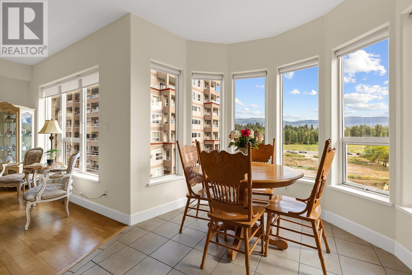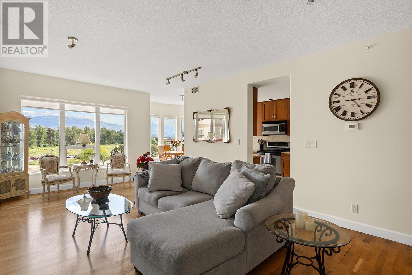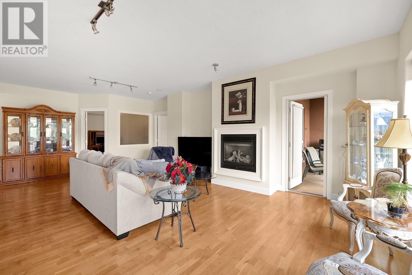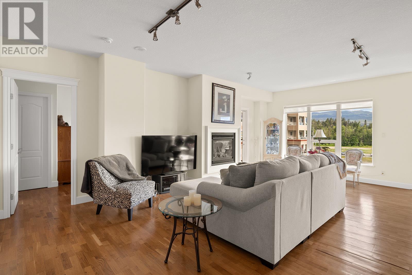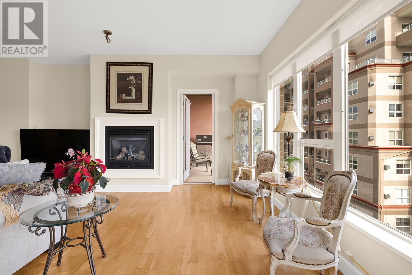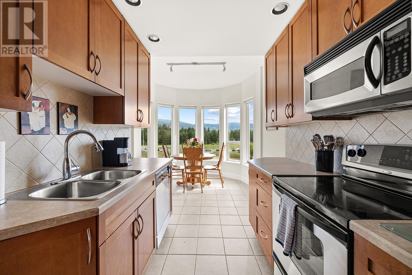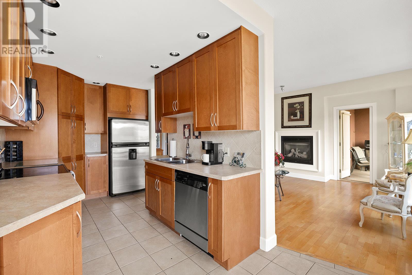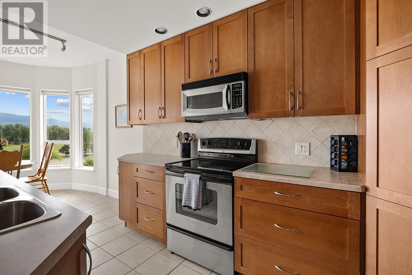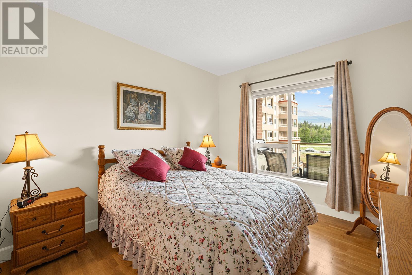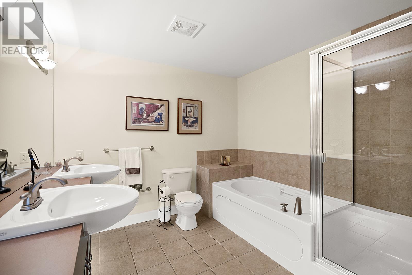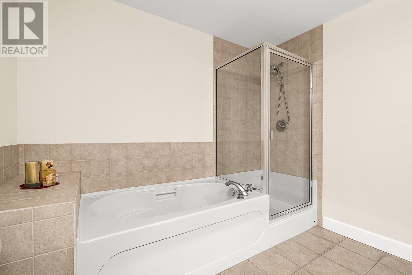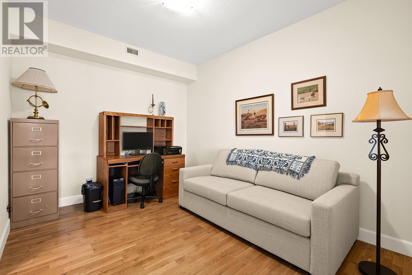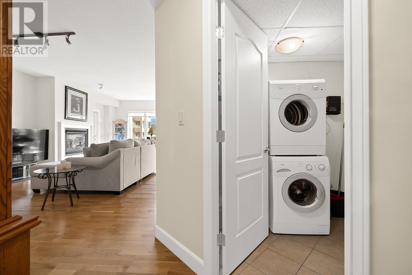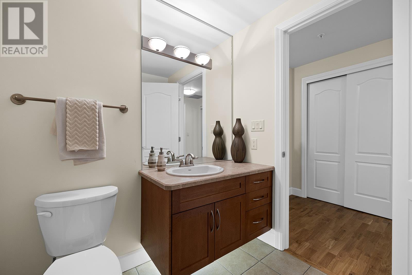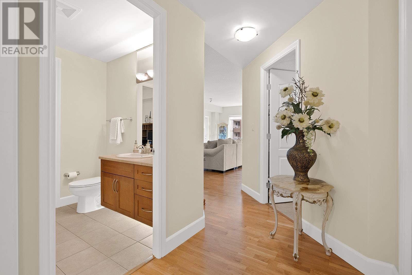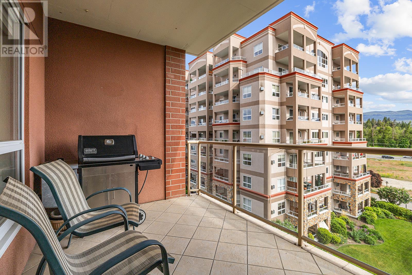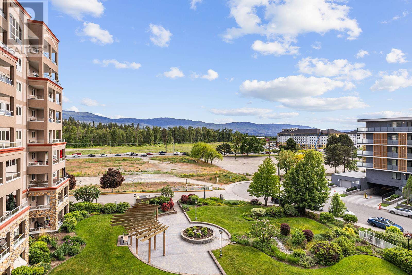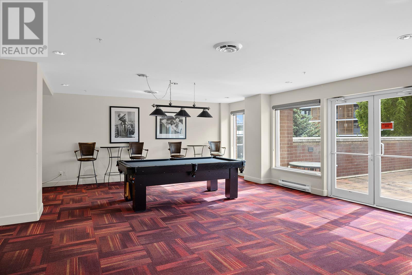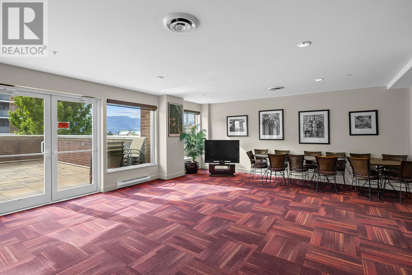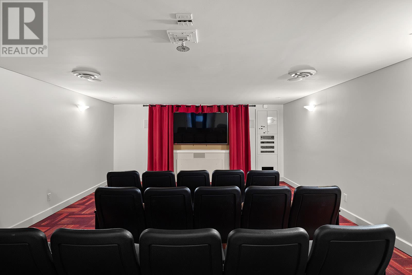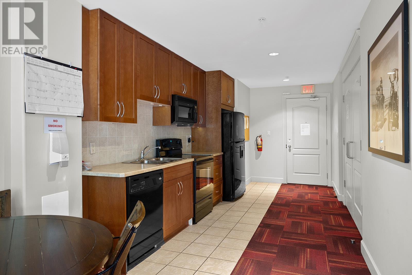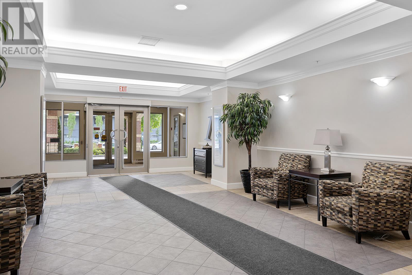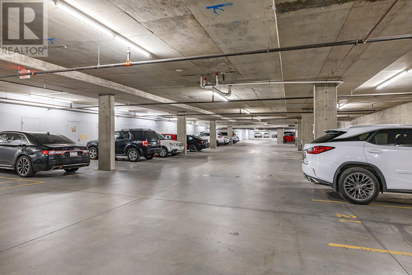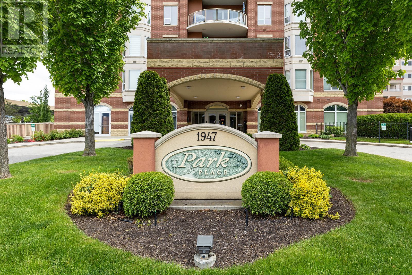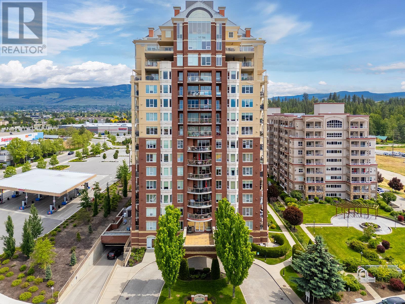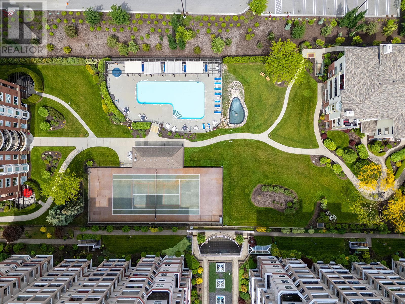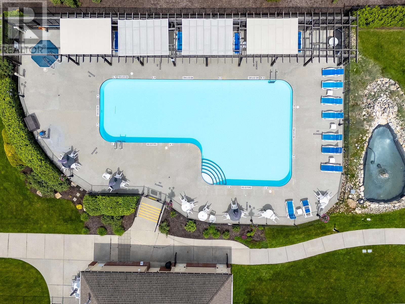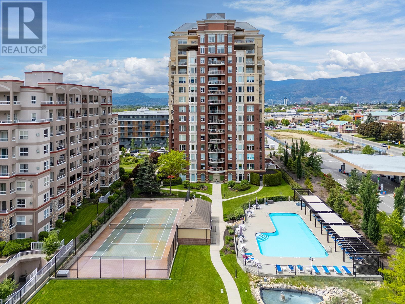1947 Underhill Street Unit# 504 Kelowna, British Columbia V1X 7Z5
$524,900Maintenance, Heat, Ground Maintenance, Other, See Remarks, Recreation Facilities, Sewer, Waste Removal, Water
$543.58 Monthly
Maintenance, Heat, Ground Maintenance, Other, See Remarks, Recreation Facilities, Sewer, Waste Removal, Water
$543.58 MonthlyWelcome to Park Place! Enjoy this 5th floor one bedroom plus den (easily used as a 2nd bedroom) condo overlooking the park-like grounds and view of the mountains. Bright open spacious living room with gas fireplace, dining area, and a large kitchen with breakfast nook. Large primary bedroom with 5 piece ensuite featuring double sink vanity, bathtub and accessible walk thru shower. The den (2nd bedroom) includes direct access to the main bathroom, making it ideal for guests or office. With the complex offering a variety of amenities you feel like your home is a resort! Enjoy the outdoor pool and hot tub, tennis court, fitness room, a full cinema room, library, car wash, workshop and guest suite for only $30/night for your extra guests. Located just steps from Orchard Park Mall, Costco, Superstore, restaurants, and the Mission Creek Greenway—this location offers the perfect balance of lifestyle and accessibility. Strata $543.58/month (includes gas, sewer, water, recreation facilities). Pet-friendly policy (1 small dog or cat) allowing either one dog (up to 15"" at the shoulder) or one cat. (id:60329)
Property Details
| MLS® Number | 10347888 |
| Property Type | Single Family |
| Neigbourhood | Springfield/Spall |
| Community Name | Park Place |
| Parking Space Total | 1 |
| Pool Type | Outdoor Pool |
| Storage Type | Storage, Locker |
| Structure | Clubhouse |
Building
| Bathroom Total | 2 |
| Bedrooms Total | 2 |
| Amenities | Clubhouse, Whirlpool, Storage - Locker |
| Architectural Style | Other |
| Constructed Date | 2004 |
| Cooling Type | Central Air Conditioning |
| Fireplace Fuel | Gas |
| Fireplace Present | Yes |
| Fireplace Total | 1 |
| Fireplace Type | Unknown |
| Half Bath Total | 1 |
| Heating Type | Forced Air, See Remarks |
| Stories Total | 1 |
| Size Interior | 1,268 Ft2 |
| Type | Apartment |
| Utility Water | Municipal Water |
Parking
| Underground | 1 |
Land
| Acreage | No |
| Sewer | Municipal Sewage System |
| Size Total Text | Under 1 Acre |
| Zoning Type | Unknown |
Rooms
| Level | Type | Length | Width | Dimensions |
|---|---|---|---|---|
| Main Level | Laundry Room | 7'10'' x 7'10'' | ||
| Main Level | 5pc Ensuite Bath | 9'5'' x 11'3'' | ||
| Main Level | 3pc Bathroom | 6'9'' x 9'8'' | ||
| Main Level | Bedroom | 12'7'' x 9'7'' | ||
| Main Level | Primary Bedroom | 10'7'' x 17'1'' | ||
| Main Level | Dining Room | 9'2'' x 9'4'' | ||
| Main Level | Living Room | 14'4'' x 25'3'' | ||
| Main Level | Kitchen | 7'7'' x 12'6'' |
https://www.realtor.ca/real-estate/28366452/1947-underhill-street-unit-504-kelowna-springfieldspall
Contact Us
Contact us for more information

