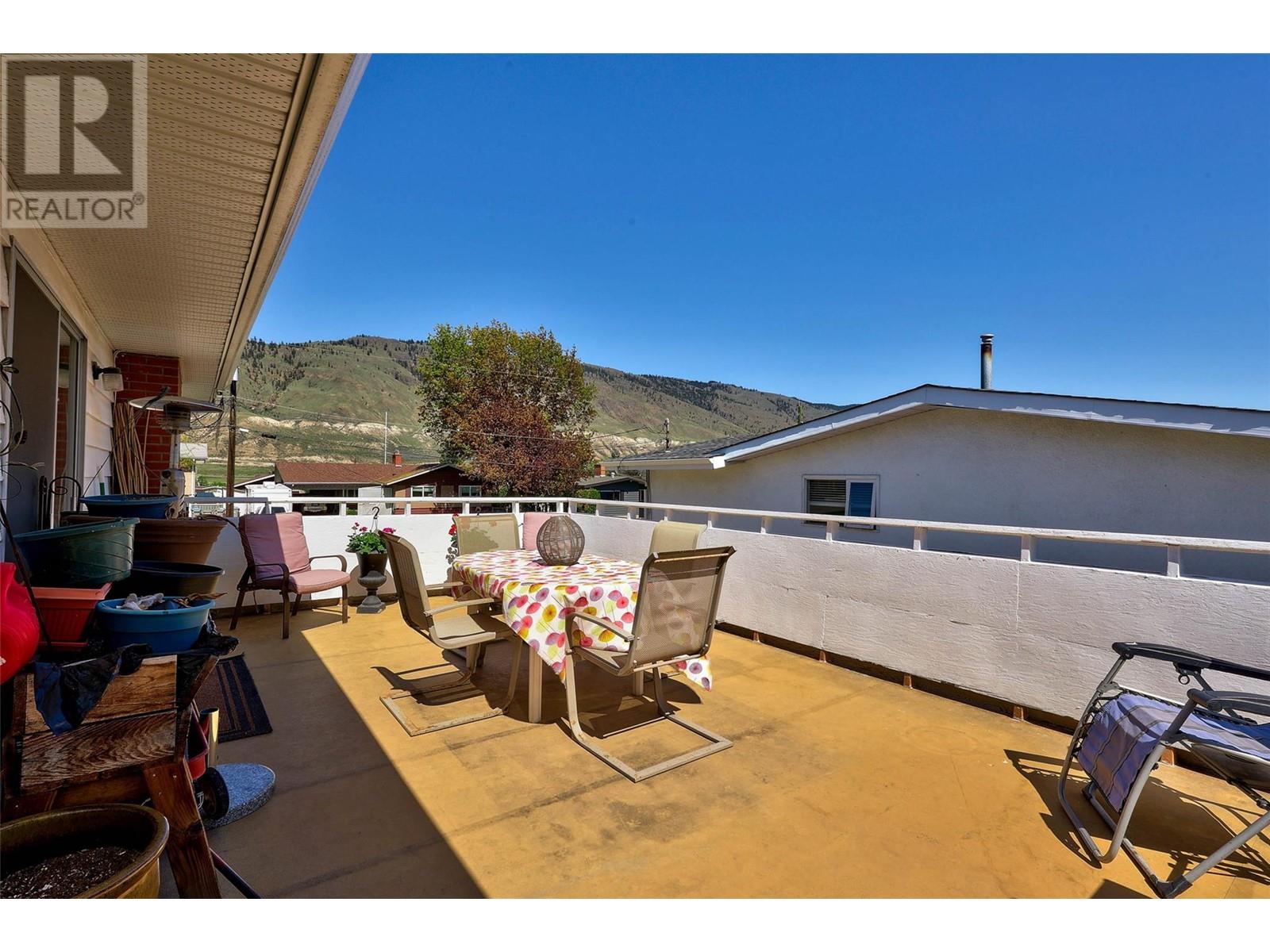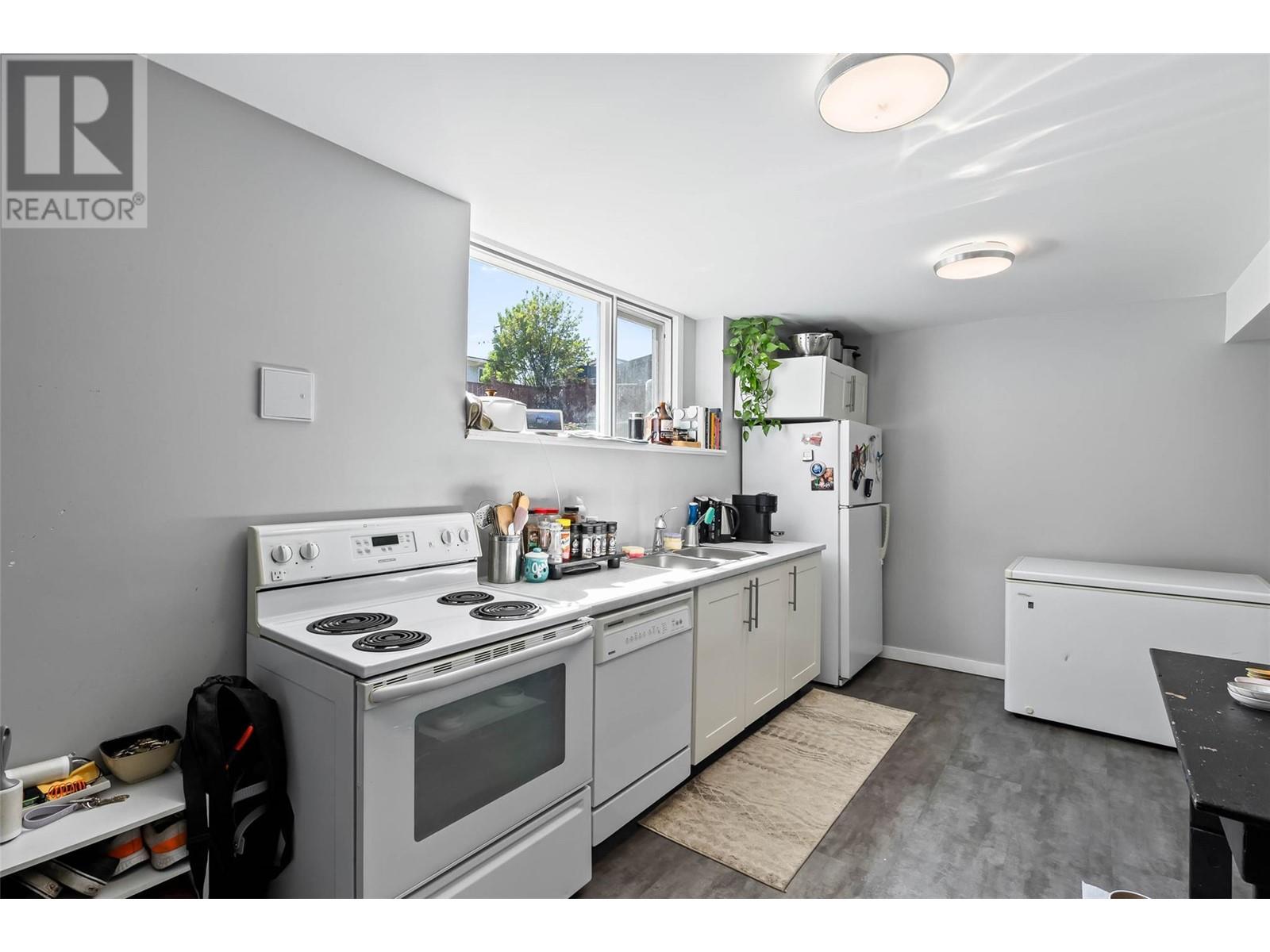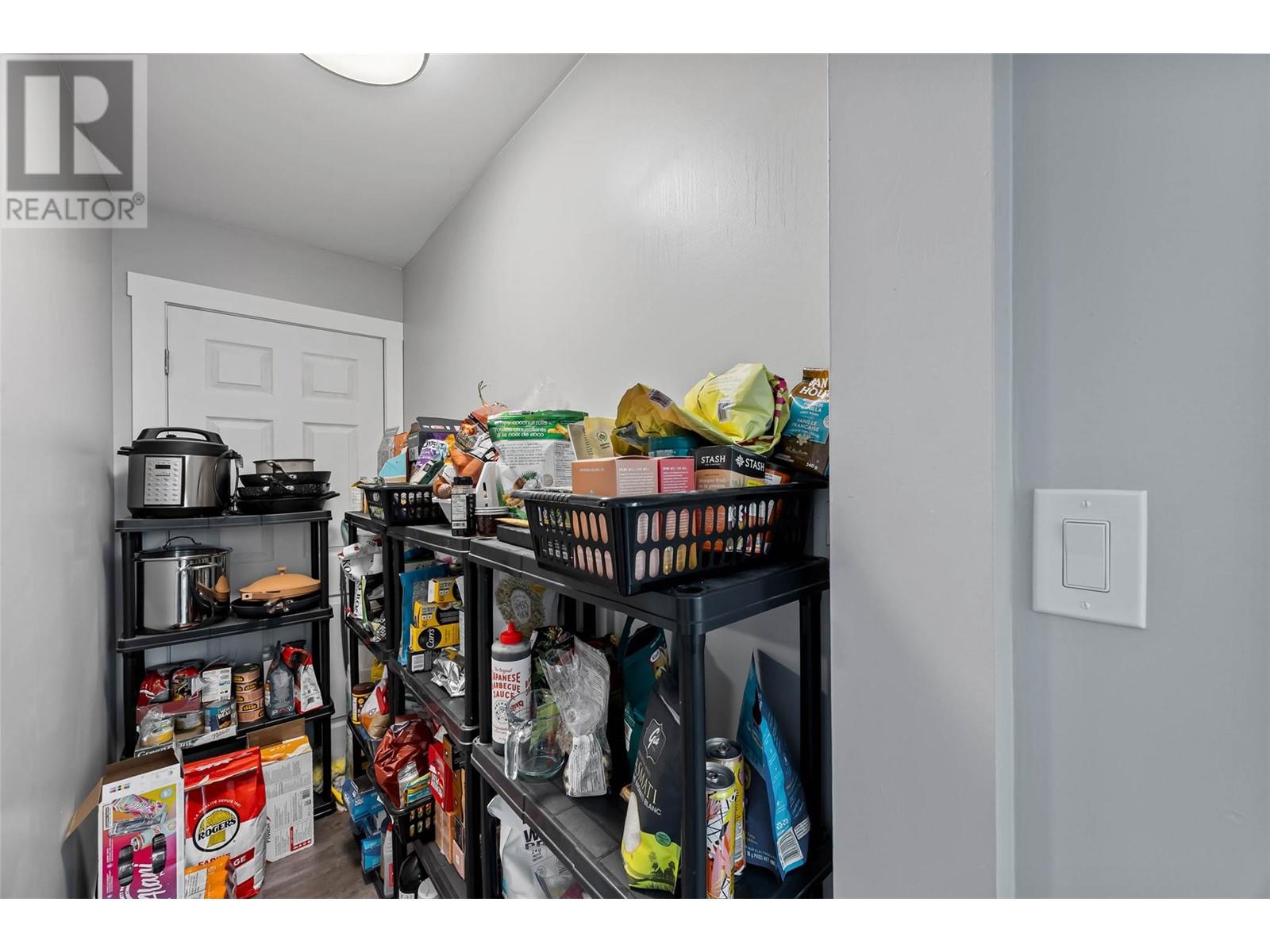4 Bedroom
3 Bathroom
2,137 ft2
Bungalow
Fireplace
Central Air Conditioning
Forced Air, See Remarks
$748,800
Located in the sought-after Valleyview neighbourhood in walking distance to schools, 1941 Cardinal Drive offers a fantastic blend of space, functionality, and convenience. This charming home features a large yard, a detached garage/shop perfect for storage or hobbies, and a suited basement. Inside, enjoy original hardwood floors, a bright living room with wood fireplace, and a primary bedroom with 2-piece ensuite. Just minutes from Ralph Bell Elementary and Valleyview Secondary, this location is ideal for families, investors, or anyone looking for a versatile home in a prime location. (id:60329)
Property Details
|
MLS® Number
|
10346195 |
|
Property Type
|
Single Family |
|
Neigbourhood
|
Valleyview |
|
Amenities Near By
|
Recreation, Shopping |
|
Community Features
|
Family Oriented |
|
Parking Space Total
|
3 |
Building
|
Bathroom Total
|
3 |
|
Bedrooms Total
|
4 |
|
Appliances
|
Dishwasher |
|
Architectural Style
|
Bungalow |
|
Basement Type
|
Full |
|
Constructed Date
|
1967 |
|
Construction Style Attachment
|
Detached |
|
Cooling Type
|
Central Air Conditioning |
|
Exterior Finish
|
Other |
|
Fireplace Fuel
|
Wood |
|
Fireplace Present
|
Yes |
|
Fireplace Type
|
Conventional |
|
Flooring Type
|
Mixed Flooring |
|
Half Bath Total
|
1 |
|
Heating Type
|
Forced Air, See Remarks |
|
Roof Material
|
Asphalt Shingle |
|
Roof Style
|
Unknown |
|
Stories Total
|
1 |
|
Size Interior
|
2,137 Ft2 |
|
Type
|
House |
|
Utility Water
|
Municipal Water |
Parking
|
See Remarks
|
|
|
Detached Garage
|
1 |
|
R V
|
|
Land
|
Access Type
|
Easy Access |
|
Acreage
|
No |
|
Land Amenities
|
Recreation, Shopping |
|
Sewer
|
Municipal Sewage System |
|
Size Irregular
|
0.18 |
|
Size Total
|
0.18 Ac|under 1 Acre |
|
Size Total Text
|
0.18 Ac|under 1 Acre |
|
Zoning Type
|
Unknown |
Rooms
| Level |
Type |
Length |
Width |
Dimensions |
|
Basement |
Bedroom |
|
|
12'2'' x 15'7'' |
|
Basement |
4pc Bathroom |
|
|
Measurements not available |
|
Basement |
Storage |
|
|
12'2'' x 11'10'' |
|
Basement |
Family Room |
|
|
17'11'' x 11'10'' |
|
Basement |
Dining Room |
|
|
8'8'' x 11'1'' |
|
Basement |
Kitchen |
|
|
17'2'' x 16'6'' |
|
Main Level |
Bedroom |
|
|
10'3'' x 10'8'' |
|
Main Level |
Bedroom |
|
|
13'11'' x 9'5'' |
|
Main Level |
Primary Bedroom |
|
|
12'2'' x 11'5'' |
|
Main Level |
Foyer |
|
|
7'6'' x 5'0'' |
|
Main Level |
Kitchen |
|
|
15'8'' x 8'1'' |
|
Main Level |
Dining Room |
|
|
10'2'' x 10'9'' |
|
Main Level |
Living Room |
|
|
18'3'' x 12'7'' |
|
Main Level |
2pc Ensuite Bath |
|
|
Measurements not available |
|
Main Level |
4pc Bathroom |
|
|
Measurements not available |
Utilities
|
Electricity
|
Available |
|
Natural Gas
|
Available |
|
Telephone
|
Available |
|
Sewer
|
Available |
|
Water
|
Available |
https://www.realtor.ca/real-estate/28254374/1941-cardinal-drive-kamloops-valleyview











































