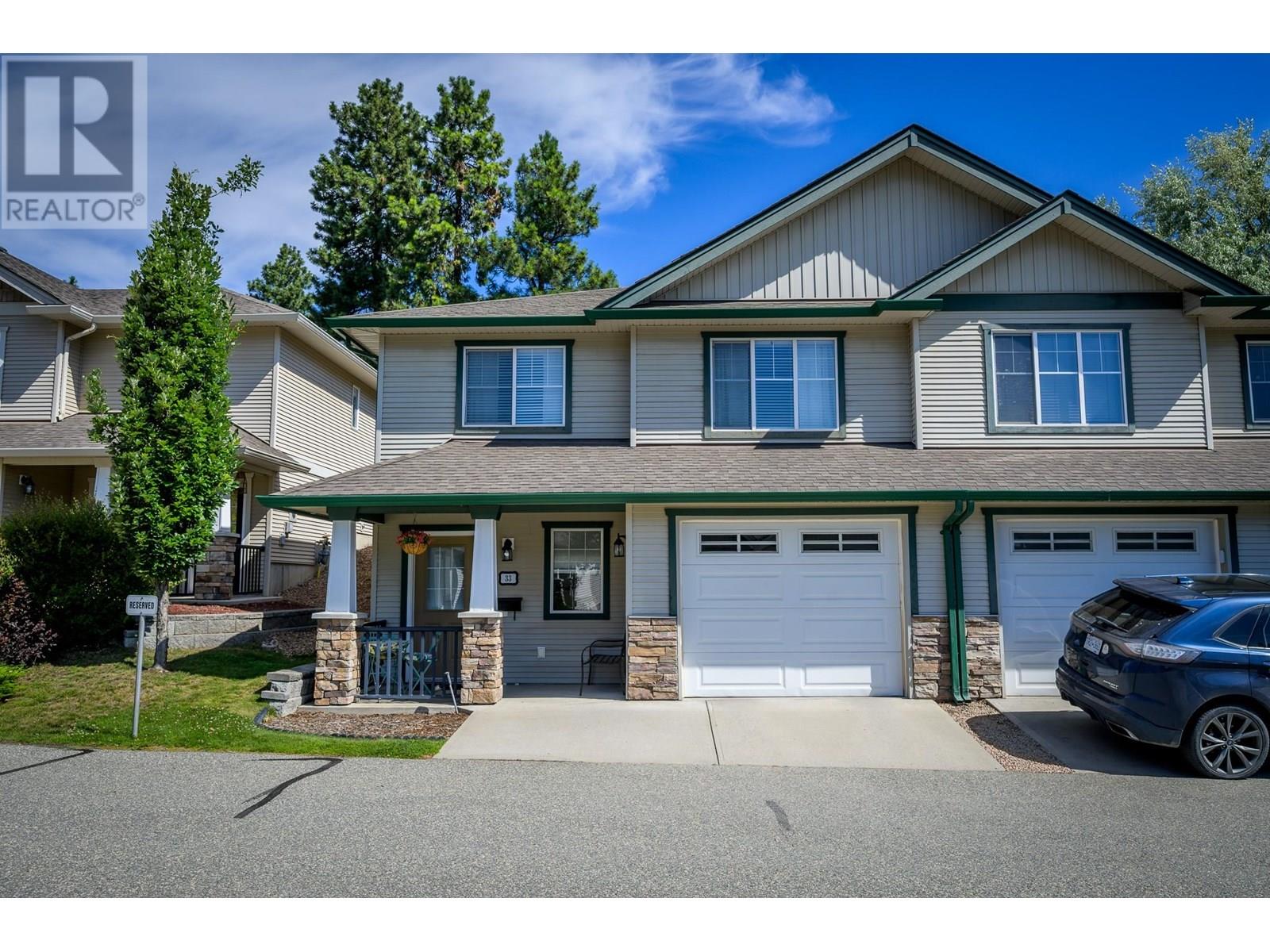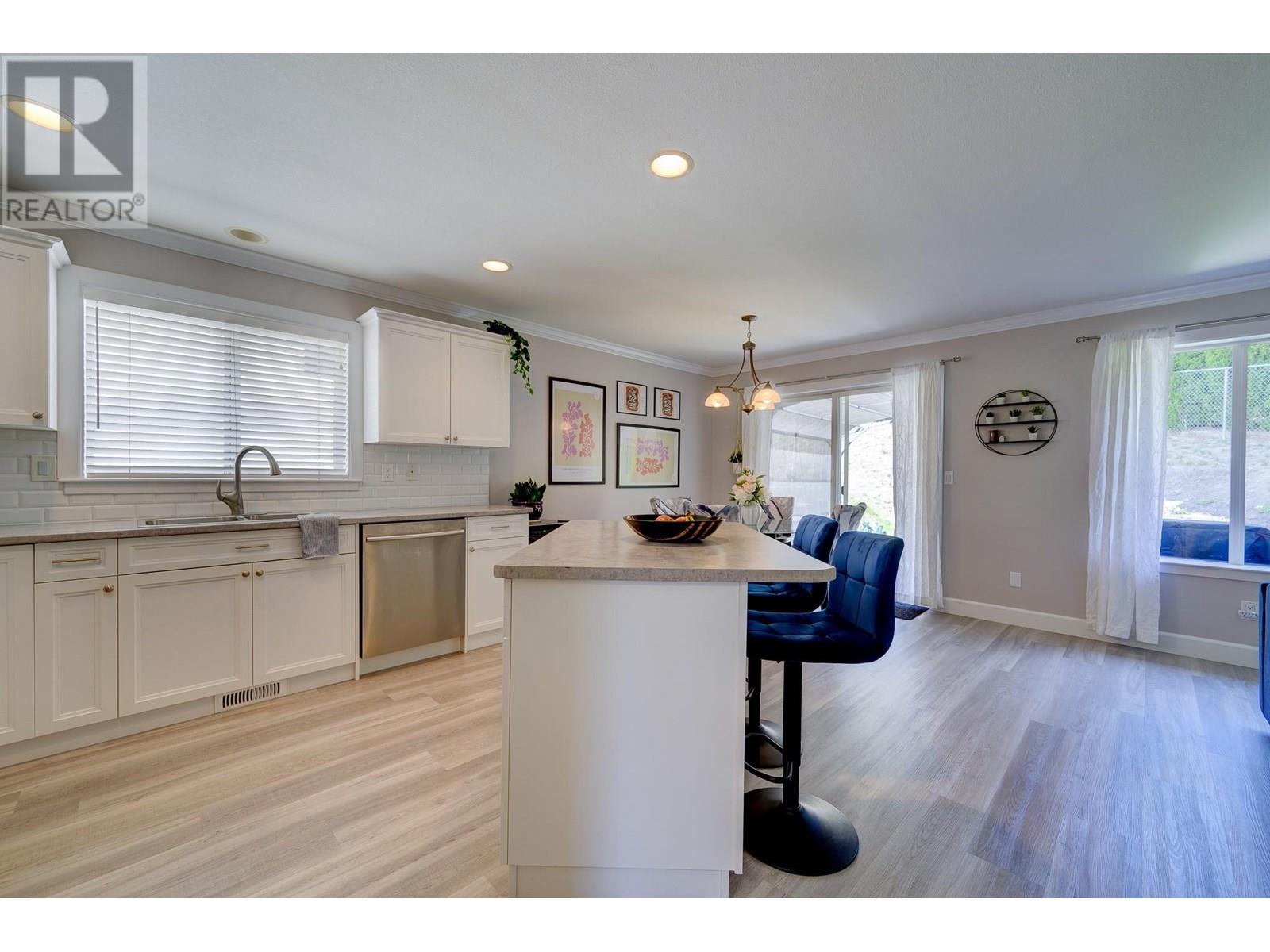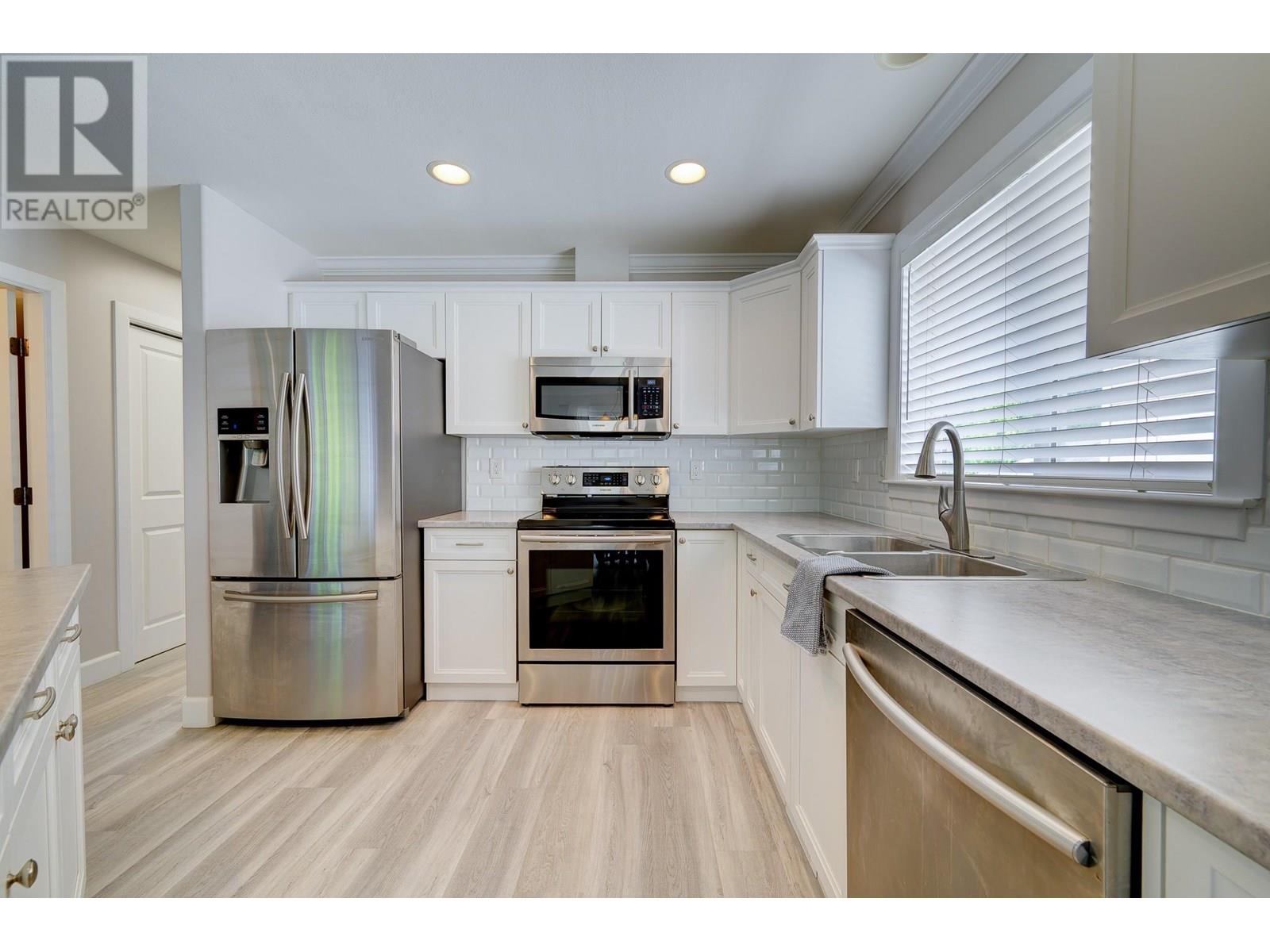1940 Hillside Drive Unit# 33 Kamloops, British Columbia V2E 2T3
$589,900Maintenance,
$170 Monthly
Maintenance,
$170 MonthlyWelcome to Dufferin Park — where modern comfort meets outdoor living. This beautifully updated half duplex in a bare land strata features 3 bedrooms and 2 bathrooms, with two spacious bedrooms on the main level, including a primary suite with a large walk-in closet. The fully finished basement offers a third bedroom and a generous rec room—ideal for a home office, guest space, or playroom. Recent upgrades include a new heat pump (2025) for efficient year-round climate control and added attic insulation (2025) to enhance energy performance. Enjoy the convenience of a single-car garage plus driveway parking, and relax in your own private backyard—a perfect retreat for quiet evenings or outdoor entertaining. Located in a quiet, well-maintained community with a park, playground, and scenic walking trails, this home offers a lifestyle that blends comfort, nature, and family-friendly living. Contact us today to book your private showing. (id:60329)
Property Details
| MLS® Number | 10357530 |
| Property Type | Single Family |
| Neigbourhood | Dufferin/Southgate |
| Community Name | DUFFERIN PARK |
| Community Features | Pet Restrictions |
| Parking Space Total | 2 |
Building
| Bathroom Total | 2 |
| Bedrooms Total | 3 |
| Appliances | Range, Refrigerator, Dishwasher, Microwave, Washer & Dryer |
| Basement Type | Partial |
| Constructed Date | 2004 |
| Cooling Type | Heat Pump |
| Exterior Finish | Vinyl Siding |
| Fireplace Fuel | Gas |
| Fireplace Present | Yes |
| Fireplace Type | Unknown |
| Flooring Type | Mixed Flooring |
| Heating Type | Heat Pump |
| Roof Material | Asphalt Shingle |
| Roof Style | Unknown |
| Stories Total | 2 |
| Size Interior | 1,589 Ft2 |
| Type | Duplex |
| Utility Water | Municipal Water |
Parking
| Attached Garage | 1 |
| Other |
Land
| Acreage | No |
| Fence Type | Fence |
| Sewer | Municipal Sewage System |
| Size Total Text | Under 1 Acre |
| Zoning Type | Unknown |
Rooms
| Level | Type | Length | Width | Dimensions |
|---|---|---|---|---|
| Basement | Family Room | 12'2'' x 16'0'' | ||
| Basement | Bedroom | 12'0'' x 11'4'' | ||
| Basement | 3pc Bathroom | Measurements not available | ||
| Main Level | Bedroom | 11'0'' x 10'0'' | ||
| Main Level | Primary Bedroom | 12'0'' x 13'6'' | ||
| Main Level | Kitchen | 10'0'' x 10'0'' | ||
| Main Level | Dining Room | 8'2'' x 10'0'' | ||
| Main Level | Living Room | 16'0'' x 13'0'' | ||
| Main Level | 4pc Bathroom | Measurements not available |
https://www.realtor.ca/real-estate/28666884/1940-hillside-drive-unit-33-kamloops-dufferinsouthgate
Contact Us
Contact us for more information





















