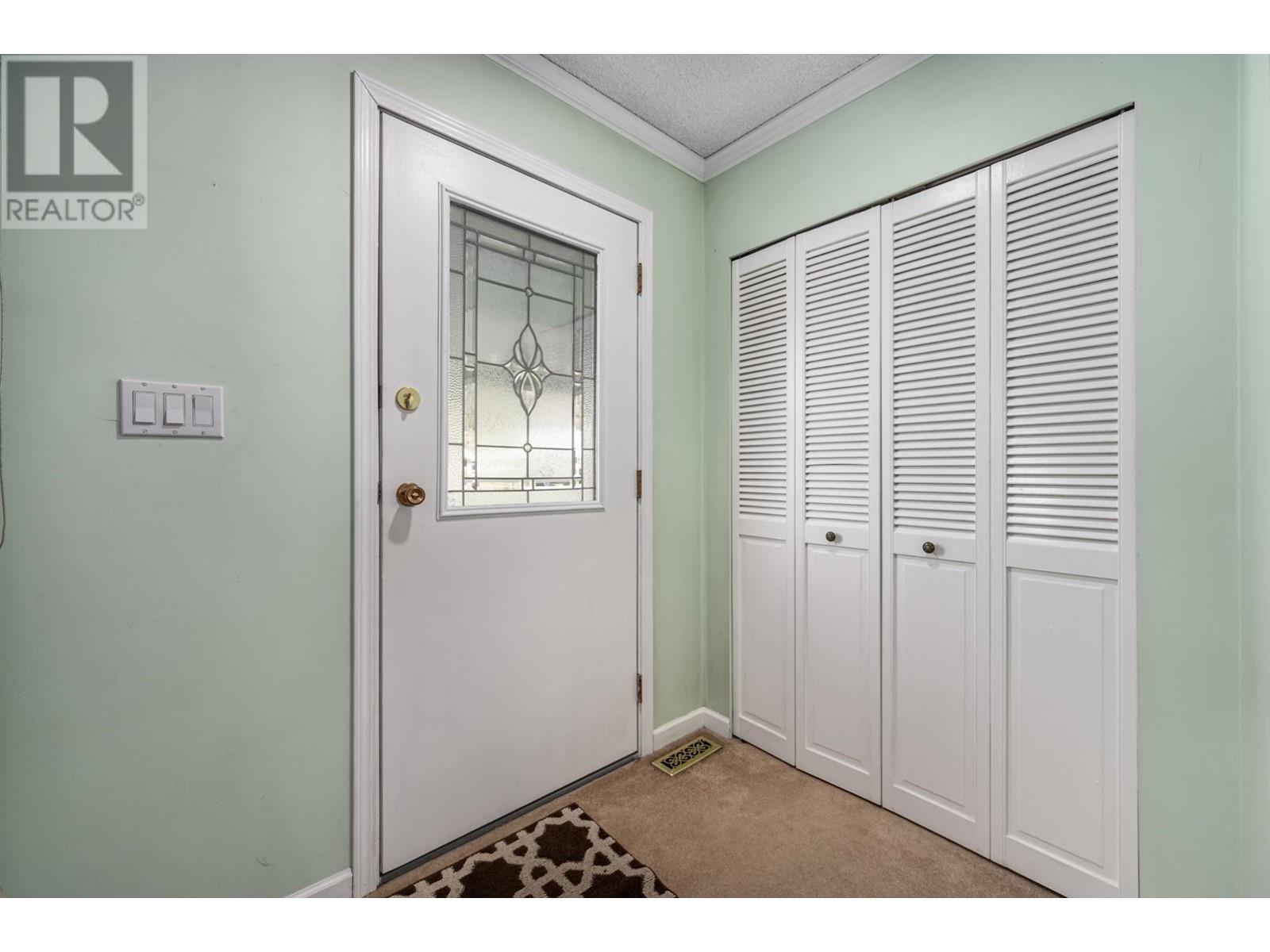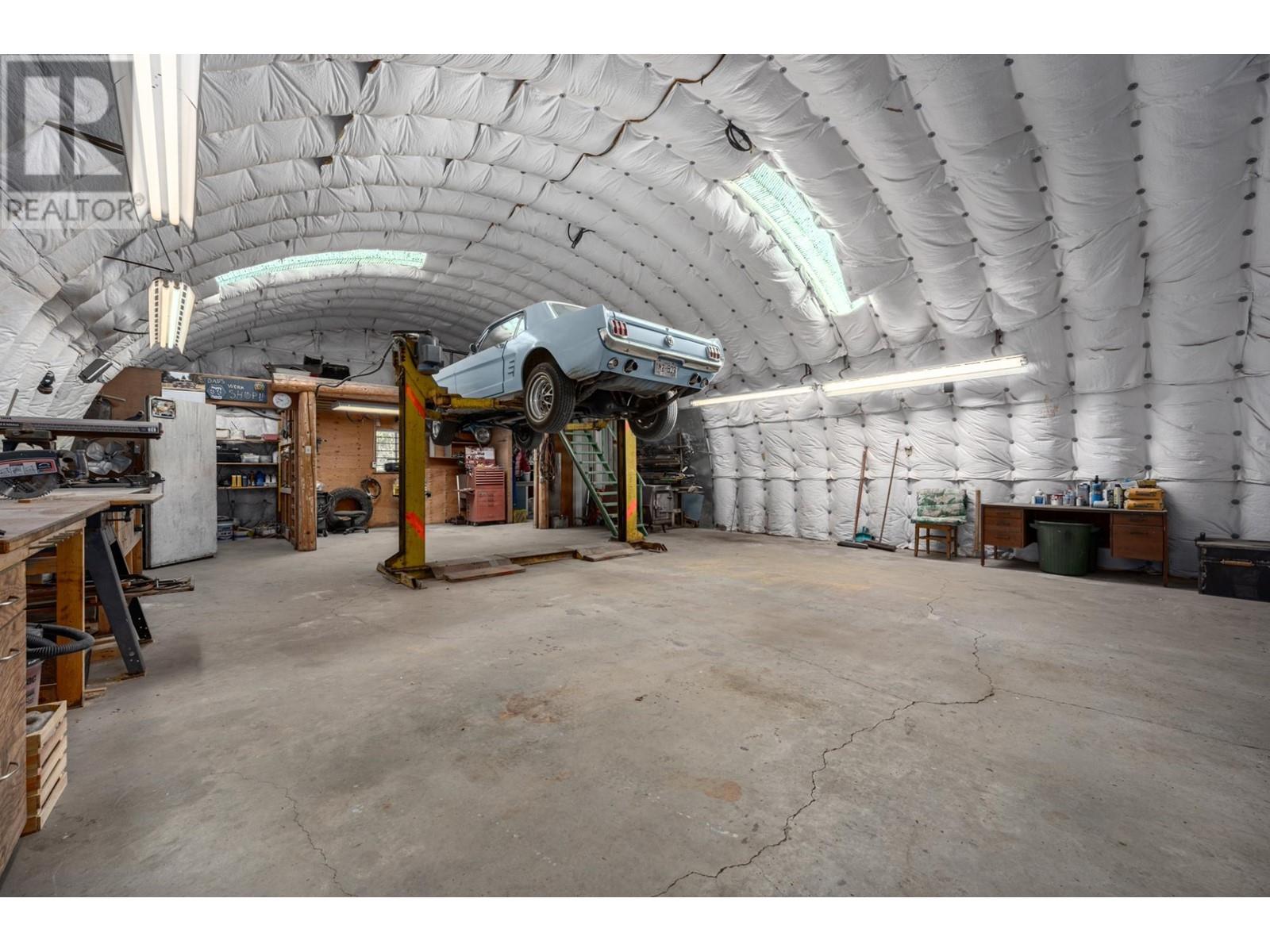5 Bedroom
2 Bathroom
2,800 ft2
Ranch
Inground Pool
Heat Pump
Heat Pump
Underground Sprinkler
$749,000
Discover this beautifully cared-for home, owned by the same family since day one, on a sprawling .75-acre lot with lush landscaping and inground irrigation. This rancher with full lower level has been excellently maintained and offering an amazing floorplan that will come alive with your esthetic modern touches, this custom-built rancher features four main-floor bedrooms plus a fifth downstairs, perfect for guests or multigenerational living. The lower level is plumbed for a summer kitchen, adding even more flexibility. Step outside to find the show-stopping 18x36-foot inground pool—complete with a new pump(2023)—ready for endless outdoor entertaining under the sun. Upgrades in 2022 include a new roof and hot water tank, all new high efficiency window inserts, while 2024 saw the addition of a new heat pump and 200amp electrical update, ensuring year-round comfort and peace of mind. Check out all the space in the double attached garage! A spacious 30x40-foot Quonset workshop(fully insulated with 220 amp service and a hoist provides room for hobbies, storage, or projects. Experience the charm of a grandma/grandpa house, meticulously kept and brimming with potential. Don’t miss this rare opportunity to own a property that effortlessly combines vintage pride of ownership with modern amenities—ready to host all your gatherings, both inside and out. NEW FEATURE 2025! BLANKET EASEMENT TO CONTINUE TO PROTECT YOUR FUTURE ACCESS! (id:60329)
Property Details
|
MLS® Number
|
10334918 |
|
Property Type
|
Single Family |
|
Neigbourhood
|
Lillooet |
|
Parking Space Total
|
6 |
|
Pool Type
|
Inground Pool |
Building
|
Bathroom Total
|
2 |
|
Bedrooms Total
|
5 |
|
Appliances
|
Range, Refrigerator, Dishwasher, Washer & Dryer |
|
Architectural Style
|
Ranch |
|
Basement Type
|
Full |
|
Constructed Date
|
1978 |
|
Construction Style Attachment
|
Detached |
|
Cooling Type
|
Heat Pump |
|
Exterior Finish
|
Wood Siding |
|
Flooring Type
|
Carpeted, Vinyl |
|
Half Bath Total
|
1 |
|
Heating Fuel
|
Electric |
|
Heating Type
|
Heat Pump |
|
Roof Material
|
Asphalt Shingle |
|
Roof Style
|
Unknown |
|
Stories Total
|
2 |
|
Size Interior
|
2,800 Ft2 |
|
Type
|
House |
|
Utility Water
|
Municipal Water |
Parking
Land
|
Acreage
|
No |
|
Fence Type
|
Fence |
|
Landscape Features
|
Underground Sprinkler |
|
Sewer
|
Septic Tank |
|
Size Irregular
|
0.75 |
|
Size Total
|
0.75 Ac|under 1 Acre |
|
Size Total Text
|
0.75 Ac|under 1 Acre |
|
Zoning Type
|
Unknown |
Rooms
| Level |
Type |
Length |
Width |
Dimensions |
|
Basement |
Family Room |
|
|
17'6'' x 24'7'' |
|
Basement |
Other |
|
|
4'0'' x 11'0'' |
|
Basement |
Utility Room |
|
|
11'7'' x 21'5'' |
|
Basement |
Primary Bedroom |
|
|
13'3'' x 10'3'' |
|
Main Level |
Bedroom |
|
|
8'0'' x 9'10'' |
|
Main Level |
Bedroom |
|
|
11'5'' x 8'9'' |
|
Main Level |
Bedroom |
|
|
11'1'' x 10'10'' |
|
Main Level |
Bedroom |
|
|
11'1'' x 12'4'' |
|
Main Level |
Living Room |
|
|
17'0'' x 12'0'' |
|
Main Level |
Dining Room |
|
|
10'0'' x 8'5'' |
|
Main Level |
Kitchen |
|
|
10'0'' x 12'7'' |
|
Main Level |
Full Bathroom |
|
|
Measurements not available |
|
Main Level |
Partial Bathroom |
|
|
Measurements not available |
https://www.realtor.ca/real-estate/27905007/194-deste-road-lillooet-lillooet























































































