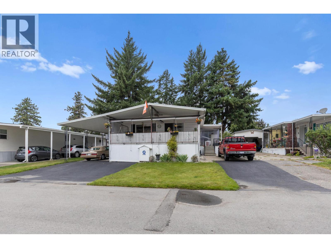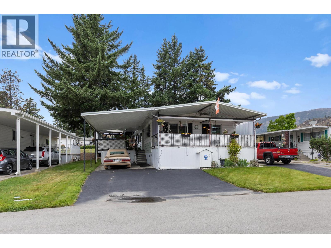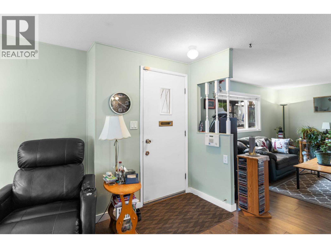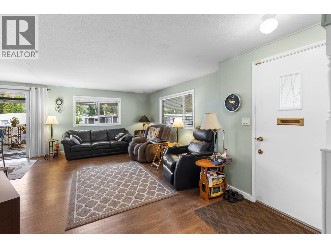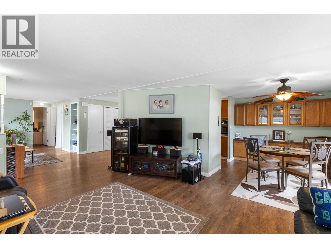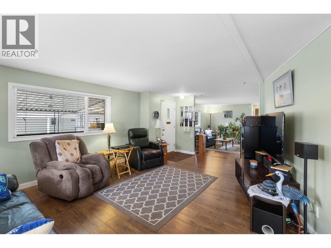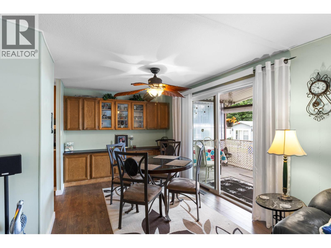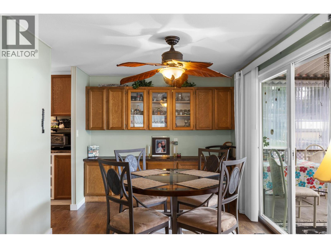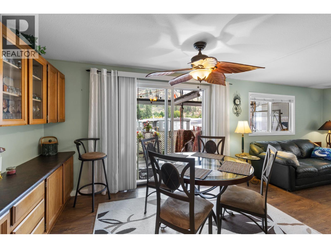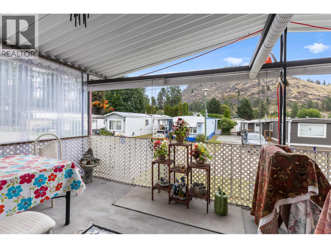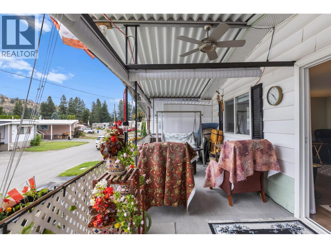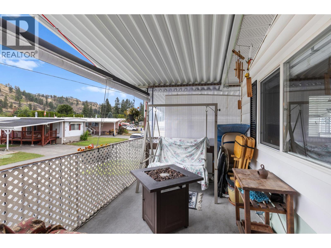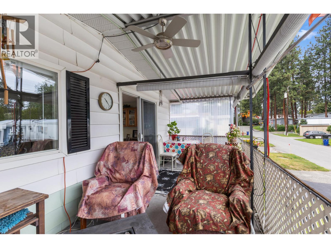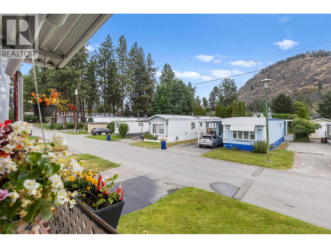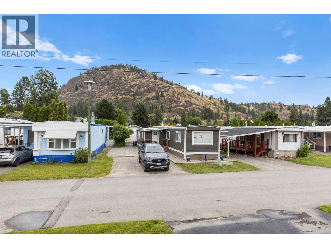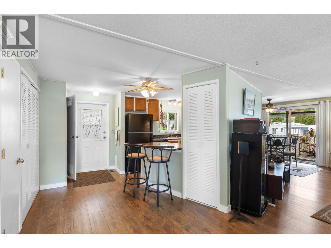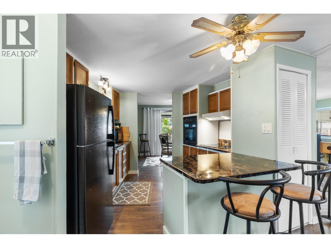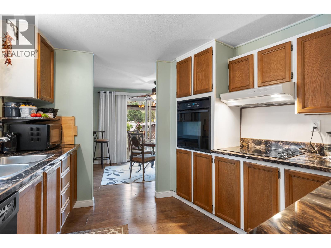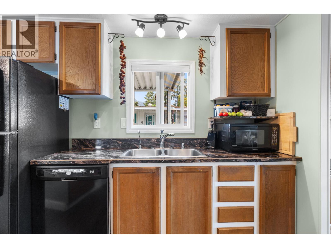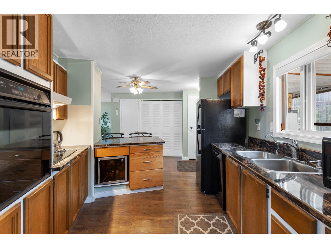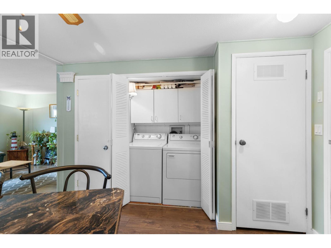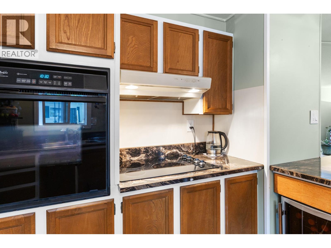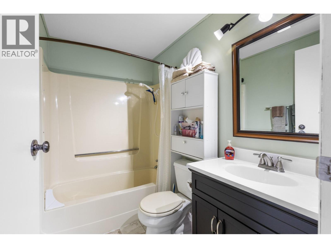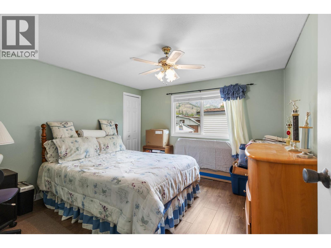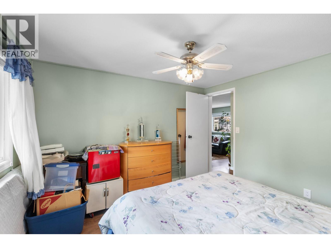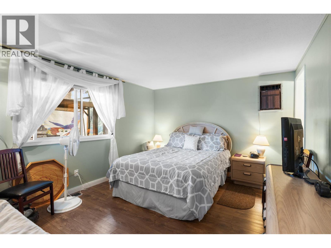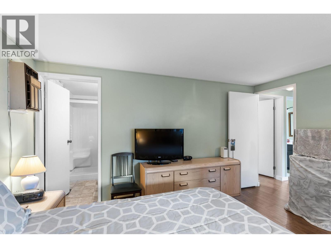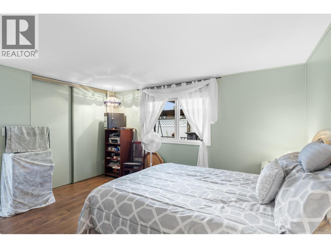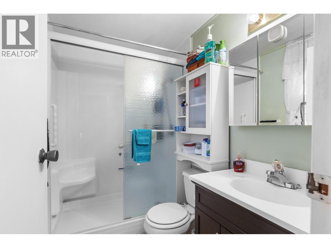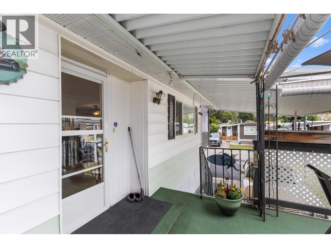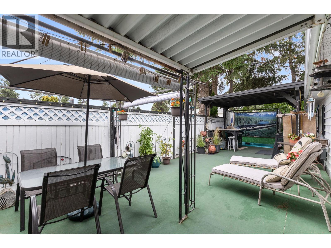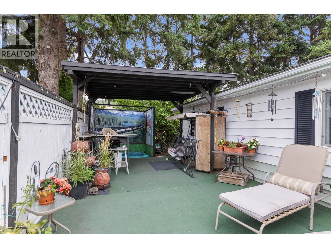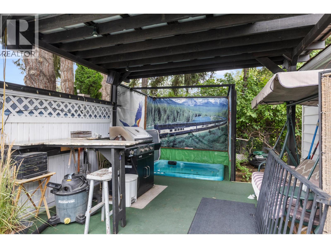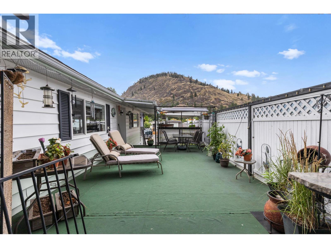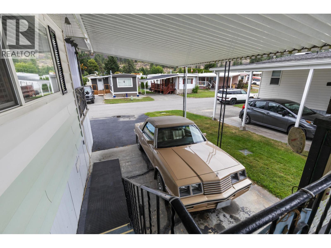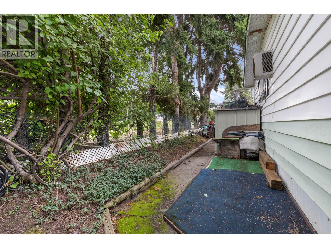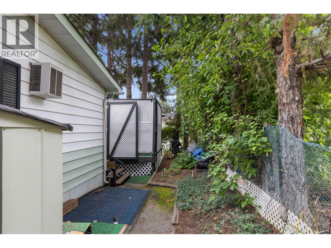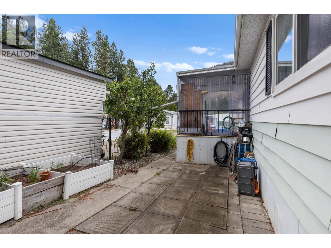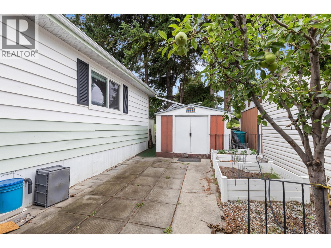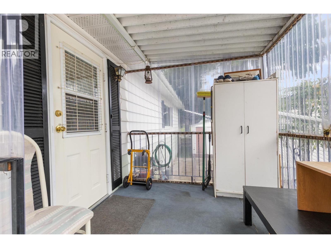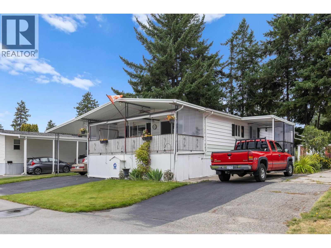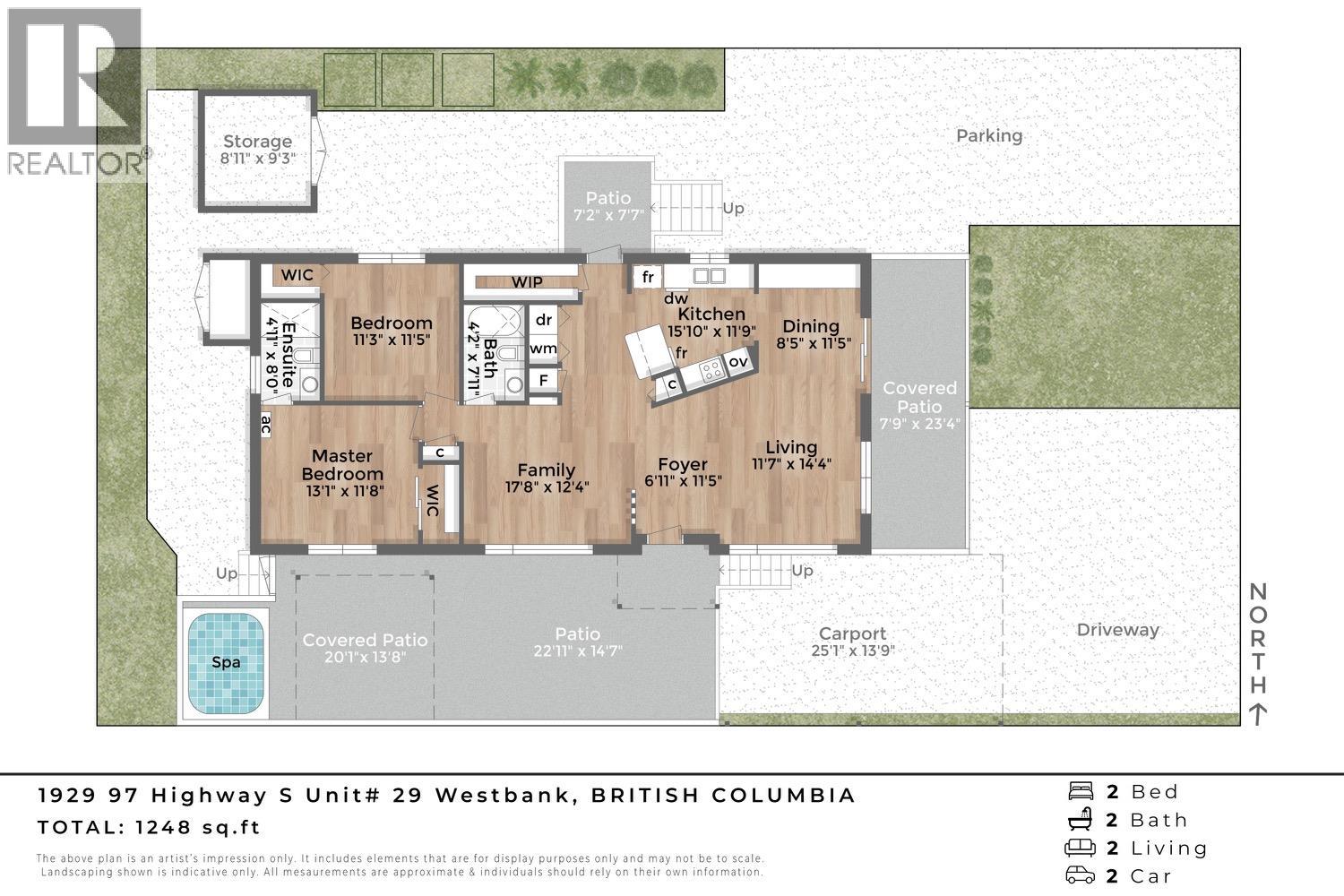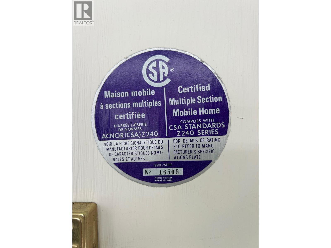1929 97 Highway S Unit# 29 Westbank, British Columbia V1Z 2Z1
2 Bedroom
2 Bathroom
1,248 ft2
Wall Unit
Forced Air, See Remarks
$309,000Maintenance, Pad Rental
$575 Monthly
Maintenance, Pad Rental
$575 MonthlyWelcome to McDougall Creek Estates! This spacious 2 bed, 2 bath double-wide blends comfort, style, and the Okanagan lifestyle. Inside, you’ll find upgraded flooring, a refreshed kitchen with modern counters, and bright, open living spaces. Step outside to an expansive covered deck with mountain views, plus a huge private outdoor entertaining area complete with hot tub and gazebo. With a carport and driveways on both sides, parking is never an issue. Situated in a well-kept 45+ community close to golf, wineries, and all West Kelowna amenities. (id:60329)
Open House
This property has open houses!
September
13
Saturday
Starts at:
1:00 am
Ends at:3:00 pm
Property Details
| MLS® Number | 10358559 |
| Property Type | Single Family |
| Neigbourhood | Westbank Centre |
| Community Features | Pet Restrictions, Seniors Oriented |
| Parking Space Total | 5 |
Building
| Bathroom Total | 2 |
| Bedrooms Total | 2 |
| Constructed Date | 1979 |
| Cooling Type | Wall Unit |
| Heating Type | Forced Air, See Remarks |
| Roof Material | Asphalt Shingle |
| Roof Style | Unknown |
| Stories Total | 1 |
| Size Interior | 1,248 Ft2 |
| Type | Manufactured Home |
| Utility Water | Private Utility |
Parking
| Carport |
Land
| Acreage | No |
| Sewer | Septic Tank |
| Size Total Text | Under 1 Acre |
| Zoning Type | Unknown |
Rooms
| Level | Type | Length | Width | Dimensions |
|---|---|---|---|---|
| Main Level | Pantry | 9'6'' x 3'1'' | ||
| Main Level | 4pc Bathroom | 7'11'' x 5'2'' | ||
| Main Level | Bedroom | 11'5'' x 11'3'' | ||
| Main Level | 3pc Ensuite Bath | 8' x 4'11'' | ||
| Main Level | Primary Bedroom | 13'1'' x 11'8'' | ||
| Main Level | Family Room | 17'8'' x 12'4'' | ||
| Main Level | Foyer | 11'5'' x 6'11'' | ||
| Main Level | Dining Room | 11'5'' x 8'5'' | ||
| Main Level | Kitchen | 15'10'' x 11'9'' | ||
| Main Level | Living Room | 14'4'' x 11'7'' |
https://www.realtor.ca/real-estate/28711793/1929-97-highway-s-unit-29-westbank-westbank-centre
Contact Us
Contact us for more information
