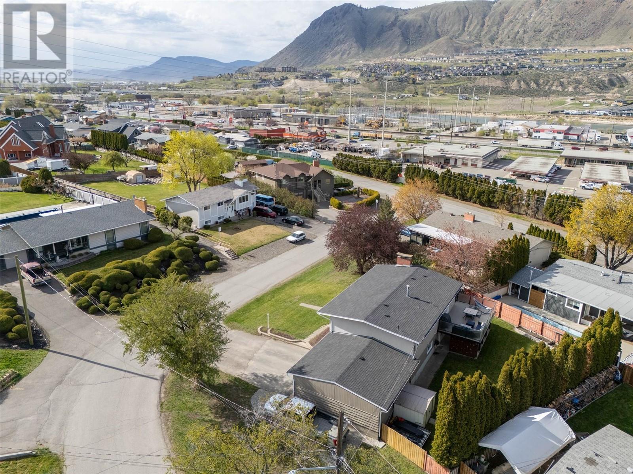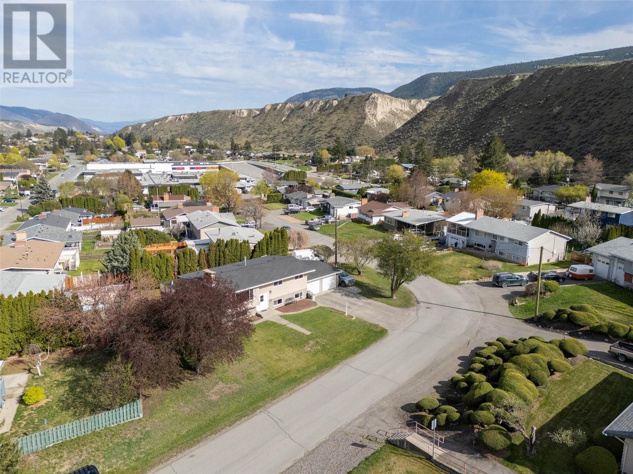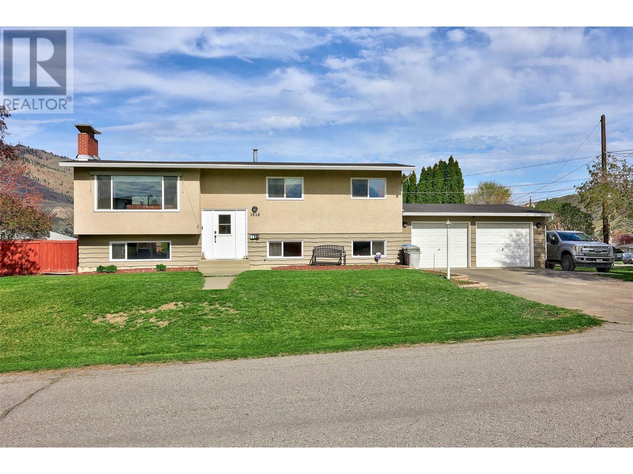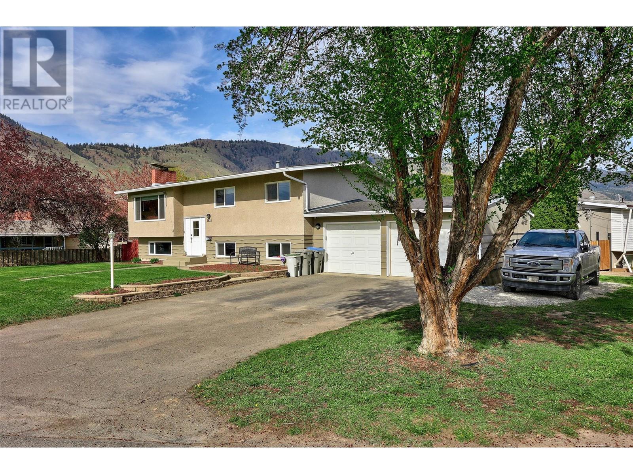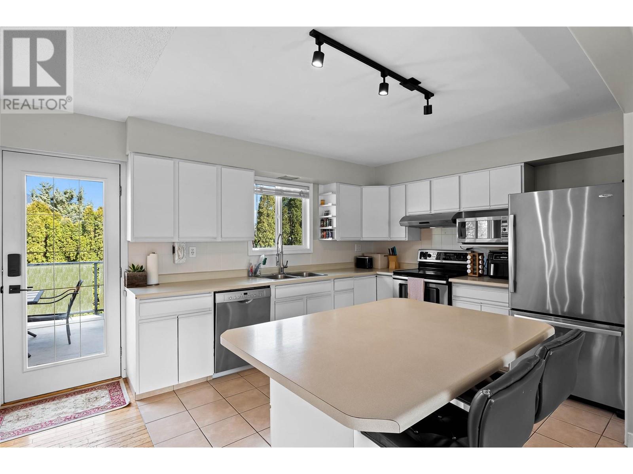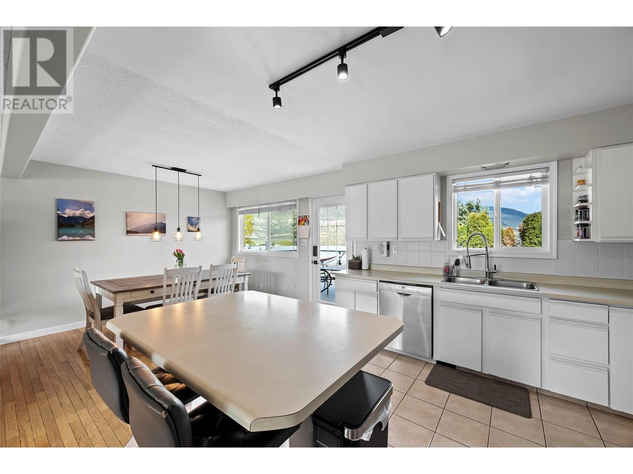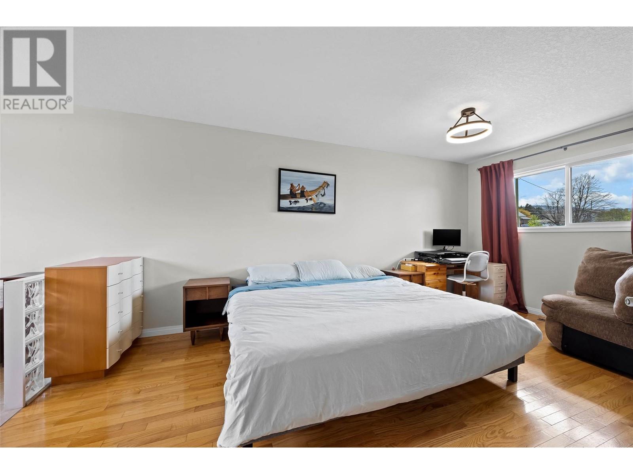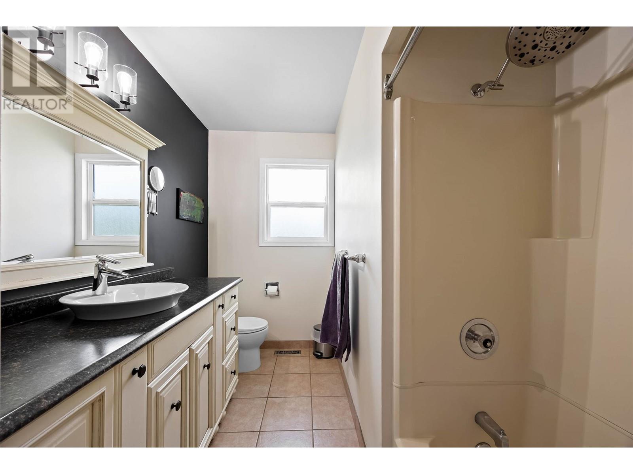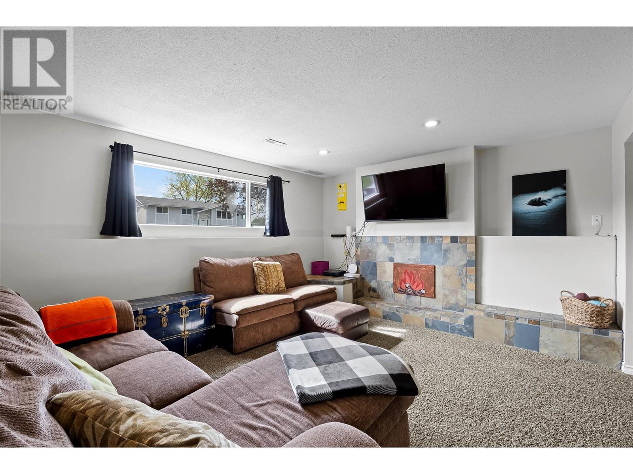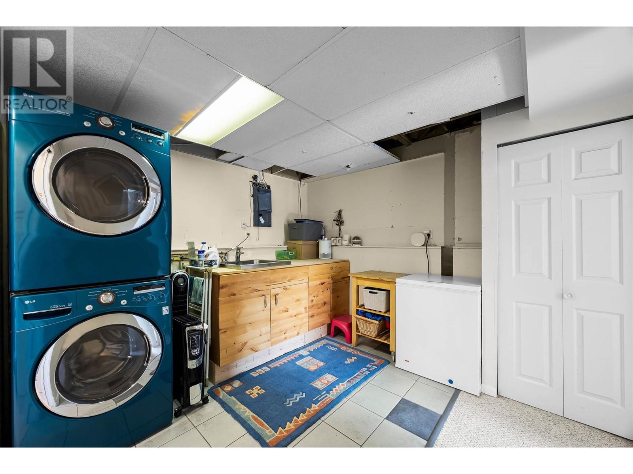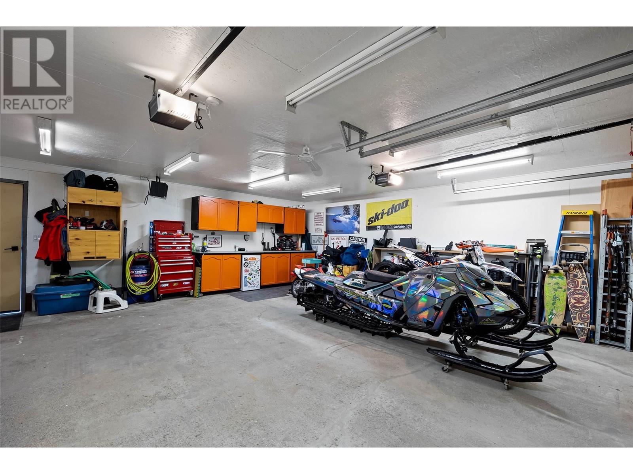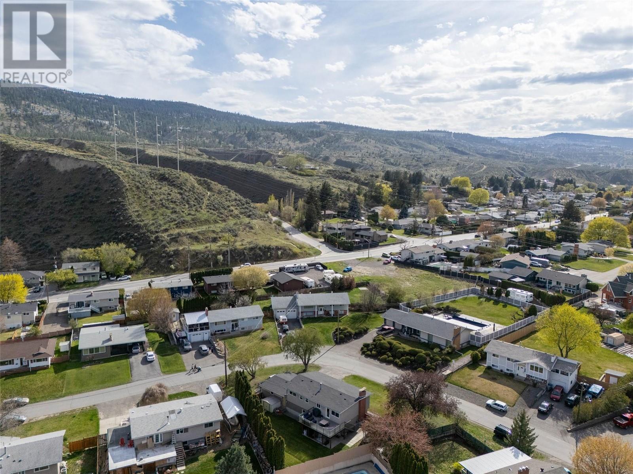4 Bedroom
3 Bathroom
2,352 ft2
Central Air Conditioning
Forced Air
$719,900
This 4 bedroom, 3 bathroom family home in the heart of Valleyview sits on a large corner lot with a ton of parking for vehicles, RV's, Boats, or Toys. What a terrific location close to recreation, shopping, and schools. Upstairs, a bright and open main living area leads to a large deck with mountain views just off the kitchen. Still on the main level, a large primary bedroom with 3 pc ensuite and jetted soaker tub, plus another bedroom and 4 pc bath. Downstairs, the walkout basement with separate entrance has a large laundry room and 3 pc bath plus 2 more good sized bedrooms, a large rec room and an exercise area. The lot is flat and fully fenced with wide gate access to the backyard. There's also a heated and insulated over sized double car garage with built in cabinets and workbench, plus its own sub panel and the all important beer fridge. New roof 2022, some updated lighting. Valleyview is the place to be for nice sized lots, a bit of breathing room and quick access to all amenities. (id:60329)
Property Details
|
MLS® Number
|
10344268 |
|
Property Type
|
Single Family |
|
Neigbourhood
|
Valleyview |
|
Parking Space Total
|
2 |
Building
|
Bathroom Total
|
3 |
|
Bedrooms Total
|
4 |
|
Constructed Date
|
1966 |
|
Construction Style Attachment
|
Detached |
|
Cooling Type
|
Central Air Conditioning |
|
Exterior Finish
|
Stucco, Wood |
|
Heating Type
|
Forced Air |
|
Stories Total
|
2 |
|
Size Interior
|
2,352 Ft2 |
|
Type
|
House |
|
Utility Water
|
Municipal Water |
Parking
|
Attached Garage
|
2 |
|
Heated Garage
|
|
|
Oversize
|
|
|
R V
|
|
Land
|
Acreage
|
No |
|
Sewer
|
Municipal Sewage System |
|
Size Irregular
|
0.2 |
|
Size Total
|
0.2 Ac|under 1 Acre |
|
Size Total Text
|
0.2 Ac|under 1 Acre |
|
Zoning Type
|
Unknown |
Rooms
| Level |
Type |
Length |
Width |
Dimensions |
|
Basement |
Mud Room |
|
|
7'6'' x 6'4'' |
|
Basement |
3pc Bathroom |
|
|
Measurements not available |
|
Basement |
Laundry Room |
|
|
11'1'' x 10'1'' |
|
Basement |
Exercise Room |
|
|
13'3'' x 10'9'' |
|
Basement |
Recreation Room |
|
|
14'3'' x 9'9'' |
|
Basement |
Bedroom |
|
|
12'4'' x 9'0'' |
|
Basement |
Bedroom |
|
|
12'4'' x 9'4'' |
|
Main Level |
Bedroom |
|
|
10'10'' x 9'4'' |
|
Main Level |
3pc Ensuite Bath |
|
|
Measurements not available |
|
Main Level |
4pc Bathroom |
|
|
Measurements not available |
|
Main Level |
Primary Bedroom |
|
|
17'4'' x 11'3'' |
|
Main Level |
Dining Room |
|
|
10'4'' x 7'6'' |
|
Main Level |
Kitchen |
|
|
12'2'' x 12'3'' |
|
Main Level |
Living Room |
|
|
16'3'' x 15'2'' |
https://www.realtor.ca/real-estate/28190163/1928-cardinal-drive-kamloops-valleyview
