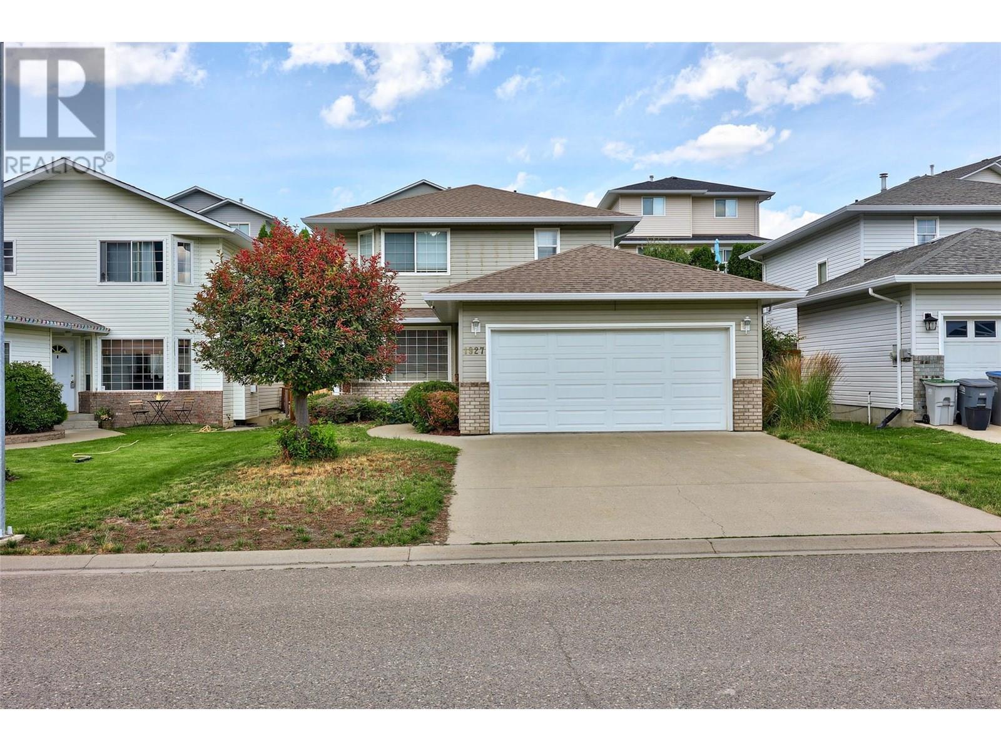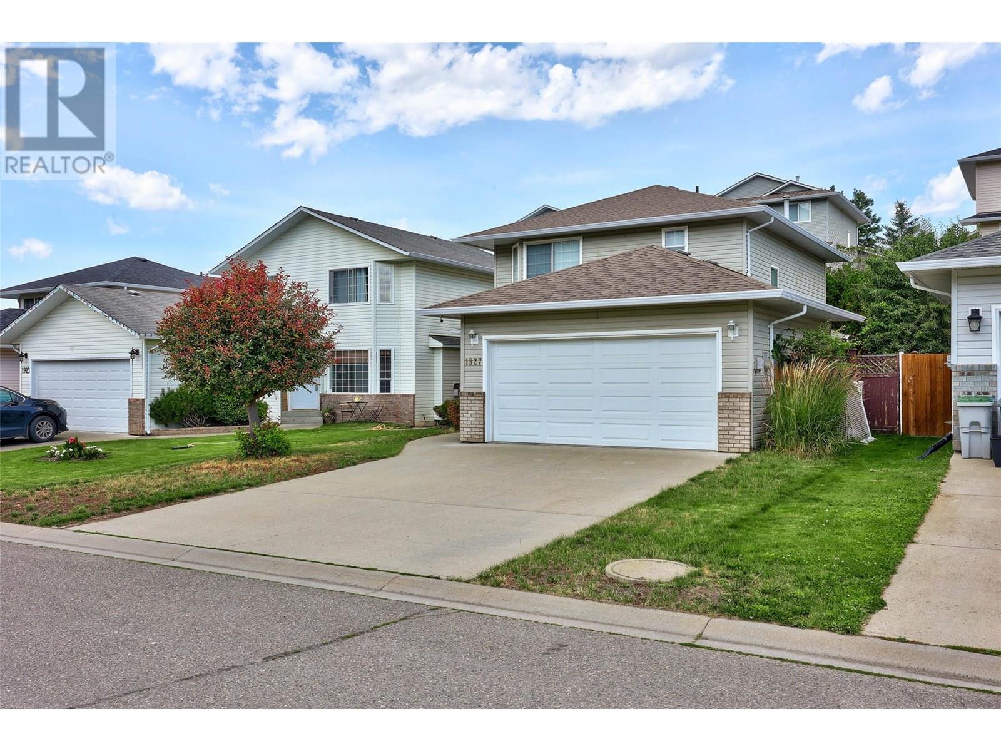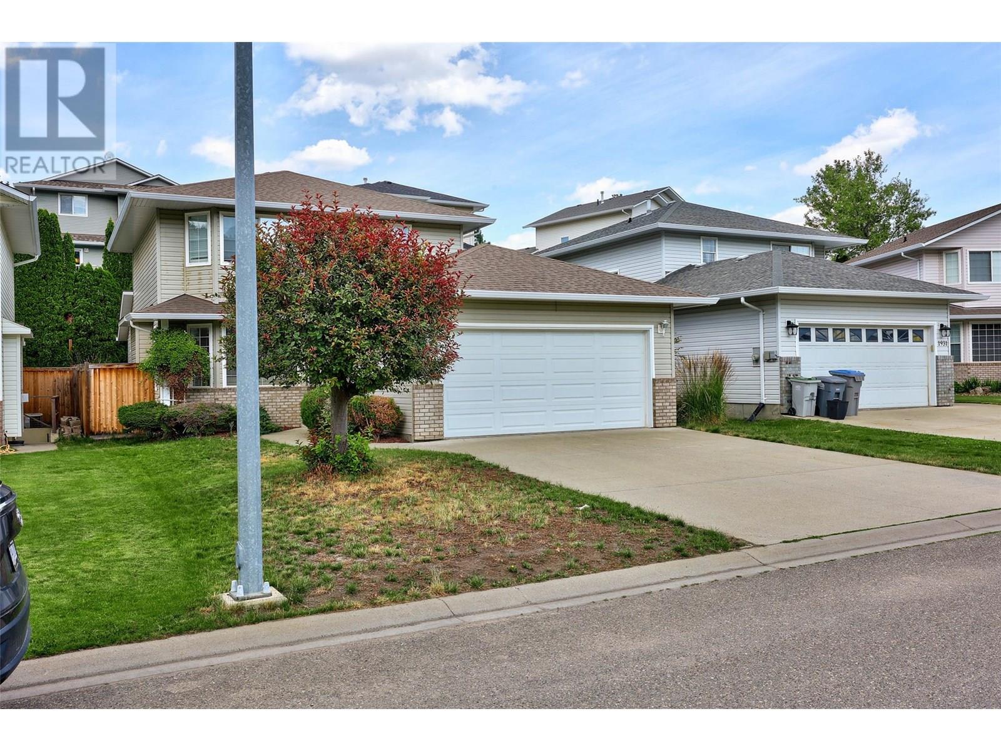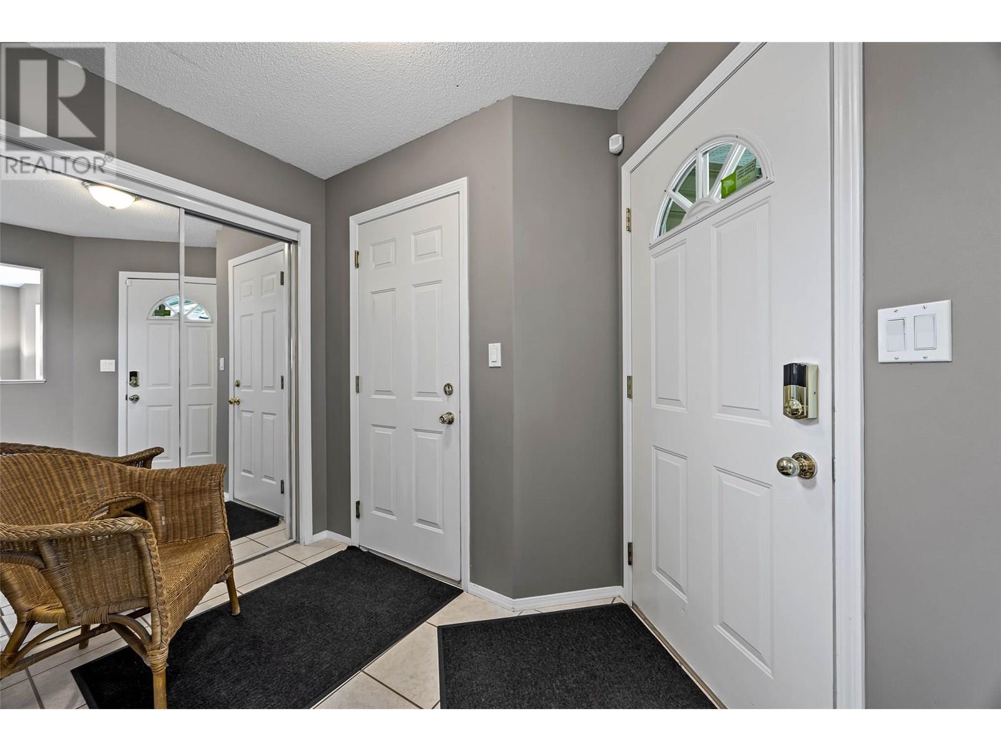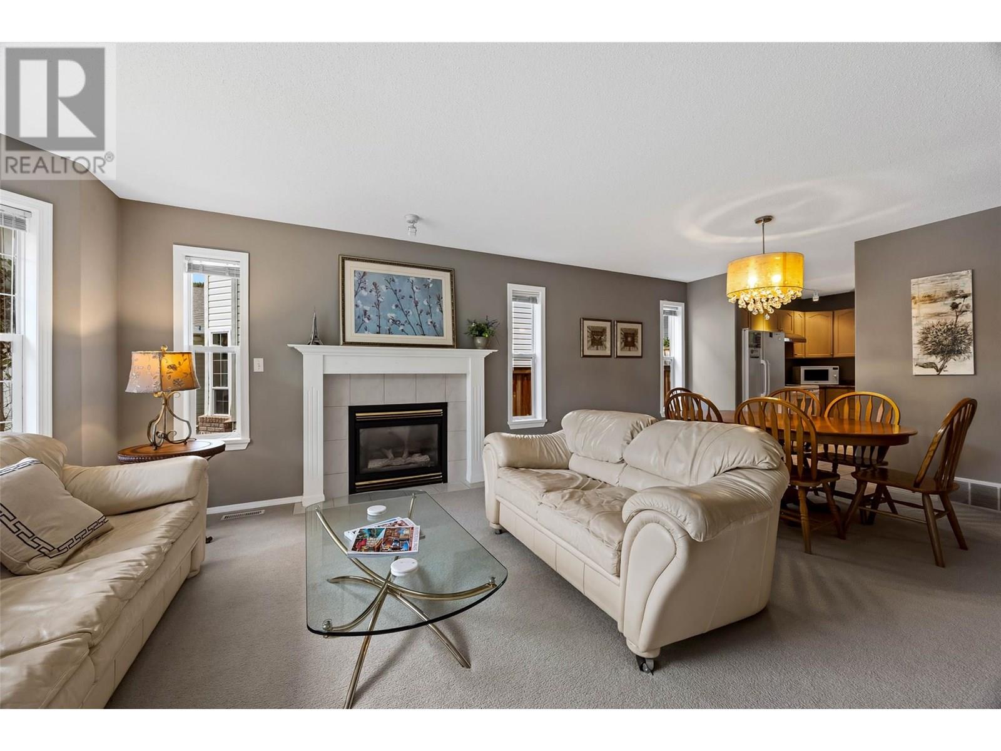3 Bedroom
3 Bathroom
2,347 ft2
Fireplace
Central Air Conditioning
Forced Air
$699,900
Beautiful 2-storey with a basement home in Pineview. This spacious 3-bedroom 3-bathroom home in a quiet cul-de-sac location is perfect for the whole family. The main floor features a large formal living room with gas fire place, 2-pc powder room, dining area, open kitchen and a family room with access to the backyard with covered deck. Upstairs is a huge master bedroom with walk-in closet and 4-pc ensuite, 2 more large bedrooms and a 4-pc bathroom. The basement is great as a rec space, laundry area, storage and could have another bedroom. With a large double attached garage and driveway there is plenty of parking. Desirable location with the new Pineview School opening in 2026, close to walking/biking trails, parks and bus stops and minutes from Costco. (id:60329)
Property Details
|
MLS® Number
|
10357461 |
|
Property Type
|
Single Family |
|
Neigbourhood
|
Pineview Valley |
|
Parking Space Total
|
2 |
Building
|
Bathroom Total
|
3 |
|
Bedrooms Total
|
3 |
|
Appliances
|
Refrigerator, Dishwasher, Range - Electric, Washer/dryer Stack-up |
|
Constructed Date
|
1996 |
|
Construction Style Attachment
|
Detached |
|
Cooling Type
|
Central Air Conditioning |
|
Exterior Finish
|
Stone, Vinyl Siding |
|
Fireplace Fuel
|
Gas |
|
Fireplace Present
|
Yes |
|
Fireplace Total
|
1 |
|
Fireplace Type
|
Unknown |
|
Flooring Type
|
Carpeted, Tile |
|
Half Bath Total
|
1 |
|
Heating Type
|
Forced Air |
|
Roof Material
|
Asphalt Shingle |
|
Roof Style
|
Unknown |
|
Stories Total
|
3 |
|
Size Interior
|
2,347 Ft2 |
|
Type
|
House |
|
Utility Water
|
Municipal Water |
Parking
Land
|
Acreage
|
No |
|
Sewer
|
Municipal Sewage System |
|
Size Irregular
|
0.1 |
|
Size Total
|
0.1 Ac|under 1 Acre |
|
Size Total Text
|
0.1 Ac|under 1 Acre |
|
Zoning Type
|
Unknown |
Rooms
| Level |
Type |
Length |
Width |
Dimensions |
|
Second Level |
4pc Bathroom |
|
|
Measurements not available |
|
Second Level |
4pc Ensuite Bath |
|
|
Measurements not available |
|
Second Level |
Bedroom |
|
|
11'9'' x 12'2'' |
|
Second Level |
Bedroom |
|
|
10' x 12'4'' |
|
Second Level |
Primary Bedroom |
|
|
12'4'' x 13'11'' |
|
Basement |
Storage |
|
|
4'9'' x 8' |
|
Basement |
Utility Room |
|
|
11'3'' x 19'8'' |
|
Basement |
Recreation Room |
|
|
12' x 31'8'' |
|
Main Level |
Foyer |
|
|
6'3'' x 9'6'' |
|
Main Level |
2pc Bathroom |
|
|
Measurements not available |
|
Main Level |
Dining Room |
|
|
7'3'' x 12'2'' |
|
Main Level |
Family Room |
|
|
11'10'' x 14'5'' |
|
Main Level |
Living Room |
|
|
12'2'' x 14'11'' |
|
Main Level |
Kitchen |
|
|
9'6'' x 12'2'' |
https://www.realtor.ca/real-estate/28661161/1927-fir-place-kamloops-pineview-valley
