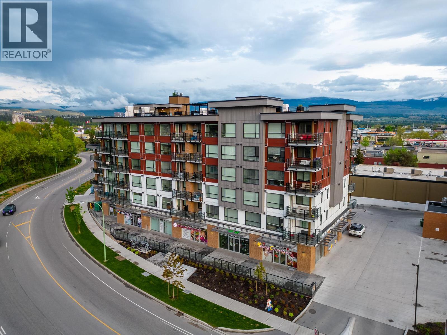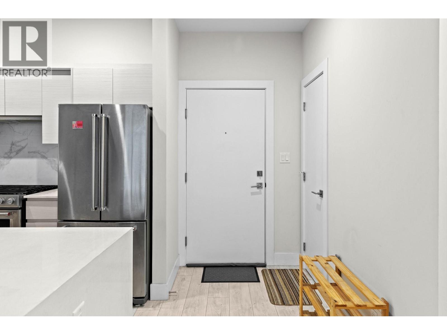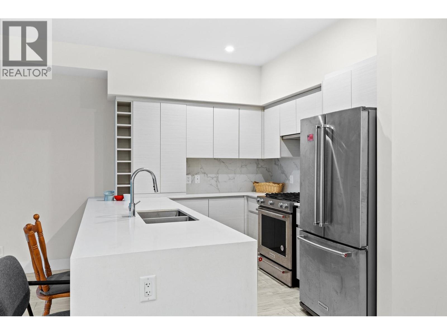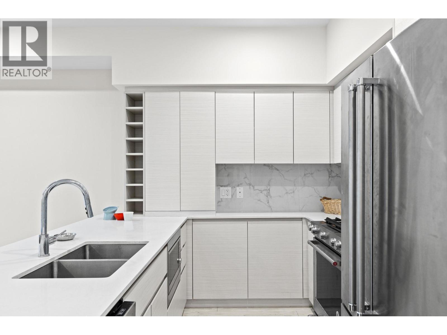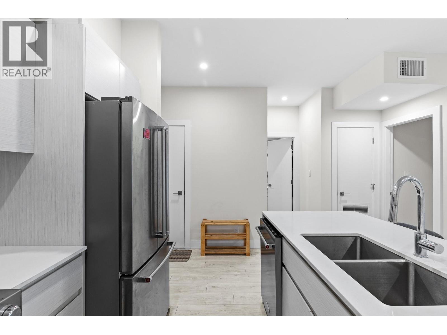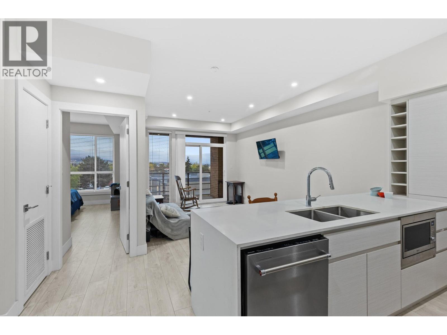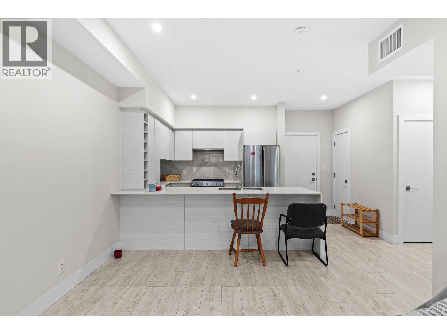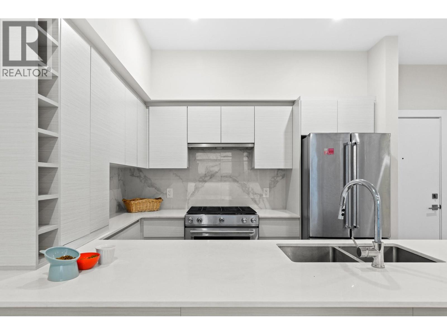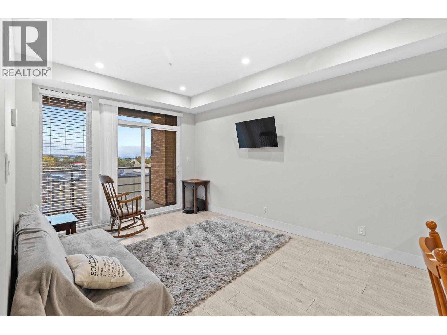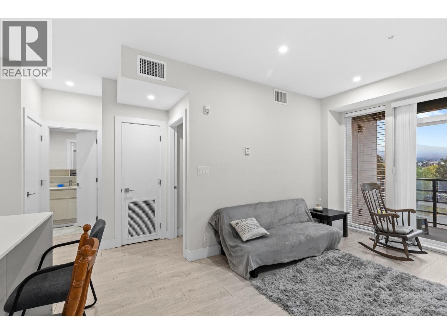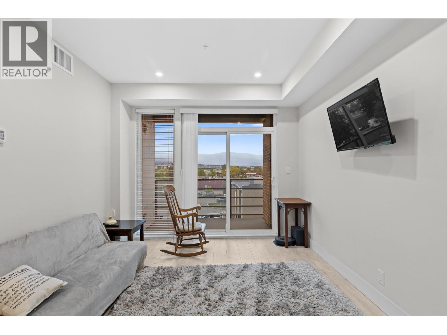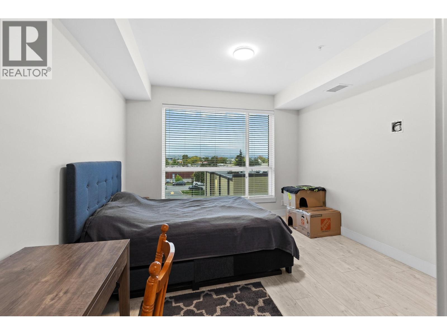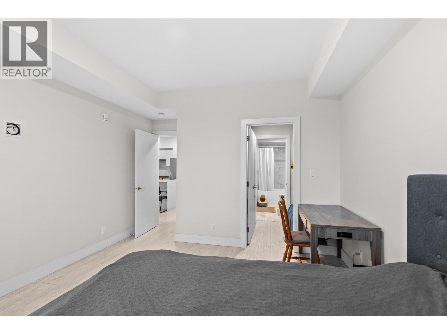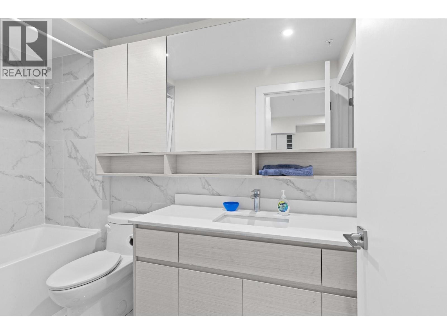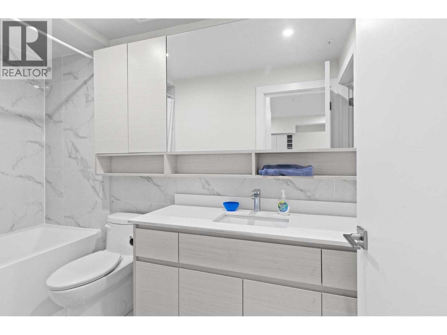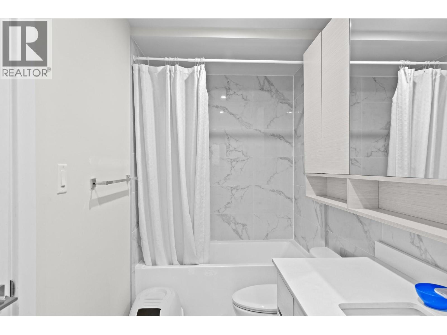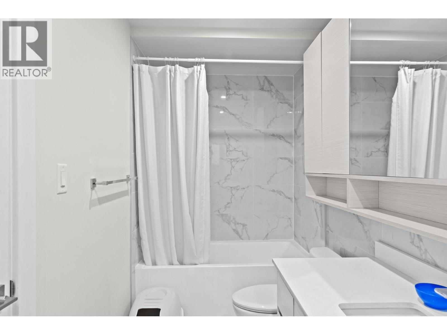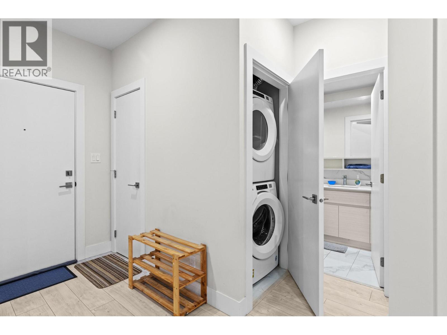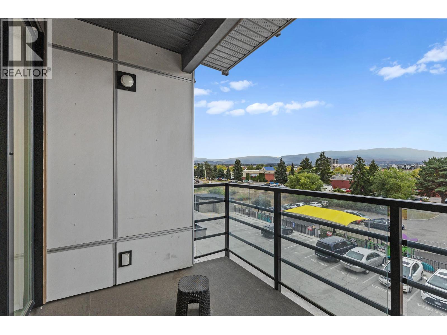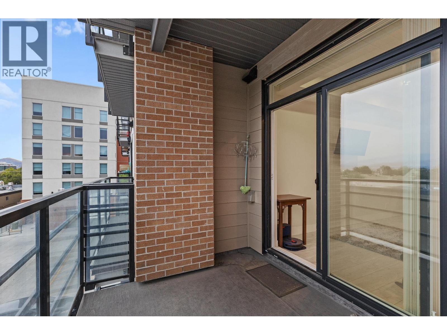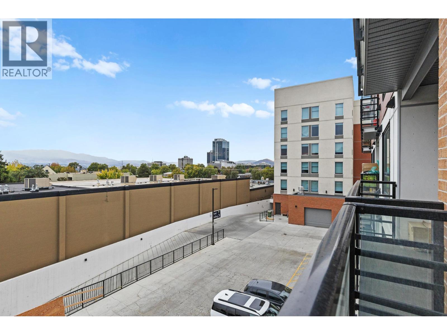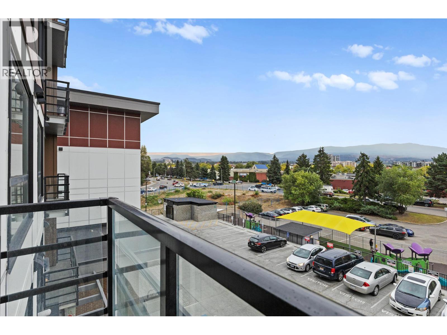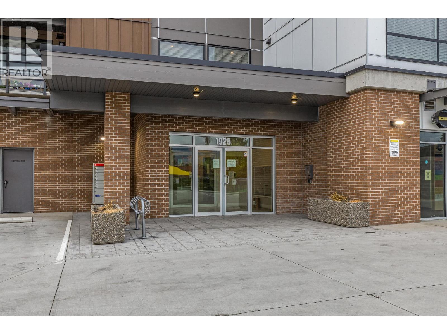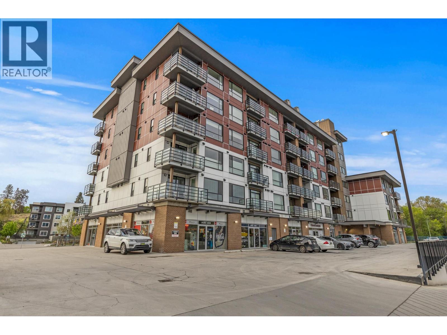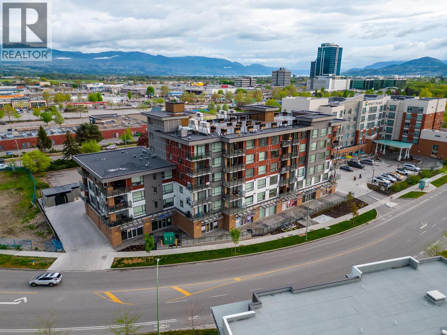1925 Enterprise Way Unit# 311 Kelowna, British Columbia V1Y 0J8
1 Bedroom
1 Bathroom
655 ft2
Other
Heat Pump
Forced Air, Heat Pump, See Remarks
$379,900Maintenance,
$267.27 Monthly
Maintenance,
$267.27 MonthlyWelcome to one of Kelowna’s most sought-after condo communities. This modern one bedroom, one bathroom home offers 655 square feet of thoughtfully designed living space. Built in 2021, the unit features an open-concept layout with sleek finishes, a spacious primary bedroom with ensuite access, and large windows that fill the home with natural light. Enjoy the convenience of single-level living in a secure building with premium amenities, all in a central location just steps to shopping, dining, and all that Kelowna has to offer. (id:60329)
Property Details
| MLS® Number | 10357835 |
| Property Type | Single Family |
| Neigbourhood | Glenmore |
| Community Name | The Beverly |
| Features | One Balcony |
| Parking Space Total | 1 |
Building
| Bathroom Total | 1 |
| Bedrooms Total | 1 |
| Appliances | Refrigerator, Dishwasher, Dryer, Range - Gas, Microwave, Washer |
| Architectural Style | Other |
| Constructed Date | 2021 |
| Cooling Type | Heat Pump |
| Exterior Finish | Other |
| Flooring Type | Laminate |
| Heating Type | Forced Air, Heat Pump, See Remarks |
| Roof Material | Other |
| Roof Style | Unknown |
| Stories Total | 1 |
| Size Interior | 655 Ft2 |
| Type | Apartment |
| Utility Water | Municipal Water |
Parking
| Underground |
Land
| Acreage | No |
| Sewer | Municipal Sewage System |
| Size Total Text | Under 1 Acre |
| Zoning Type | Unknown |
Rooms
| Level | Type | Length | Width | Dimensions |
|---|---|---|---|---|
| Main Level | 3pc Bathroom | 4'9'' x 10'1'' | ||
| Main Level | Primary Bedroom | 11'11'' x 15'5'' | ||
| Main Level | Living Room | 10'8'' x 8'8'' | ||
| Main Level | Dining Room | 10'4'' x 6'9'' | ||
| Main Level | Kitchen | 9'8'' x 8'8'' | ||
| Main Level | Foyer | 13'4'' x 8' |
https://www.realtor.ca/real-estate/28938462/1925-enterprise-way-unit-311-kelowna-glenmore
Contact Us
Contact us for more information
