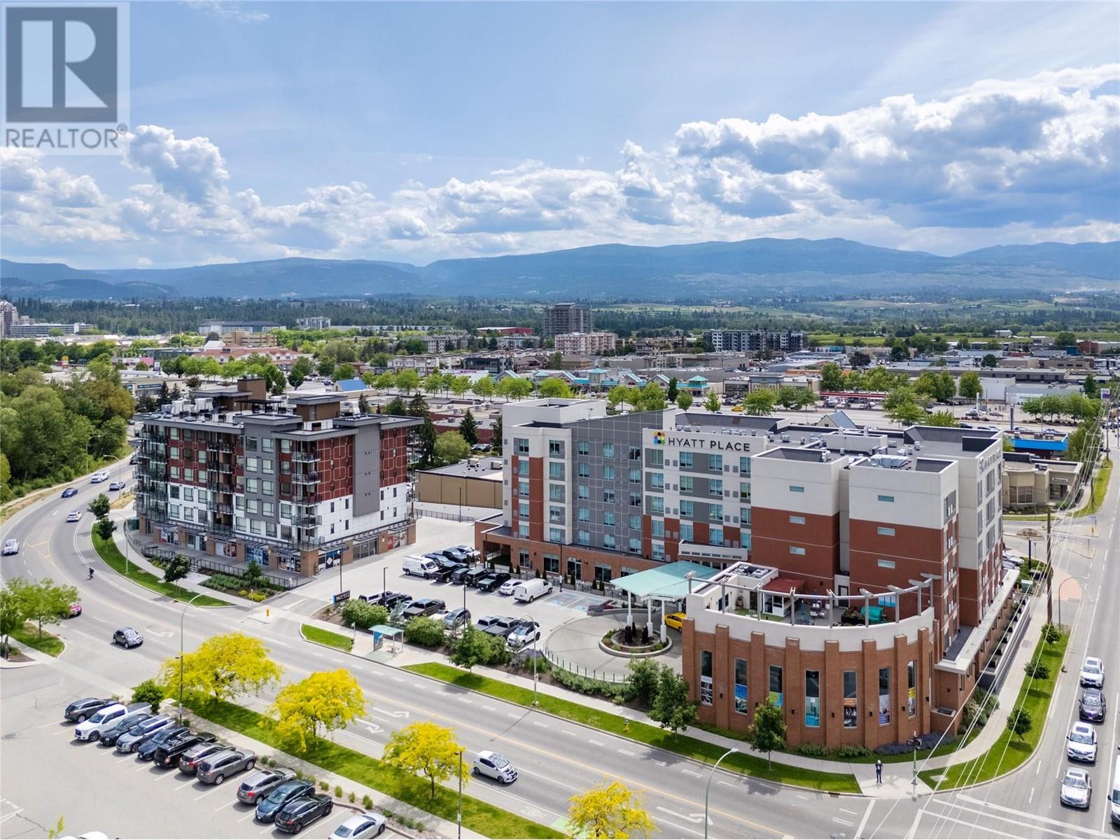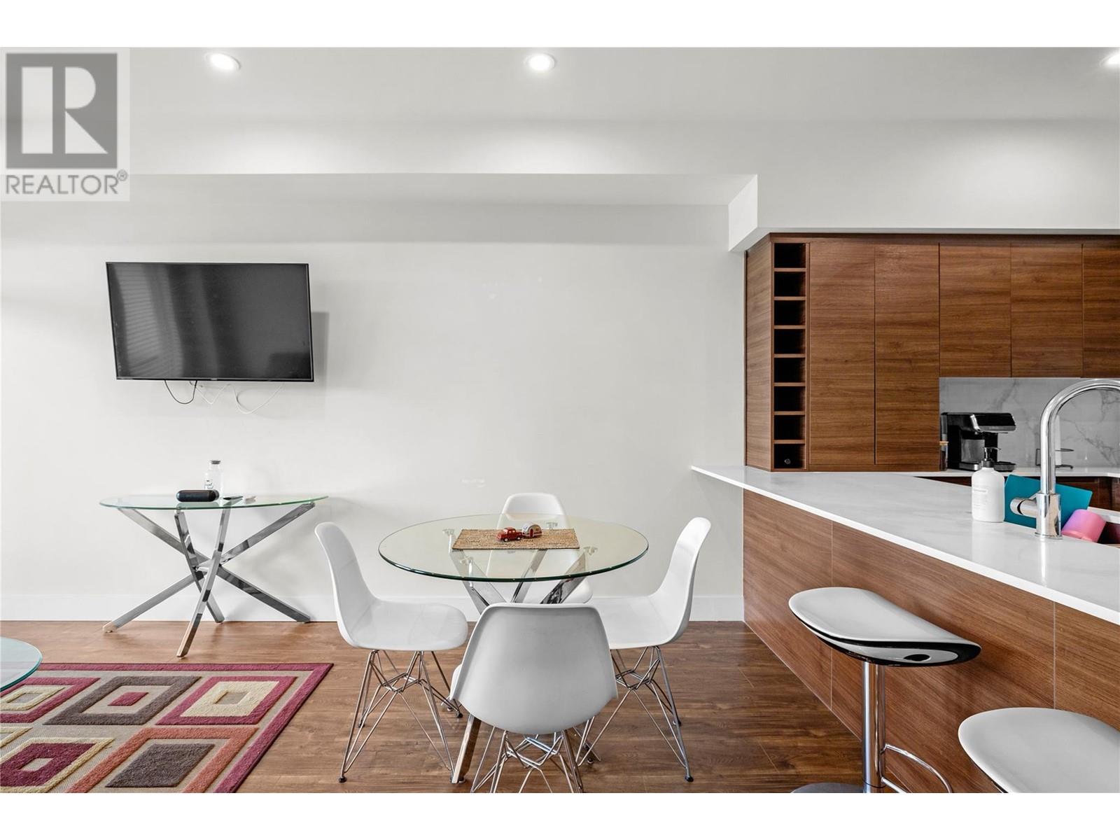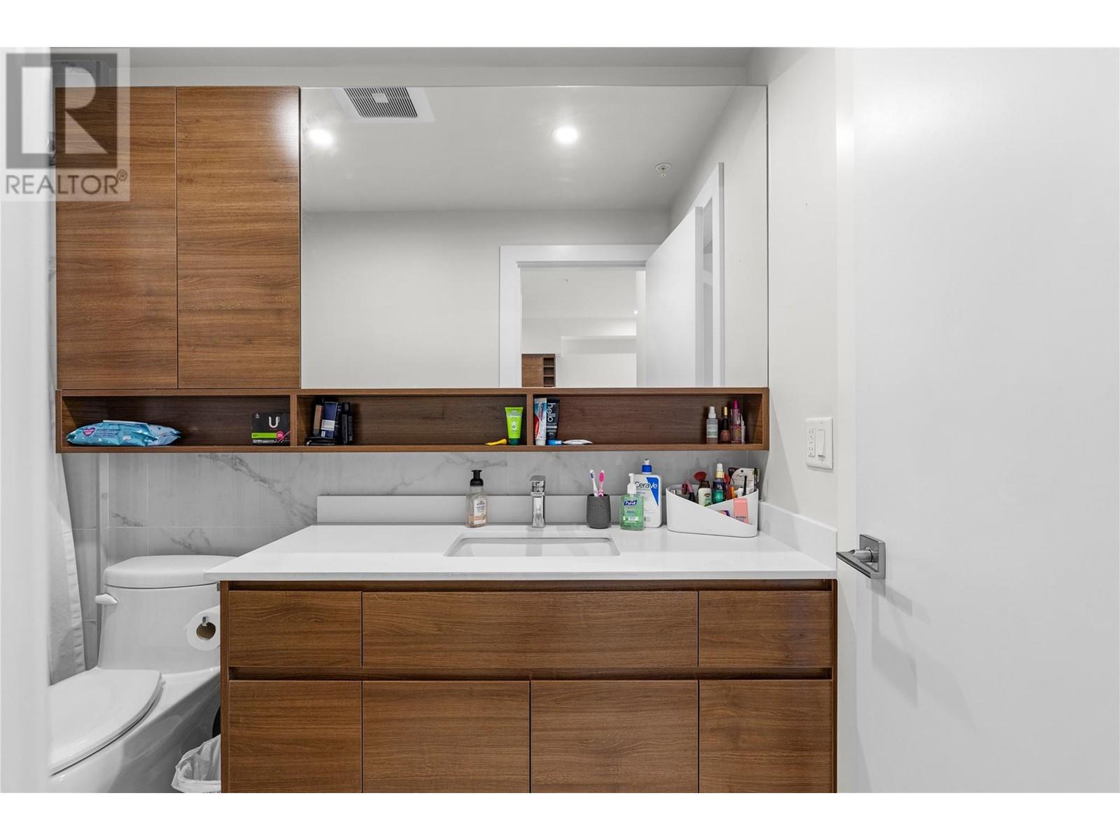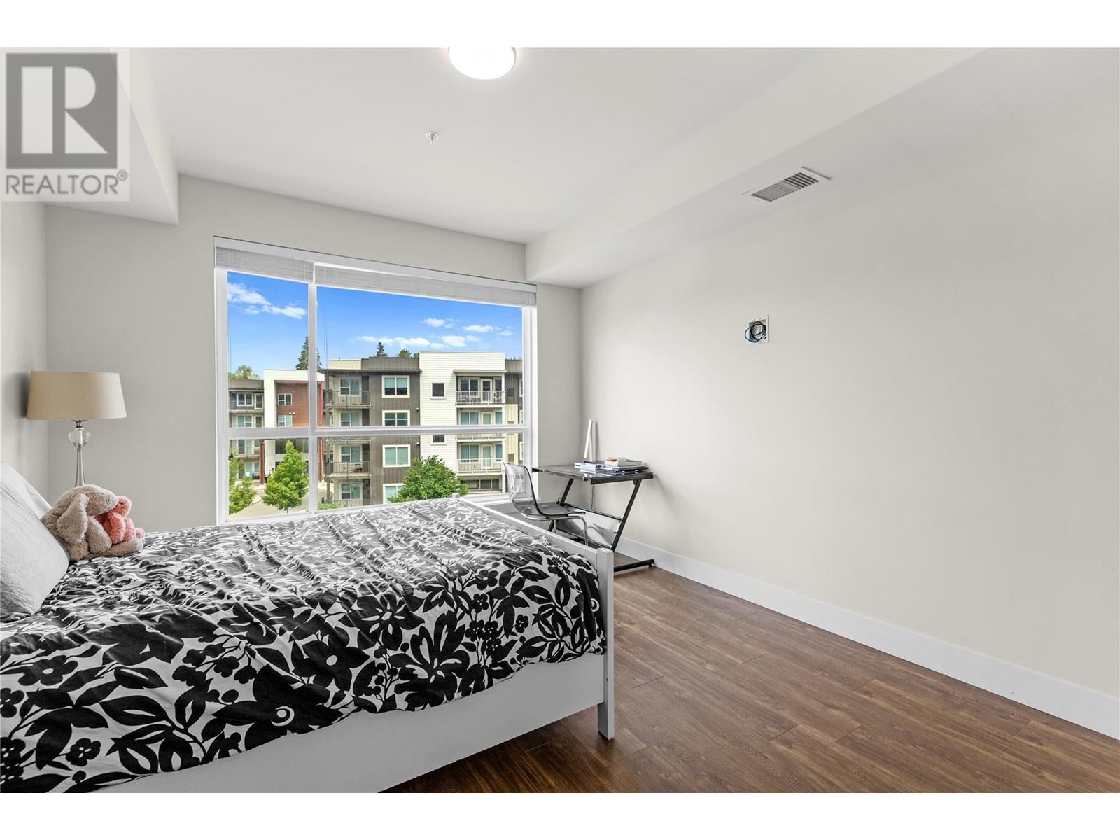1925 Enterprise Way Unit# 304 Kelowna, British Columbia V1Y 0J8
$379,900Maintenance,
$267.27 Monthly
Maintenance,
$267.27 MonthlyConvenience meets luxury at this one bedroom unit within the stunning 2021 community of THE BEVERLY. Located along the arterial vein of Enterprise Way you will never be far from home whether you're shopping, at the beach, biking on the trails or travelling to/from work. This one bedroom floorplan boasts the finest of features with a covered deck, high end appliances and a lux waterfall style peninsula. With picturesque windows allowing a large span of natural light into the unit, this property feels right at home. The primary suite flows to the walk in closet and jack & jill washroom to maximize space and functionality. Entertaining is accomplished with ease with the oversized rooftop patio to watch the sunset dip beyond the mountainscape. With a monthly fee residents can take advantage of the Hyatt's amenities such as a gym, pool and hot tub. This pet-friendly building is extremely well maintained, includes one underground parking stall and truly highlights Kelowna lifestyle. (id:60329)
Property Details
| MLS® Number | 10350751 |
| Property Type | Single Family |
| Neigbourhood | Dilworth Mountain |
| Community Name | The Beverly |
| Community Features | Pet Restrictions, Pets Allowed With Restrictions |
| Parking Space Total | 1 |
Building
| Bathroom Total | 1 |
| Bedrooms Total | 1 |
| Architectural Style | Contemporary |
| Constructed Date | 2021 |
| Cooling Type | Central Air Conditioning |
| Flooring Type | Laminate |
| Heating Type | Forced Air |
| Roof Material | Other |
| Roof Style | Unknown |
| Stories Total | 1 |
| Size Interior | 697 Ft2 |
| Type | Apartment |
| Utility Water | Municipal Water |
Parking
| Heated Garage | |
| Parkade | |
| Underground |
Land
| Acreage | No |
| Sewer | Municipal Sewage System |
| Size Total Text | Under 1 Acre |
| Zoning Type | Unknown |
Rooms
| Level | Type | Length | Width | Dimensions |
|---|---|---|---|---|
| Main Level | Utility Room | 3'1'' x 3'0'' | ||
| Main Level | Living Room | 10'8'' x 9'8'' | ||
| Main Level | Kitchen | 9'6'' x 8'10'' | ||
| Main Level | Dining Room | 8'6'' x ' | ||
| Main Level | Primary Bedroom | 12'1'' x 15'8'' | ||
| Main Level | 4pc Bathroom | 9'11'' x 4'10'' |
https://www.realtor.ca/real-estate/28432796/1925-enterprise-way-unit-304-kelowna-dilworth-mountain
Contact Us
Contact us for more information
































