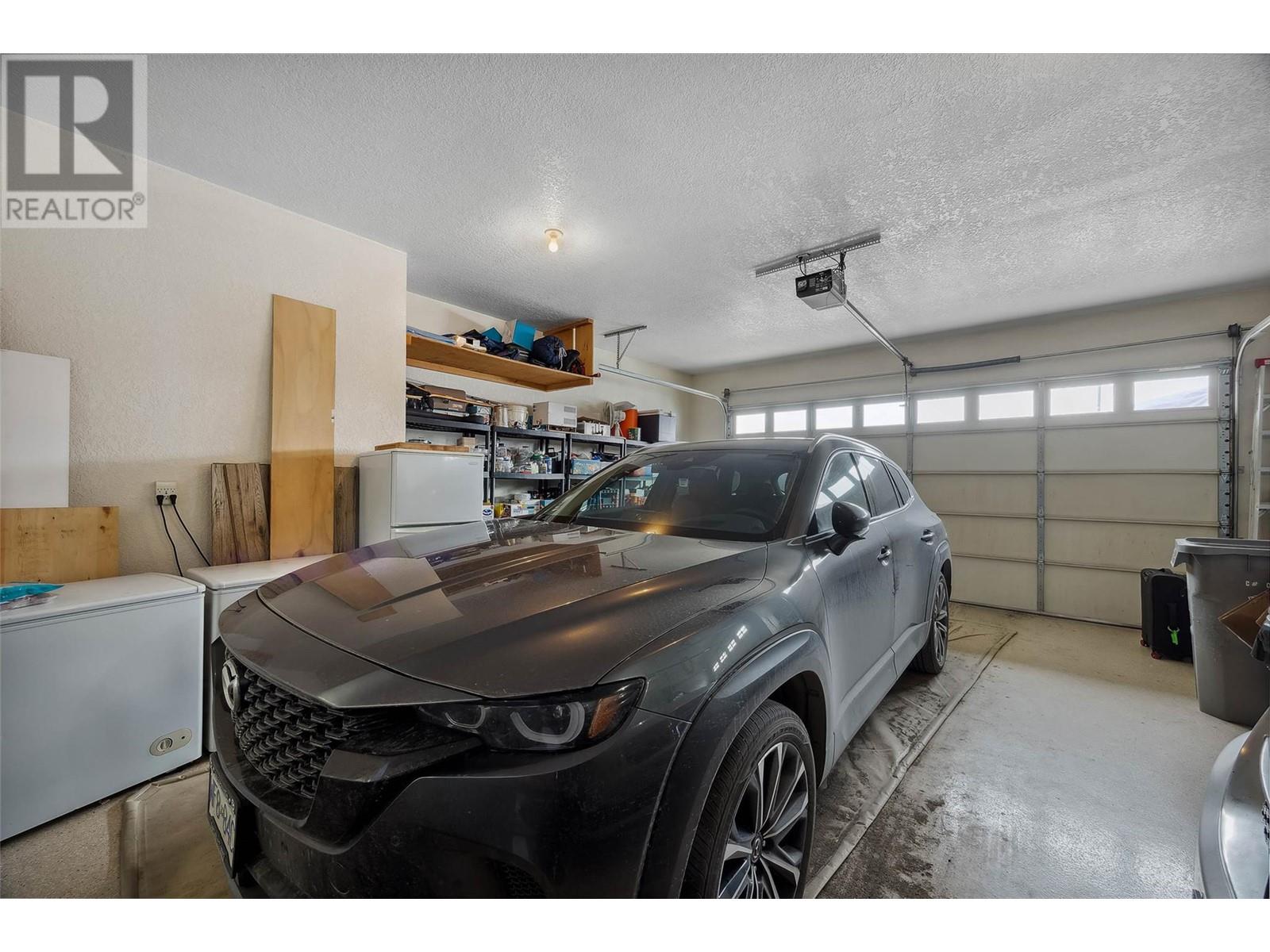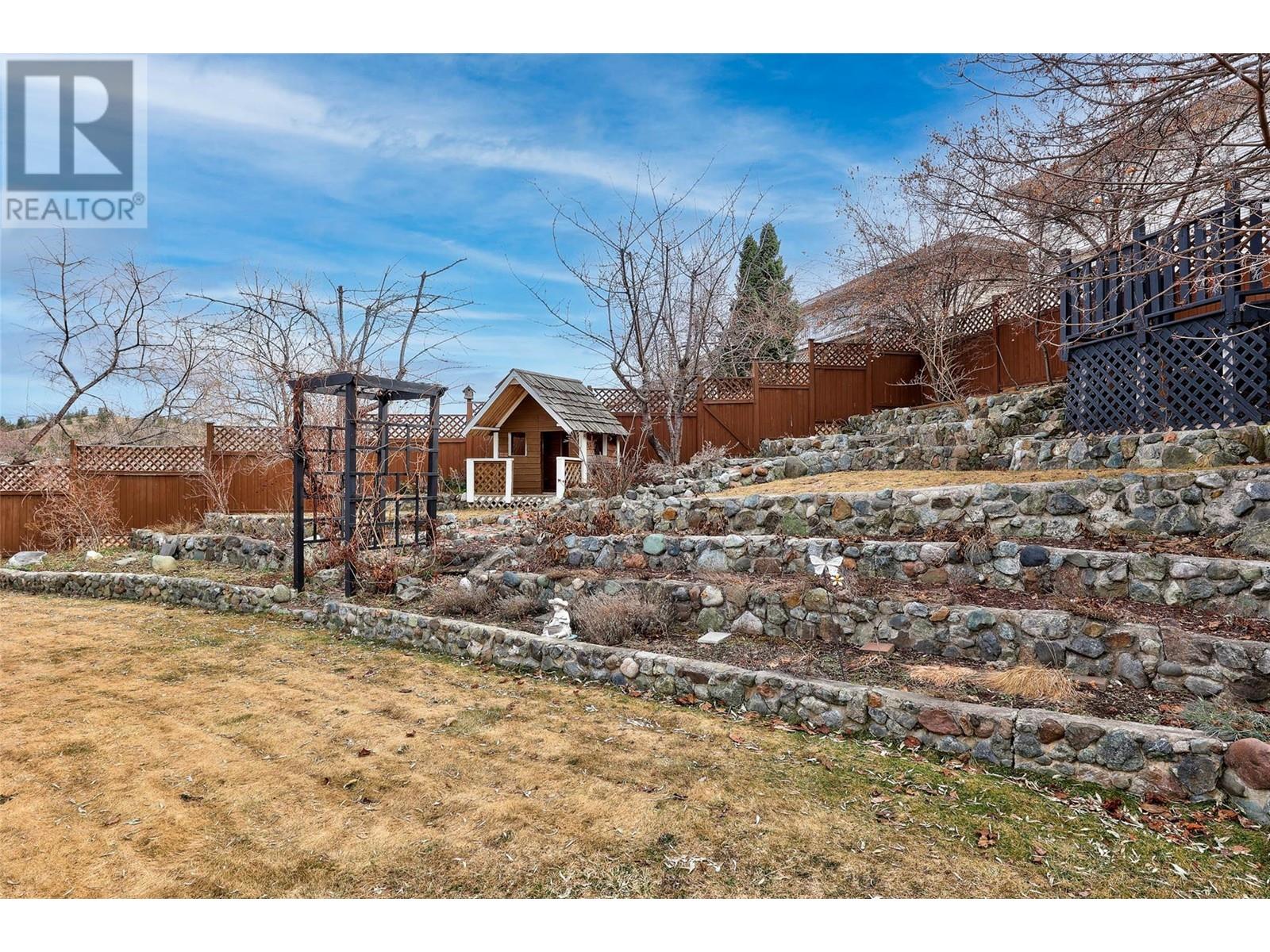4 Bedroom
3 Bathroom
2,835 ft2
Ranch
Fireplace
Central Air Conditioning
Forced Air, See Remarks
$995,000
This exquisite custom-built 2-storey with full basement home exudes elegance and sophistication, nestled in a tranquil cul-de-sac setting. With meticulous attention to detail, the property offers versatile living options, from the sprawling flat yard to the triple car garage with a potential walk-out suite-ready basement with 2 access doors. The main floor impresses with its open concept design, vaulted ceilings, and cozy gas fireplace, while the chef's dream maple kitchen is a culinary masterpiece. The luxurious main floor master suite features a private deck, lavish soaker tub, and separate shower for ultimate relaxation. Upstairs, two spacious bedrooms and a full bath with a loft provide a private oasis. The fully finished basement boasts a sizable bedroom, recreation room, and outdoor access for seamless living. There is no carpet in this home which makes it an allergy free zone, Thoughtful upgrades like a new furnace, hot water tank, and dishwasher enhance the property, while features such as exposed aggregate driveway for 3 vehicles and 3 more inside the triple car garage gives plenty of room for your toys, RV parking, and electronic louvered pergola elevate the outdoor space. This meticulously designed home is a true gem, offering a perfect blend of luxury, comfort, and functionality in a highly desirable location. Only blocks away from Kamloops newest Elementary School scheduled to open September 2026. (id:60329)
Property Details
|
MLS® Number
|
10340240 |
|
Property Type
|
Single Family |
|
Neigbourhood
|
Pineview Valley |
|
Features
|
Cul-de-sac, Balcony |
|
Parking Space Total
|
5 |
|
Road Type
|
Cul De Sac |
Building
|
Bathroom Total
|
3 |
|
Bedrooms Total
|
4 |
|
Appliances
|
Range, Refrigerator, Oven - Electric, Washer & Dryer |
|
Architectural Style
|
Ranch |
|
Constructed Date
|
2001 |
|
Construction Style Attachment
|
Detached |
|
Cooling Type
|
Central Air Conditioning |
|
Exterior Finish
|
Stone, Vinyl Siding, Other |
|
Fire Protection
|
Security System |
|
Fireplace Fuel
|
Gas |
|
Fireplace Present
|
Yes |
|
Fireplace Type
|
Unknown |
|
Flooring Type
|
Carpeted, Ceramic Tile, Laminate |
|
Half Bath Total
|
1 |
|
Heating Type
|
Forced Air, See Remarks |
|
Roof Material
|
Asphalt Shingle |
|
Roof Style
|
Unknown |
|
Stories Total
|
1 |
|
Size Interior
|
2,835 Ft2 |
|
Type
|
House |
|
Utility Water
|
Municipal Water |
Parking
Land
|
Acreage
|
No |
|
Fence Type
|
Fence |
|
Sewer
|
Municipal Sewage System |
|
Size Irregular
|
0.24 |
|
Size Total
|
0.24 Ac|under 1 Acre |
|
Size Total Text
|
0.24 Ac|under 1 Acre |
|
Zoning Type
|
Unknown |
Rooms
| Level |
Type |
Length |
Width |
Dimensions |
|
Second Level |
2pc Ensuite Bath |
|
|
Measurements not available |
|
Second Level |
Loft |
|
|
9'2'' x 13'8'' |
|
Second Level |
Bedroom |
|
|
13'7'' x 13'11'' |
|
Second Level |
Bedroom |
|
|
14'1'' x 24'3'' |
|
Basement |
3pc Bathroom |
|
|
Measurements not available |
|
Basement |
Other |
|
|
9'6'' x 9'9'' |
|
Basement |
Bedroom |
|
|
14'1'' x 24'3'' |
|
Basement |
Recreation Room |
|
|
23'11'' x 18'6'' |
|
Main Level |
Living Room |
|
|
16'4'' x 18'6'' |
|
Main Level |
Dining Room |
|
|
14'10'' x 11'5'' |
|
Main Level |
5pc Ensuite Bath |
|
|
Measurements not available |
|
Main Level |
Primary Bedroom |
|
|
14' x 12'11'' |
|
Main Level |
Kitchen |
|
|
11'0'' x 10'11'' |
https://www.realtor.ca/real-estate/28066218/1925-englemann-court-kamloops-pineview-valley












































