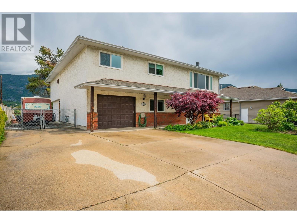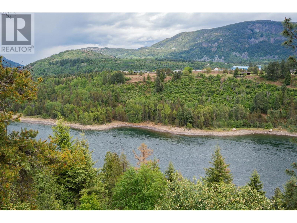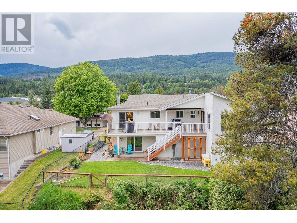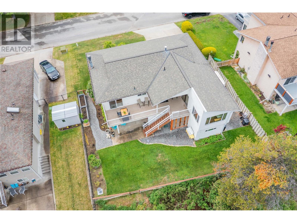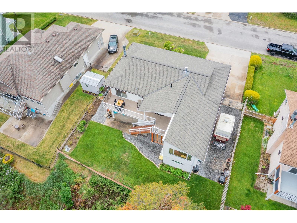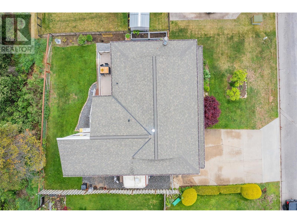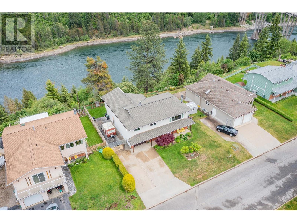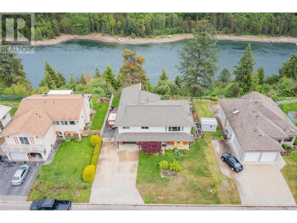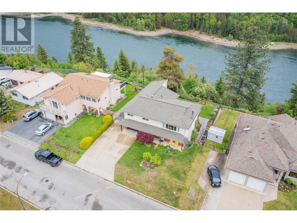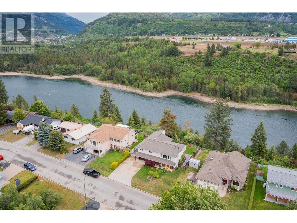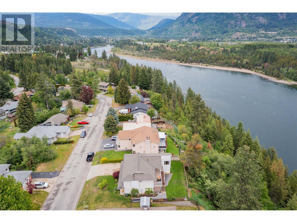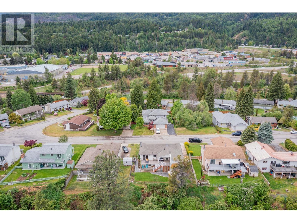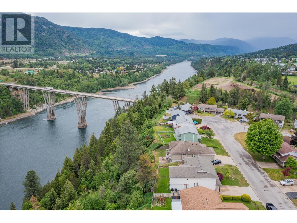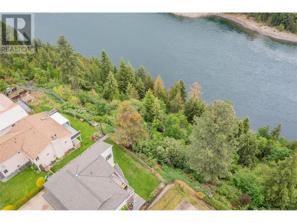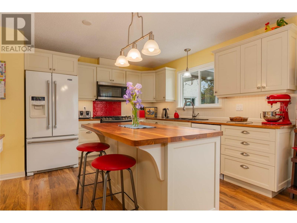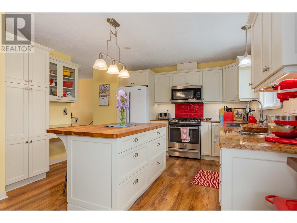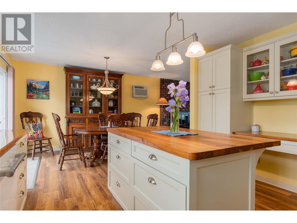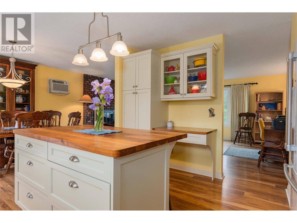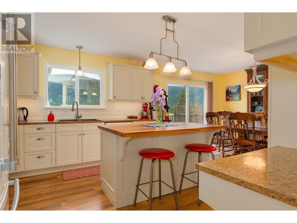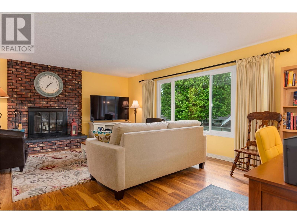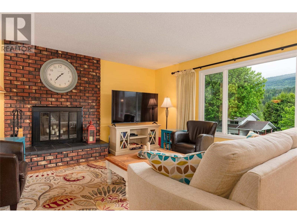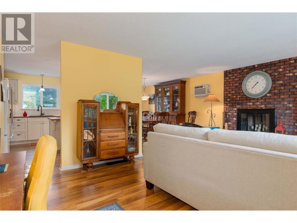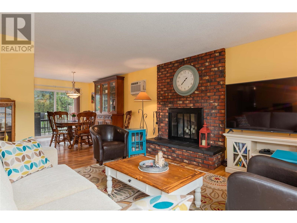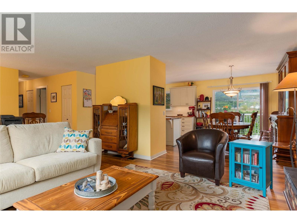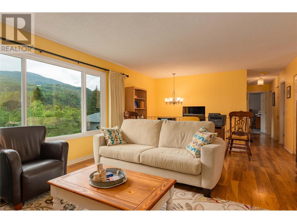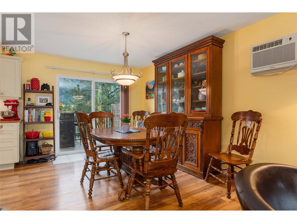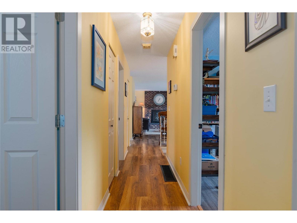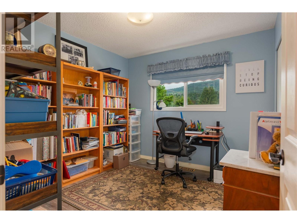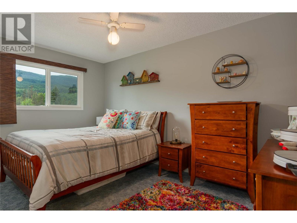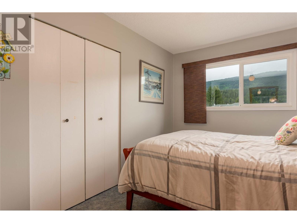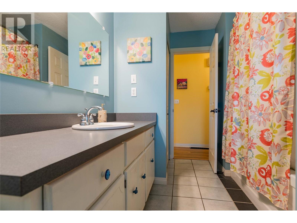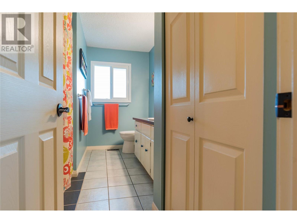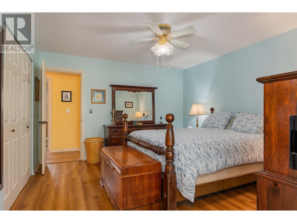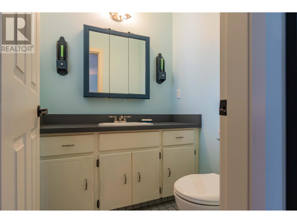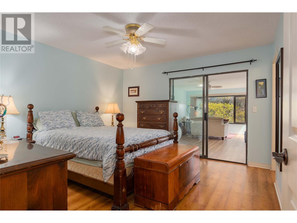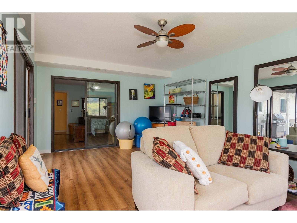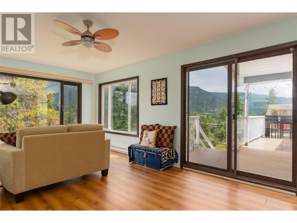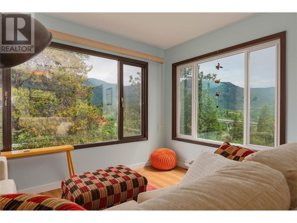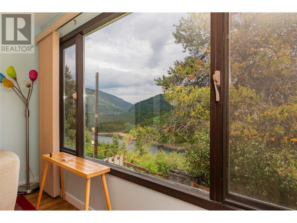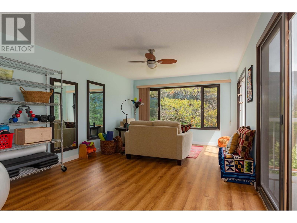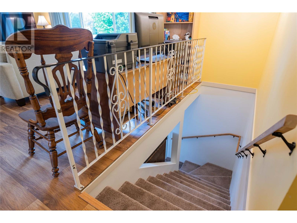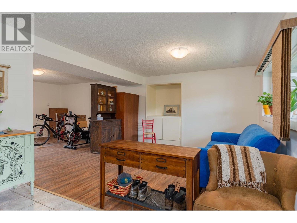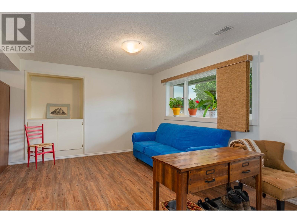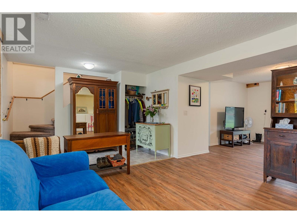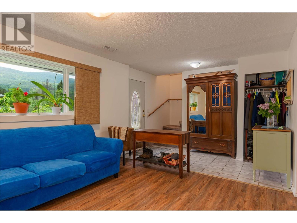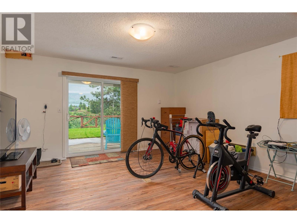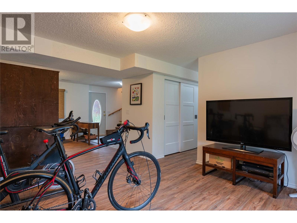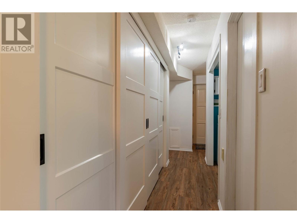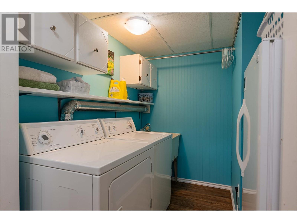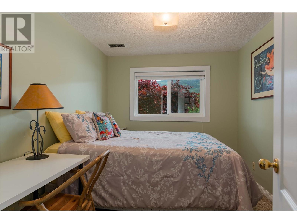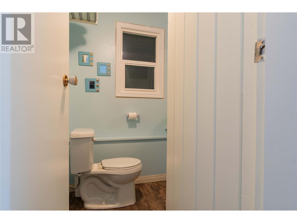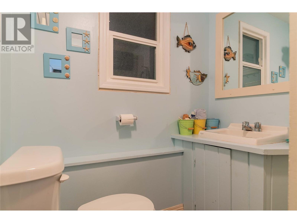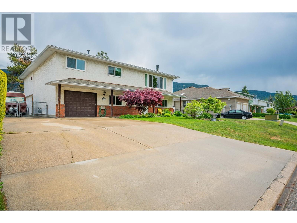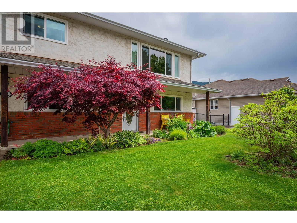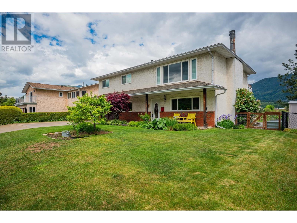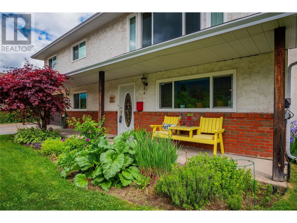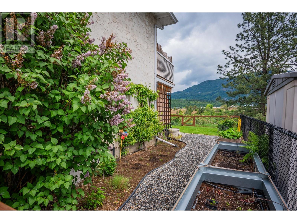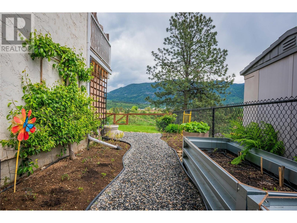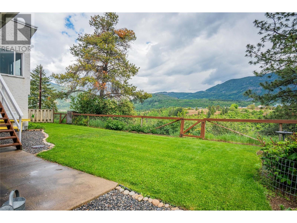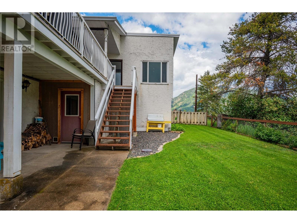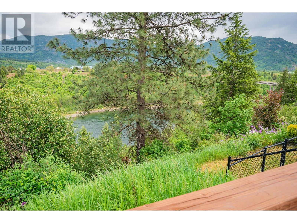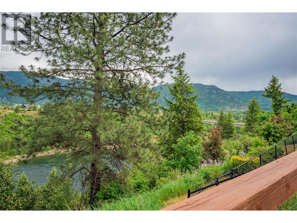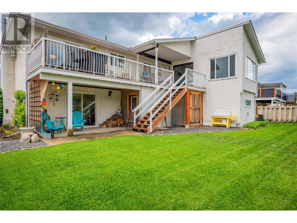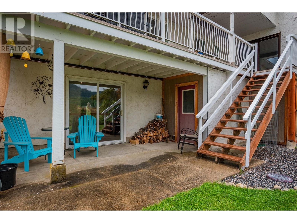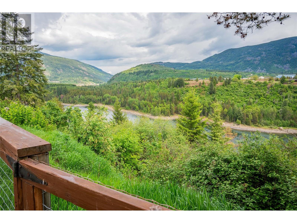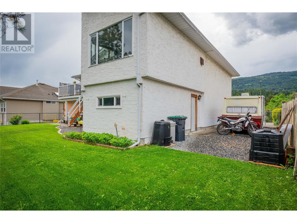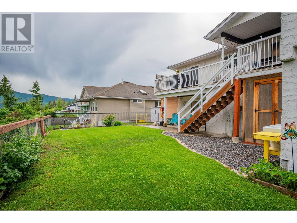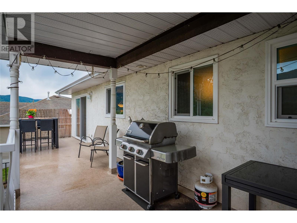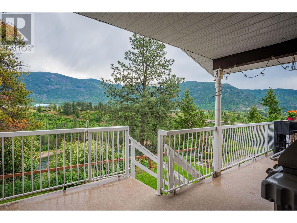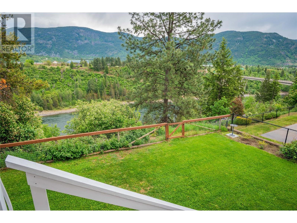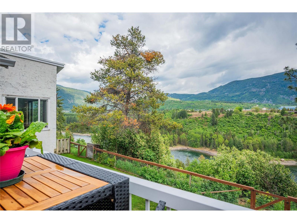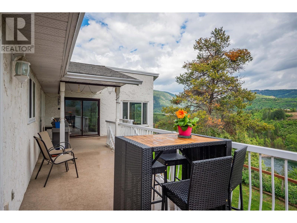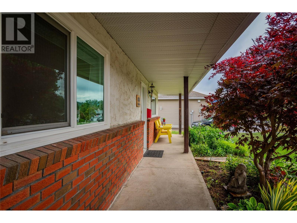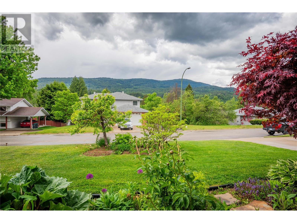4 Bedroom
3 Bathroom
2,302 ft2
Fireplace
Wall Unit
Forced Air
Waterfront On River
Underground Sprinkler
$634,900
Stunning River View! Discover this generously sized family home nestled in the highly sought-after section of the established Woodland Park neighborhood. Enjoy your own private yard featuring breathtaking panoramic views of the Columbia River and surrounding mountains—a perfect backdrop for outdoor gatherings or peaceful evenings at home. Conveniently located just a short stroll from shopping and recreational amenities, this residence offers both comfort and accessibility. The home boasts 4 spacious bedrooms and 2.5 bathrooms, with inviting living areas on the main floor ideal for family life and entertaining. A bright recreational room downstairs provides additional space for relaxation or hobbies. Parking is a breeze with an oversized driveway, a garage and a attached workshop with plenty of storage and ample room for your RV alongside the home. Recent upgrades include a modern kitchen, new flooring, updated windows and doors, a new roof, and more—ensuring peace of mind for years to come. Set in an excellent neighborhood with well-maintained properties and underground services, this home truly offers the best of Woodland Park living. Don't miss the opportunity to make this spectacular property your new home! (id:60329)
Property Details
|
MLS® Number
|
10348085 |
|
Property Type
|
Single Family |
|
Neigbourhood
|
South Castlegar |
|
Features
|
Central Island |
|
Parking Space Total
|
4 |
|
View Type
|
River View, Mountain View |
|
Water Front Type
|
Waterfront On River |
Building
|
Bathroom Total
|
3 |
|
Bedrooms Total
|
4 |
|
Appliances
|
Refrigerator, Dishwasher, Range - Electric, Microwave |
|
Constructed Date
|
1979 |
|
Construction Style Attachment
|
Detached |
|
Cooling Type
|
Wall Unit |
|
Exterior Finish
|
Stucco |
|
Fireplace Fuel
|
Wood |
|
Fireplace Present
|
Yes |
|
Fireplace Total
|
1 |
|
Fireplace Type
|
Conventional |
|
Flooring Type
|
Mixed Flooring |
|
Half Bath Total
|
1 |
|
Heating Type
|
Forced Air |
|
Roof Material
|
Asphalt Shingle |
|
Roof Style
|
Unknown |
|
Stories Total
|
2 |
|
Size Interior
|
2,302 Ft2 |
|
Type
|
House |
|
Utility Water
|
Municipal Water |
Parking
Land
|
Acreage
|
No |
|
Landscape Features
|
Underground Sprinkler |
|
Sewer
|
Municipal Sewage System |
|
Size Irregular
|
0.51 |
|
Size Total
|
0.51 Ac|under 1 Acre |
|
Size Total Text
|
0.51 Ac|under 1 Acre |
|
Zoning Type
|
Residential |
Rooms
| Level |
Type |
Length |
Width |
Dimensions |
|
Lower Level |
Storage |
|
|
8'5'' x 6'3'' |
|
Lower Level |
Laundry Room |
|
|
8'6'' x 5'7'' |
|
Lower Level |
3pc Bathroom |
|
|
7' x 5'9'' |
|
Lower Level |
Bedroom |
|
|
9' x 11'3'' |
|
Lower Level |
Family Room |
|
|
14'5'' x 26'6'' |
|
Main Level |
Partial Ensuite Bathroom |
|
|
5'2'' x 5'2'' |
|
Main Level |
Full Bathroom |
|
|
11'2'' x 9'7'' |
|
Main Level |
Bedroom |
|
|
14'11'' x 9'3'' |
|
Main Level |
Bedroom |
|
|
11'2'' x 9'7'' |
|
Main Level |
Other |
|
|
19'7'' x 12'5'' |
|
Main Level |
Primary Bedroom |
|
|
12'6'' x 13'1'' |
|
Main Level |
Living Room |
|
|
19'7'' x 14'5'' |
|
Main Level |
Dining Room |
|
|
10'4'' x 14'3'' |
|
Main Level |
Kitchen |
|
|
19'7'' x 14'5'' |
https://www.realtor.ca/real-estate/28325013/1923-riverside-crescent-castlegar-south-castlegar
