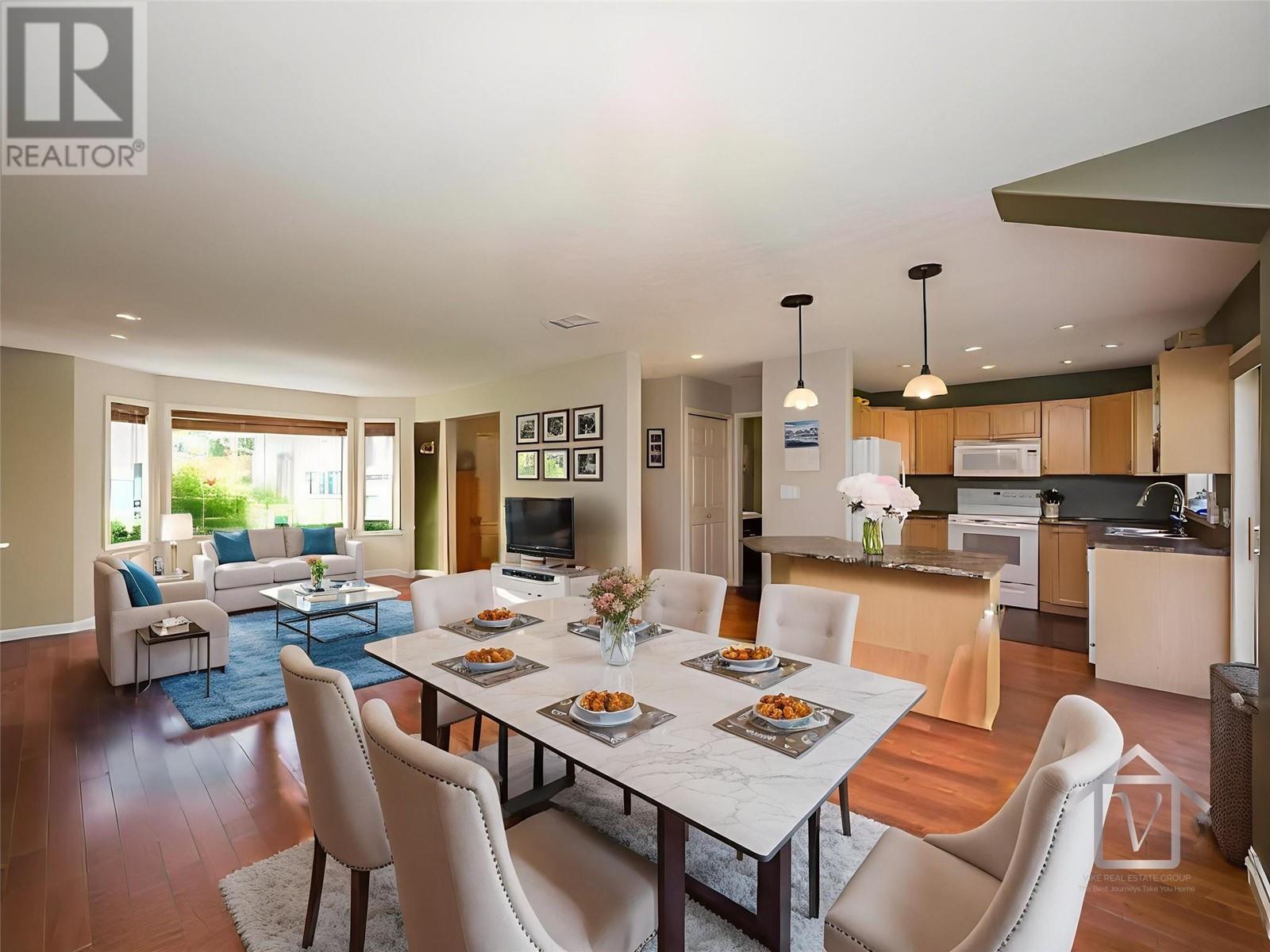1923 Fir Place Kamloops, British Columbia V1S 1X6
$774,900
New photos coming Tuesday! Welcome to this charming family home nestled on a quiet cul-de-sac in the sought-after Pineview neighbourhood—just a short walk to the new Pineview school opening September 2026. This well-appointed 4 bedroom, 4 bathroom home offers a double car garage, large driveway, and a private fenced yard ideal for children and pets. The open concept main floor features warm hardwood flooring, a cozy gas fireplace, kitchen island, and direct walk-out access to the backyard. Upstairs you'll find three spacious bedrooms, including a primary suite with a 3-piece ensuite, walk-in closet, and a 4-piece main bathroom with convenient linen storage. The basement, with separate entry, is currently set up as an in-law suite complete with a rec room, wet bar, one bedroom, one bathroom, and shared laundry. Located close to parks, daycare, and endless hiking and biking trails, this is a perfect home for growing families. (id:60329)
Open House
This property has open houses!
11:00 am
Ends at:1:30 pm
Property Details
| MLS® Number | 10350809 |
| Property Type | Single Family |
| Neigbourhood | Pineview Valley |
| Parking Space Total | 5 |
Building
| Bathroom Total | 4 |
| Bedrooms Total | 4 |
| Appliances | Range, Refrigerator, Dishwasher, Microwave, Washer & Dryer |
| Architectural Style | Split Level Entry |
| Basement Type | Full |
| Constructed Date | 1995 |
| Construction Style Attachment | Detached |
| Construction Style Split Level | Other |
| Cooling Type | Central Air Conditioning |
| Exterior Finish | Vinyl Siding |
| Fireplace Fuel | Gas |
| Fireplace Present | Yes |
| Fireplace Type | Unknown |
| Flooring Type | Mixed Flooring |
| Half Bath Total | 1 |
| Heating Type | Forced Air, See Remarks |
| Roof Material | Asphalt Shingle |
| Roof Style | Unknown |
| Stories Total | 3 |
| Size Interior | 2,052 Ft2 |
| Type | House |
| Utility Water | Municipal Water |
Parking
| See Remarks | |
| Attached Garage | 2 |
Land
| Acreage | No |
| Fence Type | Fence |
| Sewer | Municipal Sewage System |
| Size Irregular | 0.1 |
| Size Total | 0.1 Ac|under 1 Acre |
| Size Total Text | 0.1 Ac|under 1 Acre |
| Zoning Type | Unknown |
Rooms
| Level | Type | Length | Width | Dimensions |
|---|---|---|---|---|
| Second Level | Bedroom | 9'0'' x 9'0'' | ||
| Second Level | Bedroom | 10'0'' x 11'0'' | ||
| Second Level | Primary Bedroom | 12'0'' x 13'0'' | ||
| Second Level | 4pc Bathroom | Measurements not available | ||
| Second Level | 4pc Bathroom | Measurements not available | ||
| Basement | Recreation Room | 15'0'' x 12'0'' | ||
| Basement | Bedroom | 9'0'' x 11'0'' | ||
| Basement | 4pc Bathroom | Measurements not available | ||
| Main Level | Foyer | 8' x 8' | ||
| Main Level | Kitchen | 8'0'' x 9'0'' | ||
| Main Level | Dining Room | 8'0'' x 9'0'' | ||
| Main Level | Living Room | 12'0'' x 19'0'' | ||
| Main Level | 2pc Bathroom | Measurements not available | ||
| Additional Accommodation | Kitchen | 8'0'' x 6'0'' |
https://www.realtor.ca/real-estate/28417023/1923-fir-place-kamloops-pineview-valley
Contact Us
Contact us for more information


























