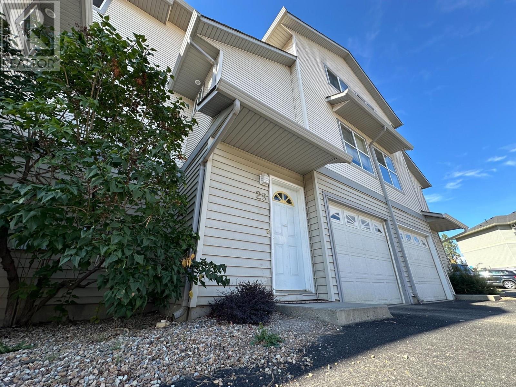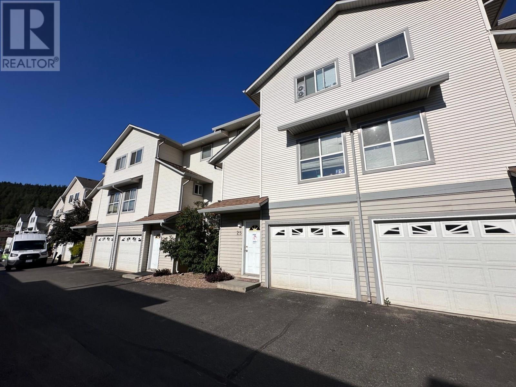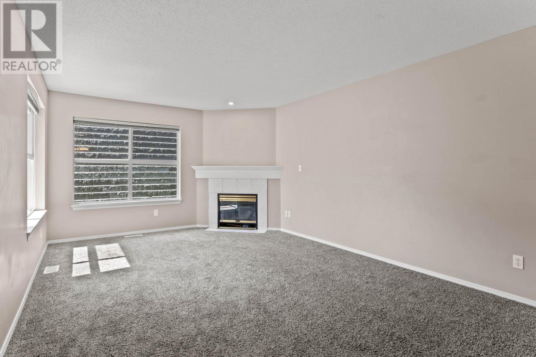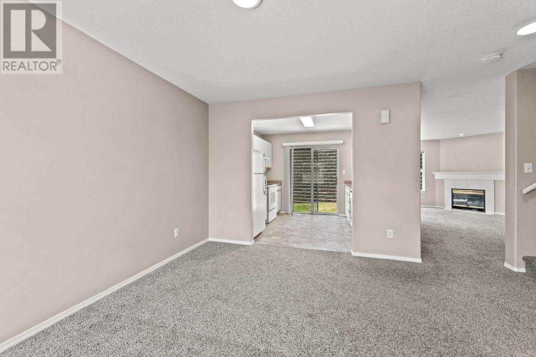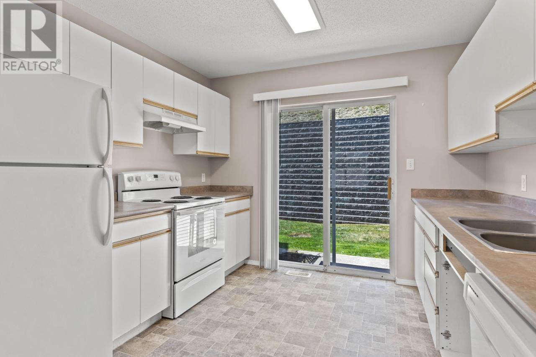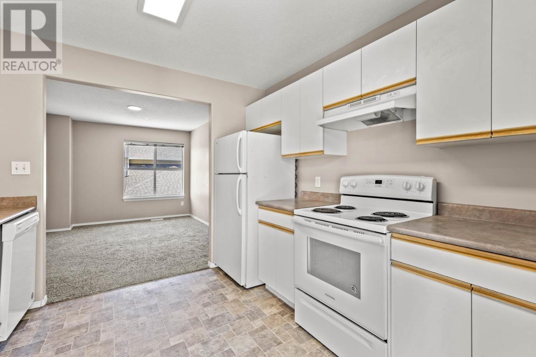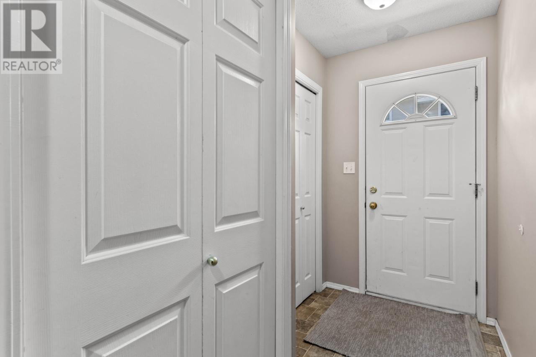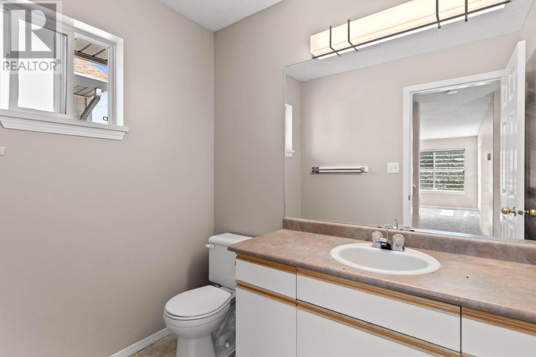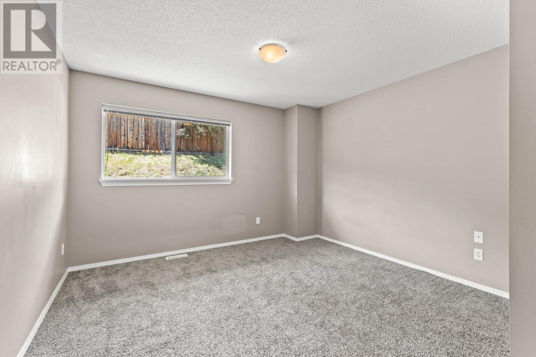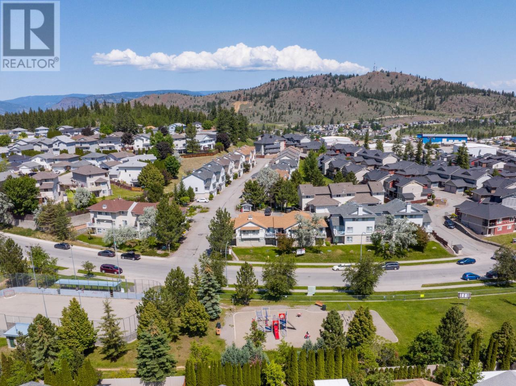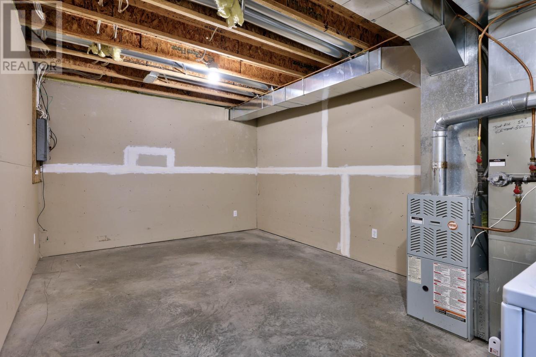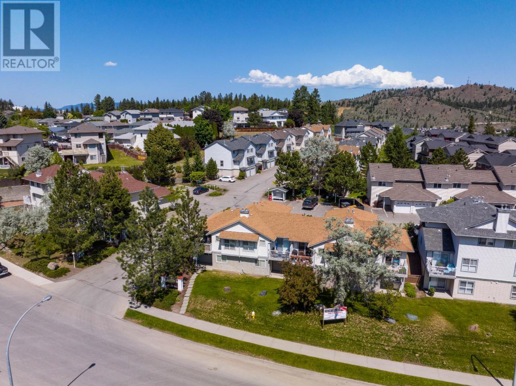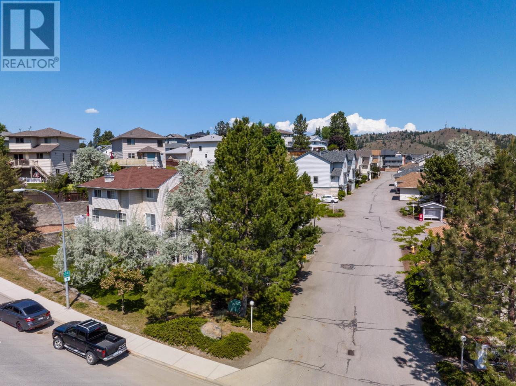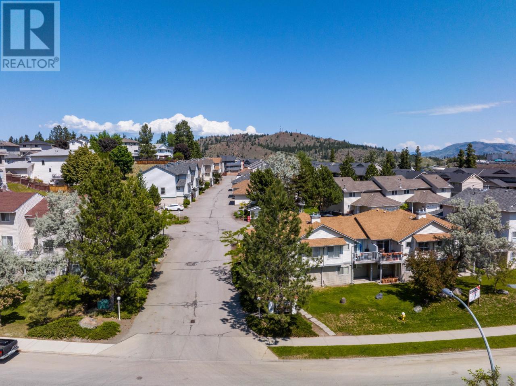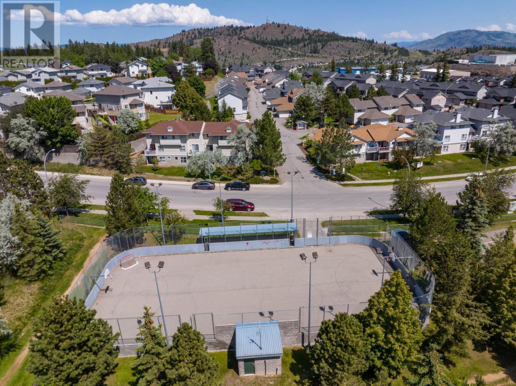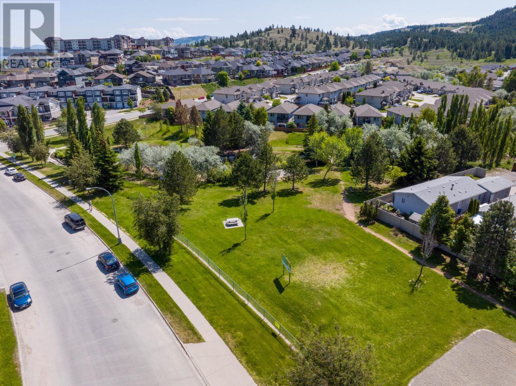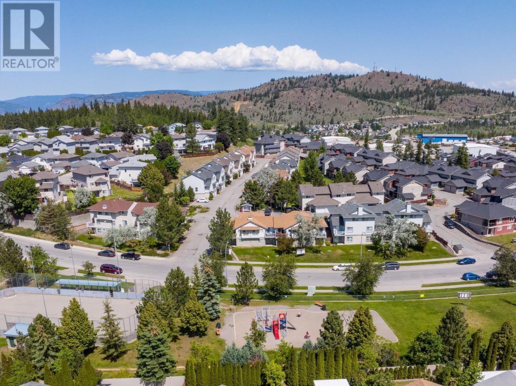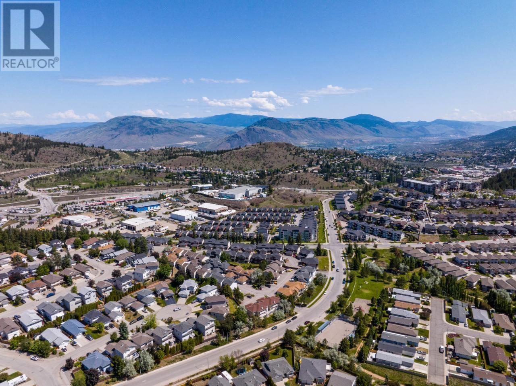1920 Hugh Allan Drive Unit# 25 Kamloops, British Columbia V1S 1Y5
$479,900Maintenance,
$284 Monthly
Maintenance,
$284 MonthlyWho’s ready for their next chapter in Pineview Heights? 25-1920 Hugh Allan Drive A 2-storey designed townhome offering a thoughtful three-level layout with room to grow. The ground floor features a large foyer, office or flex space, laundry area, and single-car garage with extra storage. The main floor showcases an open kitchen, dining and living space, plus a 2-piece guest bath and access to your private backyard. Upstairs, three bedrooms and a full bath offer a quiet retreat away from main living areas. With an exterior parking stall included, this home provides both functionality and flexibility. Located steps from a large city-maintained park and nearly direct transit to TRU, Pineview Heights offers the privacy of a natural setting with city convenience. The roof levy has already been fully paid by the seller, making this one of Kamloops’ best all-around values. (id:60329)
Property Details
| MLS® Number | 10357802 |
| Property Type | Single Family |
| Neigbourhood | Pineview Valley |
| Community Name | PINEVIEW HEIGHTS |
| Community Features | Pets Allowed |
| Parking Space Total | 1 |
Building
| Bathroom Total | 2 |
| Bedrooms Total | 3 |
| Appliances | Range, Refrigerator, Dishwasher, Dryer, Washer |
| Architectural Style | Split Level Entry |
| Constructed Date | 1999 |
| Construction Style Attachment | Attached |
| Construction Style Split Level | Other |
| Exterior Finish | Vinyl Siding |
| Fireplace Fuel | Gas |
| Fireplace Present | Yes |
| Fireplace Total | 1 |
| Fireplace Type | Unknown |
| Flooring Type | Mixed Flooring |
| Half Bath Total | 1 |
| Heating Type | Forced Air, See Remarks |
| Roof Material | Asphalt Shingle |
| Roof Style | Unknown |
| Stories Total | 3 |
| Size Interior | 1,101 Ft2 |
| Type | Row / Townhouse |
| Utility Water | Municipal Water |
Parking
| Attached Garage | 1 |
Land
| Acreage | No |
| Sewer | Municipal Sewage System |
| Size Irregular | 0.04 |
| Size Total | 0.04 Ac|under 1 Acre |
| Size Total Text | 0.04 Ac|under 1 Acre |
| Zoning Type | Unknown |
Rooms
| Level | Type | Length | Width | Dimensions |
|---|---|---|---|---|
| Second Level | Bedroom | 10'0'' x 10'6'' | ||
| Second Level | Bedroom | 10'0'' x 10'6'' | ||
| Second Level | Primary Bedroom | 12'0'' x 13'0'' | ||
| Second Level | Full Bathroom | Measurements not available | ||
| Basement | Other | 10'0'' x 22'0'' | ||
| Basement | Laundry Room | 5'0'' x 5'0'' | ||
| Basement | Storage | 12'0'' x 12'0'' | ||
| Basement | Foyer | 4'6'' x 12'0'' | ||
| Main Level | Living Room | 12'0'' x 18'0'' | ||
| Main Level | Dining Room | 13'0'' x 10'0'' | ||
| Main Level | Kitchen | 10'0'' x 10'0'' | ||
| Main Level | Partial Bathroom | Measurements not available |
https://www.realtor.ca/real-estate/28671858/1920-hugh-allan-drive-unit-25-kamloops-pineview-valley
Contact Us
Contact us for more information
