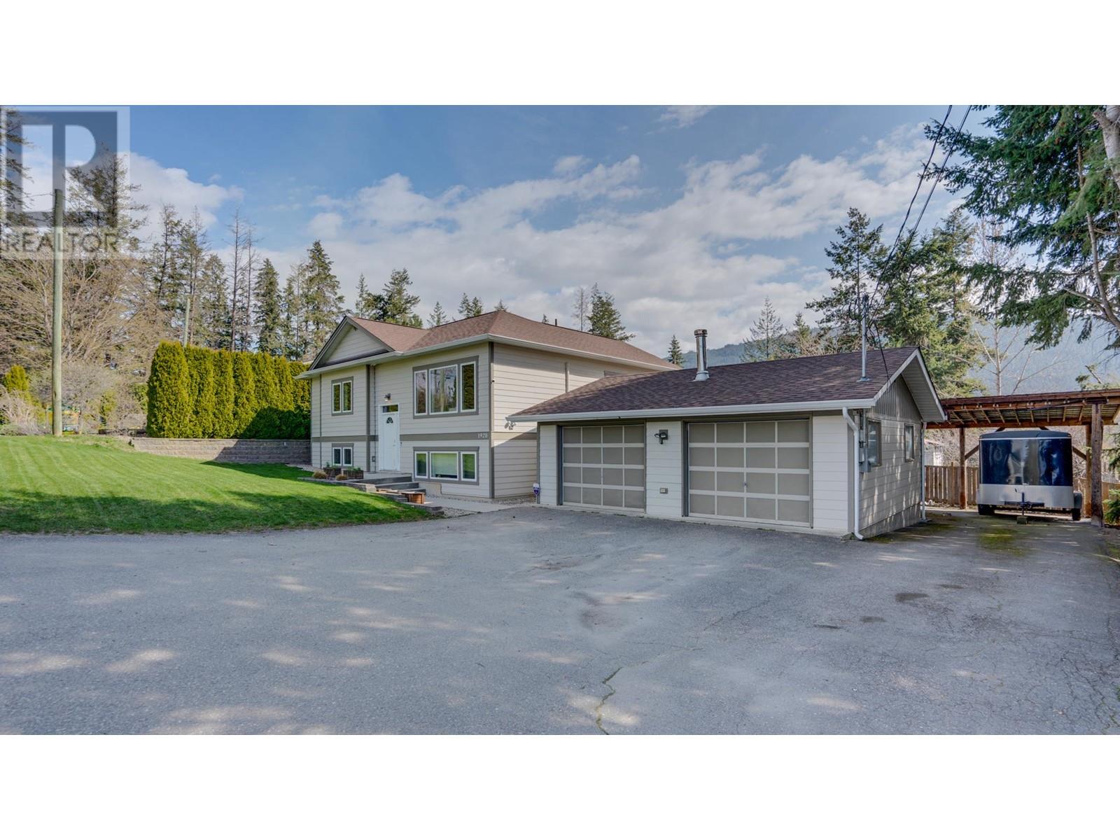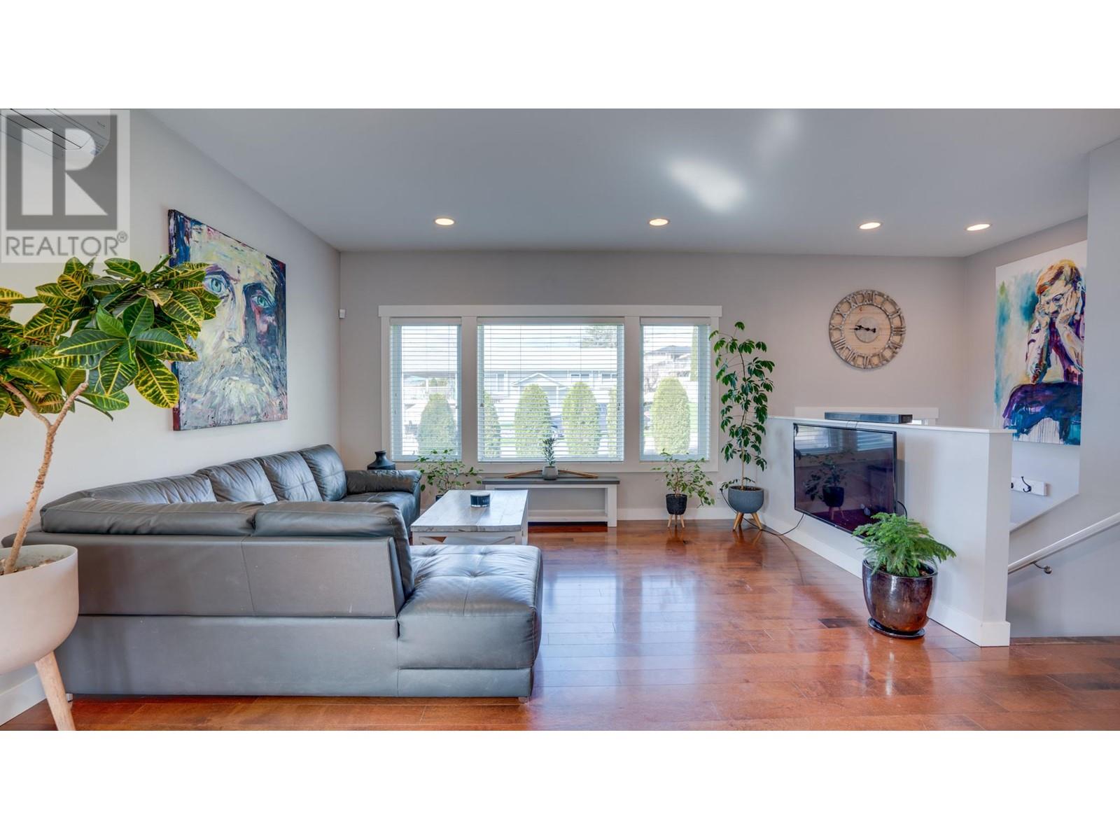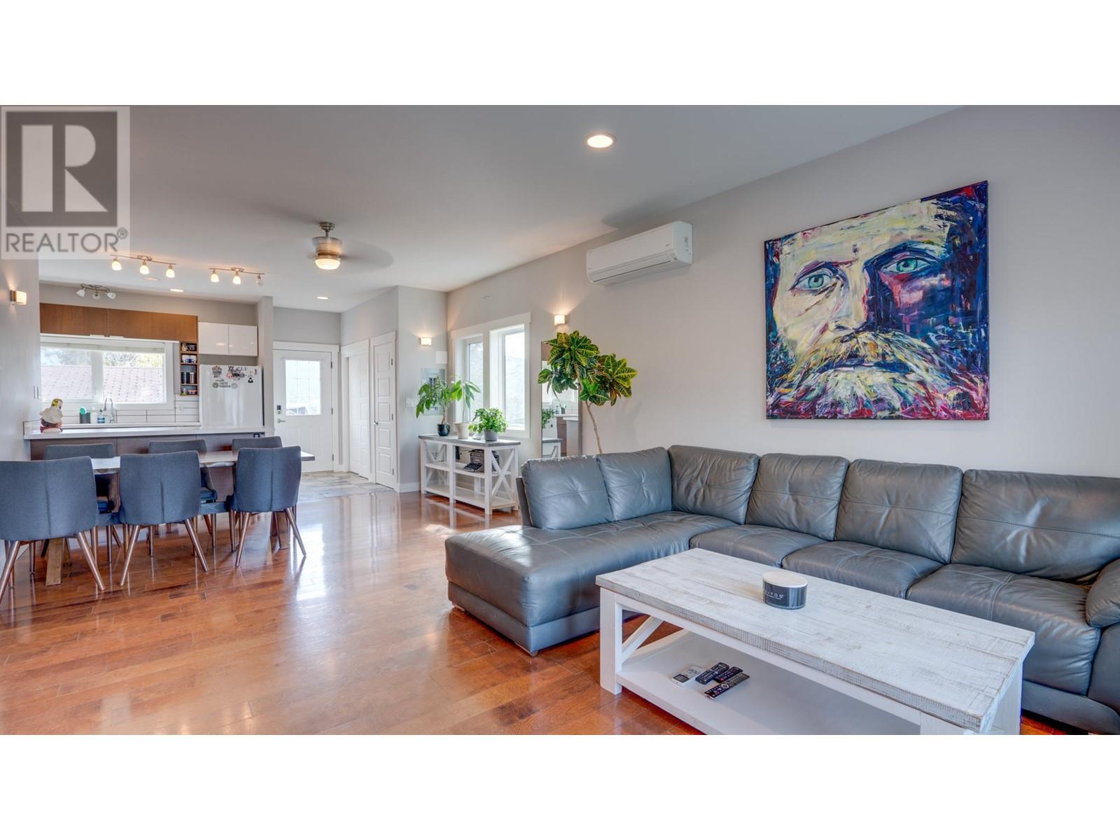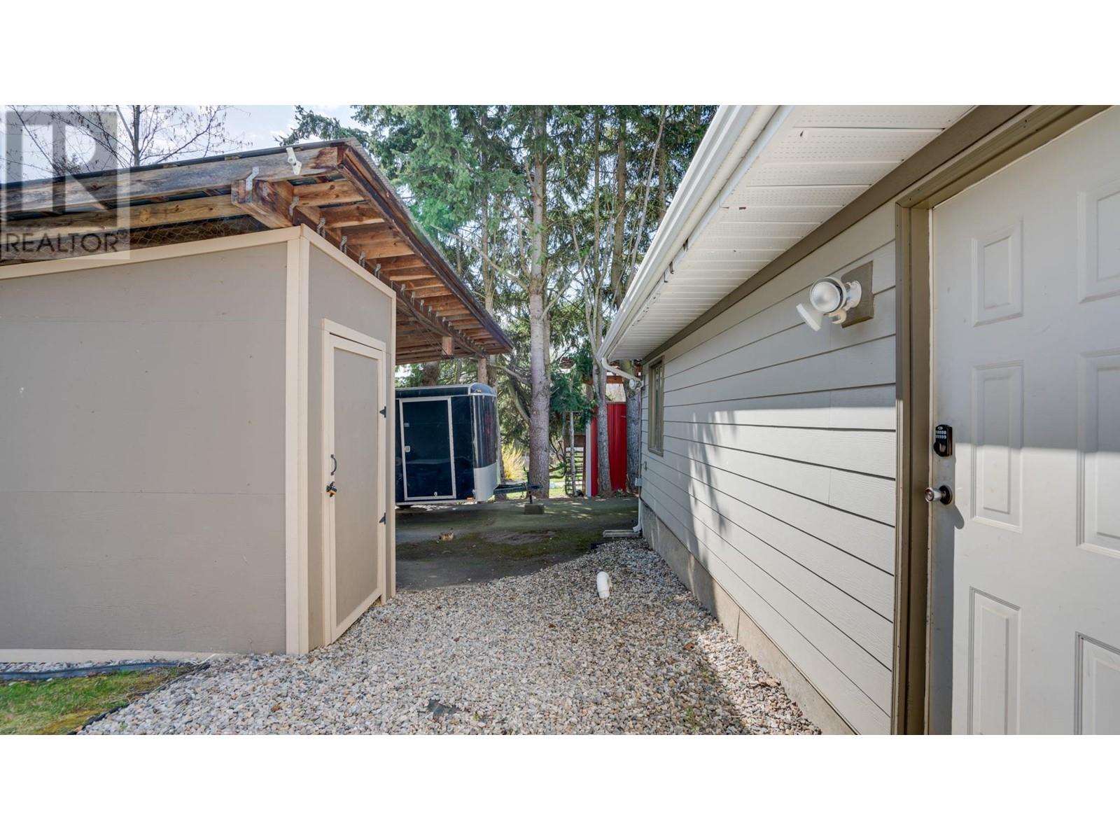4 Bedroom
3 Bathroom
2,235 ft2
Heat Pump
Heat Pump
$799,000
Don't miss your opportunity to see 1920 36th Street NE – A stunning home in a sought after Salmon Arm Neighbourhood! This well maintained 4-bedroom, 3-bathroom home is situated on a quiet, family-friendly street in desirable NE Salmon Arm, just minutes from schools, parks, and downtown. Step inside to a warm and inviting open-concept living area with large windows that fill the space with natural light. Enjoy the heated floors throughout the home. Heat pump installed 4 years ago. The modern kitchen features a large island with seating and plenty of storage — ideal for family meals and entertaining. The main level includes a bright primary bedroom with a full ensuite, along with 1 additional bedroom and another full bath, you'll find the third bedroom downstairs in the lower level. Downstairs, you’ll also find a fully finished 1 bedroom/1 bathroom basement suite with separate access. Currently vacant. Whether you're a growing family or looking for an investment, 1920 36th Street NE offers the perfect combination of quality, comfort, and location. Book your showing today and come see all that this beautiful Salmon Arm home has to offer! (id:60329)
Property Details
|
MLS® Number
|
10350548 |
|
Property Type
|
Single Family |
|
Neigbourhood
|
NE Salmon Arm |
|
Parking Space Total
|
8 |
|
View Type
|
City View, Mountain View, Valley View, View (panoramic) |
Building
|
Bathroom Total
|
3 |
|
Bedrooms Total
|
4 |
|
Appliances
|
Dishwasher, Oven - Electric, Range - Electric, Washer & Dryer |
|
Constructed Date
|
2010 |
|
Construction Style Attachment
|
Detached |
|
Cooling Type
|
Heat Pump |
|
Flooring Type
|
Hardwood, Tile |
|
Heating Type
|
Heat Pump |
|
Roof Material
|
Asphalt Shingle |
|
Roof Style
|
Unknown |
|
Stories Total
|
2 |
|
Size Interior
|
2,235 Ft2 |
|
Type
|
House |
|
Utility Water
|
Municipal Water |
Parking
|
Covered
|
|
|
Detached Garage
|
2 |
|
Oversize
|
|
|
R V
|
1 |
Land
|
Acreage
|
No |
|
Sewer
|
Municipal Sewage System |
|
Size Irregular
|
0.16 |
|
Size Total
|
0.16 Ac|under 1 Acre |
|
Size Total Text
|
0.16 Ac|under 1 Acre |
|
Zoning Type
|
Residential |
Rooms
| Level |
Type |
Length |
Width |
Dimensions |
|
Basement |
Storage |
|
|
7' x 9'9'' |
|
Basement |
Bedroom |
|
|
17'8'' x 10'10'' |
|
Main Level |
Bedroom |
|
|
14'8'' x 10'11'' |
|
Main Level |
4pc Ensuite Bath |
|
|
13'2'' x 5' |
|
Main Level |
4pc Bathroom |
|
|
11'7'' x 5'1'' |
|
Main Level |
Primary Bedroom |
|
|
14'8'' x 10'11'' |
|
Main Level |
Living Room |
|
|
14'1'' x 13'6'' |
|
Main Level |
Dining Room |
|
|
14'1'' x 10'4'' |
|
Main Level |
Kitchen |
|
|
16'6'' x 8'8'' |
|
Additional Accommodation |
Full Bathroom |
|
|
12'10'' x 4'11'' |
|
Additional Accommodation |
Primary Bedroom |
|
|
11'8'' x 14'2'' |
|
Additional Accommodation |
Kitchen |
|
|
32'2'' x 16'7'' |
https://www.realtor.ca/real-estate/28418213/1920-36th-street-ne-salmon-arm-ne-salmon-arm





















































