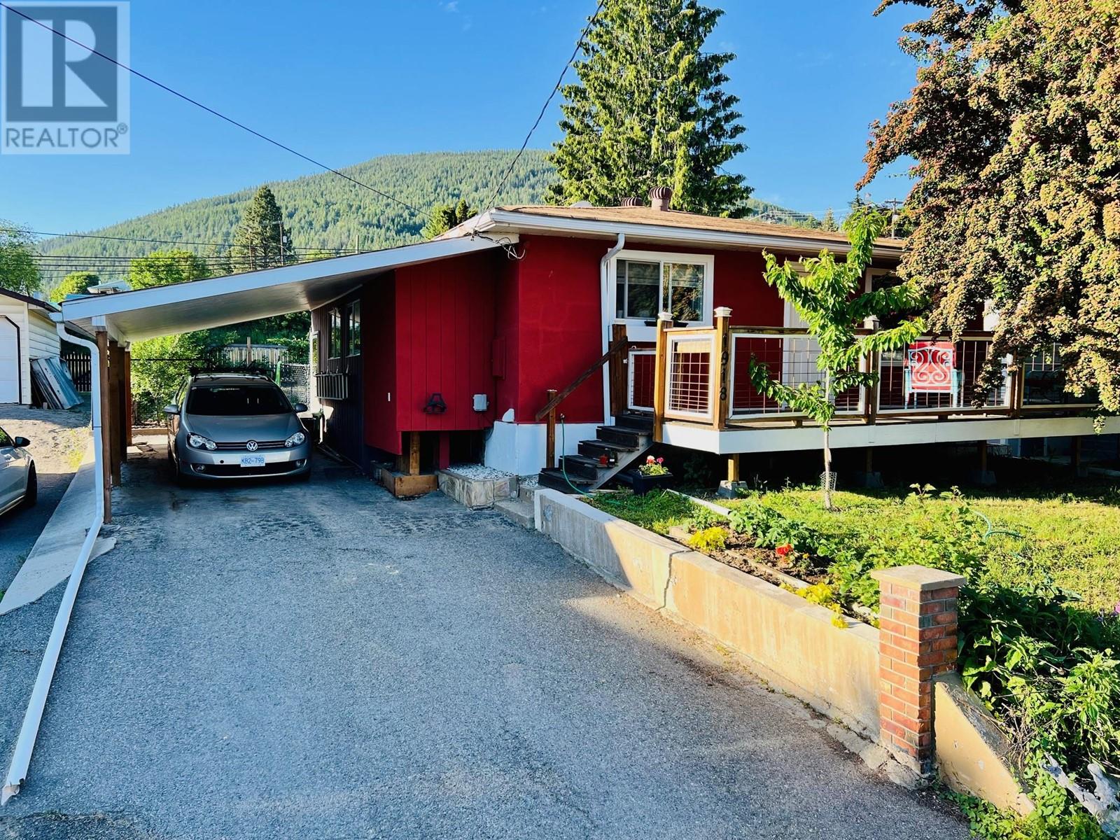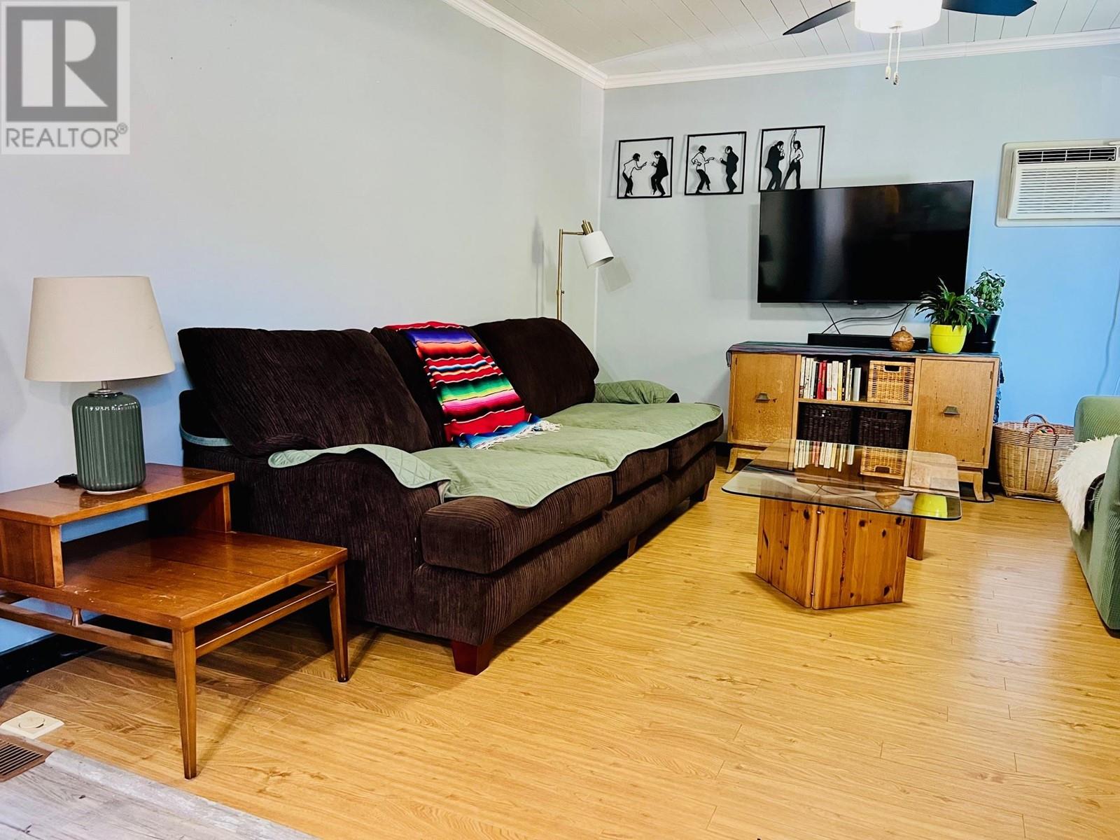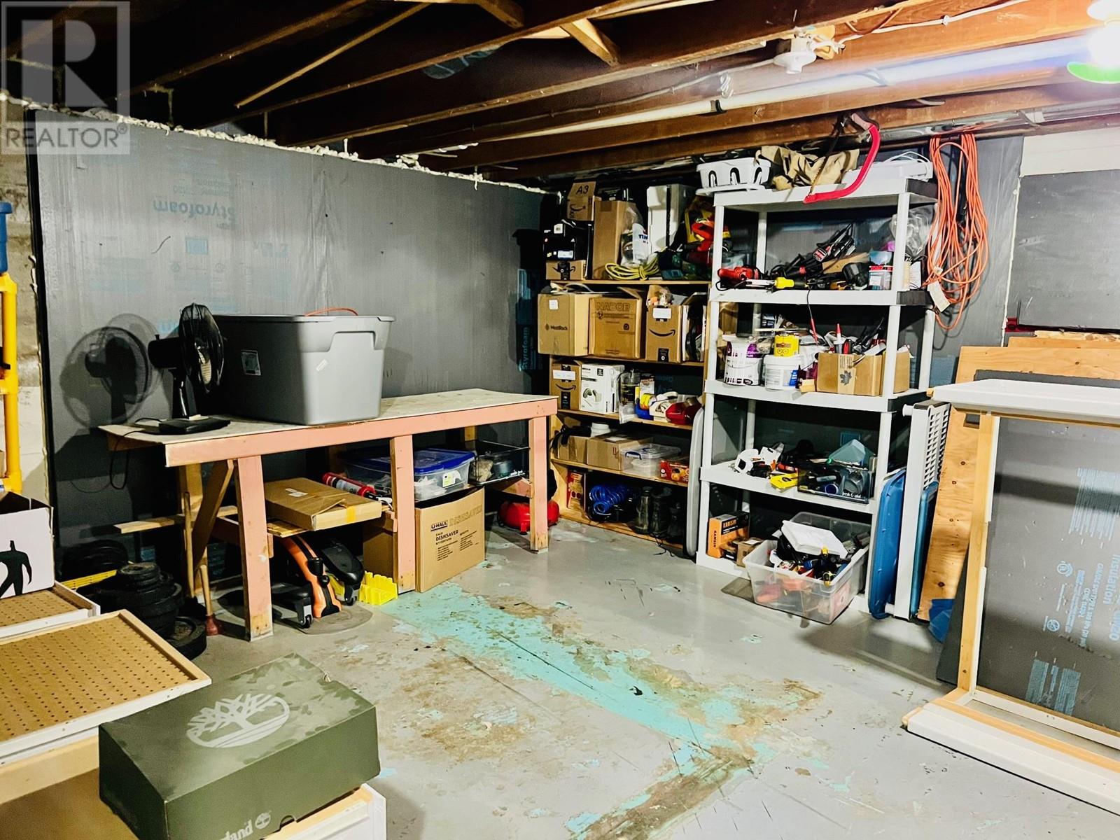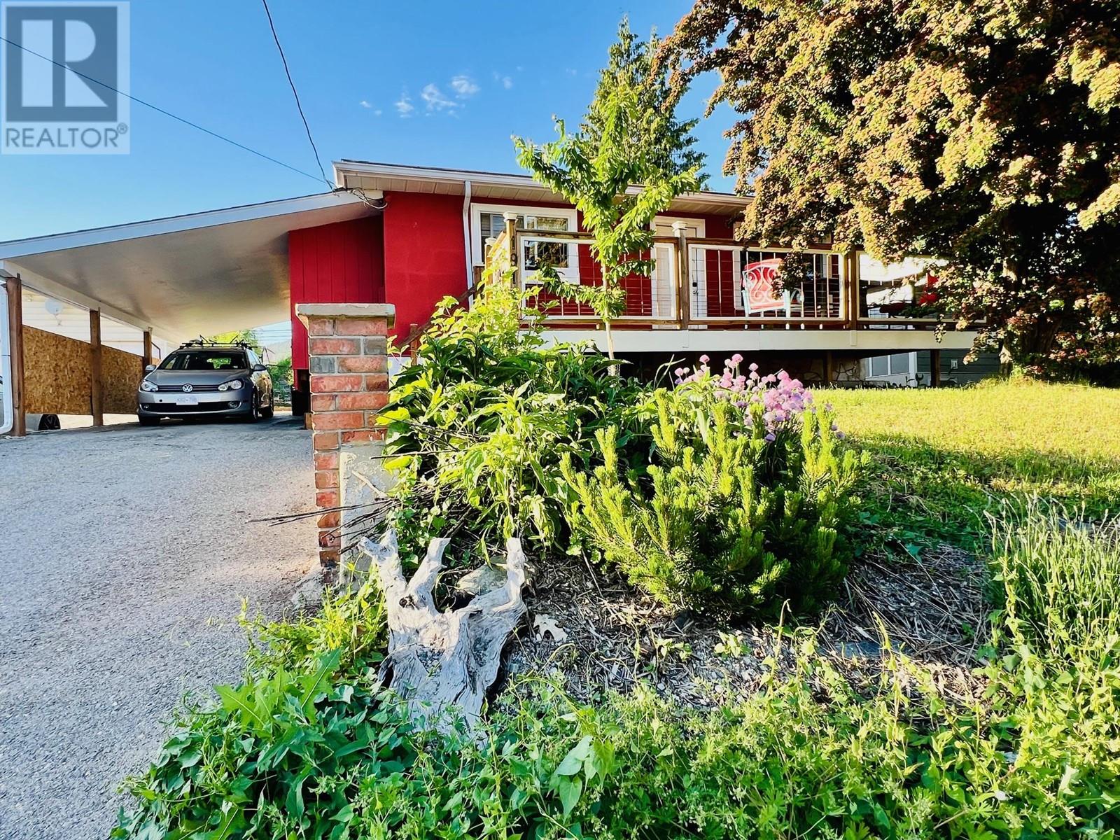2 Bedroom
1 Bathroom
728 ft2
Bungalow
Wall Unit
Forced Air, See Remarks
$299,900
Priced well below assessed value is this cute bungalow with big personality! This updated 2-bed, 1-bath charmer is serving country cottage vibes with a splash of sass. The kitchen’s got it going on—exposed wood beam, rustic plank ceiling, country-chic lighting, eat-in island, and a cozy little cooking nook to flex your chef skills. Bonus: a new dishwasher in 2024 so you can skip the dishpan hands. The living room keeps the cozy coming with another exposed beam and matching ceiling flair. Bathroom? Walk-in shower and modern finishes that say, “I clean up nice.” Downstairs? An unfinished basement just waiting for your big ideas—guest space, media room, or a spot to store your camping gear and seasonal décor (no judgment). Outside, you’ve got a fenced backyard with alley access and an edible garden party—cherry, apple, apricot trees, grapes, raspberries, and even white currants. Upgrades include new exterior doors, insulation top-up (2024), HWT (2021), furnace and roof (2014), and a wall A/C for those spicy summer days. Paved driveway, carport, and a front deck for your morning coffee and Skimmerhorn views. Oh, and don’t forget the gorgeous Hawthorne tree—she’s a show-off. Whether you’re starting out, scaling down, or just want a place that’s as sweet as it is savvy, this one’s got your name written all over it. Seller is motivated and ready to move on, so make us an offer! (id:60329)
Property Details
|
MLS® Number
|
10350265 |
|
Property Type
|
Single Family |
|
Neigbourhood
|
Creston |
|
Parking Space Total
|
3 |
|
View Type
|
Mountain View |
Building
|
Bathroom Total
|
1 |
|
Bedrooms Total
|
2 |
|
Appliances
|
Refrigerator, Dishwasher, Oven - Electric, Washer & Dryer |
|
Architectural Style
|
Bungalow |
|
Constructed Date
|
1957 |
|
Construction Style Attachment
|
Detached |
|
Cooling Type
|
Wall Unit |
|
Exterior Finish
|
Stucco, Wood |
|
Flooring Type
|
Carpeted, Laminate, Vinyl |
|
Heating Type
|
Forced Air, See Remarks |
|
Roof Material
|
Asphalt Shingle |
|
Roof Style
|
Unknown |
|
Stories Total
|
1 |
|
Size Interior
|
728 Ft2 |
|
Type
|
House |
|
Utility Water
|
Municipal Water |
Parking
Land
|
Acreage
|
No |
|
Sewer
|
Municipal Sewage System |
|
Size Irregular
|
0.11 |
|
Size Total
|
0.11 Ac|under 1 Acre |
|
Size Total Text
|
0.11 Ac|under 1 Acre |
|
Zoning Type
|
Unknown |
Rooms
| Level |
Type |
Length |
Width |
Dimensions |
|
Main Level |
Storage |
|
|
15'6'' x 4' |
|
Main Level |
3pc Bathroom |
|
|
7' x 7' |
|
Main Level |
Bedroom |
|
|
10'4'' x 9' |
|
Main Level |
Primary Bedroom |
|
|
12'2'' x 10' |
|
Main Level |
Living Room |
|
|
14' x 12' |
|
Main Level |
Kitchen |
|
|
16' x 10' |
Utilities
|
Cable
|
Available |
|
Electricity
|
Available |
|
Natural Gas
|
Available |
|
Telephone
|
Available |
|
Sewer
|
Available |
|
Water
|
Available |
https://www.realtor.ca/real-estate/28402614/1918-cook-street-creston-creston
























