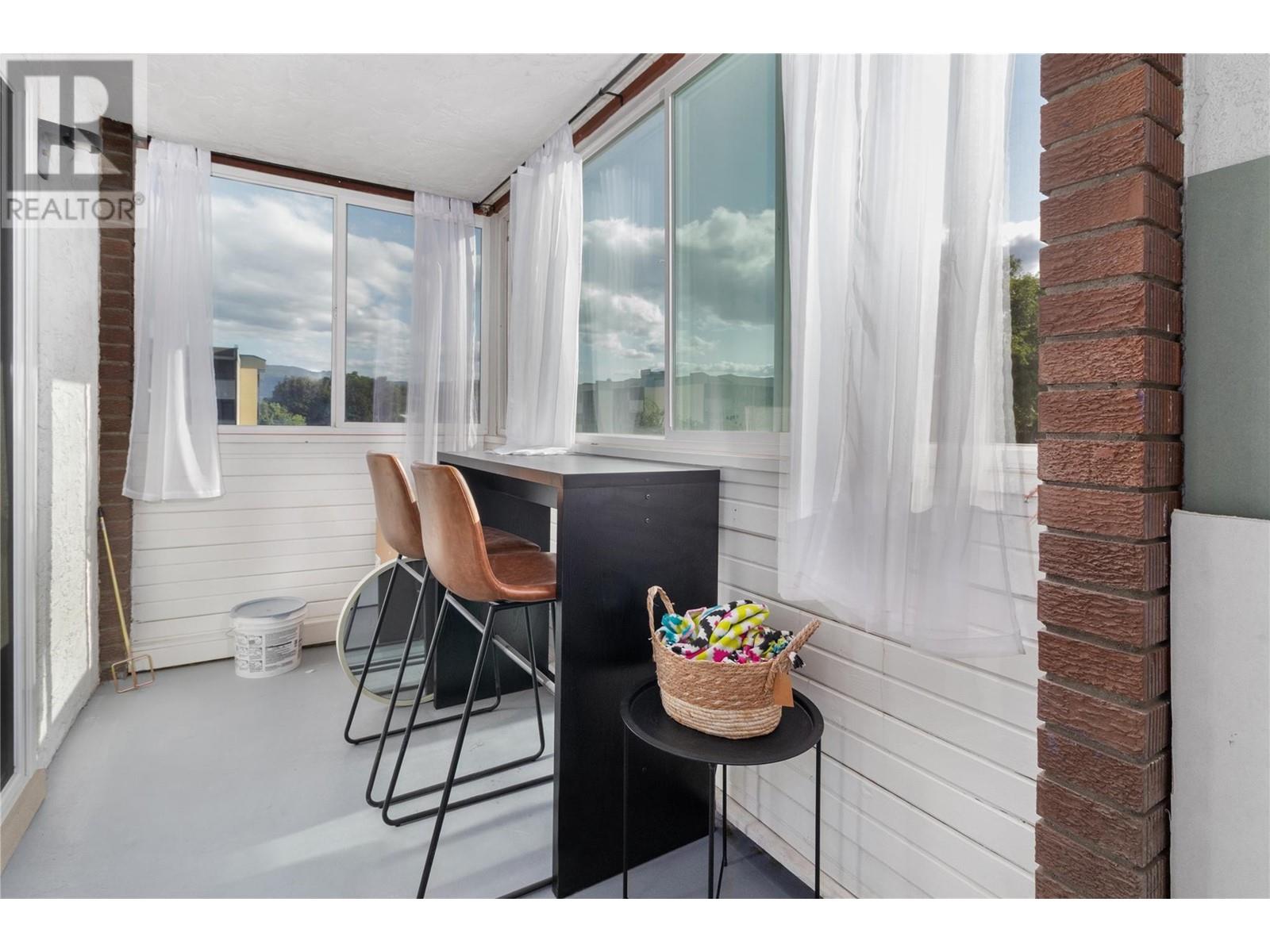1915 Pacific Court Unit# 203 Kelowna, British Columbia V1Y 8B3
$349,900Maintenance,
$322 Monthly
Maintenance,
$322 MonthlyThis large 1-bedroom, 1-bath condo at Capri Gardens has been fully renovated and is move-in ready. Inside, you’ll find new flooring, updated windows, fresh paint, and beautifully upgraded kitchen and bathroom. The open layout feels bright and spacious, with a cozy sunroom that gets warm western exposure. There’s plenty of character here too—like exposed brick in the dining area and a generous pantry/storage space off the kitchen. The building is quiet and solid concrete, so you’ll enjoy extra peace and privacy. Bonus amenities include a resident lounge and a hot tub for relaxing at the end of the day. All this in a super central location, just steps to Capri Mall, parks, and public transit. A great option for anyone looking for a stylish, low-maintenance home in the heart of Kelowna. (id:60329)
Property Details
| MLS® Number | 10350394 |
| Property Type | Single Family |
| Neigbourhood | Springfield/Spall |
| Community Name | Capri Gardens |
| Features | One Balcony |
| Parking Space Total | 1 |
| Storage Type | Storage, Locker |
Building
| Bathroom Total | 1 |
| Bedrooms Total | 1 |
| Appliances | Refrigerator, Dishwasher, Range - Electric |
| Architectural Style | Bungalow |
| Constructed Date | 1976 |
| Cooling Type | Wall Unit |
| Exterior Finish | Brick |
| Fire Protection | Smoke Detector Only |
| Fireplace Fuel | Unknown |
| Fireplace Present | Yes |
| Fireplace Type | Decorative |
| Flooring Type | Carpeted, Vinyl |
| Heating Fuel | Electric |
| Heating Type | Baseboard Heaters |
| Stories Total | 1 |
| Size Interior | 850 Ft2 |
| Type | Apartment |
| Utility Water | Municipal Water |
Parking
| See Remarks | |
| Other |
Land
| Acreage | No |
| Sewer | Municipal Sewage System |
| Size Total Text | Under 1 Acre |
| Zoning Type | Unknown |
Rooms
| Level | Type | Length | Width | Dimensions |
|---|---|---|---|---|
| Main Level | Storage | 8'7'' x 7'8'' | ||
| Main Level | Sunroom | 6'0'' x 14'1'' | ||
| Main Level | Full Bathroom | 8'0'' x 7'8'' | ||
| Main Level | Kitchen | 12'10'' x 9'3'' | ||
| Main Level | Dining Room | 9'6'' x 7'10'' | ||
| Main Level | Living Room | 18'1'' x 12'0'' | ||
| Main Level | Primary Bedroom | 10'10'' x 11'8'' |
https://www.realtor.ca/real-estate/28403421/1915-pacific-court-unit-203-kelowna-springfieldspall
Contact Us
Contact us for more information






















