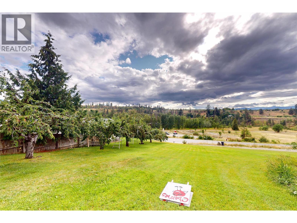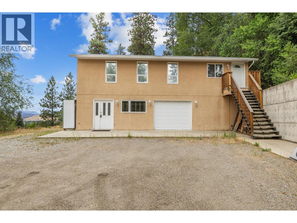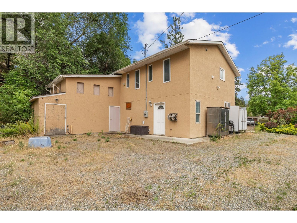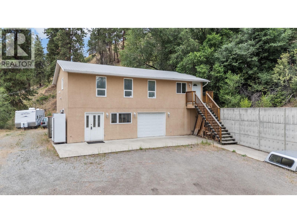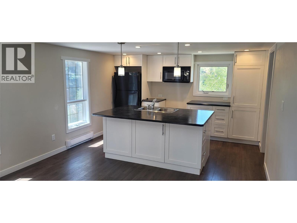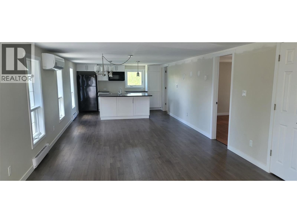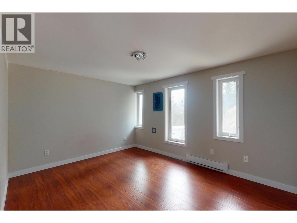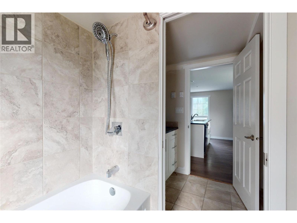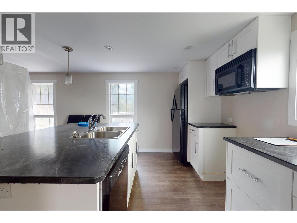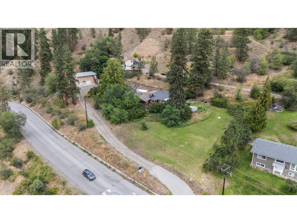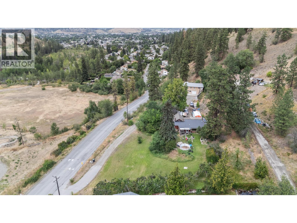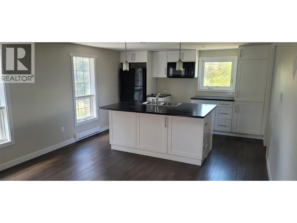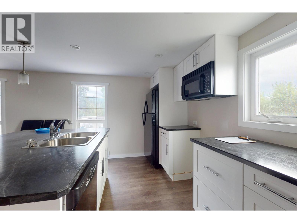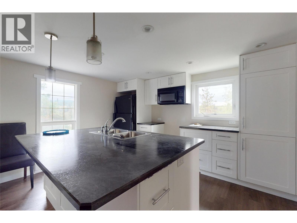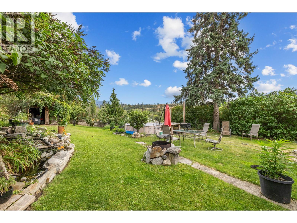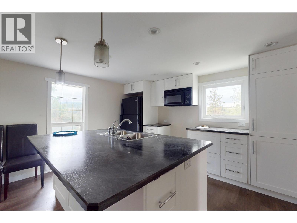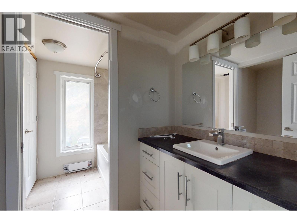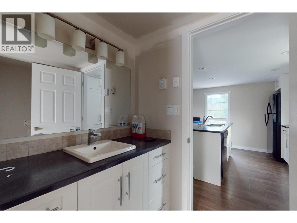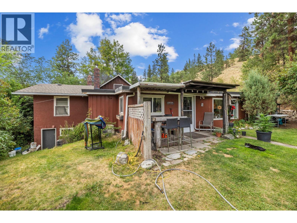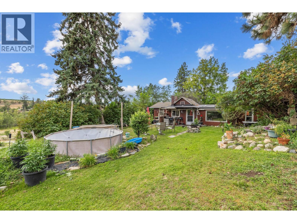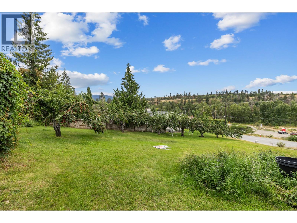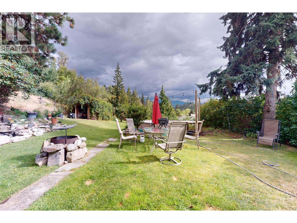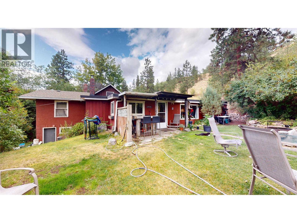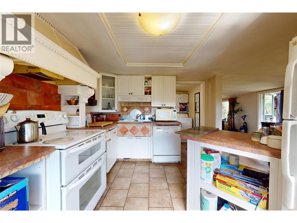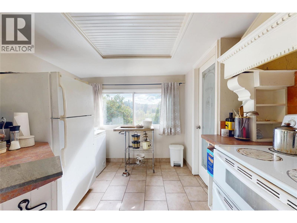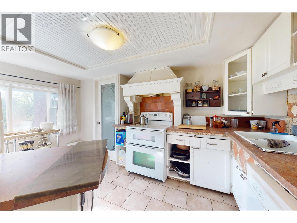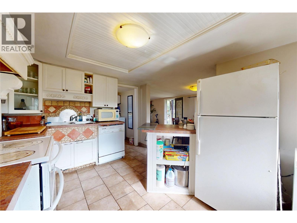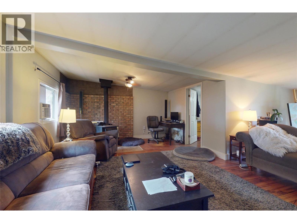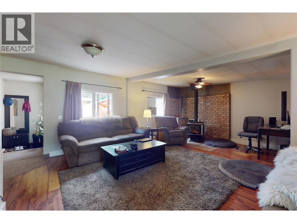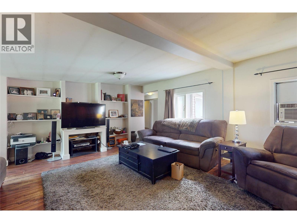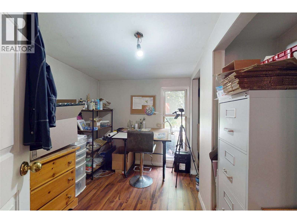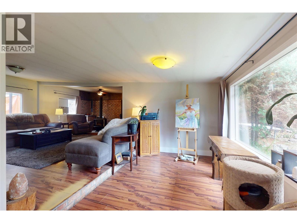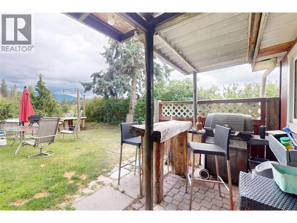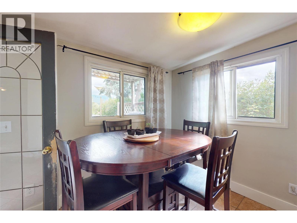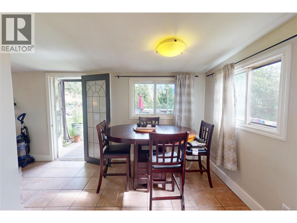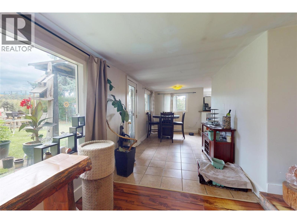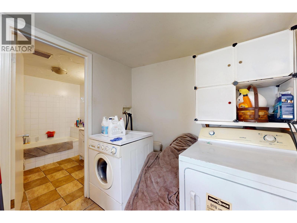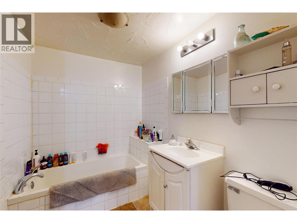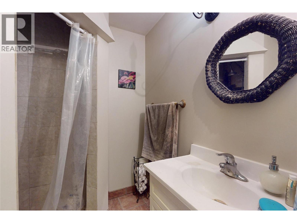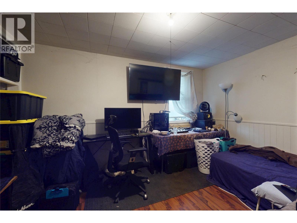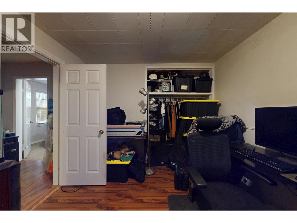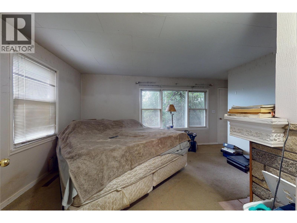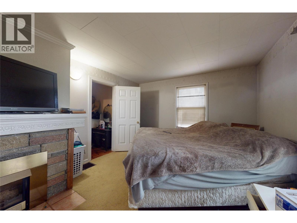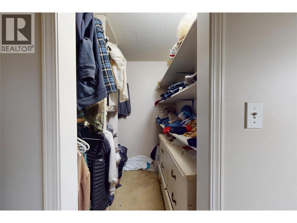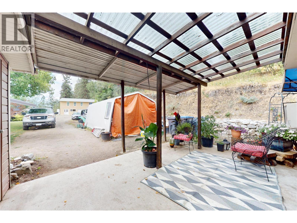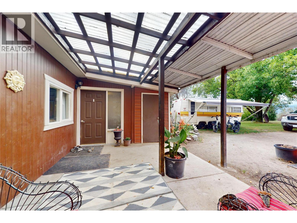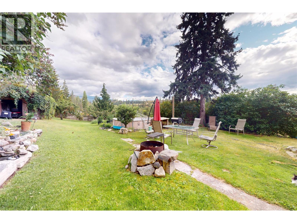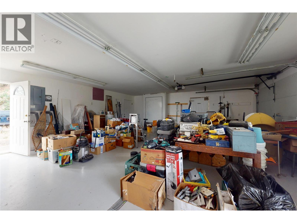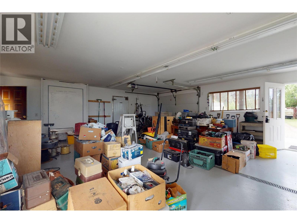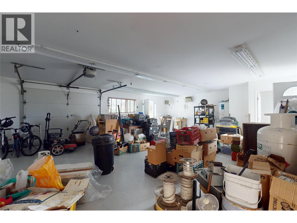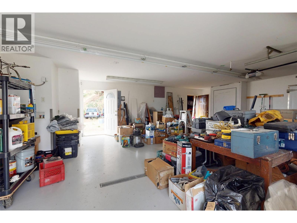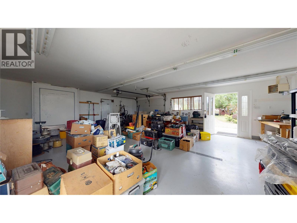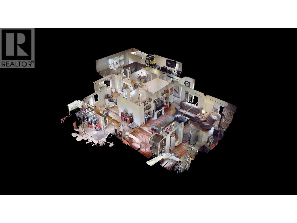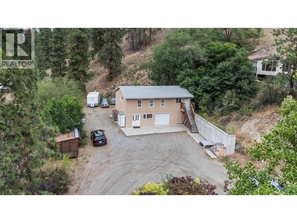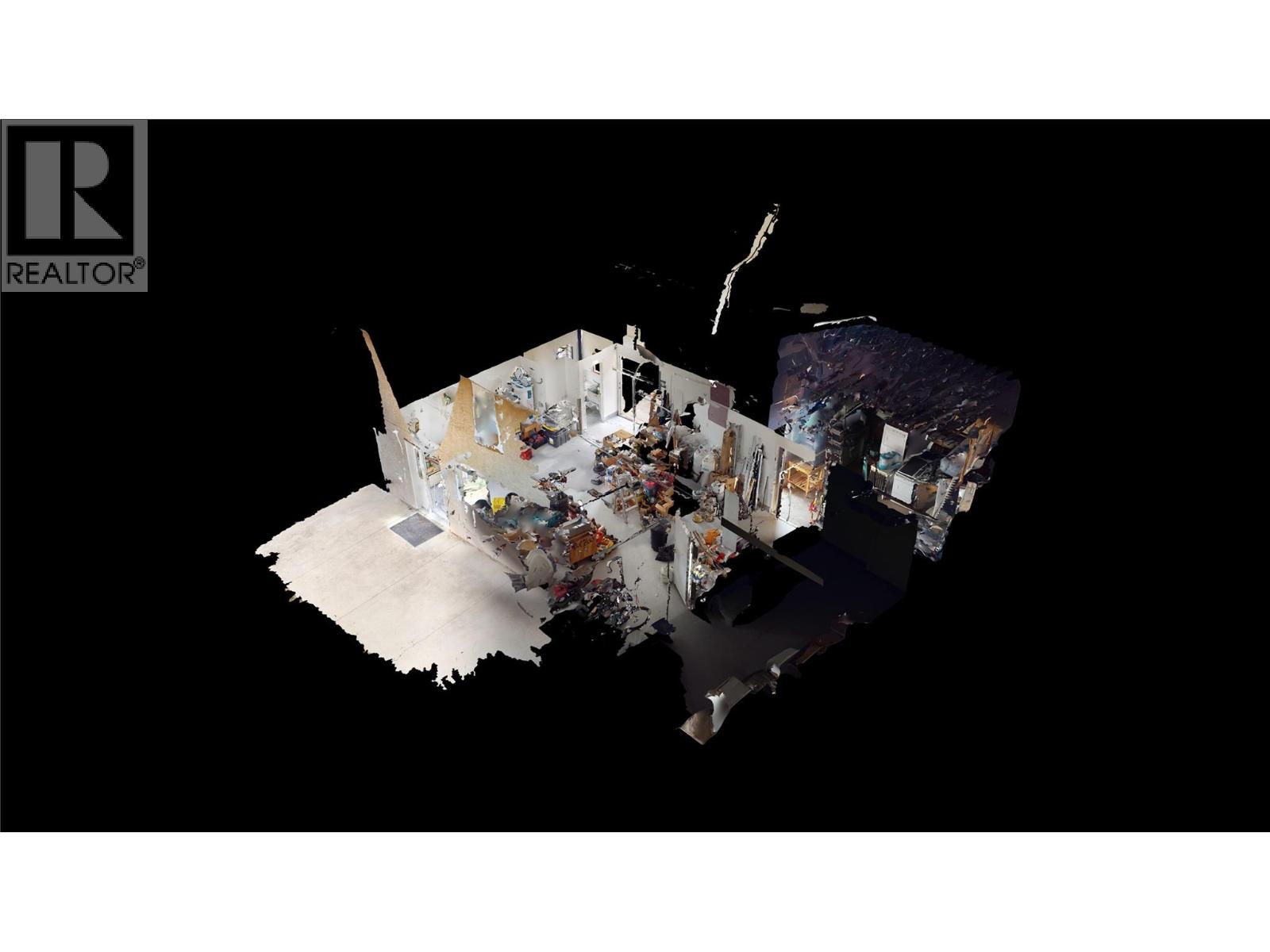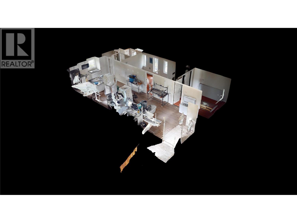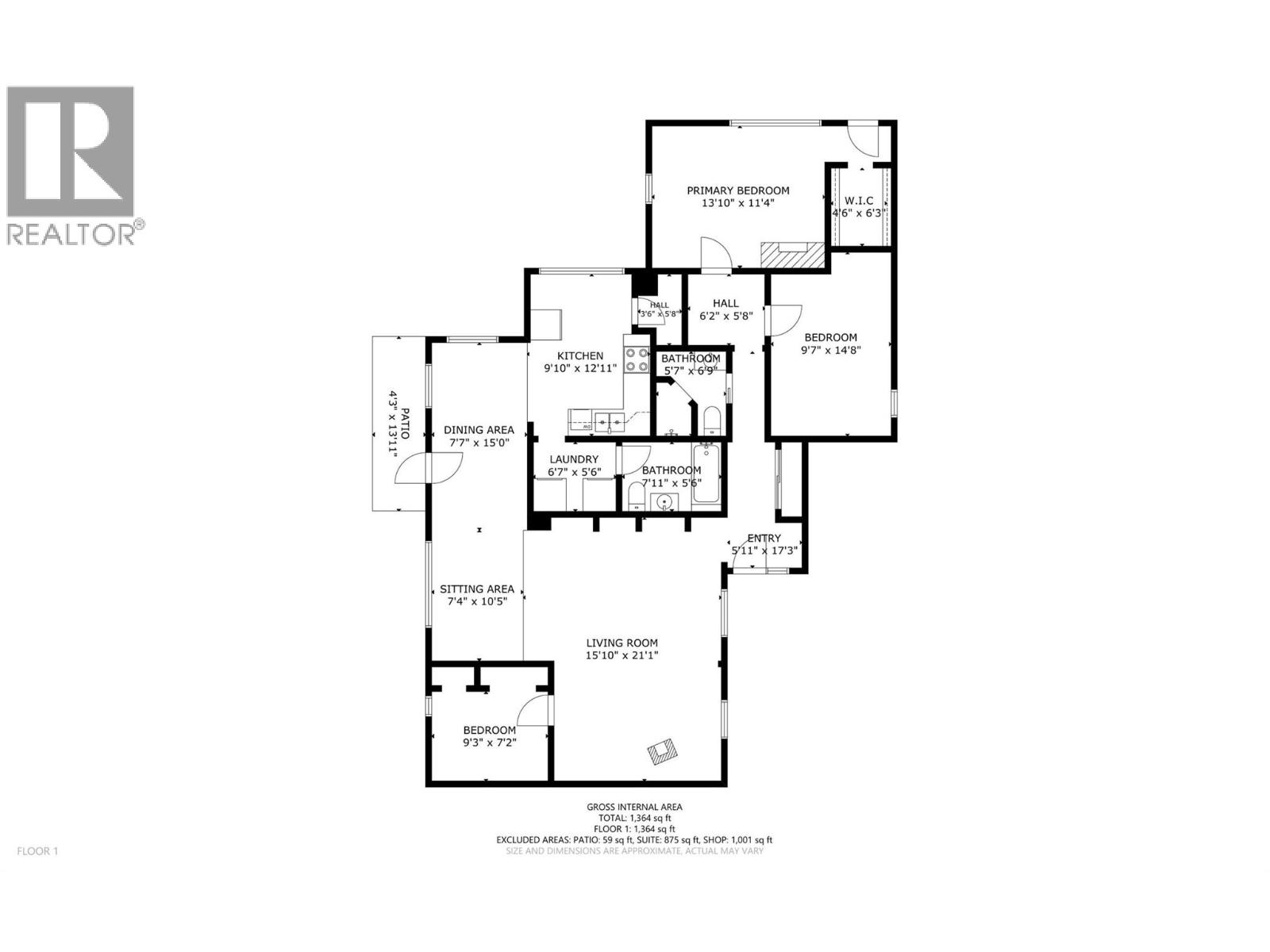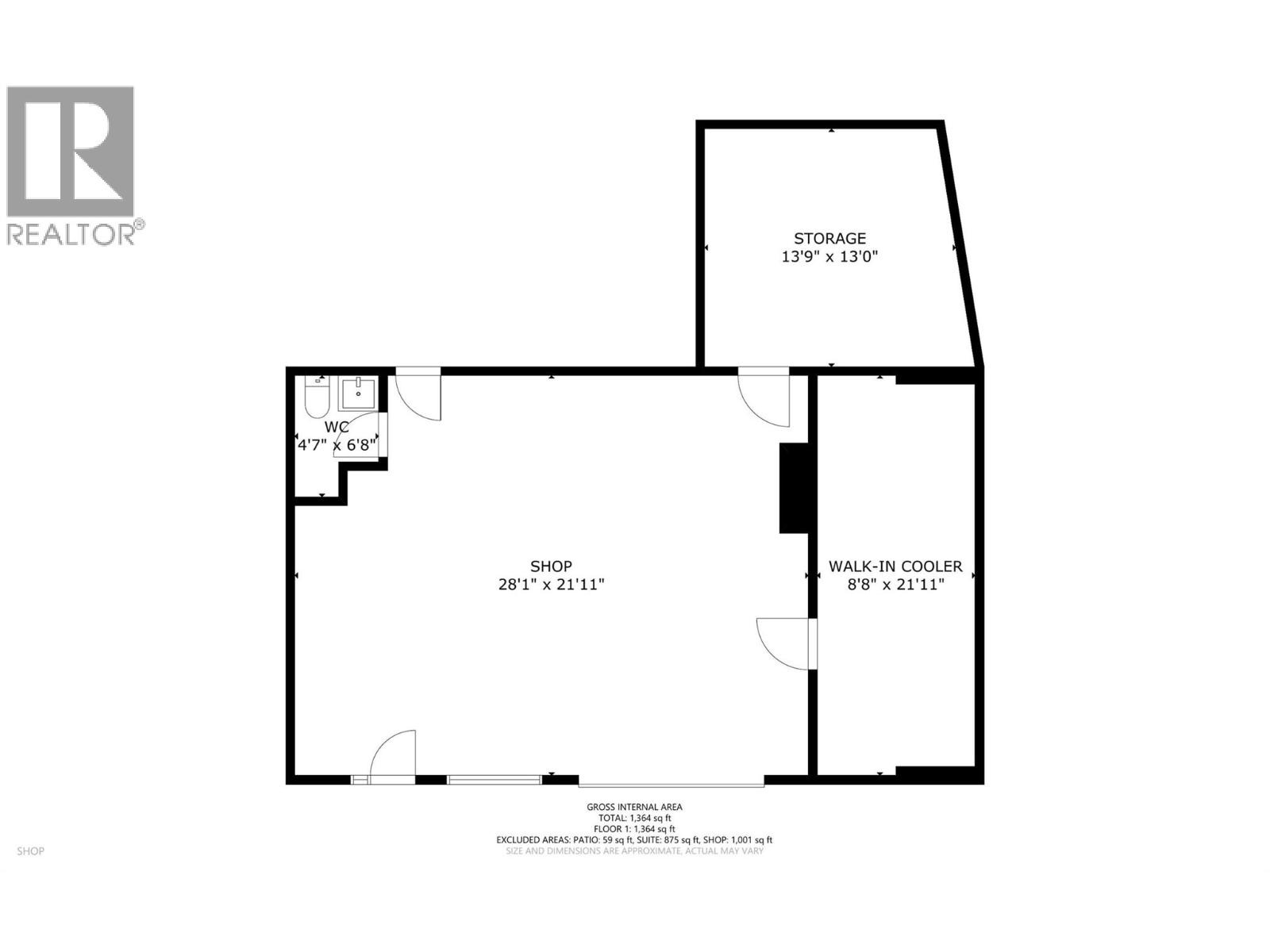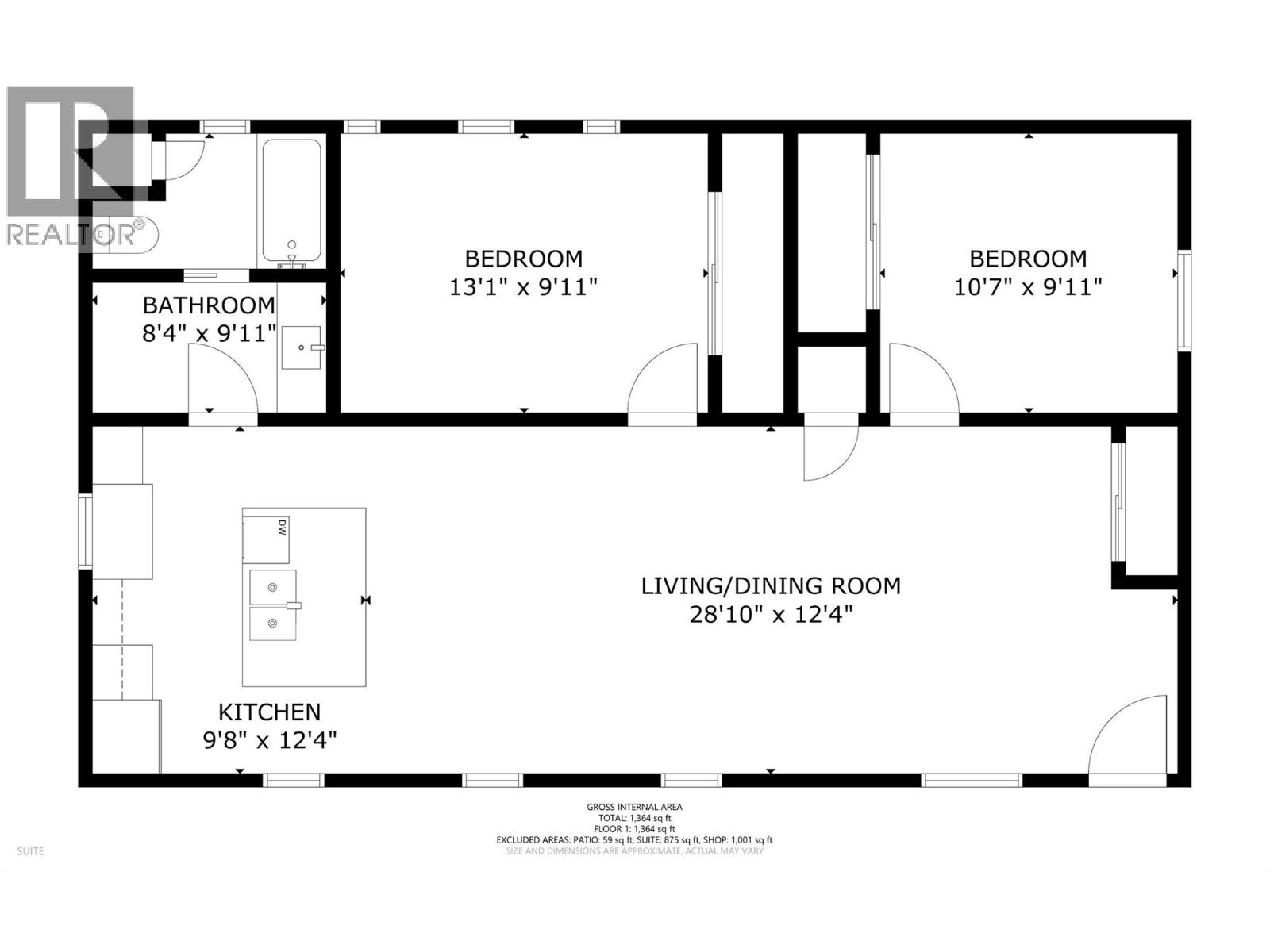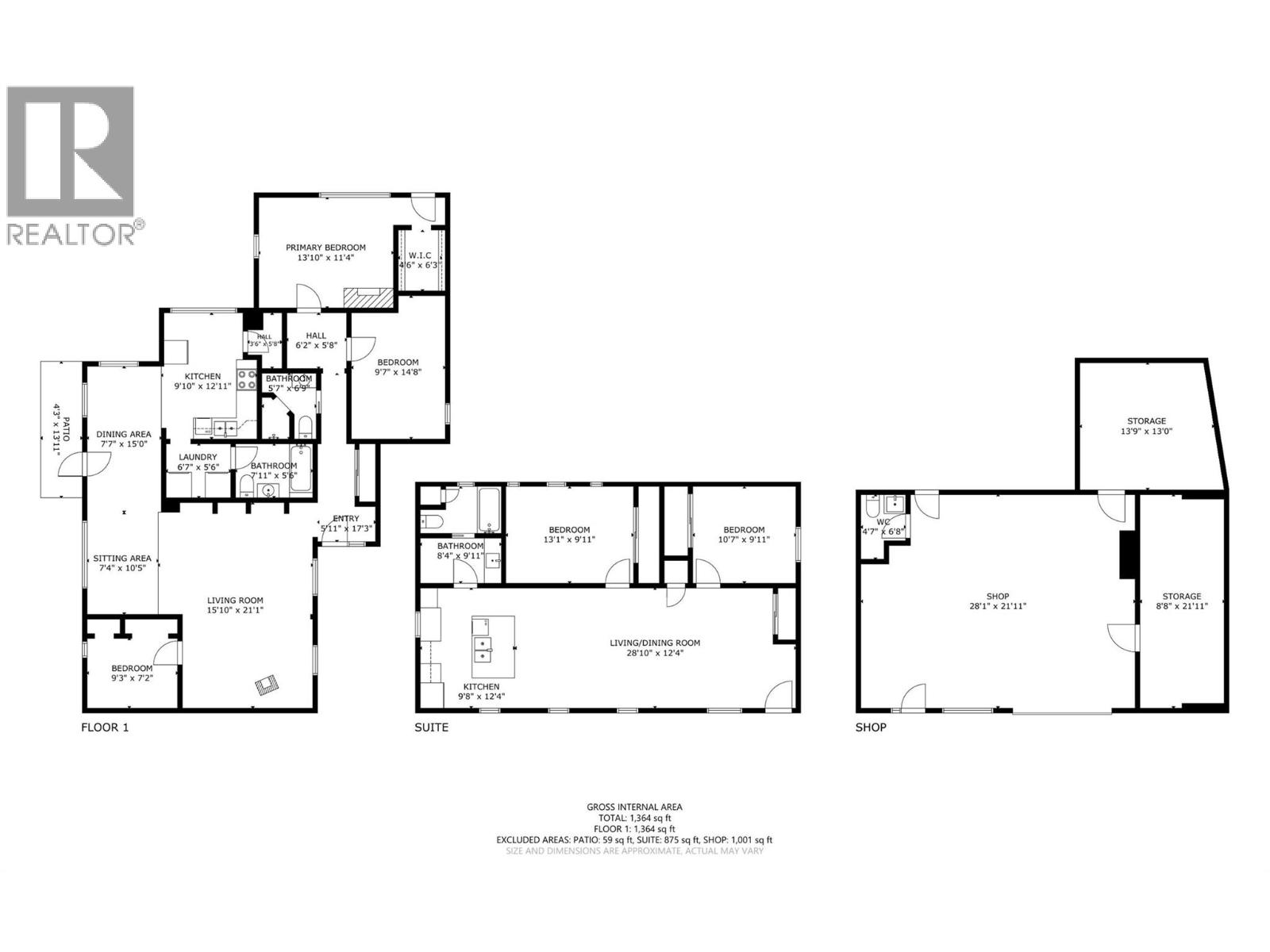5 Bedroom
3 Bathroom
2,239 ft2
Other
Wall Unit
Stove
Acreage
$925,000
Incredible 1.34 acre property located in a quiet area close to trails, bike park, fruit stands and mere minutes to all amenities. Plan and execute your renovations of the main home while living in the suite. OR, use the property for rental income and then sub-divide the land into 3 parcels once the sewer is installed. There are so many options to choose from! The main house offers 3 bedrooms, 2 bathrooms and 1364 sq. ft. of living space that NEEDS TLC. There is an additional 875 sq ft of living space with a kitchen, 2 bedrooms, a bathroom and dedicated space for a washer/dryer - all located above the 1001 sq ft shop, which also has a bathroom. The shop features a large industrial size & grade fridge for storing all the cherries on the property in. This property has so much to offer! Come armed with your own design ideas! The sky is the limit! (id:60329)
Property Details
|
MLS® Number
|
10355734 |
|
Property Type
|
Single Family |
|
Neigbourhood
|
Rutland South |
|
Community Features
|
Pets Allowed |
|
Parking Space Total
|
10 |
|
View Type
|
Valley View |
Building
|
Bathroom Total
|
3 |
|
Bedrooms Total
|
5 |
|
Architectural Style
|
Other |
|
Constructed Date
|
1957 |
|
Construction Style Attachment
|
Detached |
|
Cooling Type
|
Wall Unit |
|
Heating Fuel
|
Electric, Wood |
|
Heating Type
|
Stove |
|
Stories Total
|
1 |
|
Size Interior
|
2,239 Ft2 |
|
Type
|
House |
|
Utility Water
|
Municipal Water |
Land
|
Acreage
|
Yes |
|
Sewer
|
Septic Tank |
|
Size Irregular
|
1.34 |
|
Size Total
|
1.34 Ac|1 - 5 Acres |
|
Size Total Text
|
1.34 Ac|1 - 5 Acres |
|
Zoning Type
|
Unknown |
Rooms
| Level |
Type |
Length |
Width |
Dimensions |
|
Lower Level |
Other |
|
|
8'8'' x 21'11'' |
|
Lower Level |
Other |
|
|
28'1'' x 21'11'' |
|
Main Level |
Other |
|
|
7'7'' x 10'5'' |
|
Main Level |
Dining Room |
|
|
7'7'' x 15' |
|
Main Level |
Bedroom |
|
|
9'3'' x 7'2'' |
|
Main Level |
Living Room |
|
|
15'10'' x 21'1'' |
|
Main Level |
4pc Bathroom |
|
|
7'11'' x 5'6'' |
|
Main Level |
3pc Bathroom |
|
|
5'7'' x 6'9'' |
|
Main Level |
Laundry Room |
|
|
6'7'' x 5'6'' |
|
Main Level |
Kitchen |
|
|
9'10'' x 12'11'' |
|
Main Level |
Bedroom |
|
|
9'7'' x 14'8'' |
|
Main Level |
Other |
|
|
4'6'' x 6'3'' |
|
Main Level |
Primary Bedroom |
|
|
13'10'' x 11'4'' |
|
Additional Accommodation |
Full Bathroom |
|
|
8'4'' x 9'11'' |
|
Additional Accommodation |
Bedroom |
|
|
10'7'' x 9'11'' |
|
Additional Accommodation |
Primary Bedroom |
|
|
13'1'' x 9'11'' |
|
Additional Accommodation |
Dining Room |
|
|
28'10'' x 12'4'' |
|
Additional Accommodation |
Kitchen |
|
|
9'7'' x 12'4'' |
|
Secondary Dwelling Unit |
Other |
|
|
13'9'' x 13' |
|
Secondary Dwelling Unit |
Partial Bathroom |
|
|
4'7'' x 6'8'' |
https://www.realtor.ca/real-estate/28614996/1915-hollywood-road-s-kelowna-rutland-south
