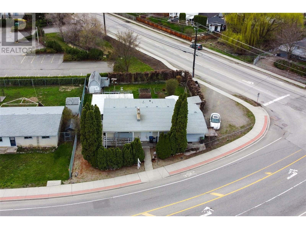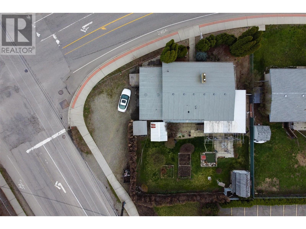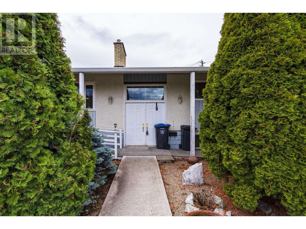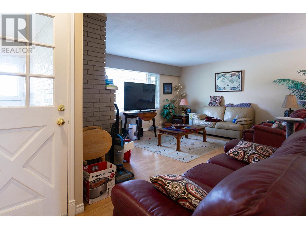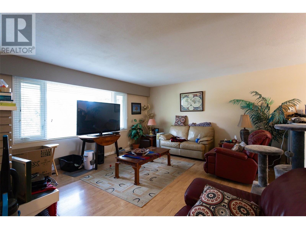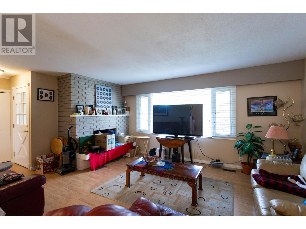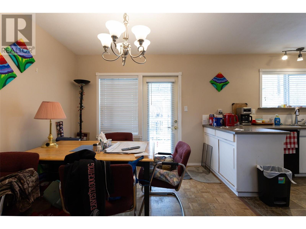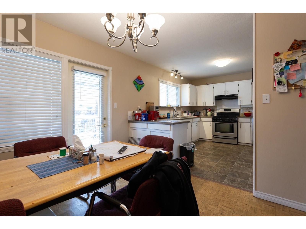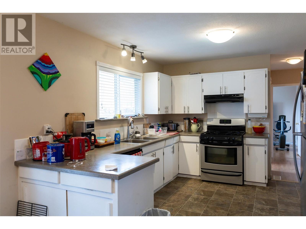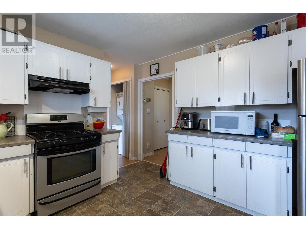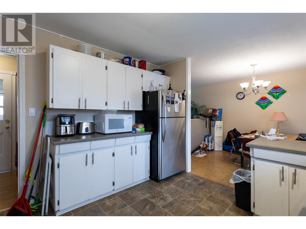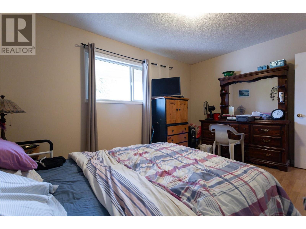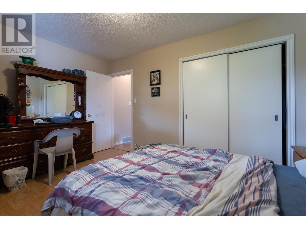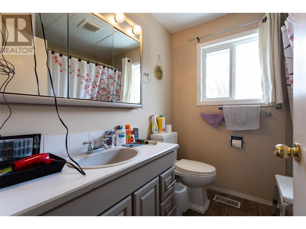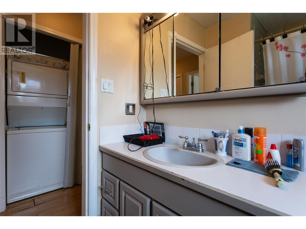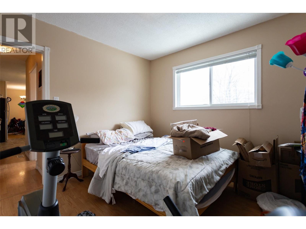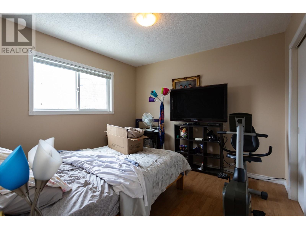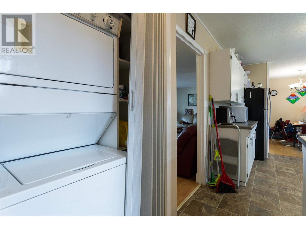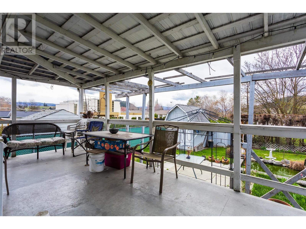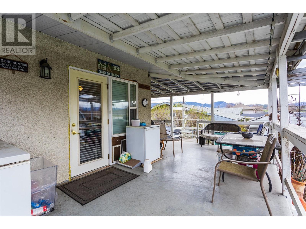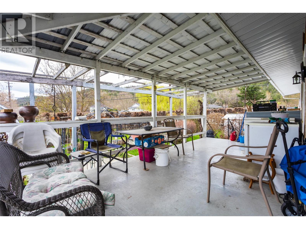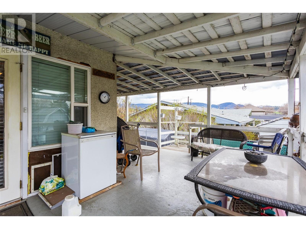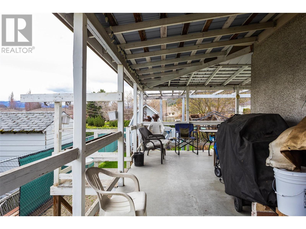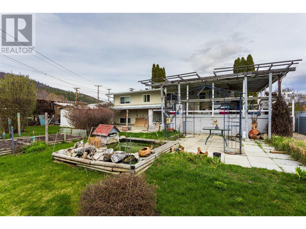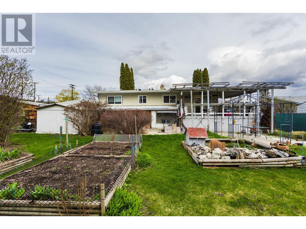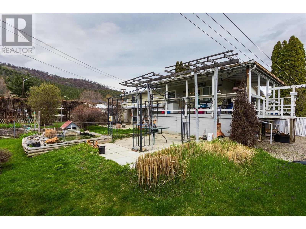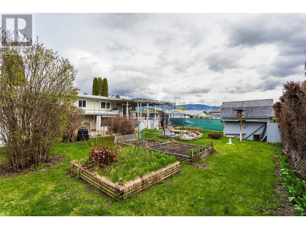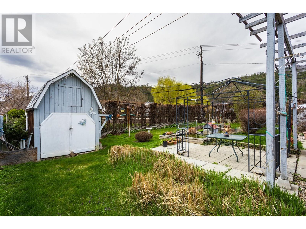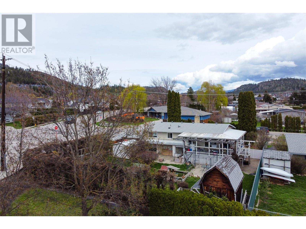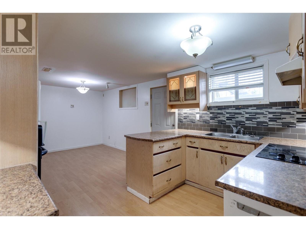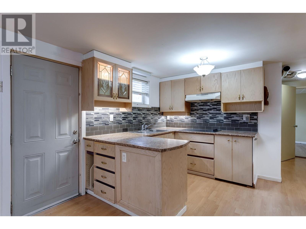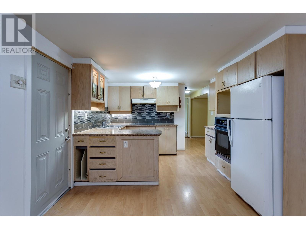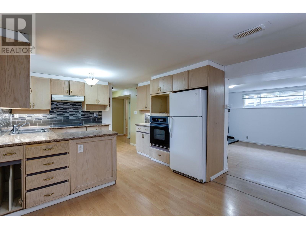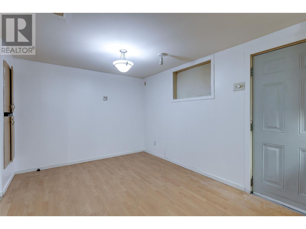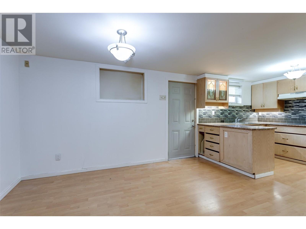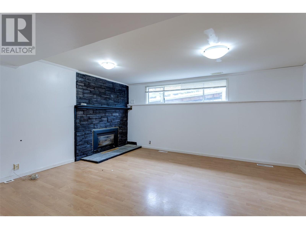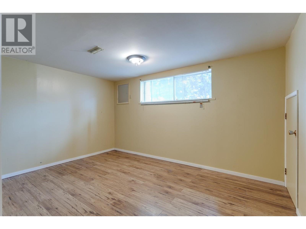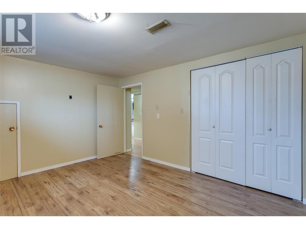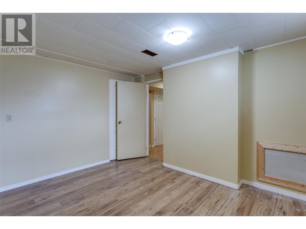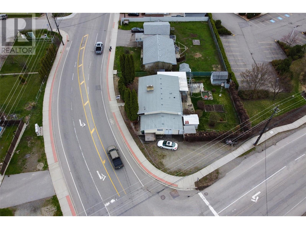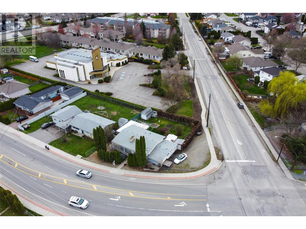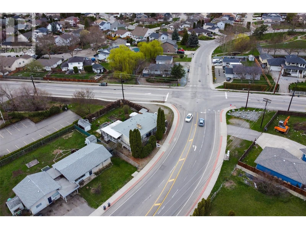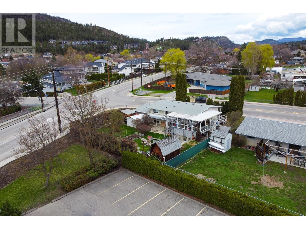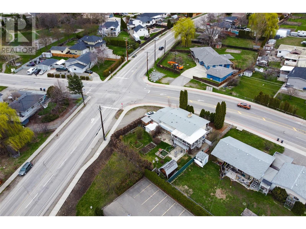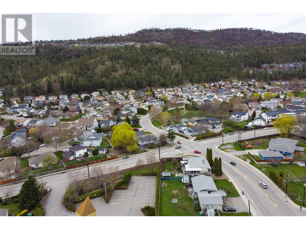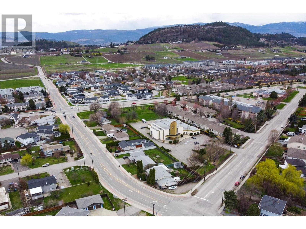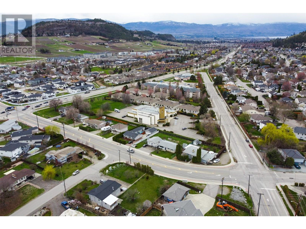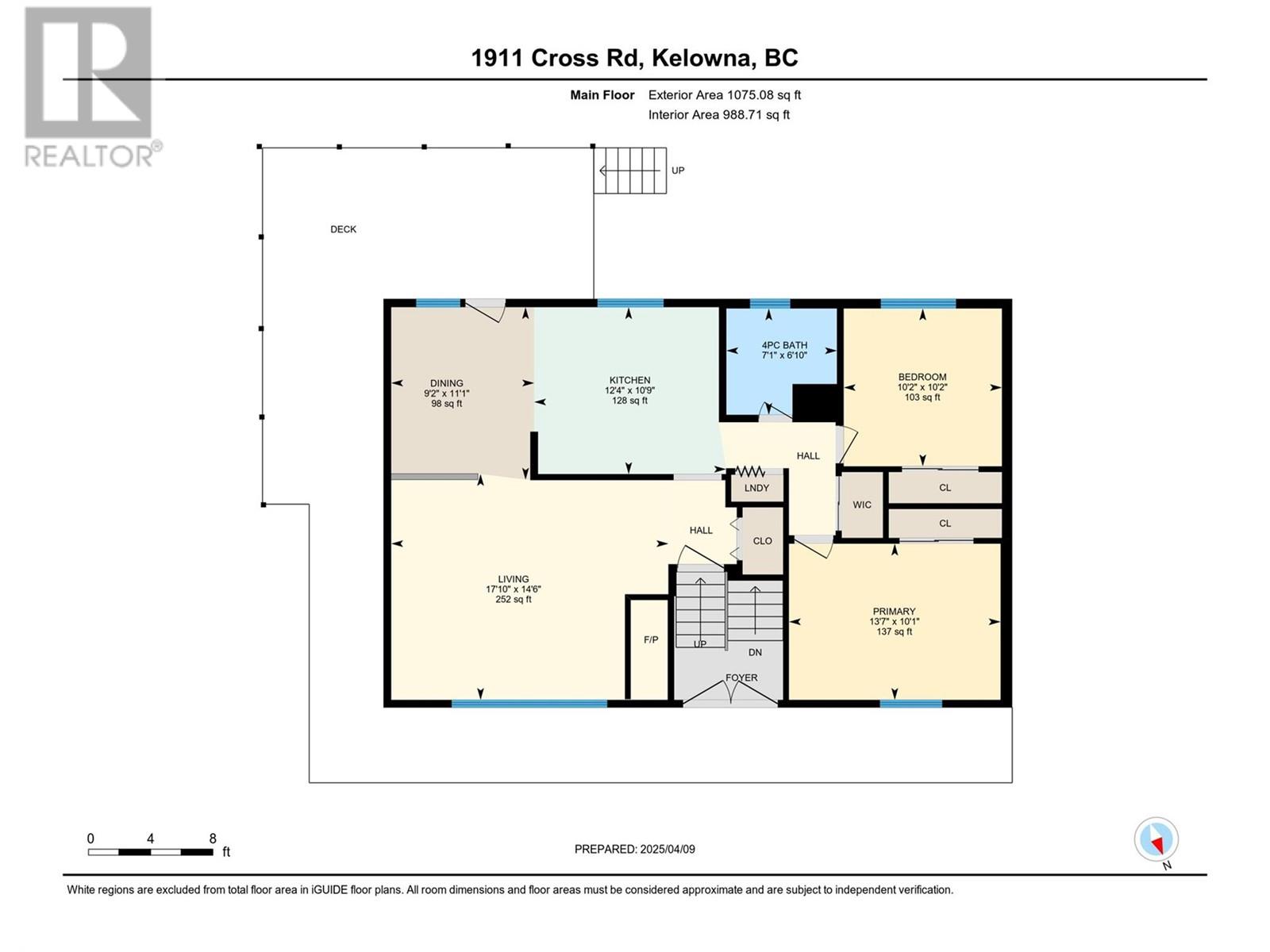1911 Cross Road Kelowna, British Columbia V1V 2E4
4 Bedroom
2 Bathroom
2,421 ft2
Fireplace
Central Air Conditioning
Forced Air
$699,000
This versatile property features a 2 bedroom, 1 bath unit upstairs and a 2 bedroom, 1 bath suite downstairs - perfect for multi-generational living or rental income. Zoned for multi-family use and future development, this home sits on a spacious corner lot with a garden, pond, landscaping and storage sheds, ideal for relaxing or entertaining. An attached shop offers plenty of room for storage, hobbies, or a workspace. Close to schools, shopping and transit! (id:60329)
Property Details
| MLS® Number | 10342729 |
| Property Type | Single Family |
| Neigbourhood | North Glenmore |
| Amenities Near By | Public Transit, Airport, Park, Recreation, Schools |
| Community Features | Family Oriented |
| Features | Balcony |
| View Type | Mountain View |
Building
| Bathroom Total | 2 |
| Bedrooms Total | 4 |
| Appliances | Range, Refrigerator, Cooktop, Dishwasher, Microwave, Oven, Hood Fan, Washer/dryer Stack-up |
| Constructed Date | 1969 |
| Construction Style Attachment | Detached |
| Cooling Type | Central Air Conditioning |
| Exterior Finish | Stucco, Wood Siding |
| Fireplace Fuel | Gas |
| Fireplace Present | Yes |
| Fireplace Total | 1 |
| Fireplace Type | Unknown |
| Flooring Type | Linoleum, Tile |
| Heating Type | Forced Air |
| Roof Material | Other |
| Roof Style | Unknown |
| Stories Total | 2 |
| Size Interior | 2,421 Ft2 |
| Type | House |
| Utility Water | Irrigation District |
Parking
| Additional Parking |
Land
| Access Type | Easy Access |
| Acreage | No |
| Land Amenities | Public Transit, Airport, Park, Recreation, Schools |
| Sewer | Municipal Sewage System |
| Size Irregular | 0.2 |
| Size Total | 0.2 Ac|under 1 Acre |
| Size Total Text | 0.2 Ac|under 1 Acre |
| Zoning Type | Multi-family |
Rooms
| Level | Type | Length | Width | Dimensions |
|---|---|---|---|---|
| Basement | Utility Room | 13'1'' x 9'8'' | ||
| Basement | Living Room | 12'10'' x 14'7'' | ||
| Basement | Kitchen | 10'11'' x 11'9'' | ||
| Basement | Dining Room | 11'7'' x 9'1'' | ||
| Basement | Bedroom | 11'10'' x 9'11'' | ||
| Basement | Bedroom | 9'8'' x 13'2'' | ||
| Basement | 4pc Bathroom | 7'8'' x 8'5'' | ||
| Main Level | Workshop | 1'1'' x 1'1'' | ||
| Main Level | Storage | 25'3'' x 13'3'' | ||
| Main Level | Living Room | 14' x 17'10'' | ||
| Main Level | Kitchen | 10'8'' x 12'6'' | ||
| Main Level | Dining Room | 11'2'' x 9'1'' | ||
| Main Level | Primary Bedroom | 10'1'' x 13'6'' | ||
| Main Level | Bedroom | 10'1'' x 10'1'' | ||
| Main Level | 4pc Bathroom | 6'11'' x 7'1'' |
https://www.realtor.ca/real-estate/28145669/1911-cross-road-kelowna-north-glenmore
Contact Us
Contact us for more information
