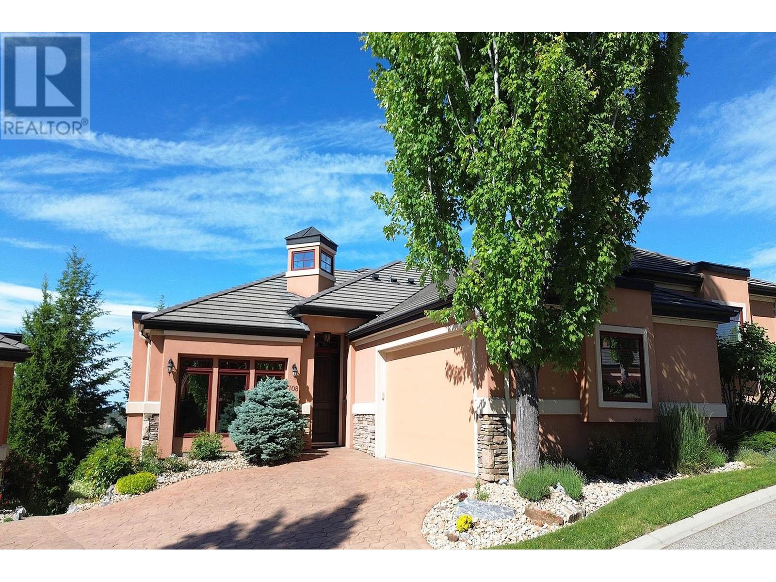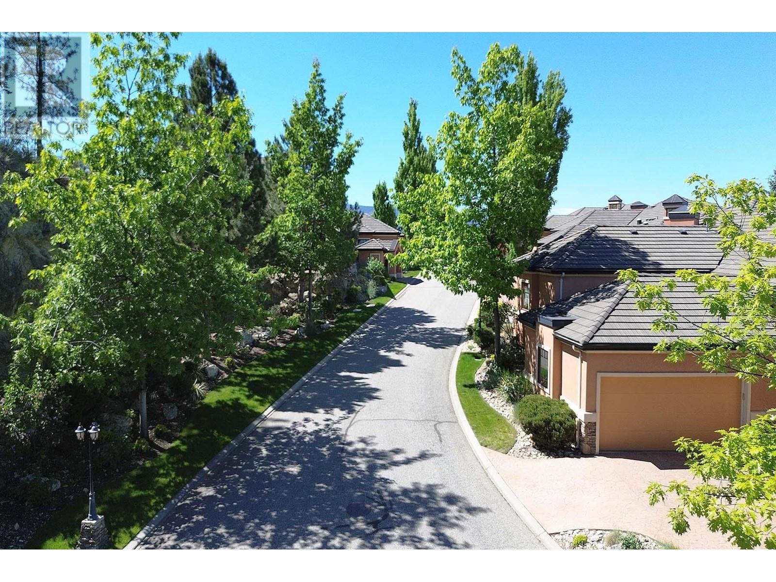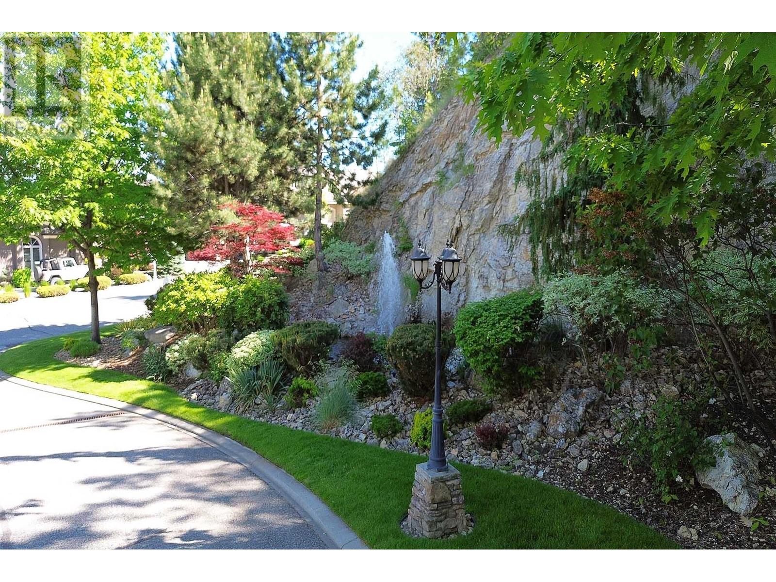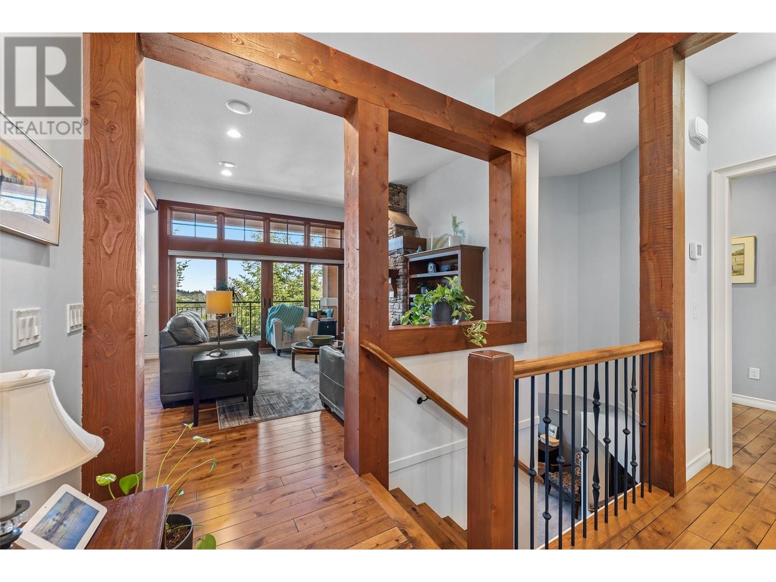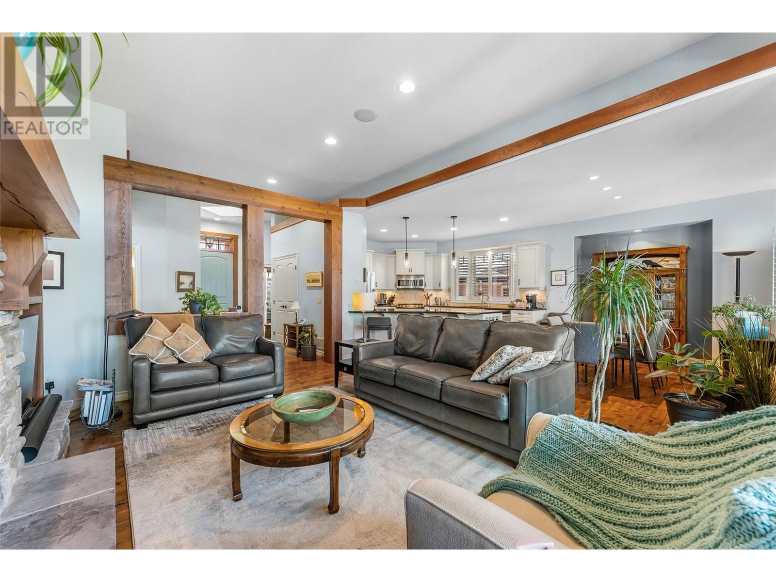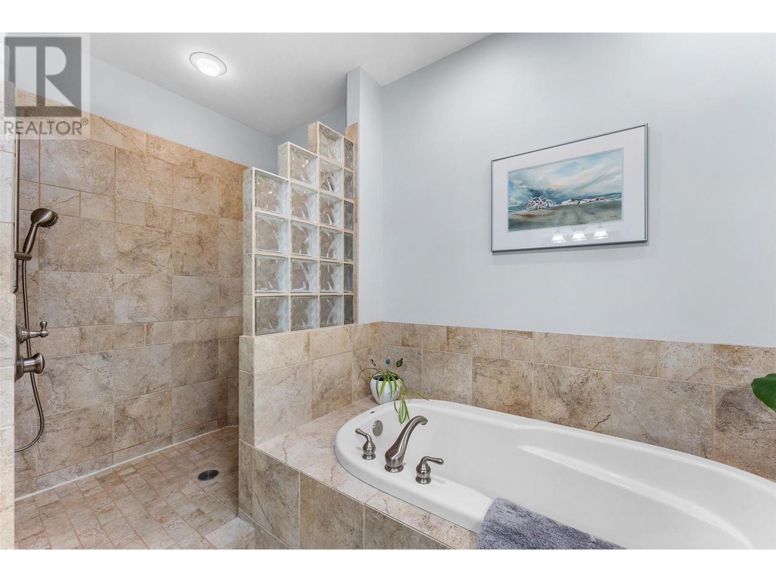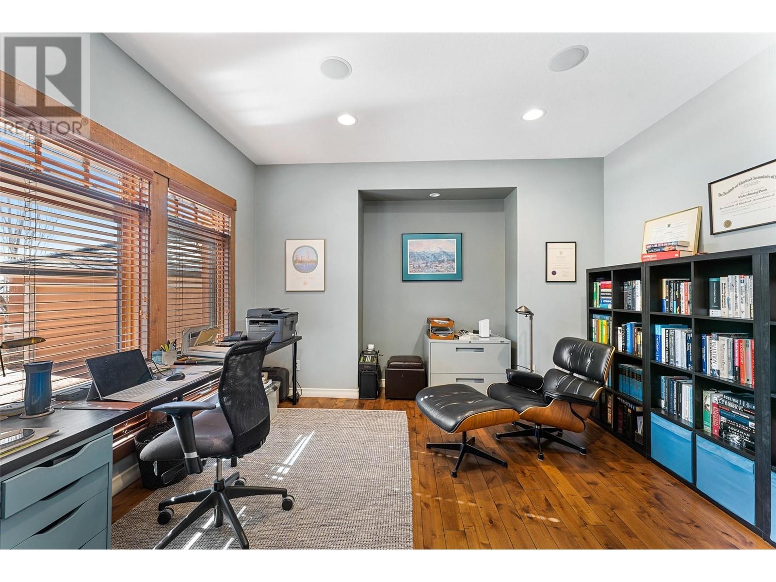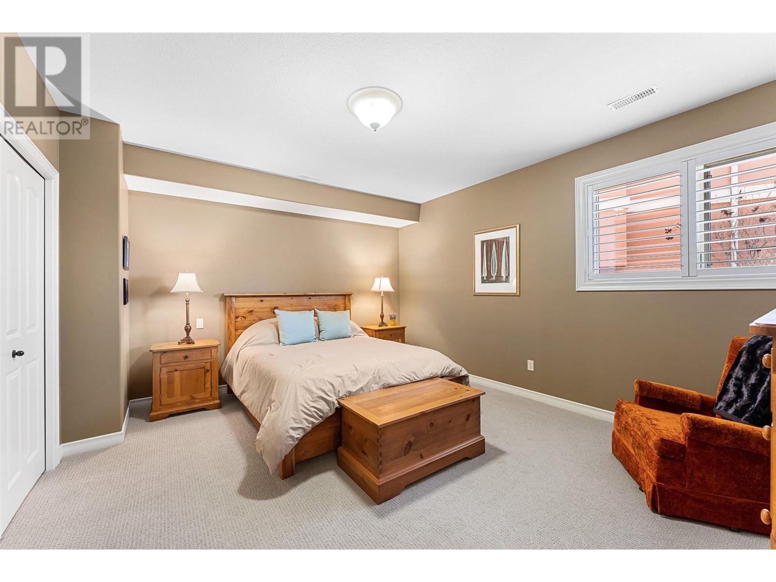3 Bedroom
3 Bathroom
2,889 ft2
Ranch
Central Air Conditioning, See Remarks
Forced Air
$929,000Maintenance, Heat, Ground Maintenance, Property Management, Sewer, Waste Removal
$685 Monthly
Nestled in the prestigious Quail Ridge golf community, this executive townhome offers stunning views, fine finishes, and a turn-key lifestyle just minutes from UBCO, Aberdeen Hall, and Kelowna International Airport. Designed for both comfort and entertaining, the great room features high ceilings, a beautiful stone fireplace, and custom built-ins, while the chef’s kitchen boasts granite countertops, premium appliances, and soft-close cabinetry. Step onto the patio to take in the serene surroundings, complete with BBQ hookups. The primary suite is a private retreat with balcony access, a spa-inspired ensuite, and a walk-in closet. A spacious main floor den/office provides the perfect work-from-home space. The walkout lower level is designed for entertaining, featuring a full wet bar, media wall, and cozy fireplace, leading to a covered patio for year-round enjoyment. This level offers an additional 2 bedrooms and a 3 piece bath. Additional highlights include a double garage, and central vac. This is your opportunity to live in one of Kelowna’s most sought-after communities, surrounded by nature, golf courses, and countless amenities. (id:60329)
Property Details
|
MLS® Number
|
10339723 |
|
Property Type
|
Single Family |
|
Neigbourhood
|
University District |
|
Parking Space Total
|
3 |
|
View Type
|
Mountain View |
Building
|
Bathroom Total
|
3 |
|
Bedrooms Total
|
3 |
|
Architectural Style
|
Ranch |
|
Constructed Date
|
2006 |
|
Construction Style Attachment
|
Attached |
|
Cooling Type
|
Central Air Conditioning, See Remarks |
|
Half Bath Total
|
1 |
|
Heating Fuel
|
Geo Thermal |
|
Heating Type
|
Forced Air |
|
Stories Total
|
2 |
|
Size Interior
|
2,889 Ft2 |
|
Type
|
Row / Townhouse |
|
Utility Water
|
Municipal Water |
Parking
Land
|
Acreage
|
No |
|
Sewer
|
Municipal Sewage System |
|
Size Total Text
|
Under 1 Acre |
|
Zoning Type
|
Unknown |
Rooms
| Level |
Type |
Length |
Width |
Dimensions |
|
Lower Level |
Utility Room |
|
|
9'4'' x 16'1'' |
|
Lower Level |
Bedroom |
|
|
13'6'' x 13'7'' |
|
Lower Level |
Bedroom |
|
|
13'1'' x 15'5'' |
|
Lower Level |
3pc Bathroom |
|
|
9'6'' x 4'11'' |
|
Main Level |
Other |
|
|
6'0'' x 9'10'' |
|
Main Level |
Primary Bedroom |
|
|
12'7'' x 28'1'' |
|
Main Level |
Office |
|
|
14'6'' x 13'0'' |
|
Main Level |
Living Room |
|
|
14'5'' x 16'7'' |
|
Main Level |
Laundry Room |
|
|
8'9'' x 7'9'' |
|
Main Level |
Kitchen |
|
|
11'9'' x 15'8'' |
|
Main Level |
Other |
|
|
19'6'' x 25'0'' |
|
Main Level |
Dining Room |
|
|
13'3'' x 8'5'' |
|
Main Level |
4pc Ensuite Bath |
|
|
12'7'' x 12'2'' |
|
Main Level |
2pc Bathroom |
|
|
6'0'' x 5'0'' |
https://www.realtor.ca/real-estate/28052187/1910-capistrano-drive-unit-108-kelowna-university-district
