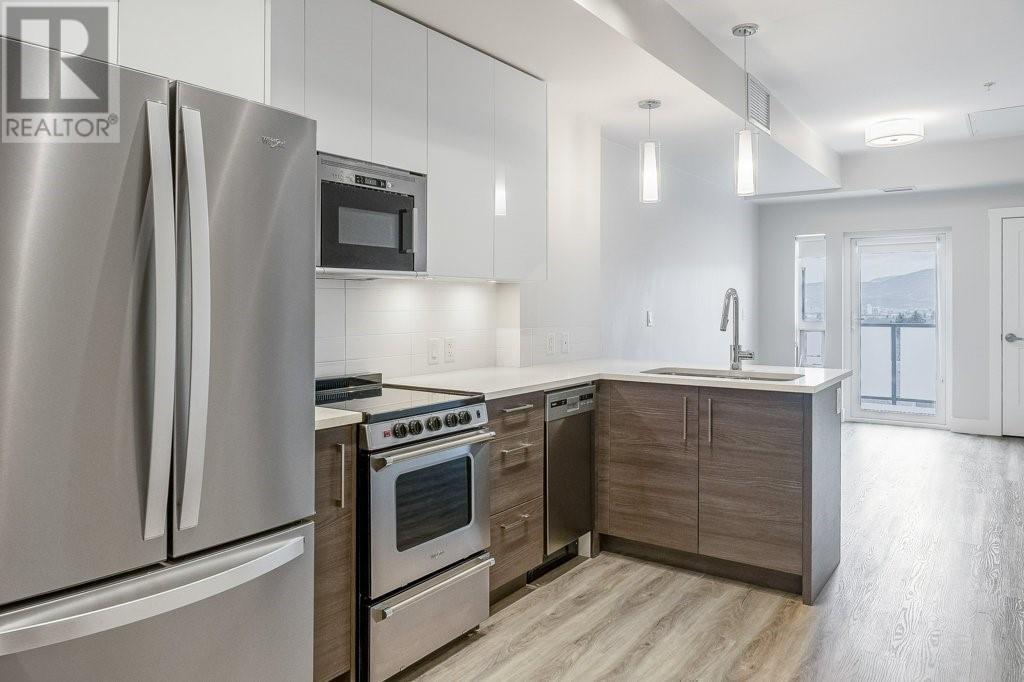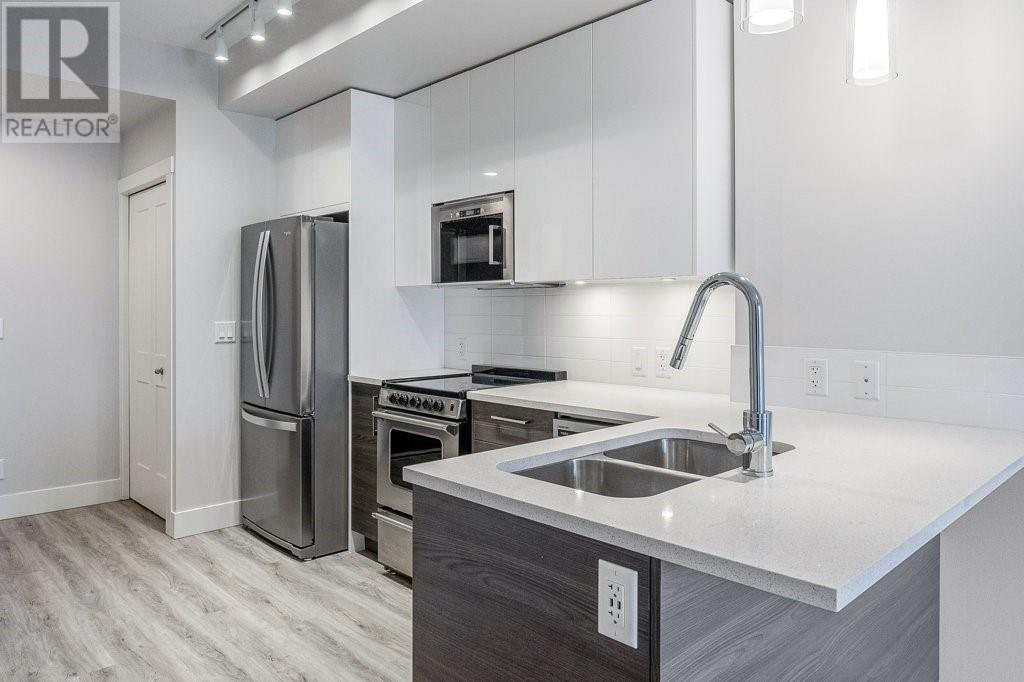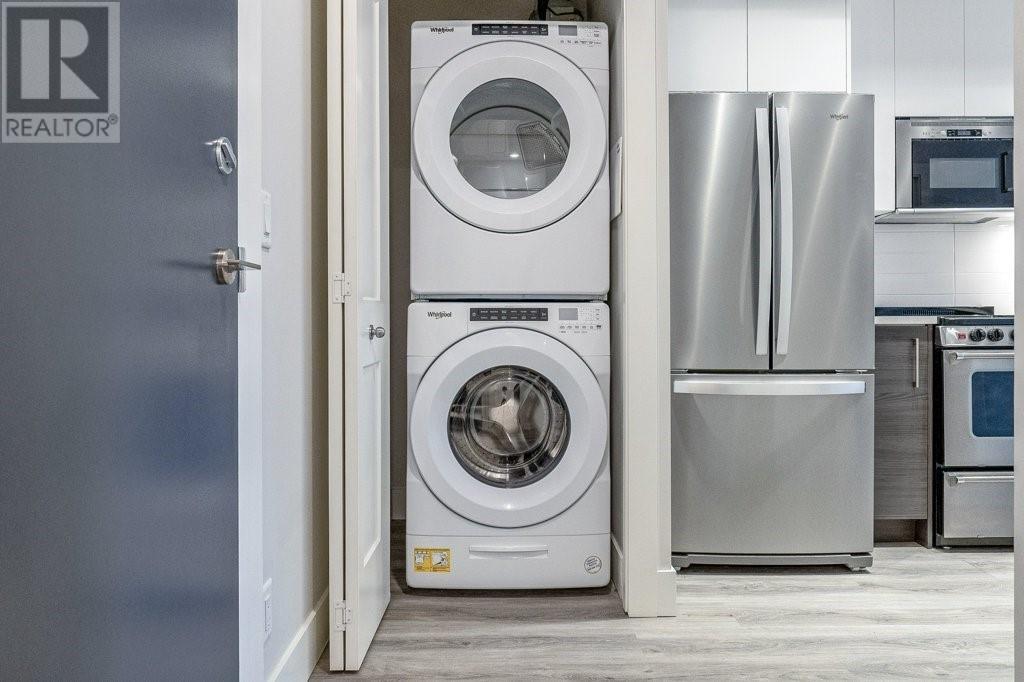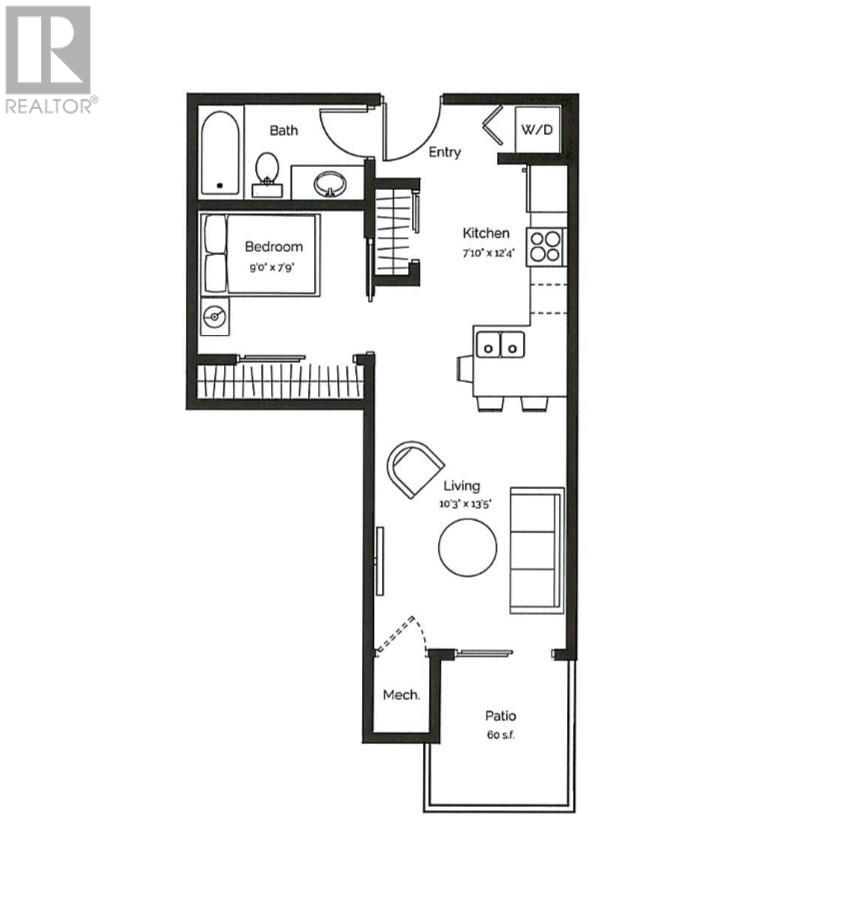191 Hollywood Road S Unit# 515 Kelowna, British Columbia V1X 0B9
$359,900Maintenance, Reserve Fund Contributions, Insurance, Ground Maintenance, Property Management
$204.04 Monthly
Maintenance, Reserve Fund Contributions, Insurance, Ground Maintenance, Property Management
$204.04 MonthlyDiscover comfortable urban living in this beautiful top-floor one bedroom condo. The efficient layout maximizes living space, creating a bright and welcoming atmosphere. Features includes kitchen with island counter and stainless steel appliances, spacious closets, in-suite laundry, air conditioning & secure parking stall in a great building. Enjoy beautiful sunsets, city and mountain views from your private outdoor deck, a perfect space for relaxing at the end of your day. This unit offers everything you need in a home. Centrally located with easy access to all golf courses, 10 mins to UBC Okanagan, 10 mins to downtown, dining, shopping and all local amenities nearby. This property shows like new and presents an excellent opportunity and value to own in beautiful Kelowna. (id:60329)
Property Details
| MLS® Number | 10341733 |
| Property Type | Single Family |
| Neigbourhood | Rutland South |
| Community Name | Soho |
| Amenities Near By | Golf Nearby, Public Transit, Shopping |
| Community Features | Pets Allowed With Restrictions |
| Features | Balcony |
| Parking Space Total | 1 |
Building
| Bathroom Total | 1 |
| Bedrooms Total | 1 |
| Appliances | Refrigerator, Dishwasher, Range - Electric, Microwave, Oven, Washer/dryer Stack-up |
| Architectural Style | Other |
| Constructed Date | 2021 |
| Cooling Type | Central Air Conditioning, Heat Pump |
| Exterior Finish | Other |
| Fire Protection | Sprinkler System-fire, Controlled Entry, Smoke Detector Only |
| Flooring Type | Mixed Flooring, Vinyl |
| Heating Fuel | Electric |
| Roof Material | Other |
| Roof Style | Unknown |
| Stories Total | 1 |
| Size Interior | 495 Ft2 |
| Type | Apartment |
| Utility Water | Municipal Water |
Parking
| Attached Garage | 1 |
Land
| Acreage | No |
| Land Amenities | Golf Nearby, Public Transit, Shopping |
| Sewer | Municipal Sewage System |
| Size Total Text | Under 1 Acre |
| Zoning Type | Unknown |
Rooms
| Level | Type | Length | Width | Dimensions |
|---|---|---|---|---|
| Main Level | Full Bathroom | Measurements not available | ||
| Main Level | Kitchen | 12'4'' x 10'2'' | ||
| Main Level | Primary Bedroom | 7'7'' x 5'11'' | ||
| Main Level | Living Room | 13' x 10'3'' |
https://www.realtor.ca/real-estate/28110201/191-hollywood-road-s-unit-515-kelowna-rutland-south
Contact Us
Contact us for more information














