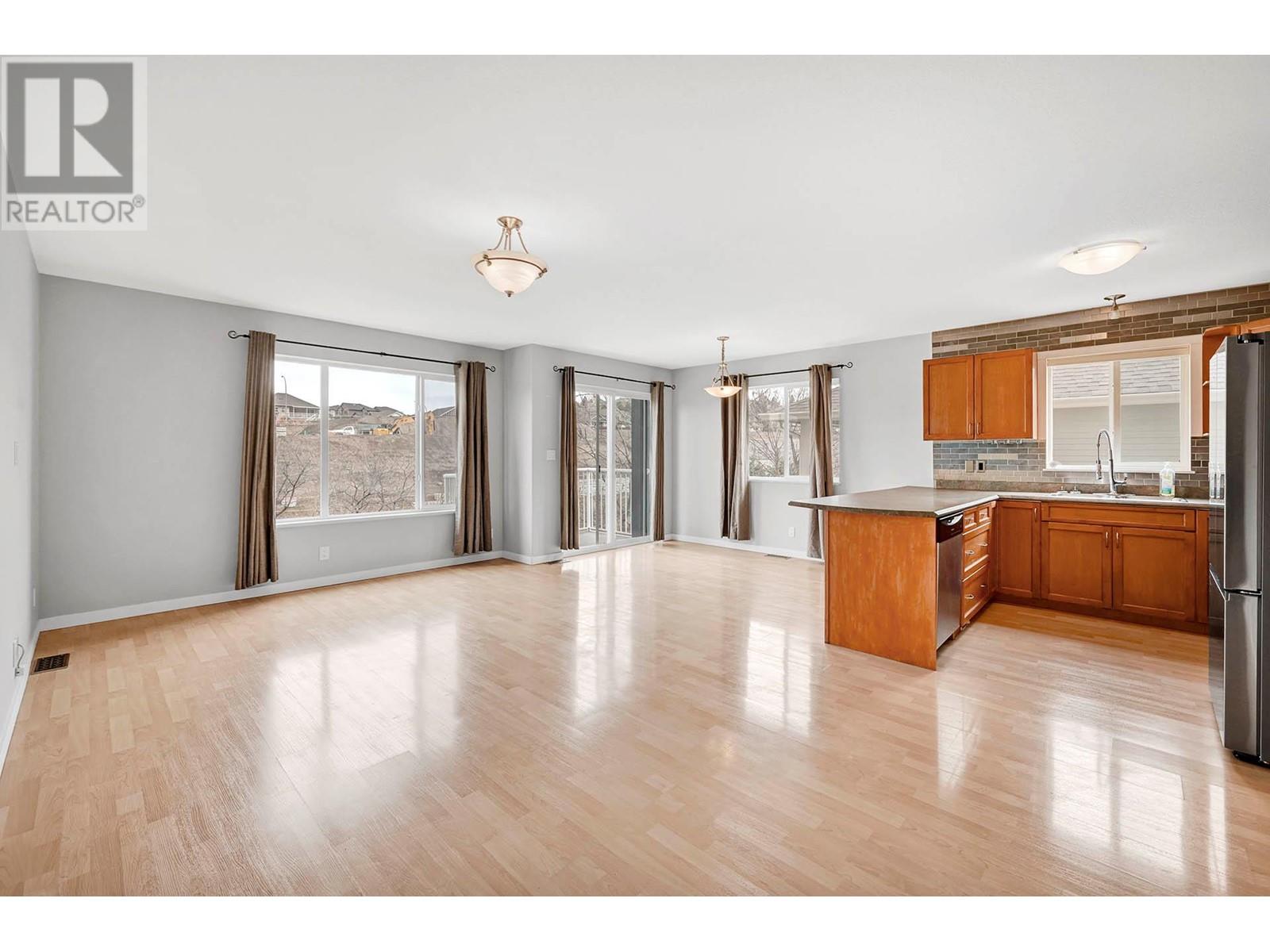4 Bedroom
3 Bathroom
2,246 ft2
Bungalow
Central Air Conditioning
Forced Air
$789,900
This fantastic family home in Pineview offers both comfort and convenience, featuring a separate 1-bedroom suite—perfect for rental income. The main floor boasts an open-concept kitchen, dining, and living area, with access to a deck right off the dining room, ideal for entertaining. The kitchen is well-equipped with stainless steel appliances and a gas range. The primary bedroom includes a spacious walk-in closet and a 4-piece ensuite, while two additional bedrooms and another 4-piece bathroom complete the main floor. Downstairs, a flex room with storage and laundry is designated for the main home, providing extra space for a playroom, office, or additional storage. The newer 1-bedroom suite features pot lights, a large bedroom with a walk-in closet, separate laundry, and a full bathroom, making it bright and inviting. Currently rented for $1,650/month, the tenants would love to stay, making this a great investment opportunity. Additional features include underground sprinklers, central vacuum, and central air conditioning for year-round comfort. Whether you're looking for a spacious family home or an income-generating property, this Pineview gem is move-in ready. Don’t miss out on this incredible opportunity—schedule your showing today! (id:60329)
Property Details
|
MLS® Number
|
10341324 |
|
Property Type
|
Single Family |
|
Neigbourhood
|
Pineview Valley |
|
Parking Space Total
|
2 |
Building
|
Bathroom Total
|
3 |
|
Bedrooms Total
|
4 |
|
Architectural Style
|
Bungalow |
|
Constructed Date
|
2004 |
|
Construction Style Attachment
|
Detached |
|
Cooling Type
|
Central Air Conditioning |
|
Heating Type
|
Forced Air |
|
Stories Total
|
1 |
|
Size Interior
|
2,246 Ft2 |
|
Type
|
House |
|
Utility Water
|
Municipal Water |
Parking
Land
|
Acreage
|
No |
|
Sewer
|
Municipal Sewage System |
|
Size Irregular
|
0.09 |
|
Size Total
|
0.09 Ac|under 1 Acre |
|
Size Total Text
|
0.09 Ac|under 1 Acre |
|
Zoning Type
|
Unknown |
Rooms
| Level |
Type |
Length |
Width |
Dimensions |
|
Basement |
Den |
|
|
19' x 5' |
|
Main Level |
4pc Bathroom |
|
|
Measurements not available |
|
Main Level |
4pc Ensuite Bath |
|
|
Measurements not available |
|
Main Level |
Primary Bedroom |
|
|
9' x 10' |
|
Main Level |
Bedroom |
|
|
9' x 9' |
|
Main Level |
Primary Bedroom |
|
|
15' x 11' |
|
Main Level |
Living Room |
|
|
19' x 11' |
|
Main Level |
Dining Room |
|
|
8' x 13' |
|
Main Level |
Kitchen |
|
|
9' x 9' |
|
Additional Accommodation |
Full Bathroom |
|
|
Measurements not available |
|
Additional Accommodation |
Bedroom |
|
|
14' x 10' |
|
Additional Accommodation |
Kitchen |
|
|
8' x 15' |
|
Additional Accommodation |
Dining Room |
|
|
8' x 13' |
|
Additional Accommodation |
Living Room |
|
|
12' x 10' |
https://www.realtor.ca/real-estate/28103931/1908-snowberry-crescent-kamloops-pineview-valley






























