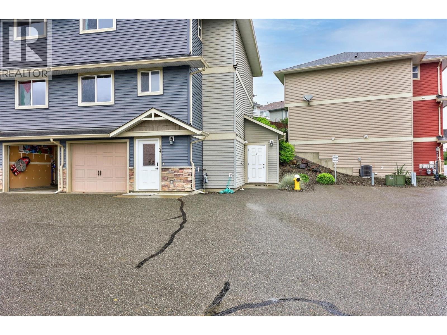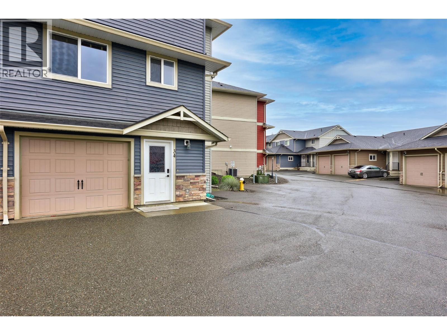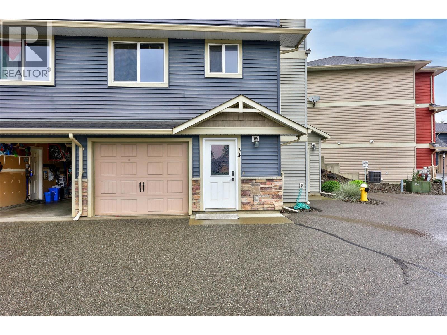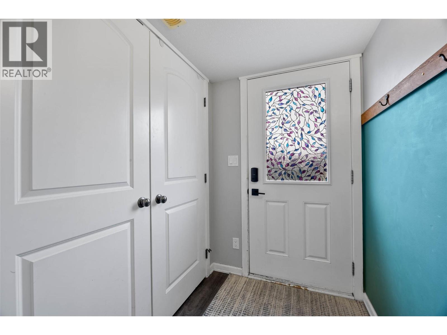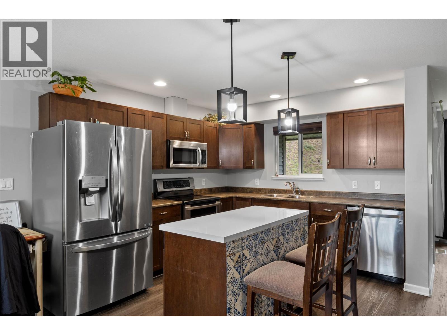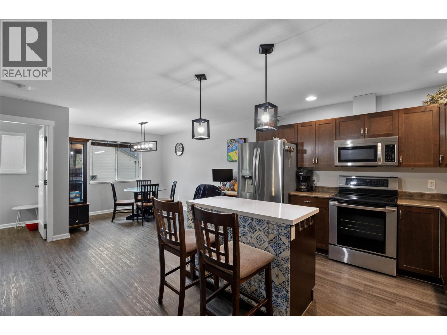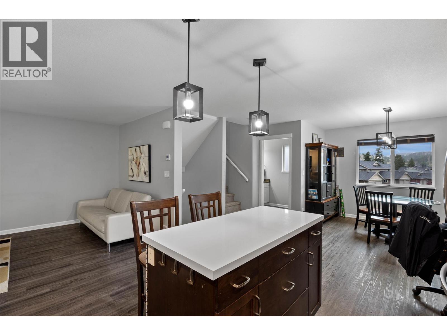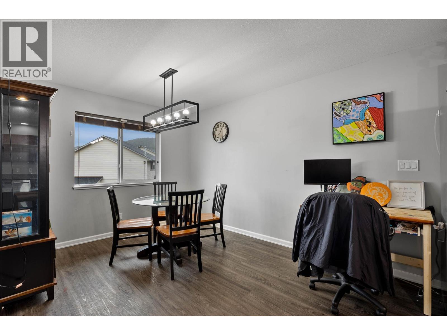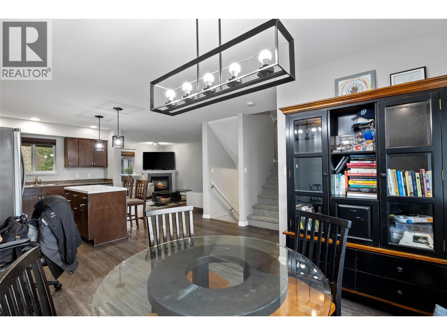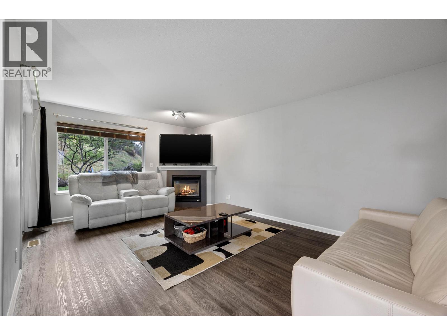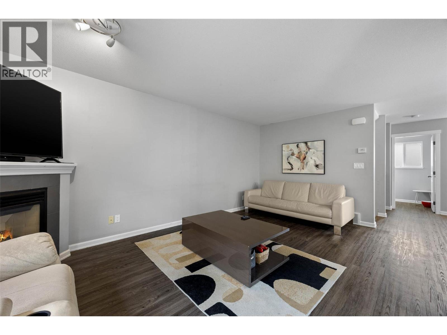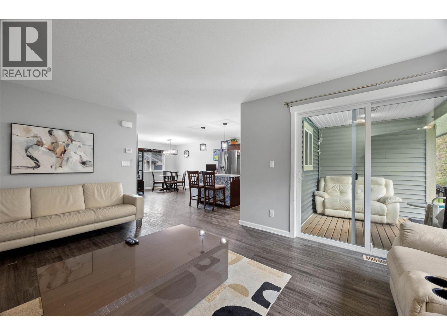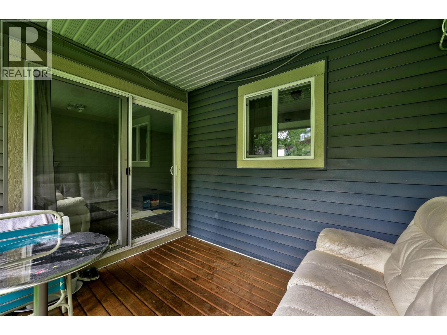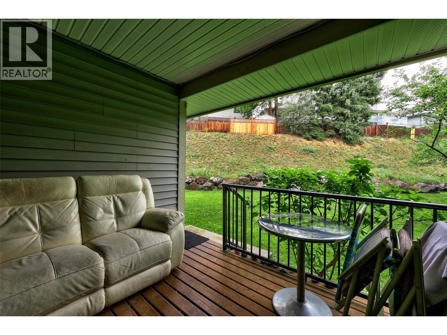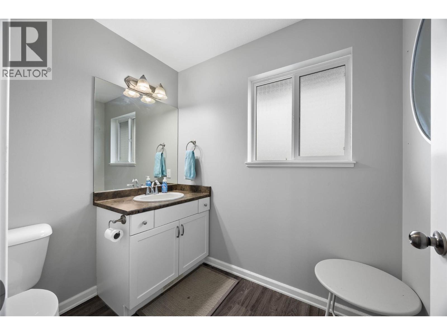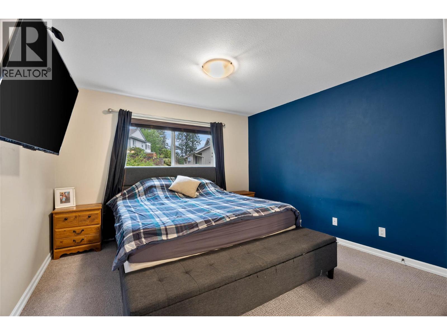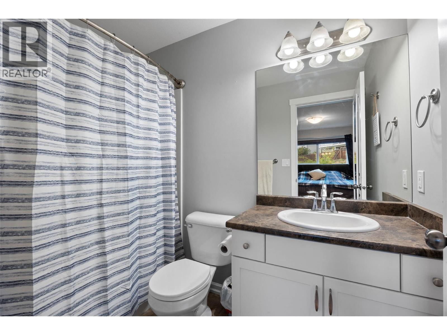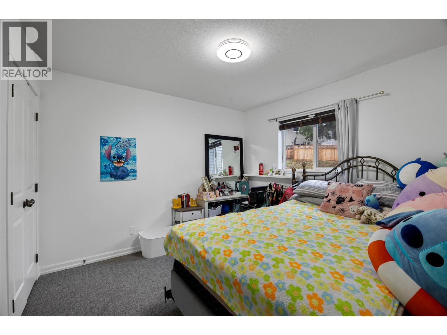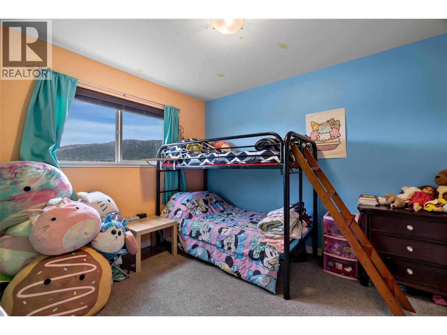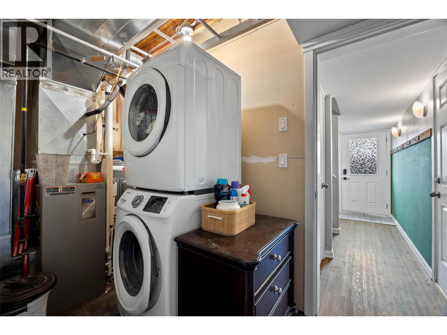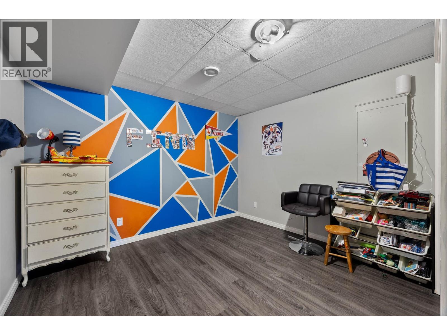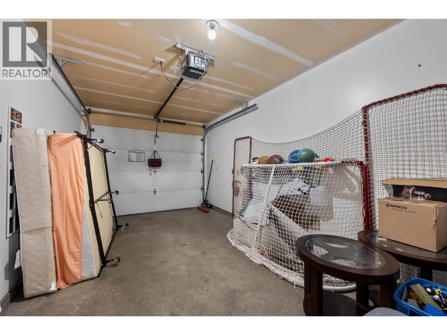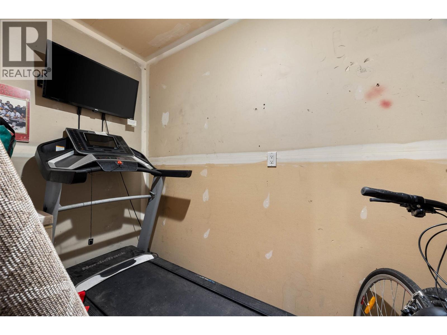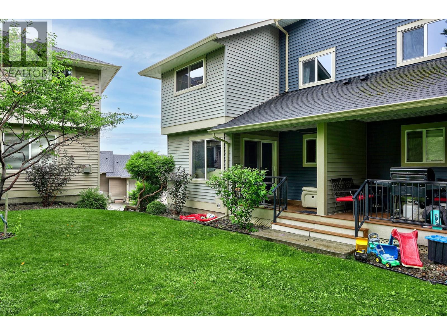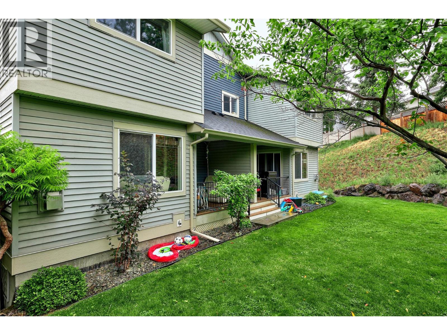1900 Hugh Allan Drive Unit# 34 Kamloops, British Columbia V1S 0A8
$538,500Maintenance,
$239.71 Monthly
Maintenance,
$239.71 MonthlyWelcome to this immaculate, turn-key half duplex in the highly coveted Northgate Complex. This family-oriented 3-level home is in the best location in the complex. The main floor features an open-concept layout, a cozy corner gas fireplace, and a covered patio that opens to a private green space, perfect for year-round enjoyment. The kitchen, with its convenient island, is equipped with sleek stainless steel appliances. Upstairs, you'll find three bedrooms, including a large primary bedroom with its own 4-piece en-suite. In addition to the en-suite, a second full bathroom is located upstairs, while a handy two-piece bathroom serves the main level. Located across the street from Pineview Valley Park, this home is also just minutes from shopping at Costco and Aberdeen Mall, bus routes, and local hiking trails. Don't miss your chance to call this exceptional property your new home! (id:60329)
Property Details
| MLS® Number | 10359454 |
| Property Type | Single Family |
| Neigbourhood | Pineview Valley |
| Community Name | Northgate |
| Amenities Near By | Recreation, Shopping |
| Parking Space Total | 1 |
Building
| Bathroom Total | 3 |
| Bedrooms Total | 3 |
| Basement Type | Partial |
| Constructed Date | 2008 |
| Construction Style Attachment | Attached |
| Cooling Type | Central Air Conditioning |
| Exterior Finish | Stone, Vinyl Siding |
| Fireplace Fuel | Gas |
| Fireplace Present | Yes |
| Fireplace Total | 1 |
| Fireplace Type | Unknown |
| Flooring Type | Mixed Flooring |
| Half Bath Total | 1 |
| Heating Type | Forced Air, See Remarks |
| Roof Material | Asphalt Shingle |
| Roof Style | Unknown |
| Stories Total | 3 |
| Size Interior | 1,455 Ft2 |
| Type | Row / Townhouse |
| Utility Water | Municipal Water |
Parking
| Attached Garage | 1 |
Land
| Access Type | Highway Access |
| Acreage | No |
| Land Amenities | Recreation, Shopping |
| Landscape Features | Landscaped |
| Sewer | Municipal Sewage System |
| Size Total Text | Under 1 Acre |
| Zoning Type | Unknown |
Rooms
| Level | Type | Length | Width | Dimensions |
|---|---|---|---|---|
| Second Level | Primary Bedroom | 12'0'' x 12'0'' | ||
| Second Level | Bedroom | 11'0'' x 10'0'' | ||
| Second Level | Bedroom | 11'0'' x 10'0'' | ||
| Second Level | 4pc Ensuite Bath | Measurements not available | ||
| Second Level | 4pc Bathroom | Measurements not available | ||
| Basement | Foyer | 7'0'' x 5'0'' | ||
| Basement | Den | 12'0'' x 10'0'' | ||
| Main Level | Living Room | 18'0'' x 12'0'' | ||
| Main Level | Kitchen | 11'0'' x 10'0'' | ||
| Main Level | Dining Room | 13'0'' x 12'0'' | ||
| Main Level | 2pc Bathroom | Measurements not available |
https://www.realtor.ca/real-estate/28779739/1900-hugh-allan-drive-unit-34-kamloops-pineview-valley
Contact Us
Contact us for more information
