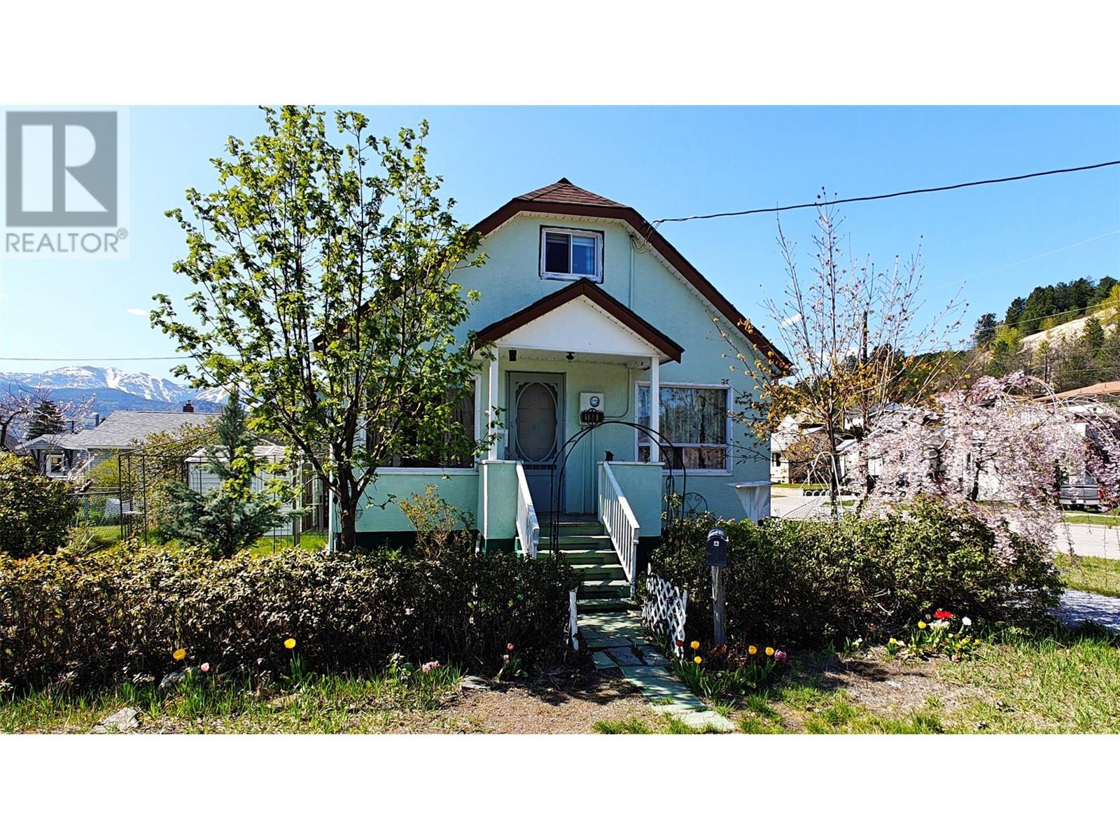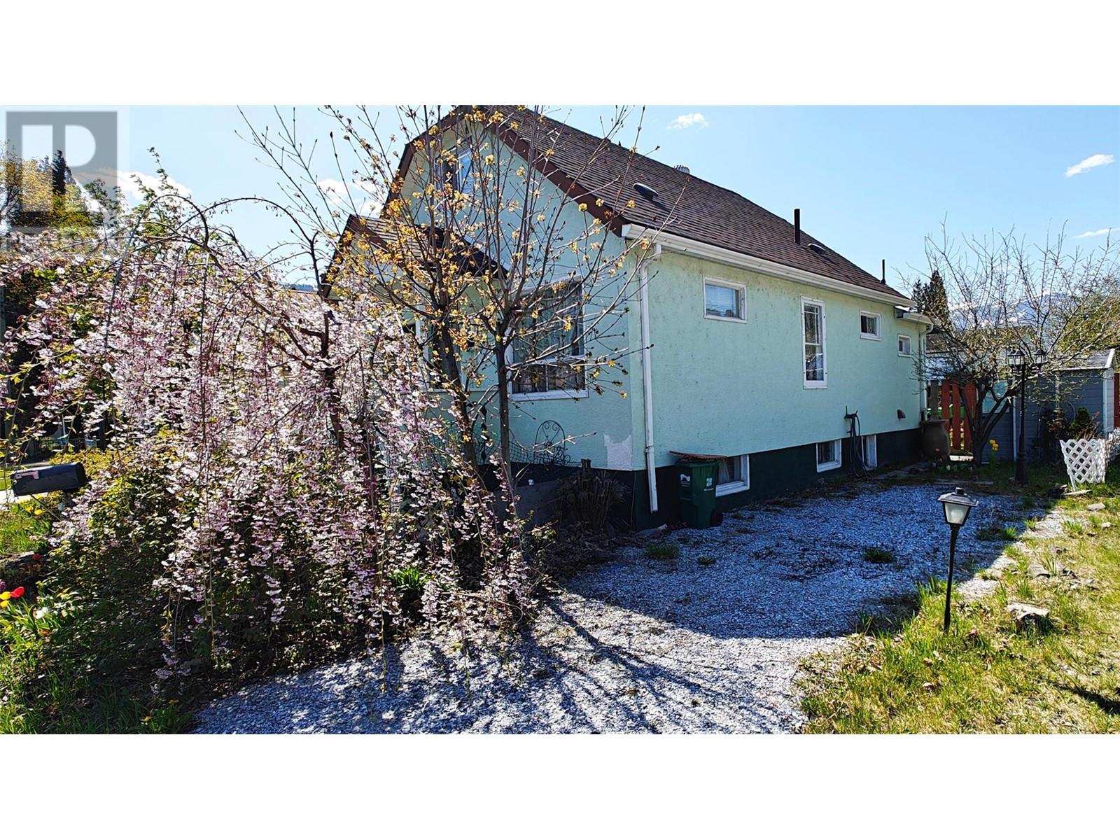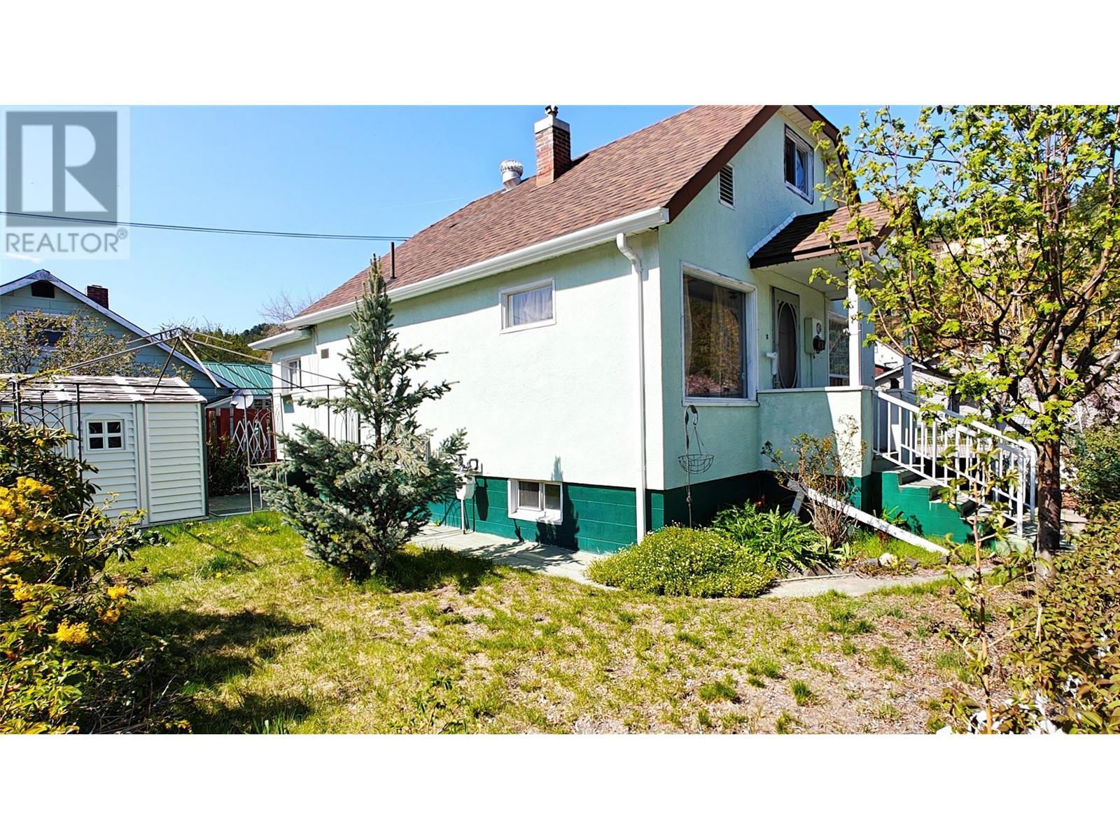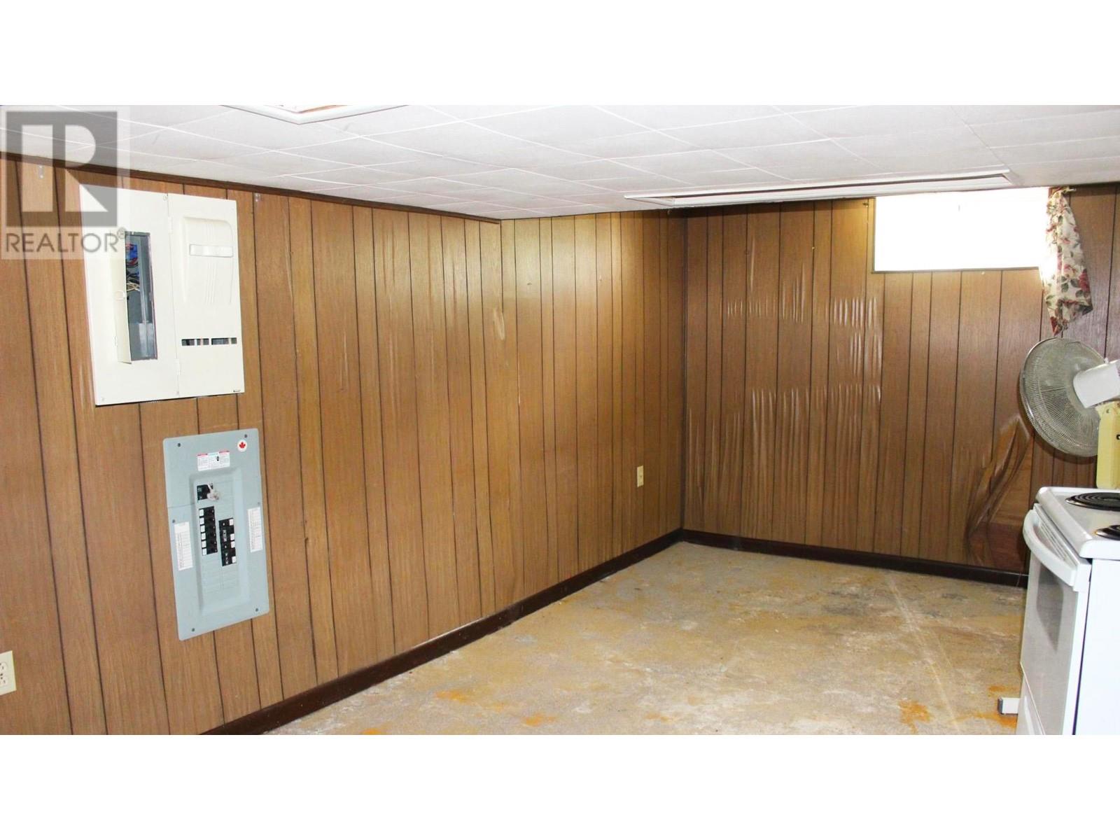3 Bedroom
1 Bathroom
894 ft2
Forced Air
Level
$236,500
Opportunity Knocks in Shavers Bench! This 3 bedroom, 1 bathroom character home is full of potential for the right buyer. With two cozy bedrooms tucked under charming attic-style ceilings upstairs and the primary bedroom on the main floor, the layout offers flexibility for families or those looking to downsize. Ideal for someone ready to roll up their sleeves and bring its original charm back to life. Located on a corner lot in the heart of Shavers Bench, you're within walking distance to downtown Trail, the local Aquatic and Leisure Centre, JL Crowe Secondary, every-day amenities, and situated along a convenient city transit route. Whether you're looking for a starter project, an investment opportunity, or a home to make your own, this well-located property could be the one. (id:60329)
Property Details
|
MLS® Number
|
10347032 |
|
Property Type
|
Single Family |
|
Neigbourhood
|
Trail |
|
Amenities Near By
|
Golf Nearby, Public Transit, Schools, Shopping, Ski Area |
|
Features
|
Level Lot, Corner Site |
|
Parking Space Total
|
1 |
Building
|
Bathroom Total
|
1 |
|
Bedrooms Total
|
3 |
|
Basement Type
|
Full |
|
Constructed Date
|
1929 |
|
Construction Style Attachment
|
Detached |
|
Exterior Finish
|
Stucco |
|
Flooring Type
|
Mixed Flooring |
|
Heating Type
|
Forced Air |
|
Roof Material
|
Asphalt Shingle |
|
Roof Style
|
Unknown |
|
Stories Total
|
2 |
|
Size Interior
|
894 Ft2 |
|
Type
|
House |
|
Utility Water
|
Municipal Water |
Parking
Land
|
Acreage
|
No |
|
Fence Type
|
Chain Link |
|
Land Amenities
|
Golf Nearby, Public Transit, Schools, Shopping, Ski Area |
|
Landscape Features
|
Level |
|
Sewer
|
Municipal Sewage System |
|
Size Irregular
|
0.06 |
|
Size Total
|
0.06 Ac|under 1 Acre |
|
Size Total Text
|
0.06 Ac|under 1 Acre |
|
Zoning Type
|
Unknown |
Rooms
| Level |
Type |
Length |
Width |
Dimensions |
|
Second Level |
Bedroom |
|
|
9'5'' x 10'8'' |
|
Second Level |
Bedroom |
|
|
11'8'' x 10'8'' |
|
Basement |
Other |
|
|
20'3'' x 10'4'' |
|
Basement |
Other |
|
|
20'3'' x 13'7'' |
|
Main Level |
Primary Bedroom |
|
|
9'10'' x 9'4'' |
|
Main Level |
Foyer |
|
|
11'3'' x 5'10'' |
|
Main Level |
Laundry Room |
|
|
9'9'' x 5'10'' |
|
Main Level |
4pc Bathroom |
|
|
Measurements not available |
|
Main Level |
Kitchen |
|
|
12'3'' x 10'10'' |
|
Main Level |
Living Room |
|
|
12'5'' x 10'10'' |
https://www.realtor.ca/real-estate/28284290/1889-bowser-street-trail-trail



































