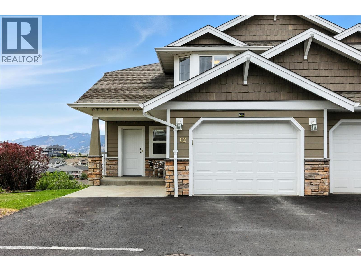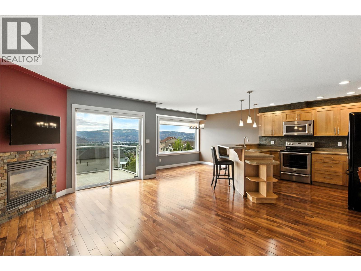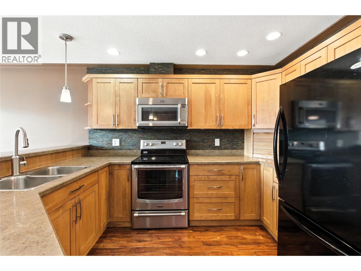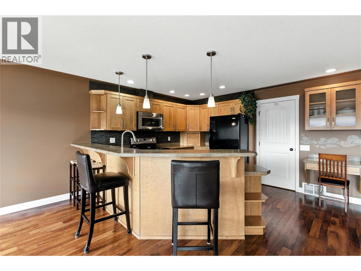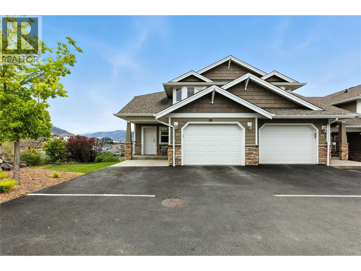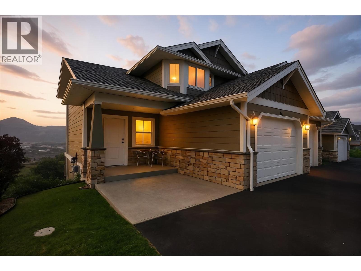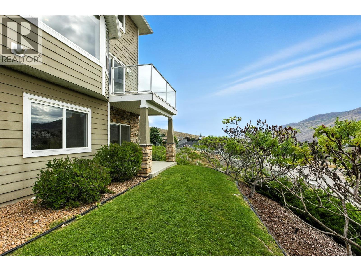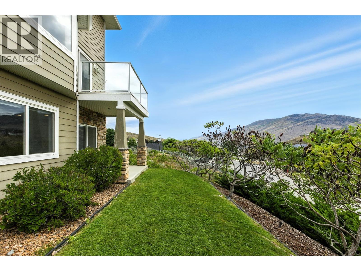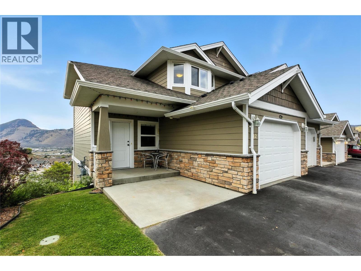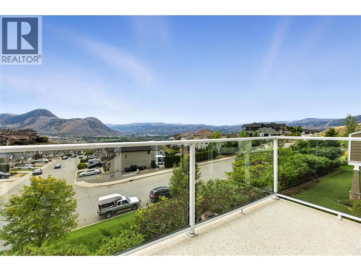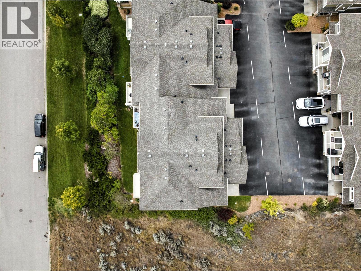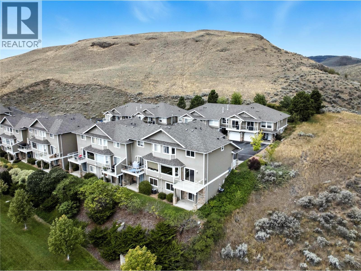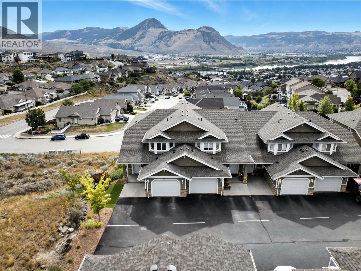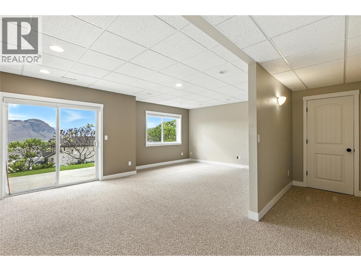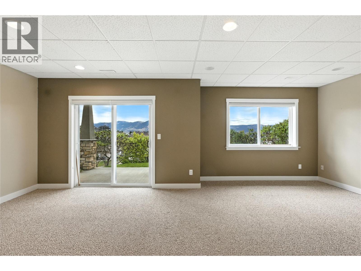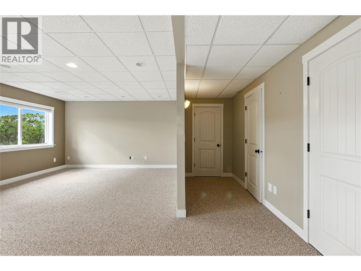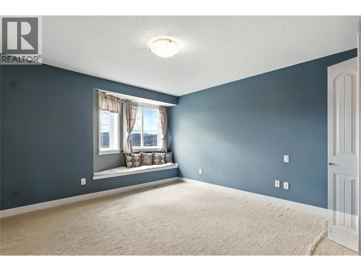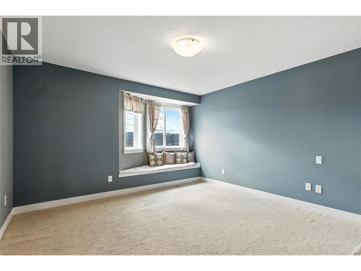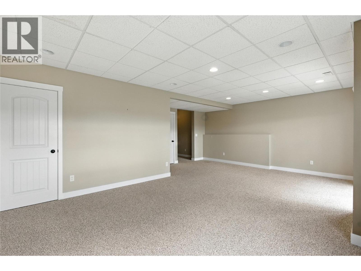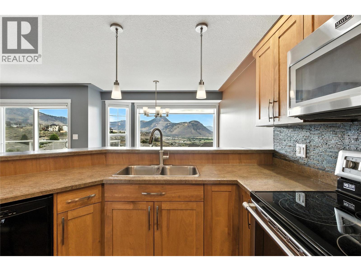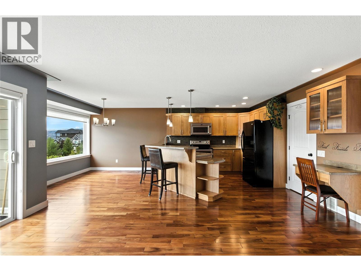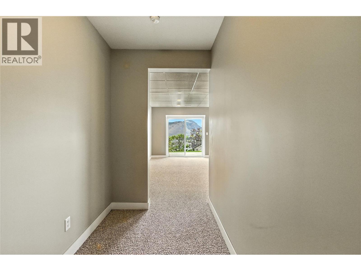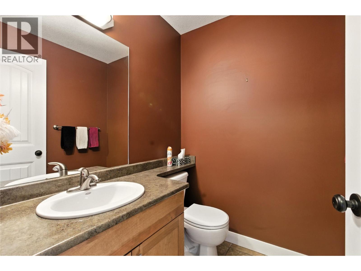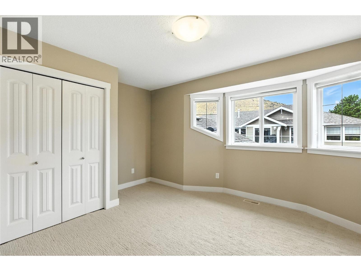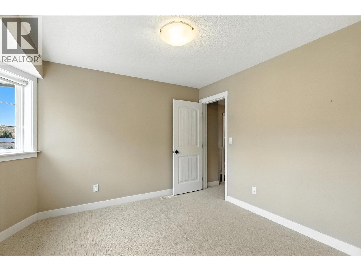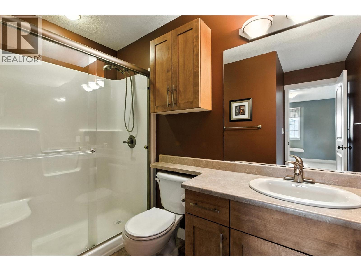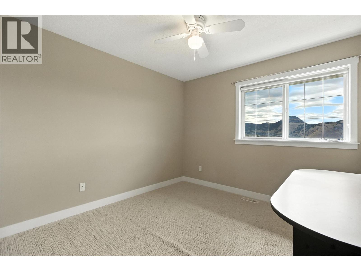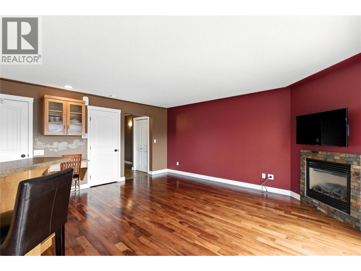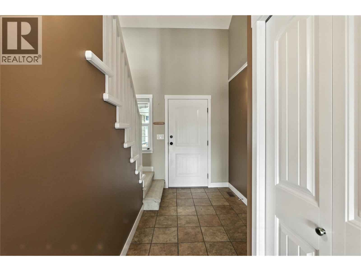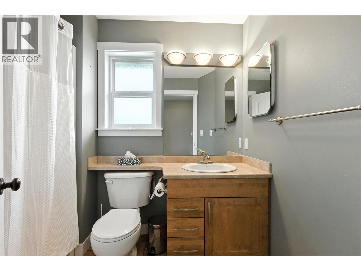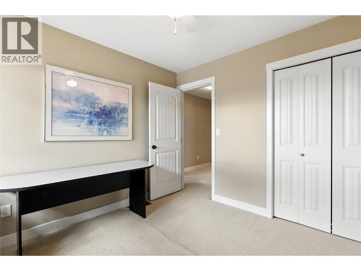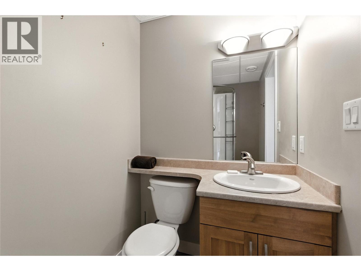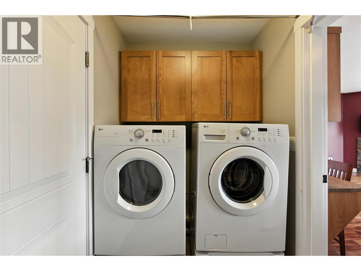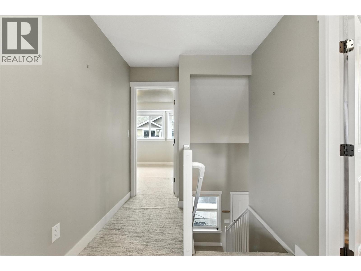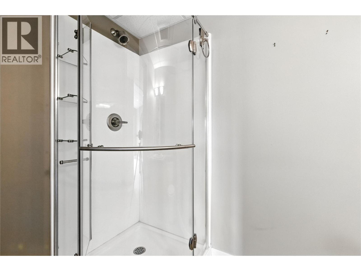3 Bedroom
4 Bathroom
2,082 ft2
Fireplace
Central Air Conditioning
Forced Air
$629,900Maintenance,
$418.16 Monthly
**OPEN HOUSE SATURDAY AUGUST 16th 1-3pm** This stunning 3-bed, 4-bath, 3-level end unit townhome offers panoramic views of the river, city, mountains, and valley—breathtaking by day, magical by night. Enjoy high-end finishes throughout, including Walnut hardwood floors, custom hardwood cabinets, under counter lighting, and a Tambour door feature. The modern kitchen boasts an eat-up breakfast bar, and the living room features a cozy NG fireplace. Bathrooms include heated floors for year-round comfort. Step outside onto one of two decks to take in the ever-changing scenery. Central A/C, premium window coverings, and a single-car garage add to the convenience. With its spacious layout, quality craftsmanship, and unbeatable vistas, this isn’t just a home—it’s a lifestyle. Quick possession possible! (id:60329)
Property Details
|
MLS® Number
|
10359443 |
|
Property Type
|
Single Family |
|
Neigbourhood
|
Batchelor Heights |
|
Community Name
|
RIDGE VIEW HEIGHTS |
|
Features
|
Central Island, Balcony |
|
Parking Space Total
|
2 |
|
View Type
|
City View, River View, Mountain View, Valley View, View (panoramic) |
Building
|
Bathroom Total
|
4 |
|
Bedrooms Total
|
3 |
|
Appliances
|
Refrigerator, Dishwasher, Range - Electric, Water Heater - Electric, Hood Fan, Washer & Dryer |
|
Basement Type
|
Full |
|
Constructed Date
|
2008 |
|
Construction Style Attachment
|
Attached |
|
Cooling Type
|
Central Air Conditioning |
|
Exterior Finish
|
Stone |
|
Fireplace Fuel
|
Gas |
|
Fireplace Present
|
Yes |
|
Fireplace Type
|
Unknown |
|
Flooring Type
|
Hardwood, Mixed Flooring |
|
Half Bath Total
|
1 |
|
Heating Type
|
Forced Air |
|
Roof Material
|
Asphalt Shingle |
|
Roof Style
|
Unknown |
|
Stories Total
|
3 |
|
Size Interior
|
2,082 Ft2 |
|
Type
|
Row / Townhouse |
|
Utility Water
|
Municipal Water |
Parking
Land
|
Acreage
|
No |
|
Sewer
|
Municipal Sewage System |
|
Size Total Text
|
Under 1 Acre |
|
Zoning Type
|
Unknown |
Rooms
| Level |
Type |
Length |
Width |
Dimensions |
|
Second Level |
3pc Ensuite Bath |
|
|
Measurements not available |
|
Second Level |
4pc Bathroom |
|
|
Measurements not available |
|
Second Level |
Bedroom |
|
|
10' x 10' |
|
Second Level |
Bedroom |
|
|
11' x 10' |
|
Second Level |
Primary Bedroom |
|
|
13' x 12' |
|
Lower Level |
3pc Bathroom |
|
|
Measurements not available |
|
Lower Level |
Recreation Room |
|
|
34' x 17' |
|
Main Level |
Partial Bathroom |
|
|
Measurements not available |
|
Main Level |
Dining Room |
|
|
11' x 11' |
|
Main Level |
Living Room |
|
|
13' x 17' |
|
Main Level |
Kitchen |
|
|
10' x 10' |
https://www.realtor.ca/real-estate/28743911/1885-grasslands-boulevard-unit-12-kamloops-batchelor-heights
