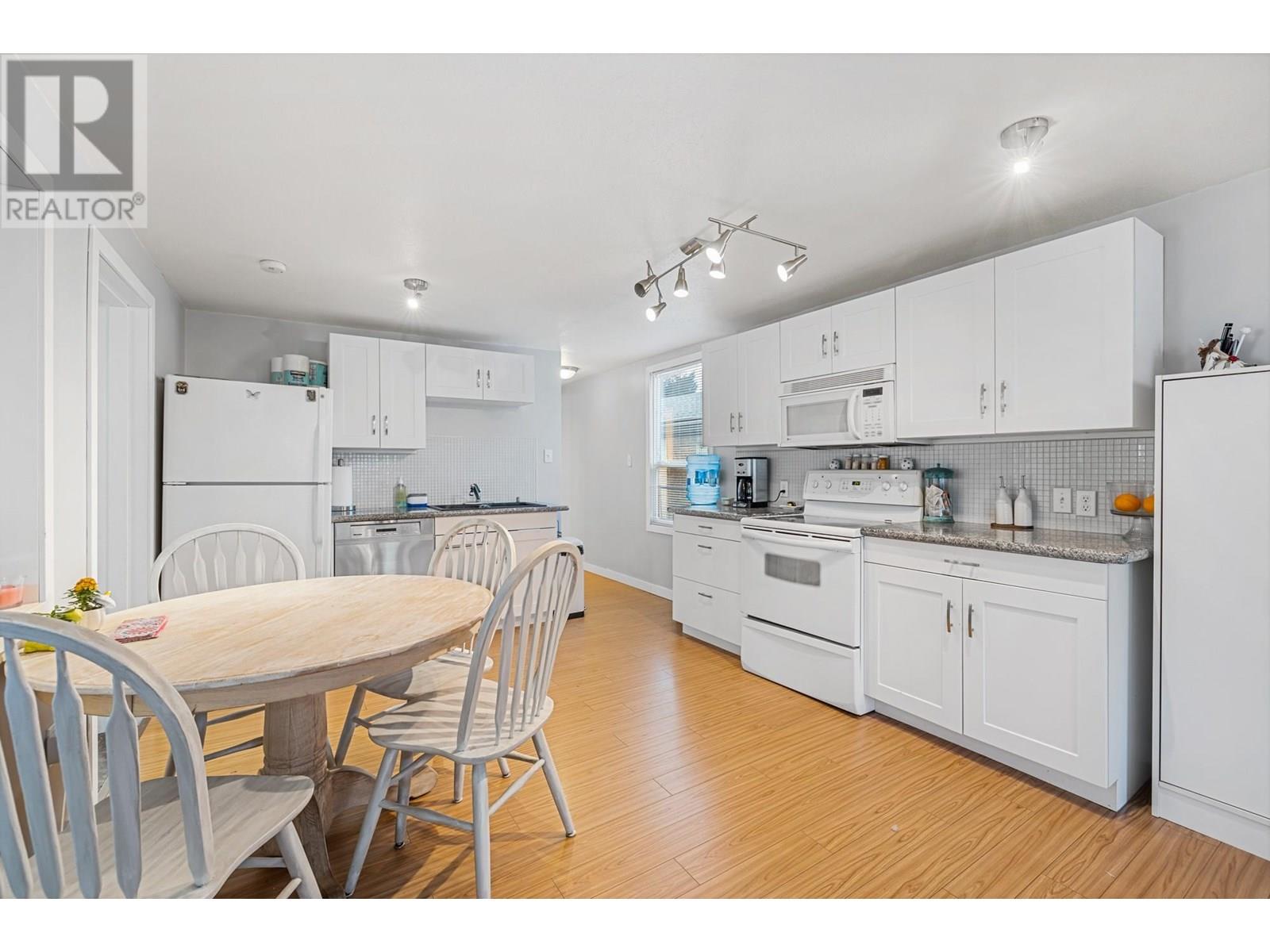1881 Boucherie Road Unit# 54 West Kelowna, British Columbia V4T 0C9
$217,500Maintenance, Pad Rental
$728.86 Monthly
Maintenance, Pad Rental
$728.86 MonthlyWelcome to this beautifully updated 2-bedroom, 1-bathroom manufactured home, located in the family- friendly section of Westgate Village. Thoughtfully renovated throughout, this home features modern kitchen cabinetry with granite countertops, and a refreshed bathroom complete with updated vanity, shower, toilet, and tilework. The freshly painted living area is bright and welcoming, complemented by a cozy wood-burning stove for added warmth and charm. The spacious primary bedroom includes a generous 65 sq.ft. walk-in closet that can easily double as a home office or den. Step outside to enjoy the covered deck, perfect for year-round relaxation, as well as ample parking and a large storage shed for your outdoor gear and extras. Centrally located near golf courses, shopping, wineries, restaurants, schools, and scenic walking and hiking trails. You’re also just minutes away from beautiful beaches and parks along Okanagan Lake. Enjoy the best of the Okanagan lifestyle; affordable, convenient, and move-in ready. (id:60329)
Property Details
| MLS® Number | 10357557 |
| Property Type | Single Family |
| Neigbourhood | Westbank Centre |
| Community Features | Pets Not Allowed |
| Parking Space Total | 2 |
Building
| Bathroom Total | 1 |
| Bedrooms Total | 2 |
| Constructed Date | 1973 |
| Cooling Type | Wall Unit |
| Exterior Finish | Vinyl Siding |
| Fireplace Present | Yes |
| Fireplace Type | Free Standing Metal |
| Flooring Type | Carpeted, Ceramic Tile, Laminate, Vinyl |
| Heating Fuel | Wood |
| Heating Type | Forced Air, Stove, See Remarks |
| Roof Material | Asphalt Shingle |
| Roof Style | Unknown |
| Stories Total | 1 |
| Size Interior | 1,099 Ft2 |
| Type | Manufactured Home |
| Utility Water | Well |
Land
| Acreage | No |
| Sewer | Septic Tank |
| Size Irregular | 0.1 |
| Size Total | 0.1 Ac|under 1 Acre |
| Size Total Text | 0.1 Ac|under 1 Acre |
| Zoning Type | Unknown |
Rooms
| Level | Type | Length | Width | Dimensions |
|---|---|---|---|---|
| Main Level | Den | 7'7'' x 7'10'' | ||
| Main Level | Primary Bedroom | 10'4'' x 11'1'' | ||
| Main Level | Laundry Room | 7'7'' x 7'10'' | ||
| Main Level | Full Bathroom | 6'1'' x 7'10'' | ||
| Main Level | Bedroom | 11'9'' x 9'5'' | ||
| Main Level | Kitchen | 15'3'' x 11'1'' | ||
| Main Level | Living Room | 14'8'' x 11'1'' | ||
| Main Level | Mud Room | 14'11'' x 9'5'' |
https://www.realtor.ca/real-estate/28677264/1881-boucherie-road-unit-54-west-kelowna-westbank-centre
Contact Us
Contact us for more information

























