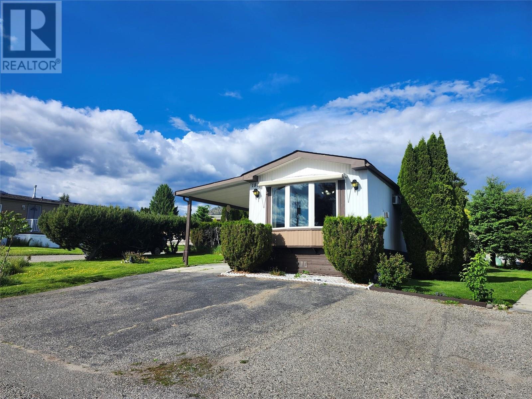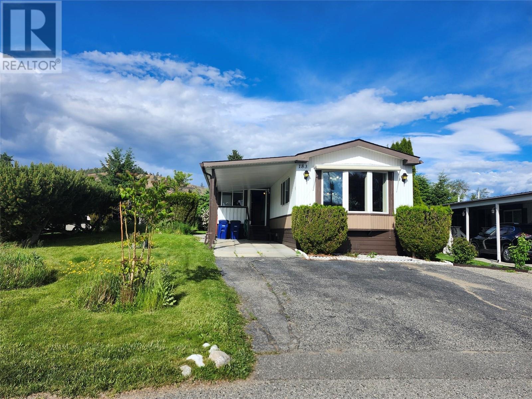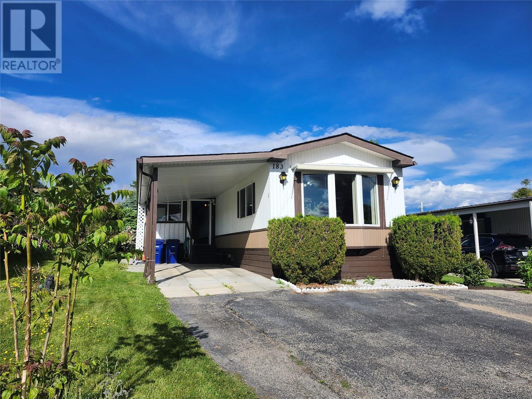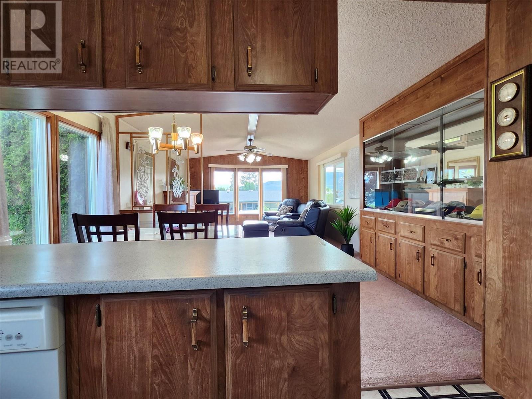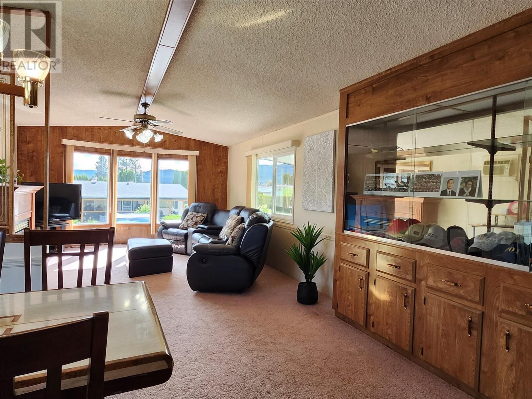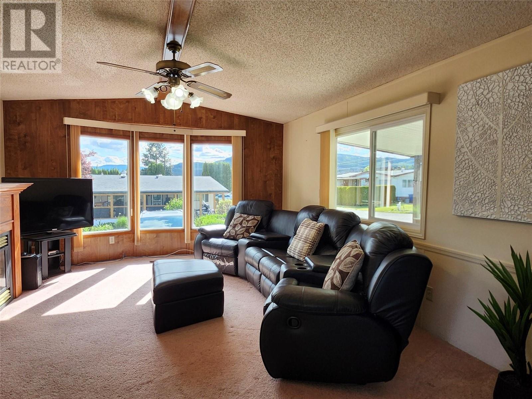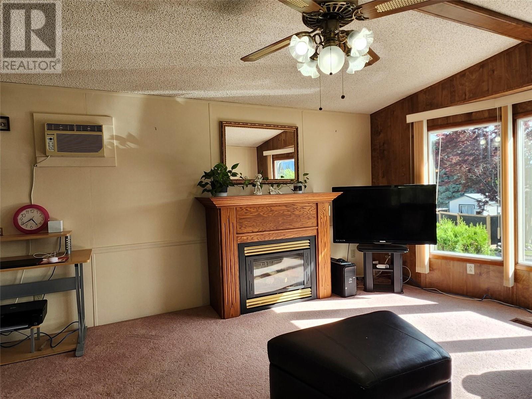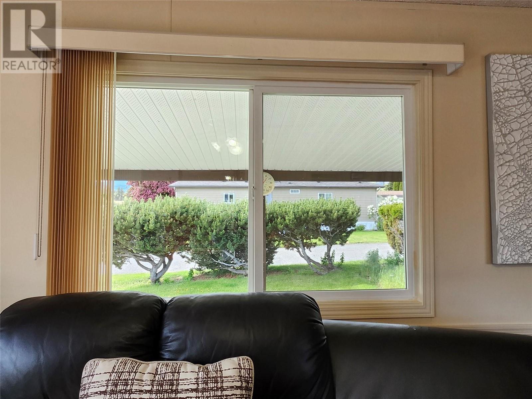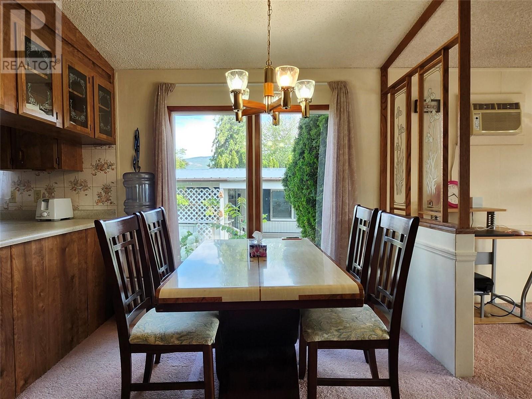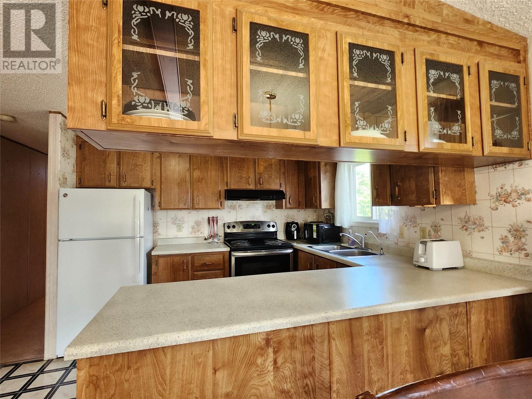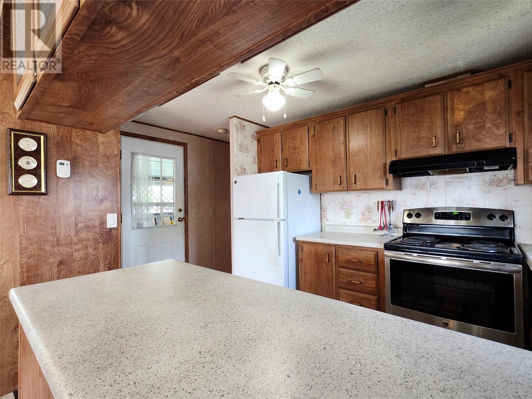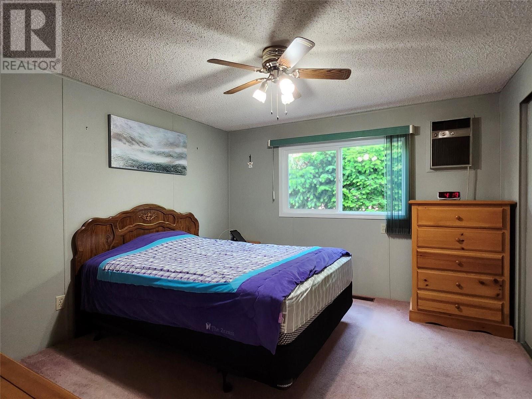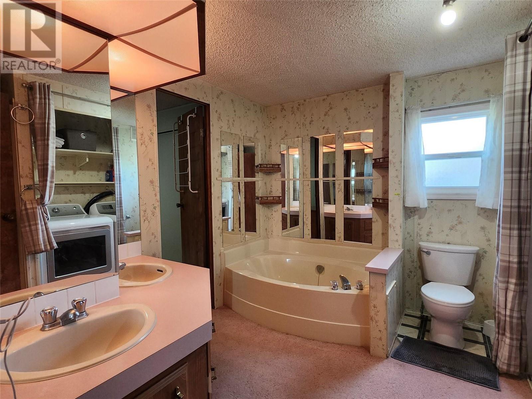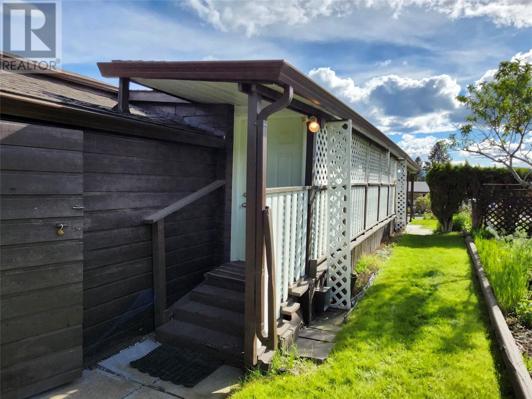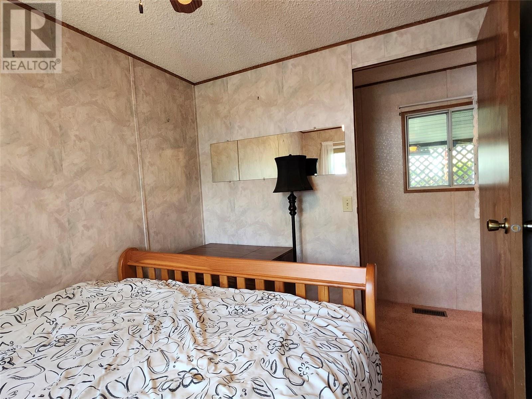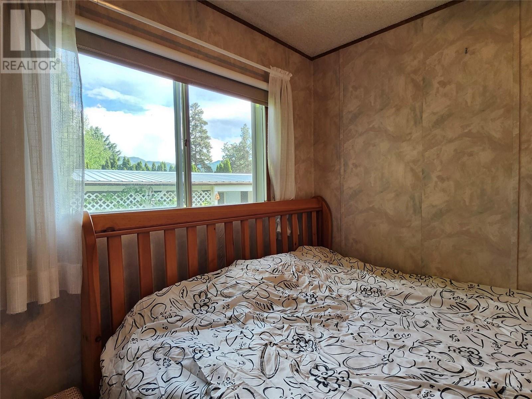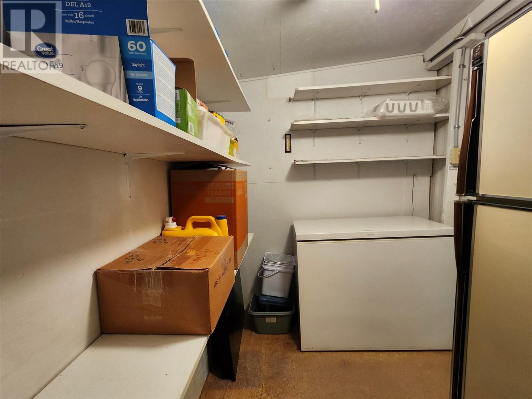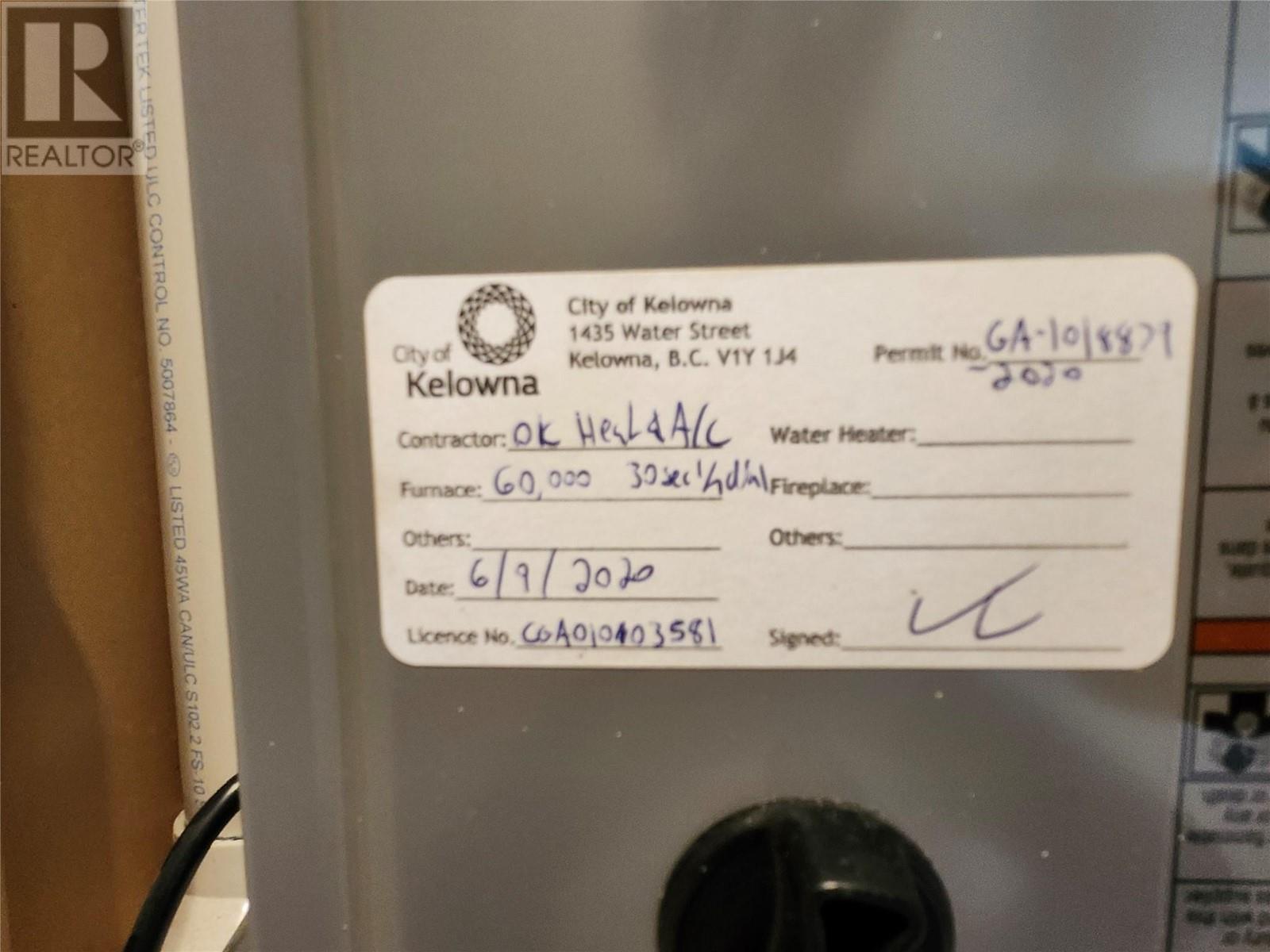2 Bedroom
1 Bathroom
970 ft2
Fireplace
Wall Unit
Forced Air
Underground Sprinkler
$149,900Maintenance, Pad Rental
$704.80 Monthly
This well-maintained unit is a gem and offers a perfect package for those who are looking for mobile home lifestyle. Nicely appointed living room/kitchen/Bathroom shows that this one was built with quality in mind. Open layout in the living quarter is complimented by oversized windows on all side. This south facing unit offers a warm and peaceful setting that you are looking for in a Manufactured home. You will be satisfied. Nicely appointed 5-piece bathroom has two sinks and include side by side washer and dryer. The built-in display case will be loved by everyone and creates sense of quality and pride. Master bedroom is large and private. Second bedroom is perfect for guests or office. There is bonus room which is not part of the overall floor area could be the 3rd bedroom. The semi enclosed deck is spacious and great place to be. Check out the attached storage room on the back as well as the large and private garden that is perfect for growing your preferred vegetables. There is covered carport as well as two additional parking in the front. This corner unit at the no through road is so peaceful and spacious. You will love this well-cared for unit. Recent updates include newer furnace (2020), HWT (2020), water softener, washer/dryer (2018), Roof (2011). Electrical inspection (2020). (id:60329)
Property Details
|
MLS® Number
|
10348677 |
|
Property Type
|
Single Family |
|
Neigbourhood
|
Westbank Centre |
|
Community Features
|
Pets Allowed With Restrictions, Seniors Oriented |
|
Parking Space Total
|
3 |
Building
|
Bathroom Total
|
1 |
|
Bedrooms Total
|
2 |
|
Appliances
|
Dishwasher, Dryer, Oven - Electric, Range - Electric, Microwave |
|
Constructed Date
|
1987 |
|
Cooling Type
|
Wall Unit |
|
Fire Protection
|
Smoke Detector Only |
|
Fireplace Fuel
|
Gas |
|
Fireplace Present
|
Yes |
|
Fireplace Total
|
1 |
|
Fireplace Type
|
Unknown |
|
Flooring Type
|
Carpeted, Linoleum |
|
Heating Type
|
Forced Air |
|
Roof Material
|
Asphalt Shingle |
|
Roof Style
|
Unknown |
|
Stories Total
|
1 |
|
Size Interior
|
970 Ft2 |
|
Type
|
Manufactured Home |
|
Utility Water
|
Well |
Parking
|
Additional Parking
|
|
|
Carport
|
|
Land
|
Acreage
|
No |
|
Landscape Features
|
Underground Sprinkler |
|
Sewer
|
Septic Tank |
|
Size Irregular
|
0.11 |
|
Size Total
|
0.11 Ac|under 1 Acre |
|
Size Total Text
|
0.11 Ac|under 1 Acre |
|
Zoning Type
|
Unknown |
Rooms
| Level |
Type |
Length |
Width |
Dimensions |
|
Main Level |
Full Bathroom |
|
|
Measurements not available |
|
Main Level |
Bedroom |
|
|
10'1'' x 7'4'' |
|
Main Level |
Primary Bedroom |
|
|
12'6'' x 11'3'' |
|
Main Level |
Kitchen |
|
|
10'0'' x 9'0'' |
|
Main Level |
Dining Room |
|
|
13'6'' x 9'3'' |
|
Main Level |
Living Room |
|
|
16'0'' x 13'6'' |
https://www.realtor.ca/real-estate/28357680/1880-old-boucherie-road-unit-183-west-kelowna-westbank-centre
