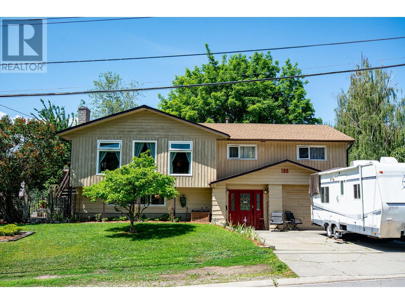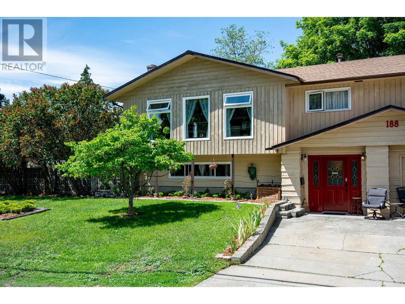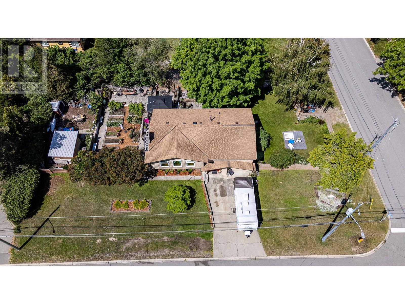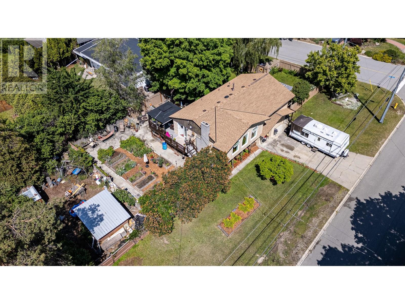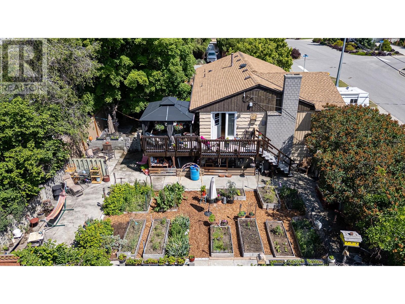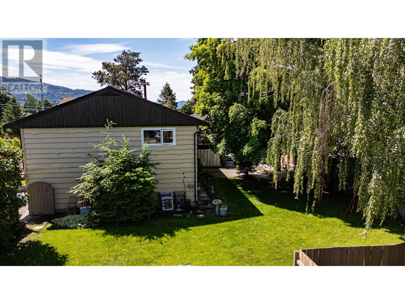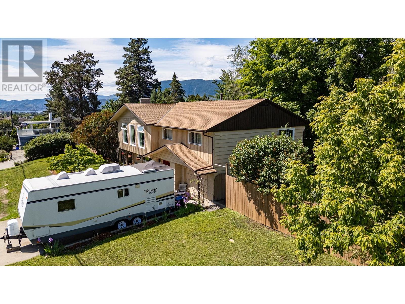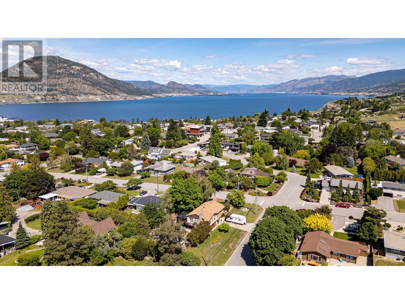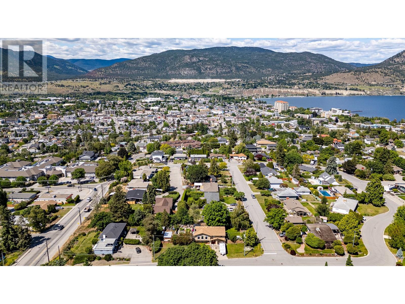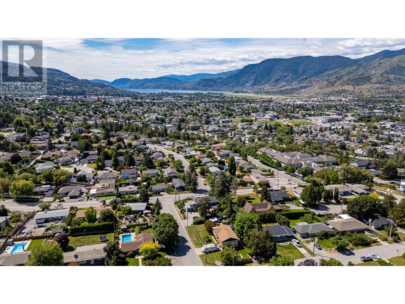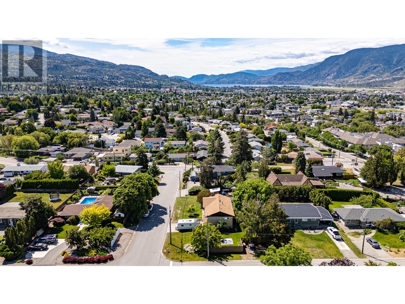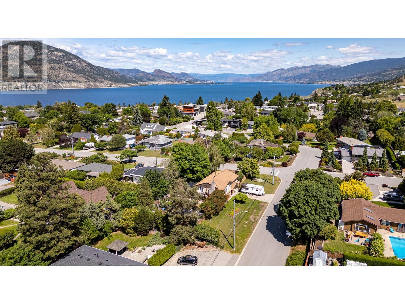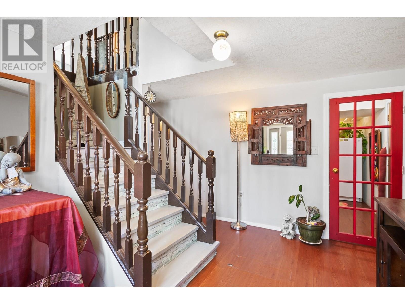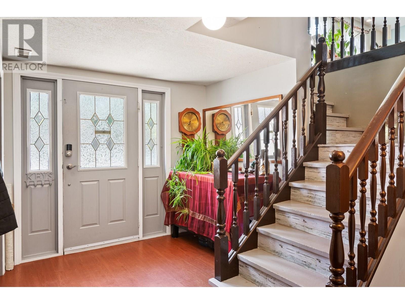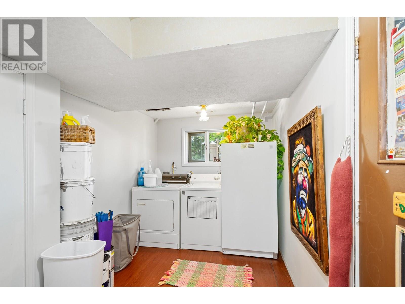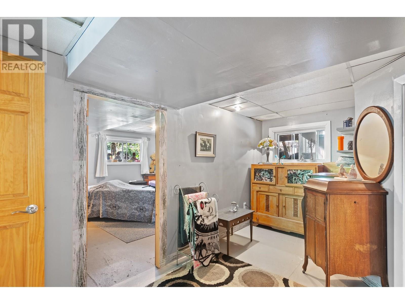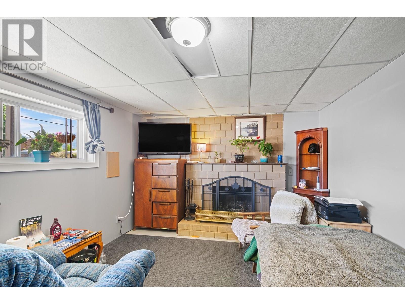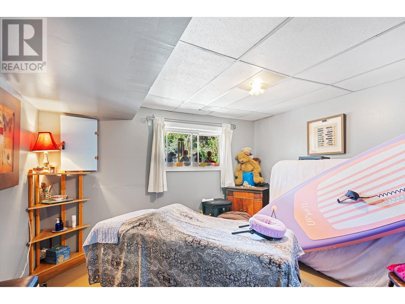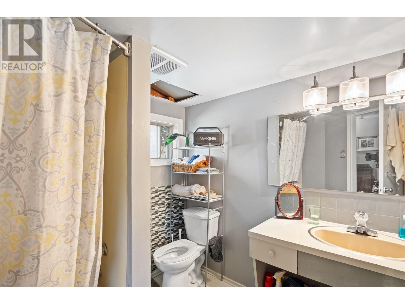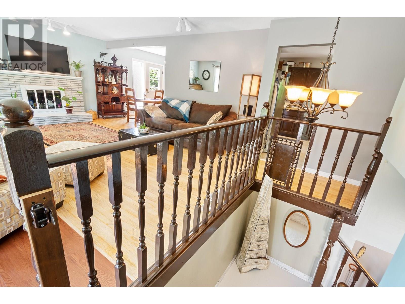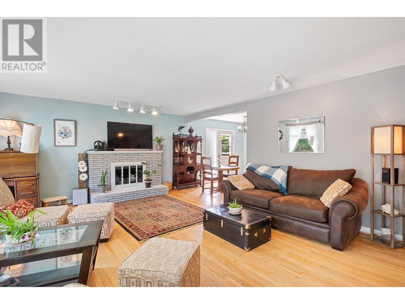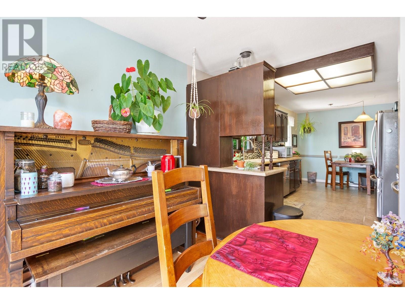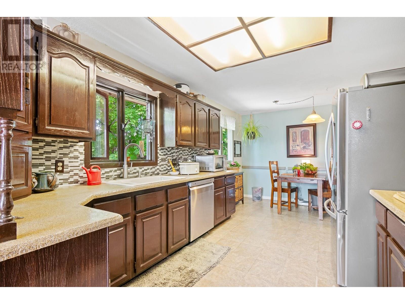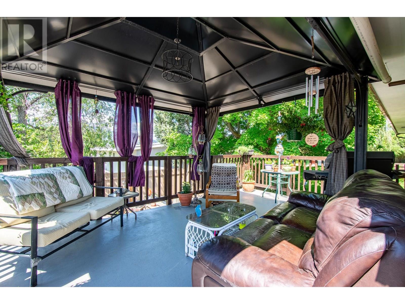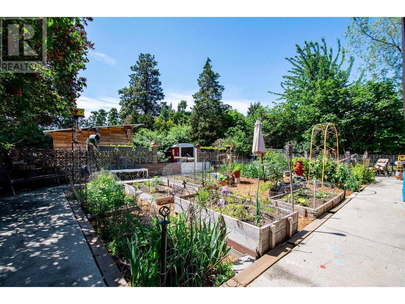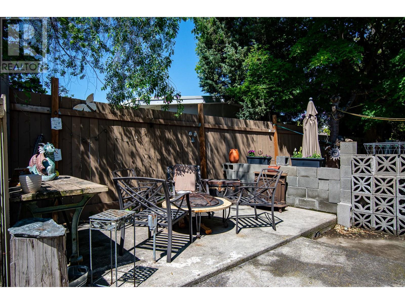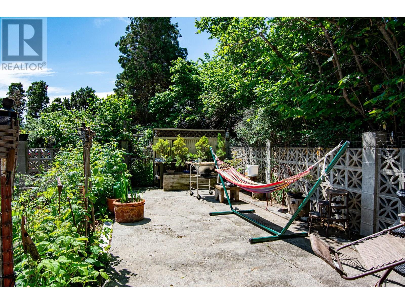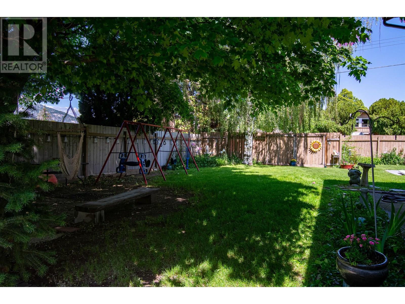4 Bedroom
2 Bathroom
2,424 ft2
Fireplace
Window Air Conditioner
Forced Air, See Remarks
Landscaped, Level
$895,000
Welcome to this 4 bedroom , 2 bathroom family home situated on a generous half-acre lot in the prestigious Uplands neighbourhood. This bright and inviting 4-bedroom, 3-bathroom residence offers the perfect blend of comfort, space, and privacy. Highlights include: Over 2,424 sq ft of living space, enjoy the main level layout with living room, dining room, kitchen that walkout to a large deck and backyard. On the main you will also find the primary suite, two additional bedrooms and main bathroom ideal for family and guests. The lower level holds one bedroom, a cozy family room, bathroom, laundry and access to the garage. There is an expansive .30 of an acre yard with mature landscaping – perfect for entertaining, children playing or relaxing. Single car garage 25 x 12, ample parking, and storage space. Located in a quiet, tree-lined area near top-rated schools, parks, and amenities, this is a rare opportunity to own a sizeable property in one of the area's most sought-after communities. (id:60329)
Property Details
|
MLS® Number
|
10352135 |
|
Property Type
|
Single Family |
|
Neigbourhood
|
Uplands/Redlands |
|
Features
|
Level Lot, Private Setting, Treed, Corner Site, One Balcony |
|
Parking Space Total
|
1 |
|
View Type
|
Lake View, Mountain View |
Building
|
Bathroom Total
|
2 |
|
Bedrooms Total
|
4 |
|
Appliances
|
Range, Refrigerator, Dryer, Range - Electric, Water Heater - Electric, See Remarks, Oven, Washer & Dryer |
|
Basement Type
|
Partial |
|
Constructed Date
|
1962 |
|
Construction Style Attachment
|
Detached |
|
Cooling Type
|
Window Air Conditioner |
|
Exterior Finish
|
Wood |
|
Fireplace Fuel
|
Wood |
|
Fireplace Present
|
Yes |
|
Fireplace Total
|
2 |
|
Fireplace Type
|
Conventional |
|
Flooring Type
|
Ceramic Tile, Heavy Loading, Other |
|
Heating Type
|
Forced Air, See Remarks |
|
Roof Material
|
Asphalt Shingle |
|
Roof Style
|
Unknown |
|
Stories Total
|
2 |
|
Size Interior
|
2,424 Ft2 |
|
Type
|
House |
|
Utility Water
|
Municipal Water |
Parking
|
Additional Parking
|
|
|
Attached Garage
|
1 |
|
Street
|
|
|
R V
|
2 |
Land
|
Acreage
|
No |
|
Fence Type
|
Fence |
|
Landscape Features
|
Landscaped, Level |
|
Sewer
|
Municipal Sewage System |
|
Size Irregular
|
0.3 |
|
Size Total
|
0.3 Ac|under 1 Acre |
|
Size Total Text
|
0.3 Ac|under 1 Acre |
|
Zoning Type
|
Unknown |
Rooms
| Level |
Type |
Length |
Width |
Dimensions |
|
Second Level |
4pc Bathroom |
|
|
Measurements not available |
|
Second Level |
Dining Room |
|
|
10' x 11' |
|
Second Level |
Den |
|
|
10' x 11' |
|
Second Level |
Bedroom |
|
|
18' x 11' |
|
Second Level |
Bedroom |
|
|
13' x 12'5'' |
|
Second Level |
Primary Bedroom |
|
|
11' x 11' |
|
Second Level |
Living Room |
|
|
22' x 19' |
|
Second Level |
Kitchen |
|
|
21' x 13' |
|
Main Level |
Workshop |
|
|
25' x 12' |
|
Main Level |
Laundry Room |
|
|
11' x 7' |
|
Main Level |
Other |
|
|
13' x 10' |
|
Main Level |
4pc Bathroom |
|
|
8'5'' x 7'5'' |
|
Main Level |
Bedroom |
|
|
11' x 11' |
Utilities
|
Cable
|
Available |
|
Electricity
|
Available |
|
Natural Gas
|
Available |
|
Telephone
|
Available |
|
Sewer
|
Available |
|
Water
|
Available |
https://www.realtor.ca/real-estate/28467927/188-walden-crescent-penticton-uplandsredlands
