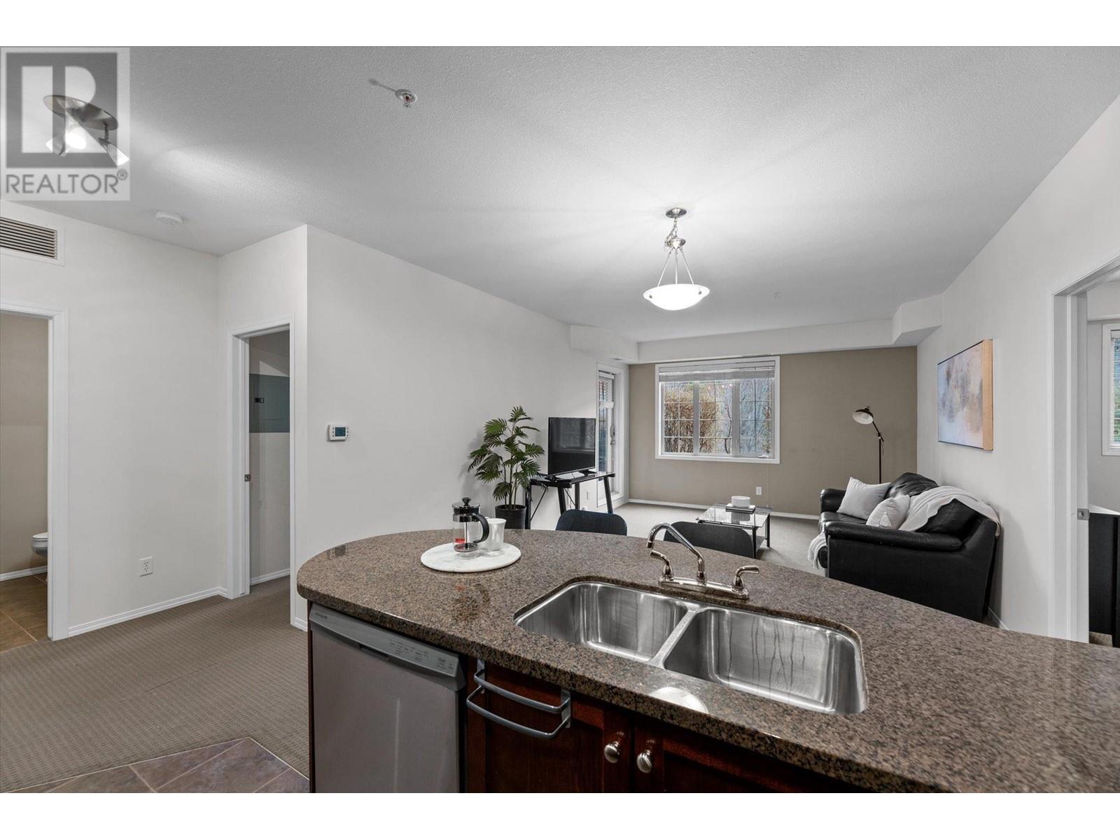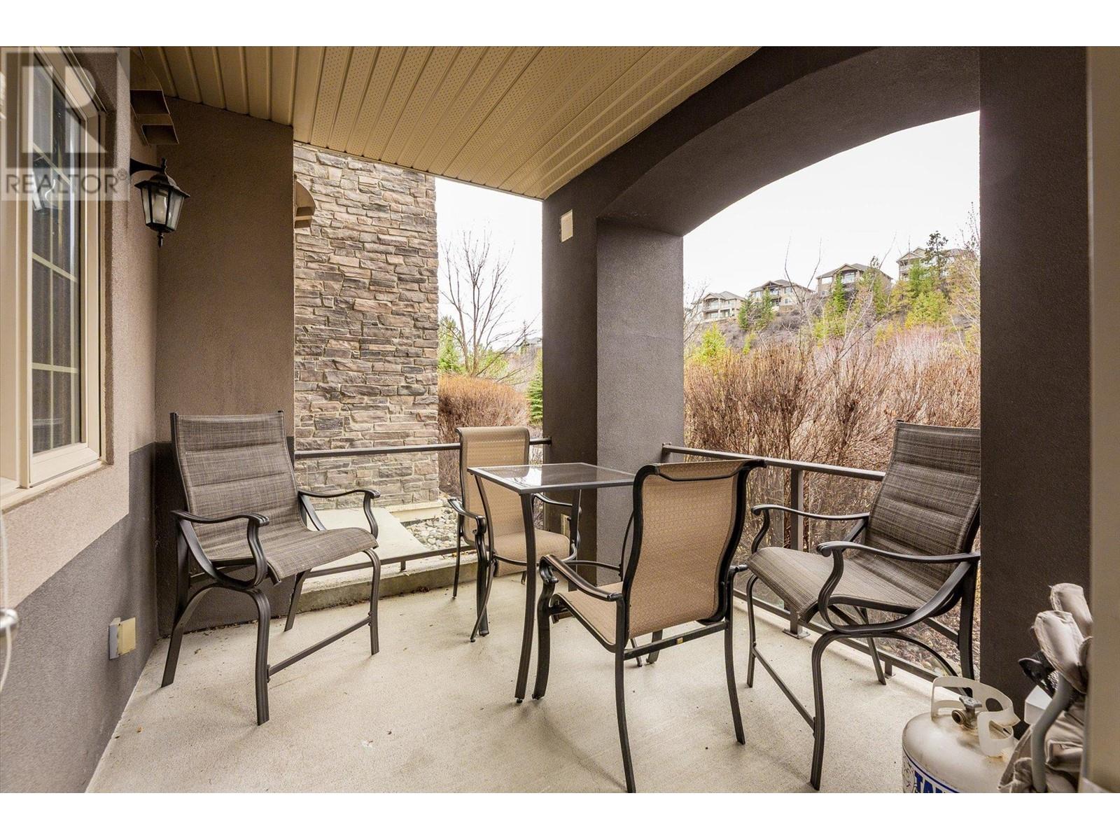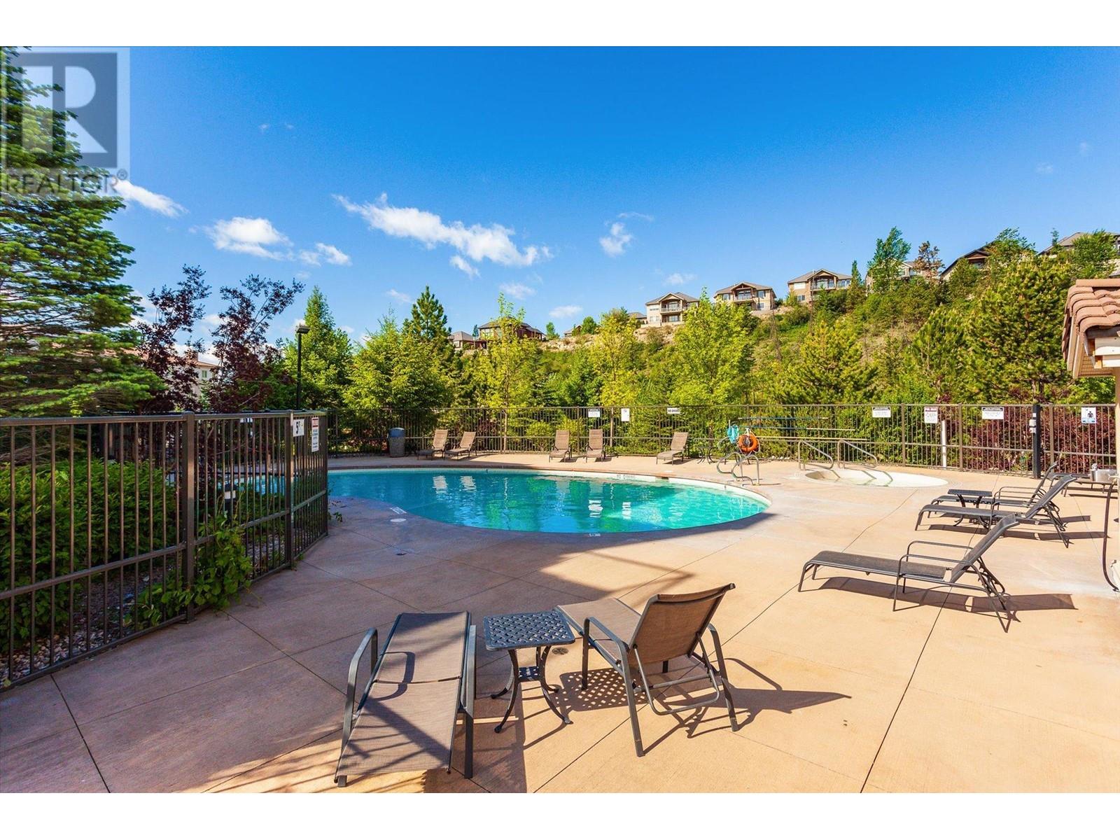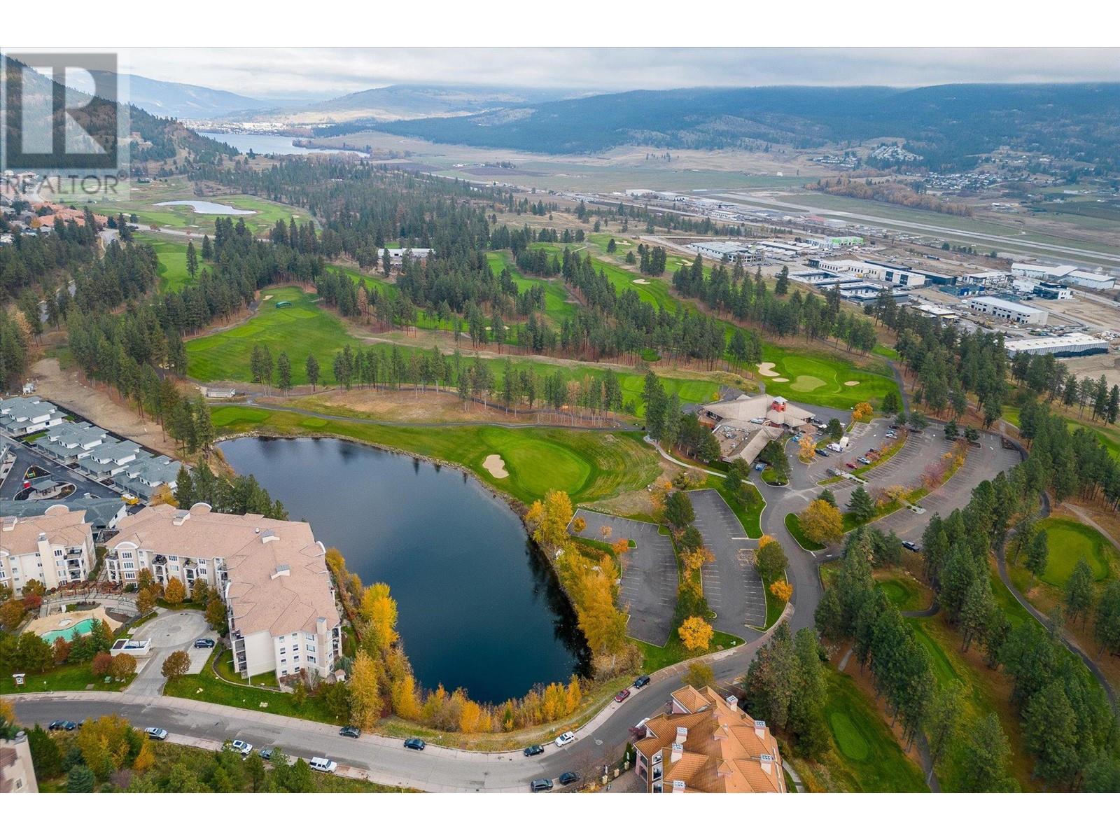2 Bedroom
2 Bathroom
970 ft2
Other
Outdoor Pool
Central Air Conditioning
Forced Air, See Remarks
$425,000Maintenance,
$616.80 Monthly
MOVE-IN READY! Split layout condo with high rental demand in an amenity rich community! This move-in-ready condo is steps from the Bear & Quail golf courses, minutes to UBCO, the airport, and everyday essentials, making it the perfect home base, summer getaway in the Okanagan, or a high-demand rental. Designed for comfort and functionality, the split-floor plan is ideal for roommates, young families, or part-time Okanagan getaways. The kitchen’s eat-at peninsula adds a social touch, while the private and quiet covered patio is the perfect spot to unwind. Resort-style amenities include a pool, hot tub, gym, and study room, while nearby grocery stores, restaurants, cideries, and trails add to the appeal. Available furnished and move-in ready, this is an opportunity you don’t want to miss! (id:60329)
Property Details
|
MLS® Number
|
10340765 |
|
Property Type
|
Single Family |
|
Neigbourhood
|
University District |
|
Community Name
|
Pinnacle Pointe |
|
Amenities Near By
|
Golf Nearby, Public Transit, Airport, Park, Recreation, Schools, Shopping, Ski Area |
|
Community Features
|
Pets Allowed |
|
Features
|
One Balcony |
|
Parking Space Total
|
1 |
|
Pool Type
|
Outdoor Pool |
|
View Type
|
View (panoramic) |
Building
|
Bathroom Total
|
2 |
|
Bedrooms Total
|
2 |
|
Appliances
|
Refrigerator, Dishwasher, Dryer, Range - Electric, Microwave, Oven - Built-in |
|
Architectural Style
|
Other |
|
Constructed Date
|
2008 |
|
Cooling Type
|
Central Air Conditioning |
|
Exterior Finish
|
Stone, Stucco |
|
Fire Protection
|
Sprinkler System-fire |
|
Flooring Type
|
Carpeted, Ceramic Tile, Tile |
|
Heating Type
|
Forced Air, See Remarks |
|
Stories Total
|
1 |
|
Size Interior
|
970 Ft2 |
|
Type
|
Apartment |
|
Utility Water
|
Irrigation District |
Parking
Land
|
Access Type
|
Easy Access |
|
Acreage
|
No |
|
Land Amenities
|
Golf Nearby, Public Transit, Airport, Park, Recreation, Schools, Shopping, Ski Area |
|
Sewer
|
Municipal Sewage System |
|
Size Total Text
|
Under 1 Acre |
|
Zoning Type
|
Unknown |
Rooms
| Level |
Type |
Length |
Width |
Dimensions |
|
Main Level |
3pc Bathroom |
|
|
9' x 6'3'' |
|
Main Level |
Bedroom |
|
|
13'3'' x 10'4'' |
|
Main Level |
4pc Ensuite Bath |
|
|
6'1'' x 10'8'' |
|
Main Level |
Primary Bedroom |
|
|
13'7'' x 10'8'' |
|
Main Level |
Kitchen |
|
|
9'4'' x 8'8'' |
|
Main Level |
Dining Room |
|
|
7' x 13'1'' |
|
Main Level |
Living Room |
|
|
11'9'' x 13'1'' |
https://www.realtor.ca/real-estate/28183782/1875-country-club-drive-unit-1317-kelowna-university-district









































