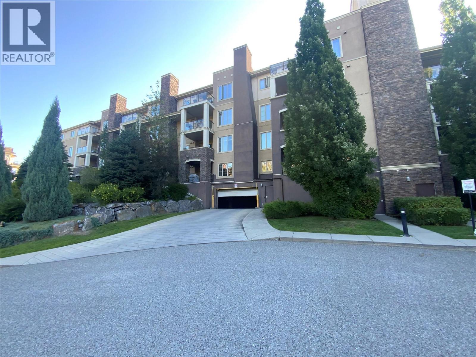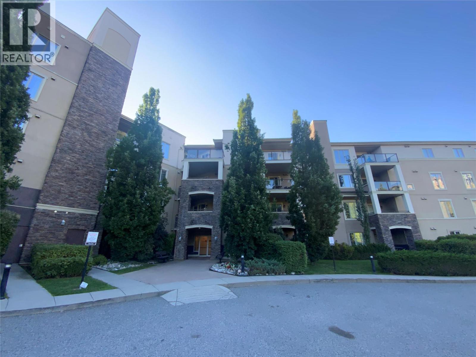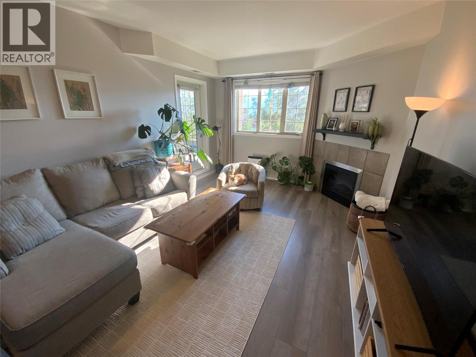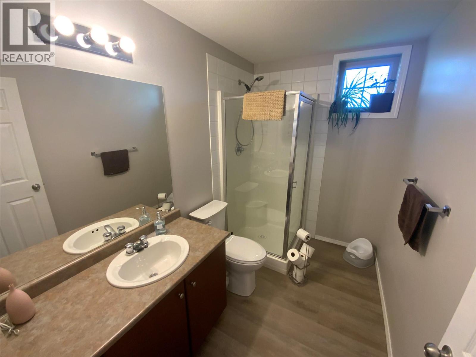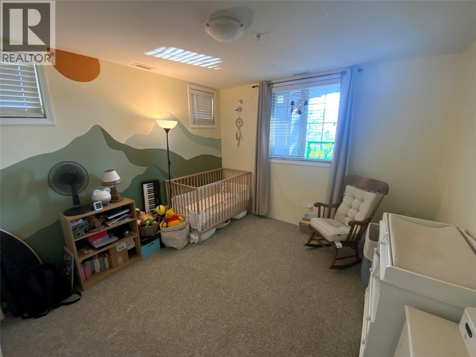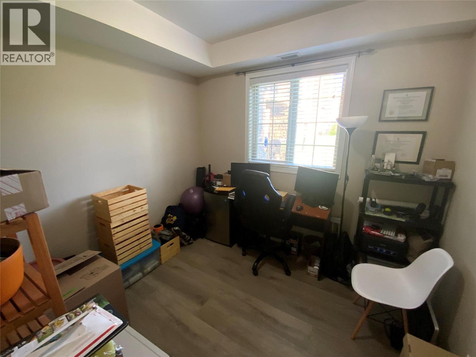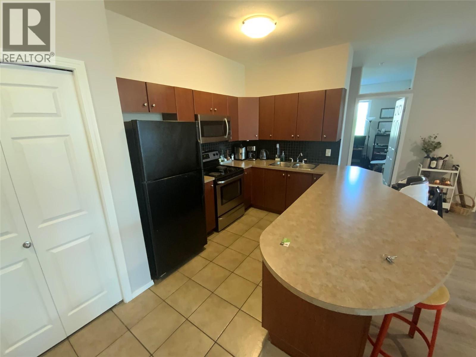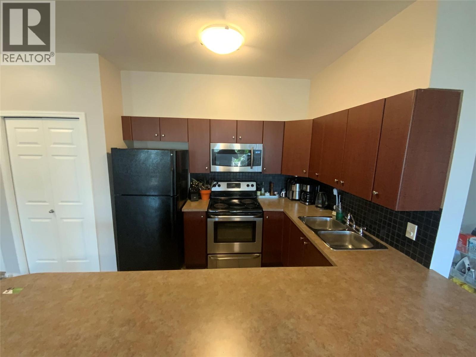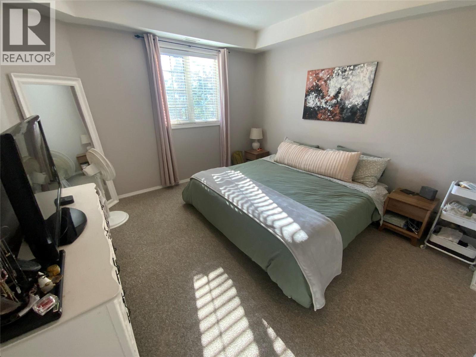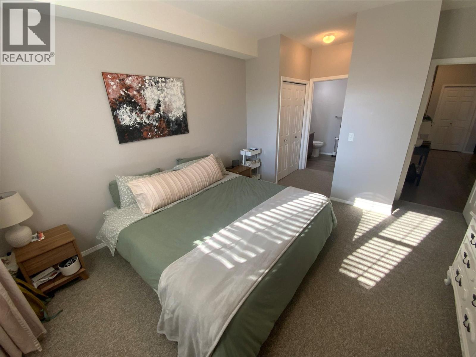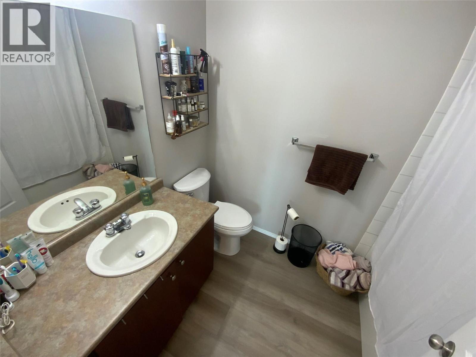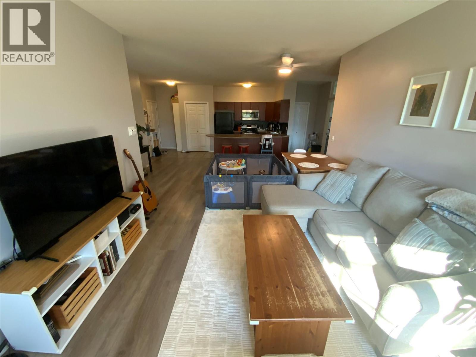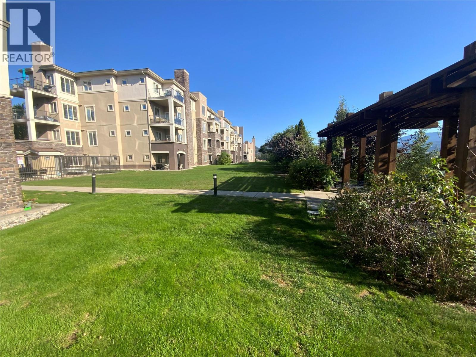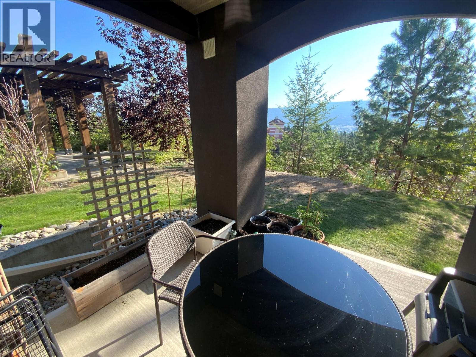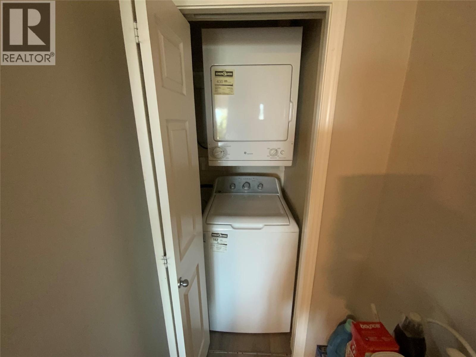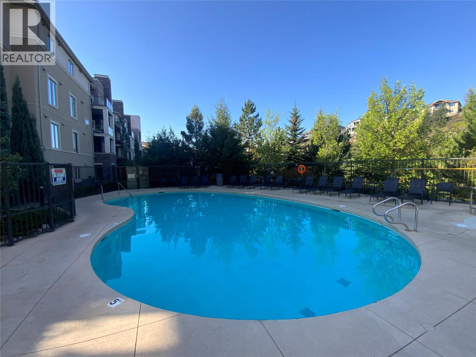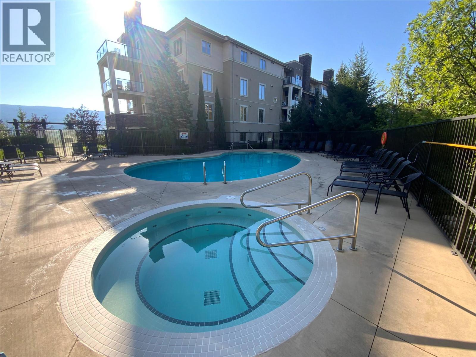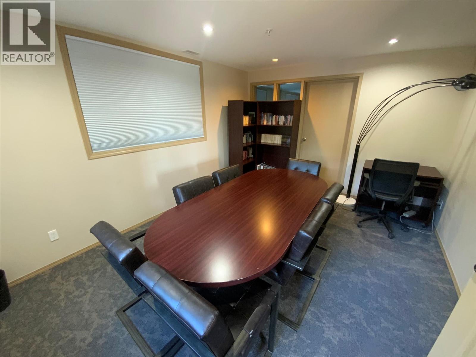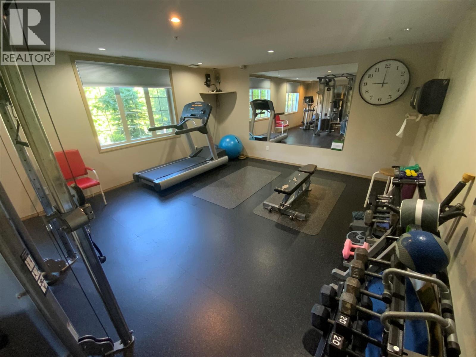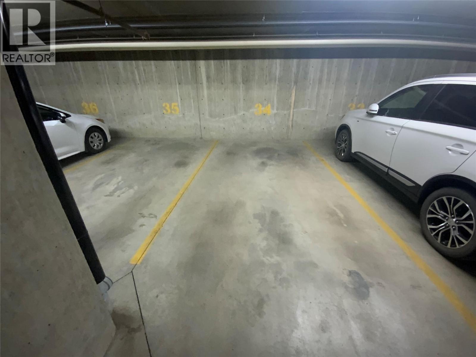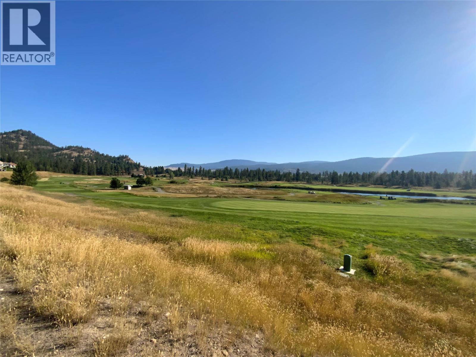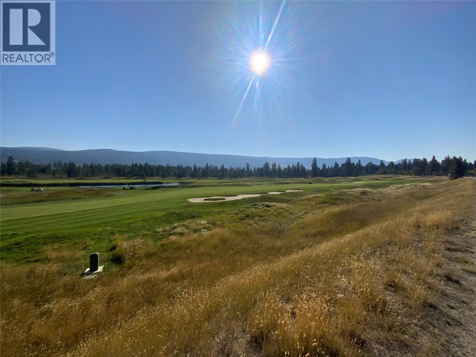1873 Country Club Road Unit# 2222 Kelowna, British Columbia V1V 2W6
$489,000Maintenance, Reserve Fund Contributions, Insurance, Ground Maintenance, Property Management, Other, See Remarks, Recreation Facilities, Sewer, Waste Removal, Water
$839.13 Monthly
Maintenance, Reserve Fund Contributions, Insurance, Ground Maintenance, Property Management, Other, See Remarks, Recreation Facilities, Sewer, Waste Removal, Water
$839.13 MonthlyLive the golf-resort lifestyle in this bright NE-corner 2-bed + den residence offers 1,288 sq ft of well-planned space with wide-open golf-course views from nearly every room. The heart of the home flows to a large covered patio with walk-out to the grounds-perfect for morning coffee or sunset unwinds. Year-round comfort with central air. Enjoy resort amenities including a swimming pool and hot tub. Pet and rental friendly for flexibility today and resale confidence tomorrow. All this in a superb location near the university, transit, trails, dining, and everyday services. A rare NE-corner plan that blends privacy, light, and lifestyle-book your showing before its gone... (id:60329)
Property Details
| MLS® Number | 10360733 |
| Property Type | Single Family |
| Neigbourhood | University District |
| Community Name | Pinnacle Pointe |
| Parking Space Total | 1 |
| Pool Type | Inground Pool, Outdoor Pool |
Building
| Bathroom Total | 2 |
| Bedrooms Total | 2 |
| Amenities | Whirlpool |
| Appliances | Refrigerator, Dishwasher, Dryer, Range - Electric, Microwave, Washer & Dryer |
| Architectural Style | Other |
| Constructed Date | 2008 |
| Cooling Type | Central Air Conditioning |
| Fire Protection | Sprinkler System-fire, Smoke Detector Only |
| Flooring Type | Carpeted, Linoleum, Tile |
| Heating Fuel | Electric |
| Heating Type | Forced Air |
| Stories Total | 1 |
| Size Interior | 1,288 Ft2 |
| Type | Apartment |
| Utility Water | Municipal Water |
Parking
| Underground |
Land
| Acreage | No |
| Sewer | Municipal Sewage System |
| Size Total Text | Under 1 Acre |
| Zoning Type | Unknown |
Rooms
| Level | Type | Length | Width | Dimensions |
|---|---|---|---|---|
| Main Level | Den | 10'2'' x 10'2'' | ||
| Main Level | Full Ensuite Bathroom | 6' x 8'6'' | ||
| Main Level | Primary Bedroom | 12'9'' x 12'2'' | ||
| Main Level | Dining Room | 10'8'' x 12'4'' | ||
| Main Level | Laundry Room | 3'8'' x 7'5'' | ||
| Main Level | Full Bathroom | 9'2'' x 6' | ||
| Main Level | Bedroom | 10'11'' x 10'11'' | ||
| Main Level | Kitchen | 9'2'' x 9'6'' | ||
| Main Level | Living Room | 15' x 12'4'' |
Contact Us
Contact us for more information
