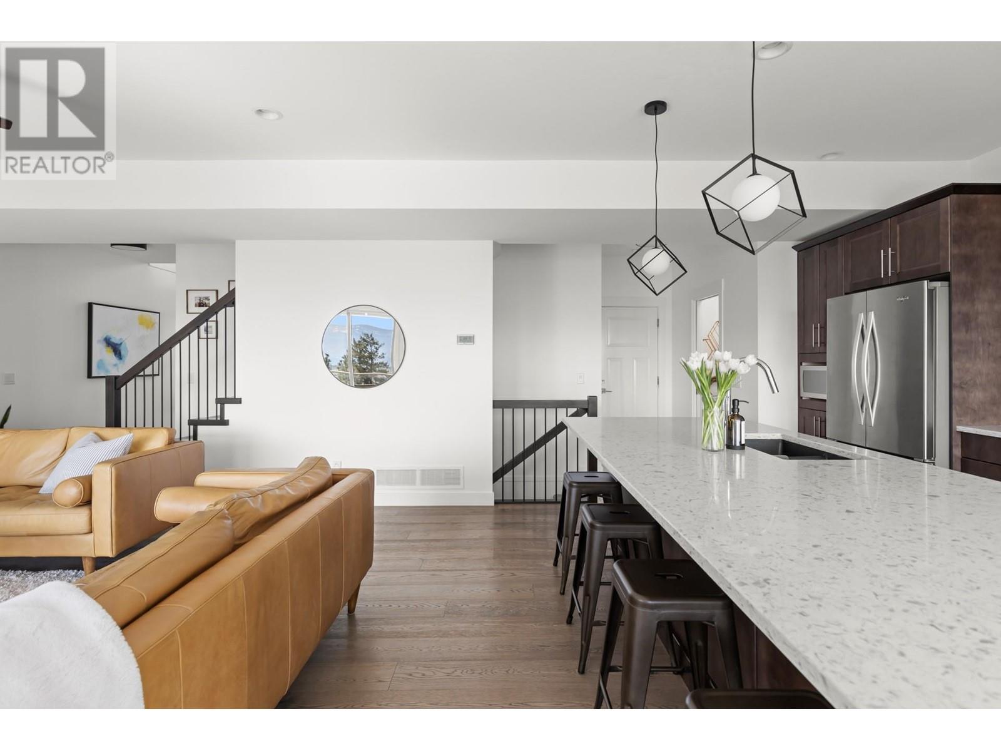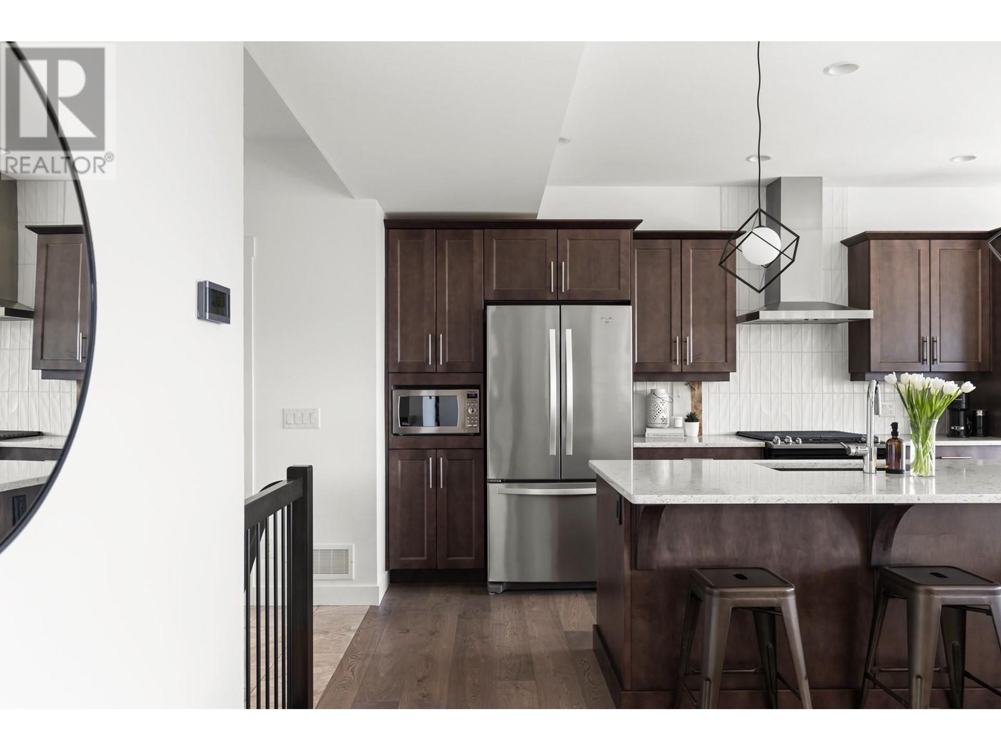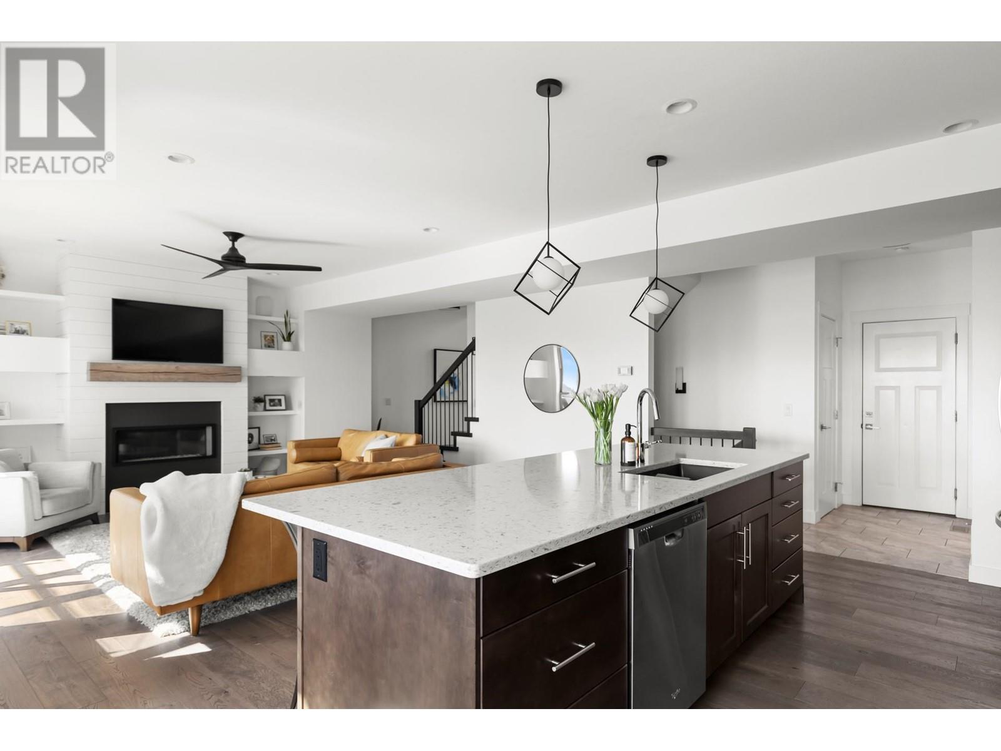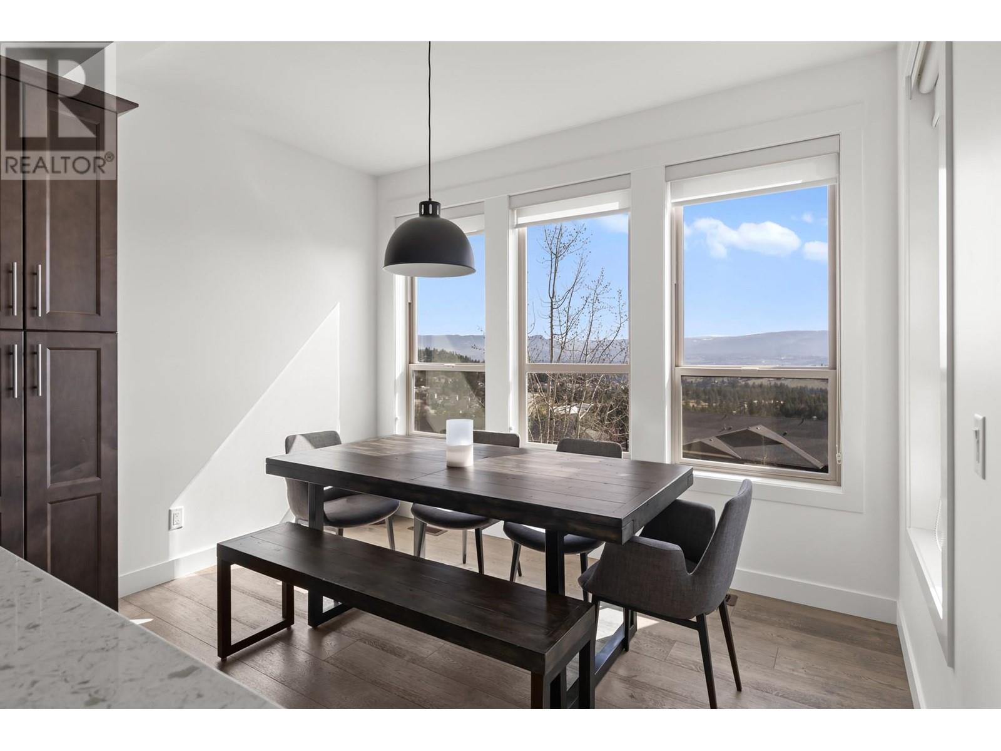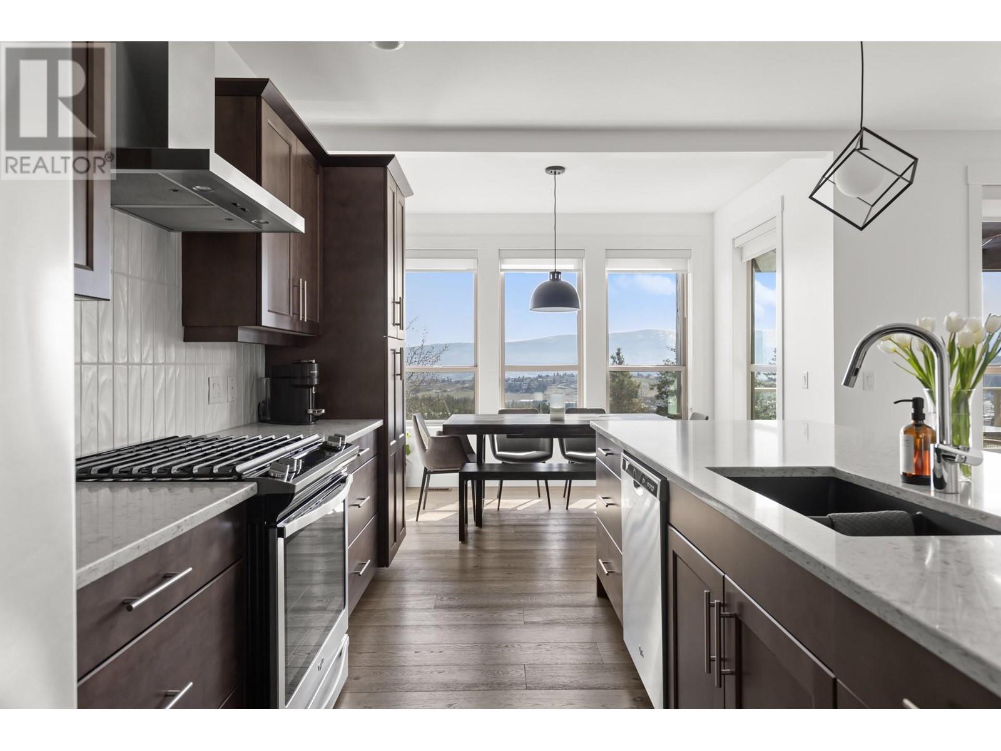3 Bedroom
4 Bathroom
2,374 ft2
Fireplace
Central Air Conditioning
Forced Air, See Remarks
Landscaped, Underground Sprinkler
$925,000Maintenance,
$360 Monthly
Sophisticated, spacious, and perfectly positioned — this deluxe Kara Vista townhome blends high-end finishes with panoramic Okanagan views from all three levels. With over 2,300 sq ft of thoughtfully designed space, enjoy wide plank hardwood, soaring ceilings, and an entertainer’s kitchen featuring a massive granite island, gas cooktop, and seamless access to a private, view-soaked patio with pergola and gas BBQ hookup. The upper level offers a serene primary suite with breathtaking views, a walk-through closet, and spa-inspired ensuite with soaker tub and separate shower. A second oversized bedroom (could easily convert to two) and full bath complete the level. Downstairs features a bright rec room, 3rd bedroom, full bathroom, and walk-out patio—ideal for guests, teens, or a home office. Additional perks: central air, built-in vacuum, epoxy garage floor, laundry room with sink, and plenty of storage. Located in one of West Kelowna’s most desirable neighborhoods, steps to Mar Jok Elementary, hiking trails, and just minutes to all amenities. (id:60329)
Property Details
|
MLS® Number
|
10346963 |
|
Property Type
|
Single Family |
|
Neigbourhood
|
West Kelowna Estates |
|
Community Name
|
Kara Vista |
|
Amenities Near By
|
Golf Nearby, Park, Recreation, Schools, Shopping, Ski Area |
|
Community Features
|
Pets Allowed With Restrictions |
|
Features
|
Central Island, One Balcony |
|
Parking Space Total
|
2 |
Building
|
Bathroom Total
|
4 |
|
Bedrooms Total
|
3 |
|
Appliances
|
Refrigerator, Dishwasher, Dryer, Range - Gas, Microwave, Washer |
|
Basement Type
|
Full |
|
Constructed Date
|
2016 |
|
Construction Style Attachment
|
Attached |
|
Cooling Type
|
Central Air Conditioning |
|
Exterior Finish
|
Other, Stucco |
|
Fire Protection
|
Smoke Detector Only |
|
Fireplace Present
|
Yes |
|
Fireplace Type
|
Insert |
|
Flooring Type
|
Carpeted, Hardwood, Tile |
|
Half Bath Total
|
1 |
|
Heating Type
|
Forced Air, See Remarks |
|
Roof Material
|
Asphalt Shingle |
|
Roof Style
|
Unknown |
|
Stories Total
|
3 |
|
Size Interior
|
2,374 Ft2 |
|
Type
|
Row / Townhouse |
|
Utility Water
|
Municipal Water |
Parking
Land
|
Acreage
|
No |
|
Fence Type
|
Fence |
|
Land Amenities
|
Golf Nearby, Park, Recreation, Schools, Shopping, Ski Area |
|
Landscape Features
|
Landscaped, Underground Sprinkler |
|
Sewer
|
Municipal Sewage System |
|
Size Total Text
|
Under 1 Acre |
|
Zoning Type
|
Unknown |
Rooms
| Level |
Type |
Length |
Width |
Dimensions |
|
Second Level |
5pc Ensuite Bath |
|
|
9'11'' x 9'10'' |
|
Second Level |
Bedroom |
|
|
16'10'' x 12'3'' |
|
Second Level |
Primary Bedroom |
|
|
19'3'' x 11'5'' |
|
Second Level |
4pc Bathroom |
|
|
7'10'' x 8'8'' |
|
Basement |
Bedroom |
|
|
11'4'' x 11'7'' |
|
Basement |
4pc Bathroom |
|
|
5'0'' x 8'4'' |
|
Basement |
Media |
|
|
16'7'' x 15'7'' |
|
Main Level |
2pc Bathroom |
|
|
3'0'' x 7'3'' |
|
Main Level |
Dining Room |
|
|
11'5'' x 7'0'' |
|
Main Level |
Kitchen |
|
|
15'11'' x 11'5'' |
|
Main Level |
Living Room |
|
|
16'11'' x 15'7'' |
https://www.realtor.ca/real-estate/28282762/1870-rosealee-lane-unit-29-west-kelowna-west-kelowna-estates



