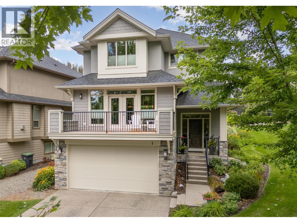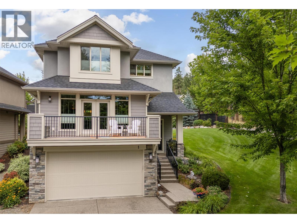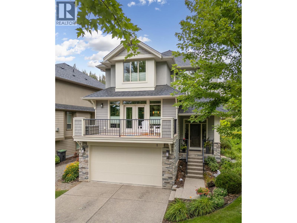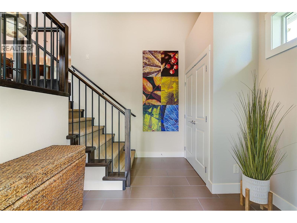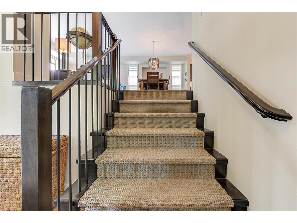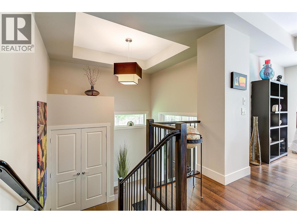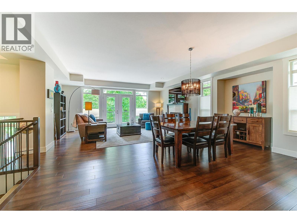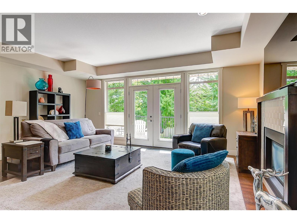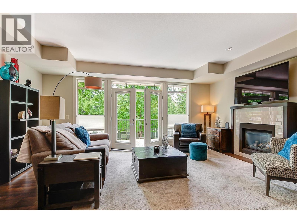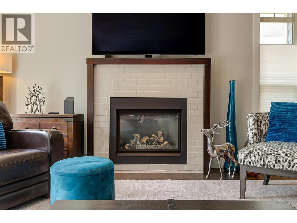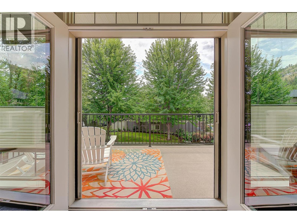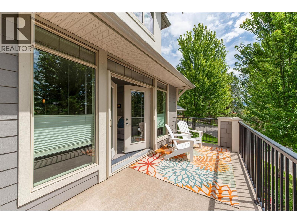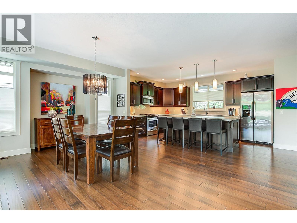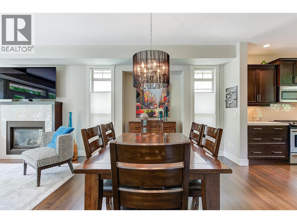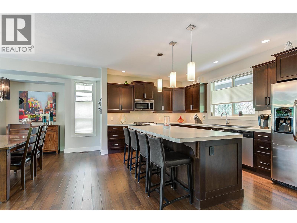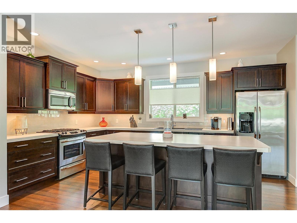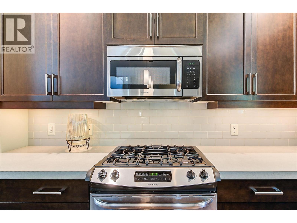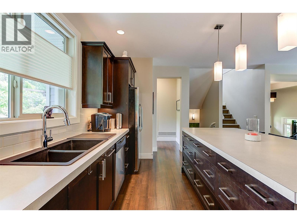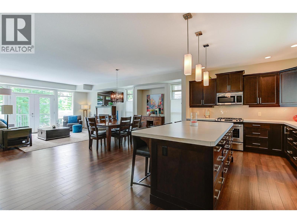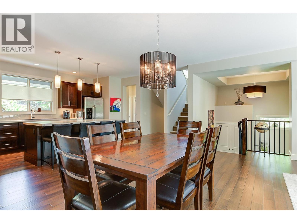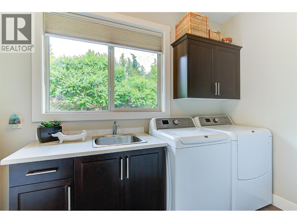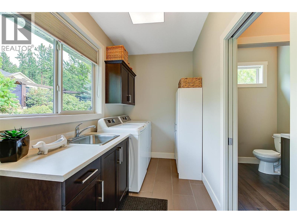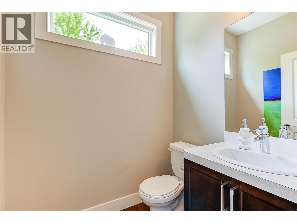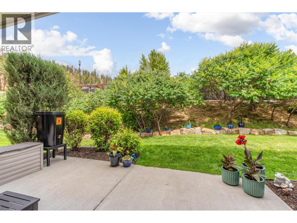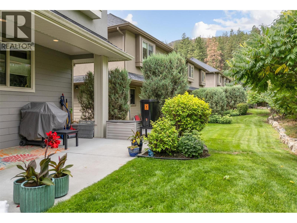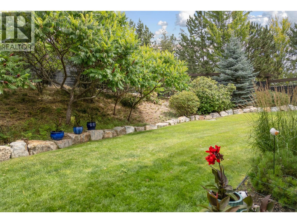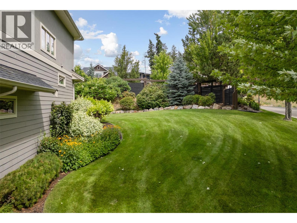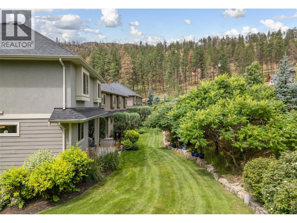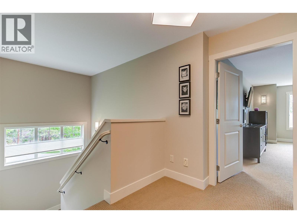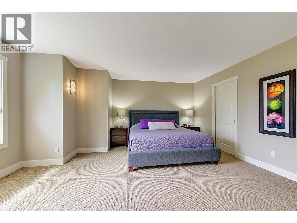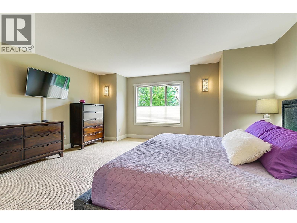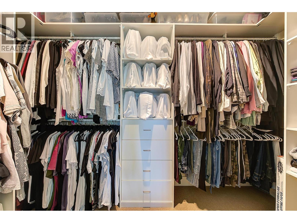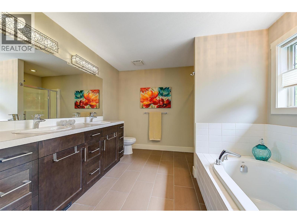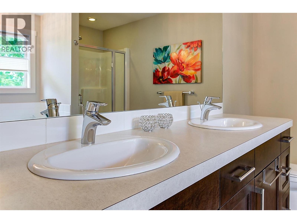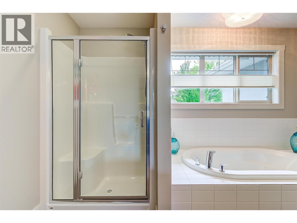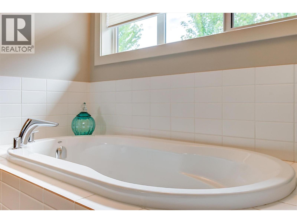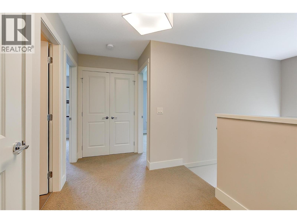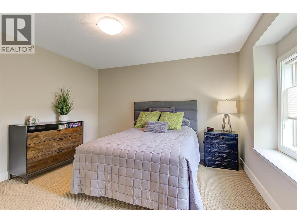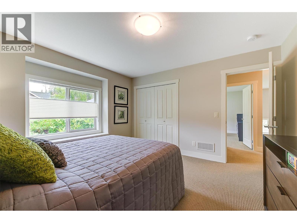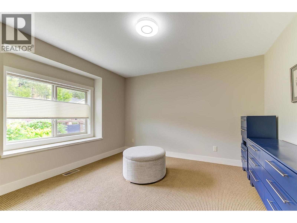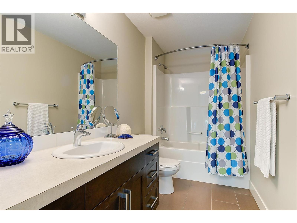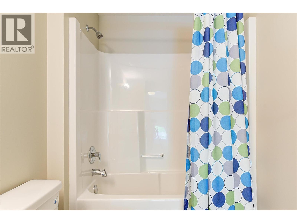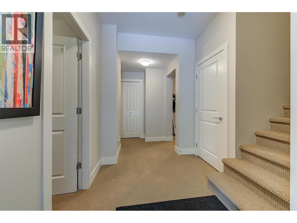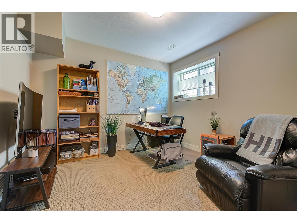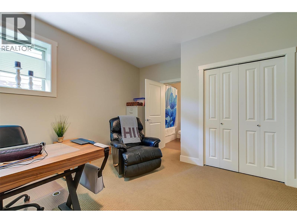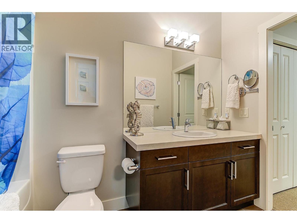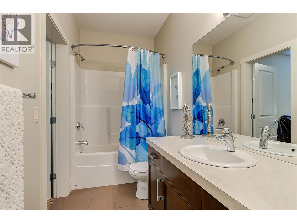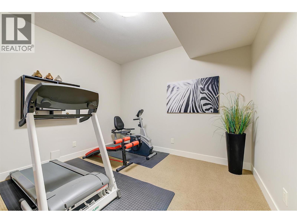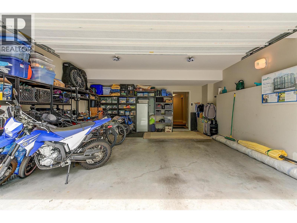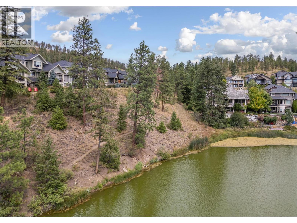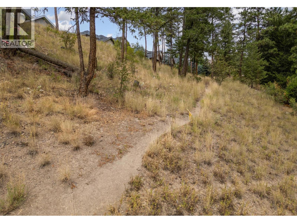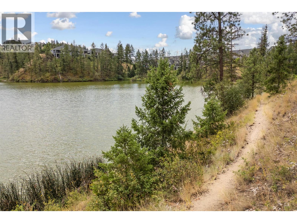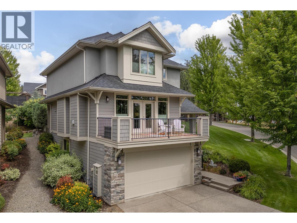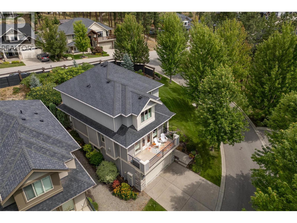1865 Begbie Road Unit# 1 Kelowna, British Columbia V1V 2X4
$1,150,000Maintenance,
$623.33 Monthly
Maintenance,
$623.33 MonthlyOne-of-a-kind, stand-alone Townhome. Welcome to #1 Hidden Lake Lane - the only fully detached home in this highly sought-after strata. Nearly 3000 sq.ft. of bright, open living space offers the feel of a single-family home with the ease of strata living. The main floor features a light-filled open-concept great room with spacious kitchen (over-sized island), dining room, bright living room with gas fireplace, powder room & laundry /mud room to walk-out patio with BBQ hook up. Upstairs you will find 3 large bedrooms, including a primary retreat with walk-in closet and a spacious, 5 piece ensuite. The lower level holds the 4th bedroom, a den/flex room, full bath and double side-by-side garage. With Geothermal heating/cooling, landscaping, lawn care and snow removal included, this home truly has it all. Immaculate, bright and incredibly spacious - this is a rare find. Pet Restrictions 2 dogs or 2 cats or 1 of each- no height/weight/breed restrictions. (id:60329)
Property Details
| MLS® Number | 10358846 |
| Property Type | Single Family |
| Neigbourhood | Wilden |
| Community Name | Hidden Lake Lane |
| Community Features | Pets Allowed, Pets Allowed With Restrictions |
| Features | Central Island |
| Parking Space Total | 4 |
Building
| Bathroom Total | 4 |
| Bedrooms Total | 4 |
| Constructed Date | 2014 |
| Construction Style Attachment | Attached |
| Cooling Type | See Remarks |
| Exterior Finish | Stone |
| Fireplace Fuel | Gas |
| Fireplace Present | Yes |
| Fireplace Total | 1 |
| Fireplace Type | Unknown |
| Flooring Type | Carpeted, Ceramic Tile, Hardwood |
| Half Bath Total | 1 |
| Heating Fuel | Geo Thermal |
| Stories Total | 3 |
| Size Interior | 2,669 Ft2 |
| Type | Row / Townhouse |
| Utility Water | Irrigation District |
Parking
| Additional Parking | |
| Attached Garage | 2 |
Land
| Acreage | No |
| Sewer | Municipal Sewage System |
| Size Total Text | Under 1 Acre |
| Zoning Type | Unknown |
Rooms
| Level | Type | Length | Width | Dimensions |
|---|---|---|---|---|
| Second Level | 4pc Bathroom | 12' x 5'4'' | ||
| Second Level | Bedroom | 11'8'' x 12'1'' | ||
| Second Level | Bedroom | 12' x 12'8'' | ||
| Second Level | Other | 10'8'' x 5'1'' | ||
| Second Level | 5pc Ensuite Bath | 12'3'' x 10'4'' | ||
| Second Level | Primary Bedroom | 19'8'' x 16'6'' | ||
| Basement | Other | 21'1'' x 19'5'' | ||
| Basement | Utility Room | 10'1'' x 8'5'' | ||
| Basement | Gym | 12' x 11'4'' | ||
| Basement | Bedroom | 11'11'' x 13'11'' | ||
| Basement | 4pc Bathroom | 10'1'' x 4'11'' | ||
| Main Level | Kitchen | 20'1'' x 11'2'' | ||
| Main Level | Living Room | 21'2'' x 15'11'' | ||
| Main Level | Foyer | 10'2'' x 9' | ||
| Main Level | 2pc Bathroom | 5'10'' x 4'11'' | ||
| Main Level | Laundry Room | 12'6'' x 5'11'' | ||
| Main Level | Dining Room | 19'5'' x 8'5'' |
https://www.realtor.ca/real-estate/28813700/1865-begbie-road-unit-1-kelowna-wilden
Contact Us
Contact us for more information
