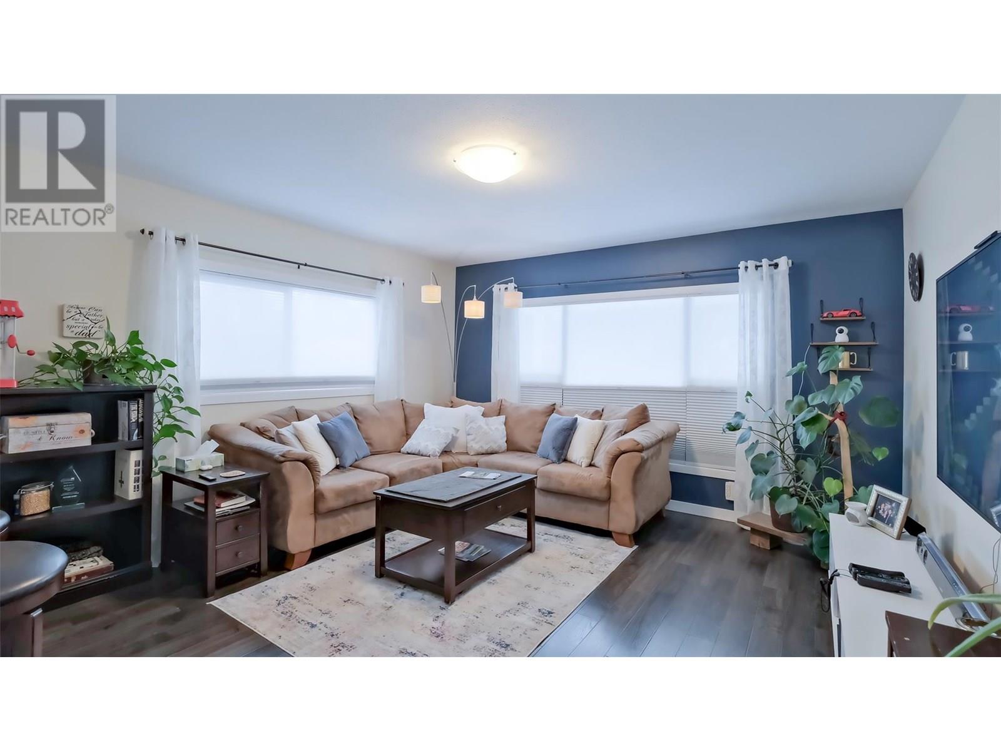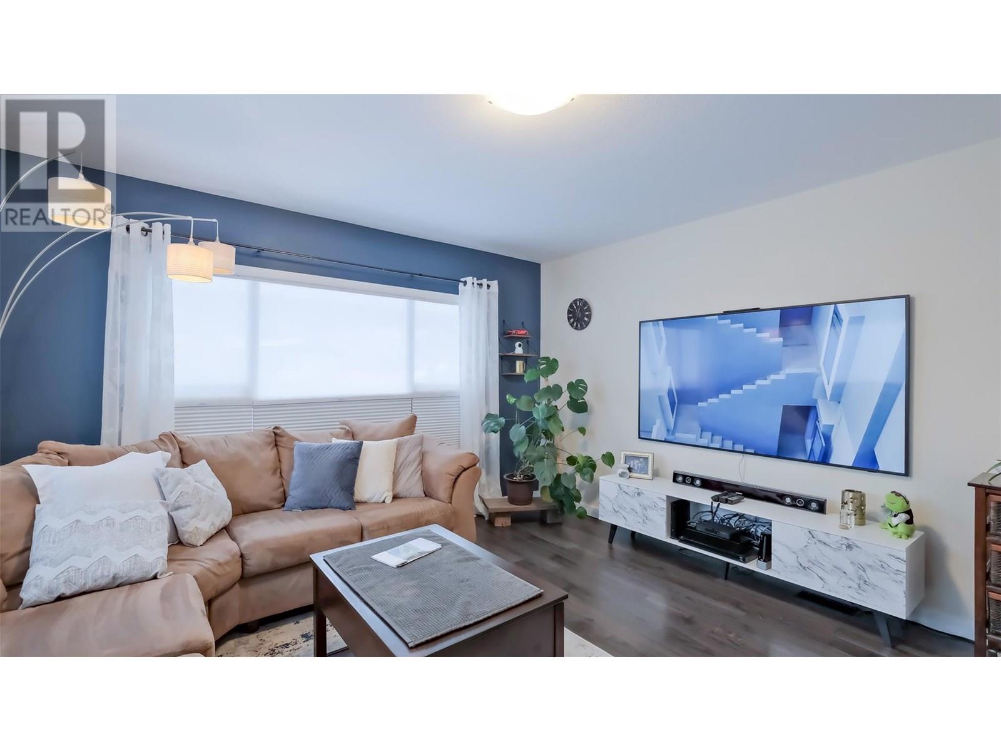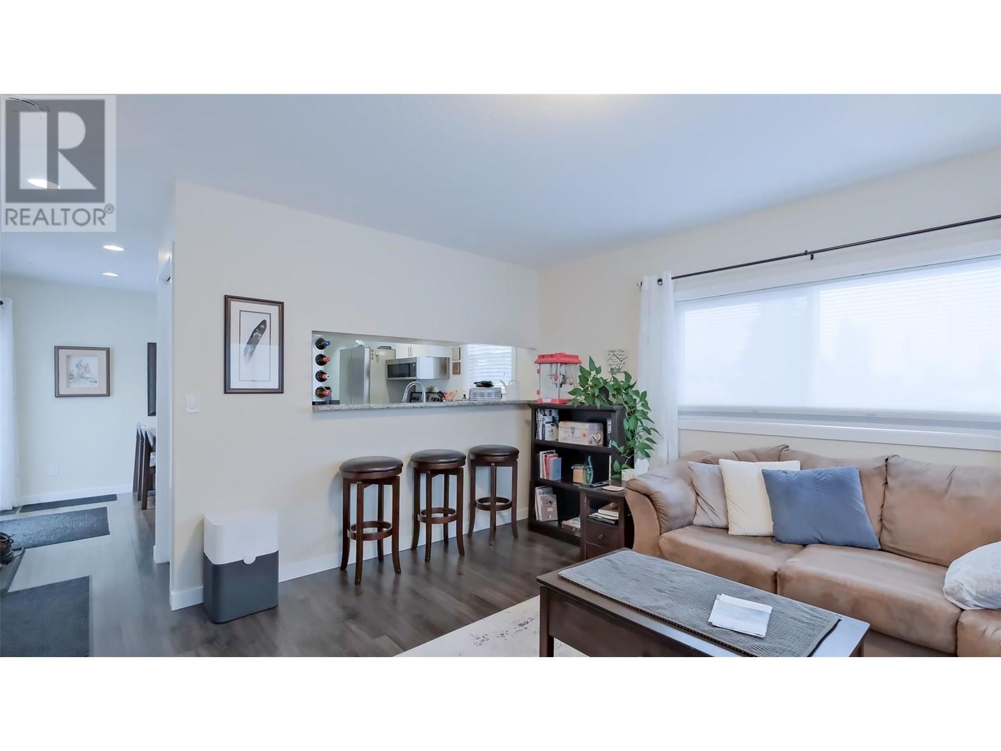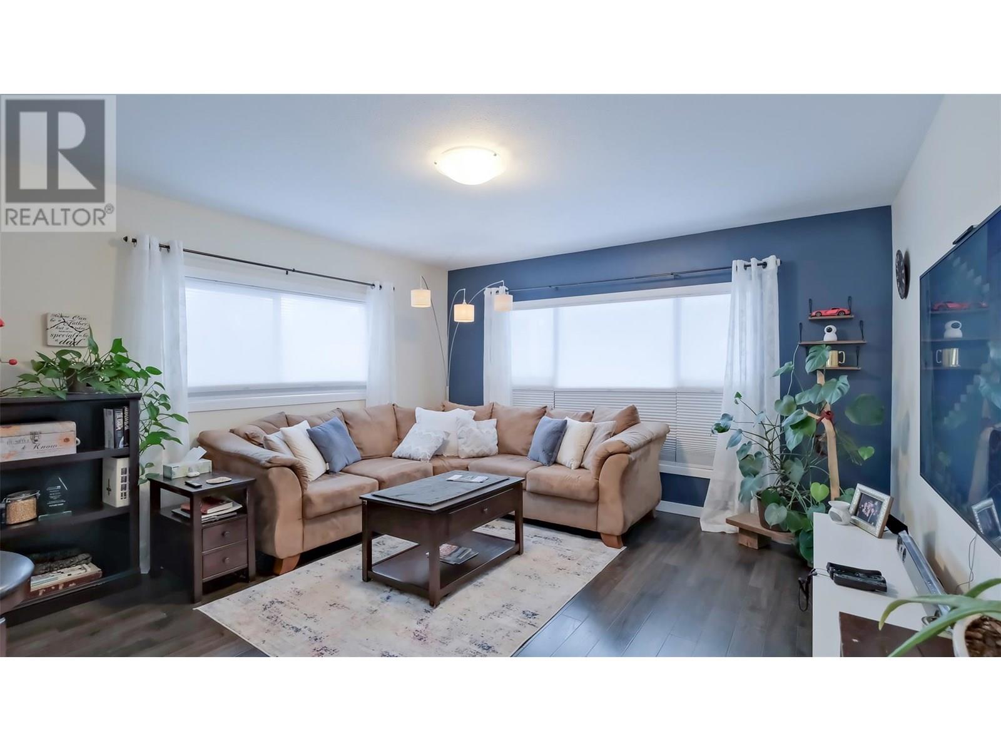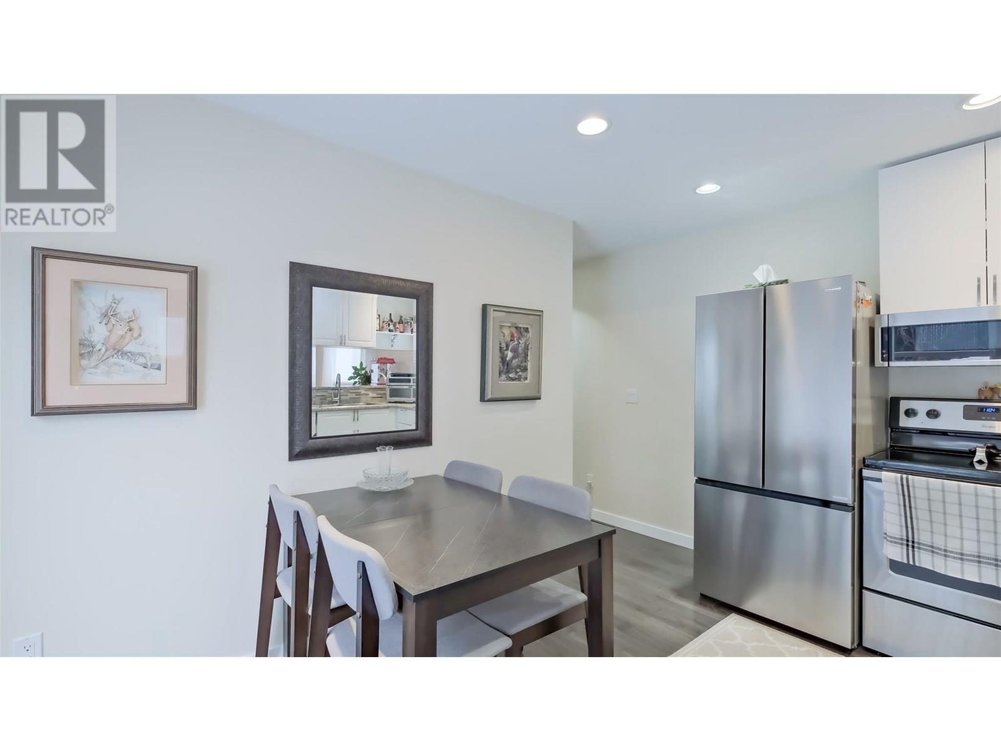1860 Boucherie Road Unit# 24 West Kelowna, British Columbia V4T 1Z9
$239,900Maintenance, Pad Rental
$650 Monthly
Maintenance, Pad Rental
$650 MonthlyPride of ownership shines throughout this well-maintained and thoughtfully updated home. Over the past few years, there have been high-quality renovations that make this home truly move-in ready. Recent upgrades include a new hot water tank (2022), roof (2023), fresh interior paint (2022), stylish new blinds (2024), furnace (2018), and air conditioning (2019). Every detail has been carefully considered, including a sleek touchless kitchen faucet - a modern and convenient addition that complements the stainless steel appliances beautifully. The open-concept layout is bright, spacious, and welcoming- ideal for both everyday living and entertaining. The kitchen is functional and stylish, and the nearby laundry area features a newer washer/dryer combo for added convenience. Step outside nd enjoy the generous lot, perfect for relaxing or hosting in the warmer months. A large deck just off the kitchen makes BBQs and outdoor dining a breeze, while two storage sheds provide plenty of room for tools and gear. There’s also ample driveway parking for you and your guests. Location-wise, it doesn’t get much better. Nestled in the family- and pet-friendly community of Pineridge Estates (1 dog, 2 cats, or one of each allowed with approval—no size restrictions), you’re just minutes from the Westside Wine Trail, shopping, gorgeous beaches, and endless Okanagan adventures. This home is truly move-in ready and available for quick possession. (id:60329)
Property Details
| MLS® Number | 10350627 |
| Property Type | Single Family |
| Neigbourhood | Lakeview Heights |
| Amenities Near By | Golf Nearby, Park, Shopping |
| Community Features | Family Oriented |
| Features | Private Setting, Treed, One Balcony |
| Parking Space Total | 3 |
Building
| Bathroom Total | 1 |
| Bedrooms Total | 2 |
| Appliances | Refrigerator, Dishwasher, Dryer, Range - Electric, Washer |
| Constructed Date | 1977 |
| Cooling Type | Central Air Conditioning |
| Exterior Finish | Vinyl Siding |
| Flooring Type | Laminate |
| Heating Fuel | Electric |
| Heating Type | See Remarks |
| Roof Material | Asphalt Shingle |
| Roof Style | Unknown |
| Stories Total | 1 |
| Size Interior | 817 Ft2 |
| Type | Manufactured Home |
| Utility Water | Municipal Water |
Parking
| Street |
Land
| Acreage | No |
| Fence Type | Fence |
| Land Amenities | Golf Nearby, Park, Shopping |
| Sewer | Municipal Sewage System |
| Size Total Text | Under 1 Acre |
| Zoning Type | Unknown |
Rooms
| Level | Type | Length | Width | Dimensions |
|---|---|---|---|---|
| Main Level | Dining Room | 5'11'' x 9'3'' | ||
| Main Level | Utility Room | 2'6'' x 2'6'' | ||
| Main Level | 3pc Bathroom | 9'11'' x 7'4'' | ||
| Main Level | Bedroom | 9'11'' x 9'5'' | ||
| Main Level | Primary Bedroom | 10'3'' x 13'5'' | ||
| Main Level | Living Room | 14'3'' x 13'6'' | ||
| Main Level | Kitchen | 12'3'' x 7'7'' |
Utilities
| Cable | Available |
| Electricity | Available |
| Natural Gas | Available |
| Telephone | Available |
Contact Us
Contact us for more information
