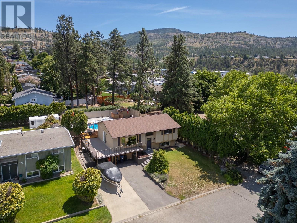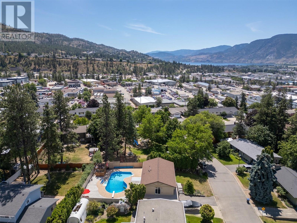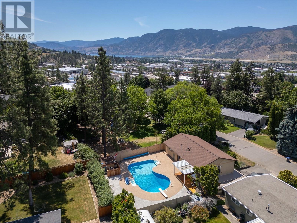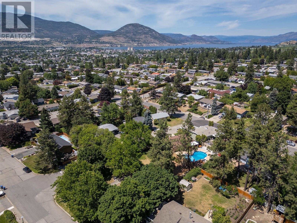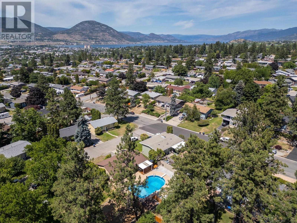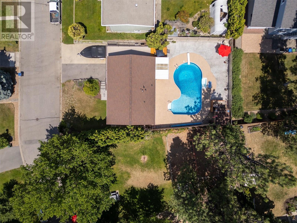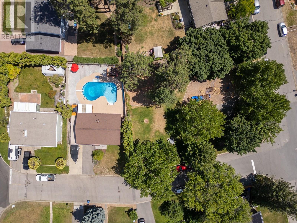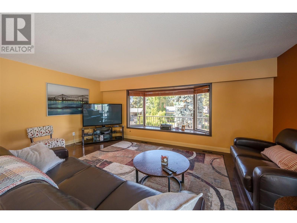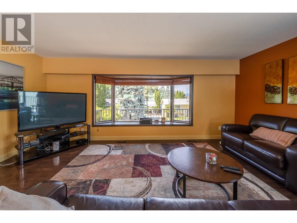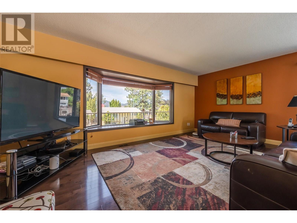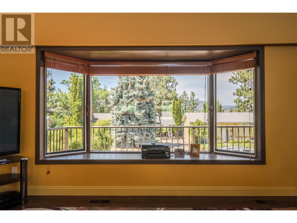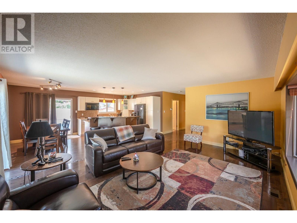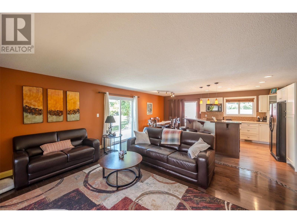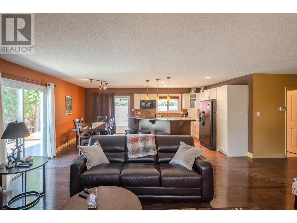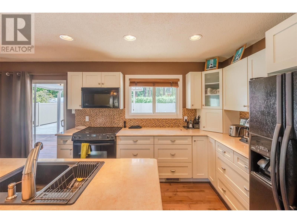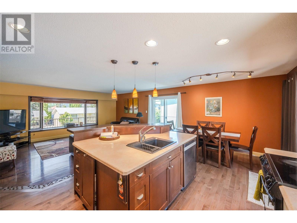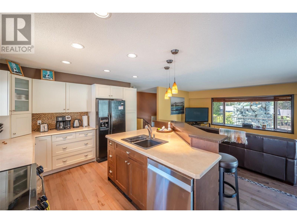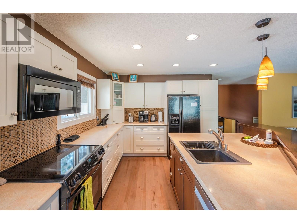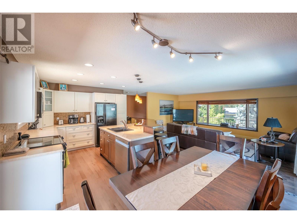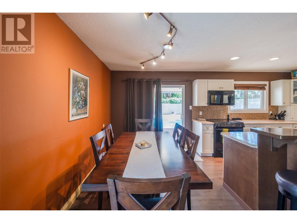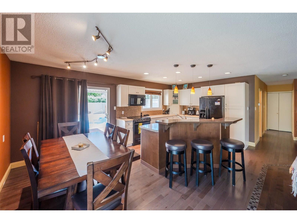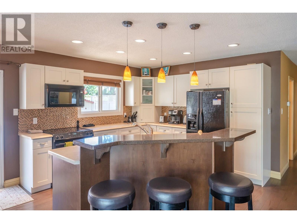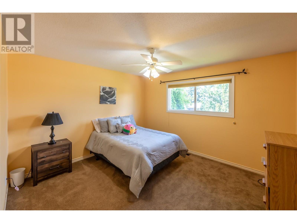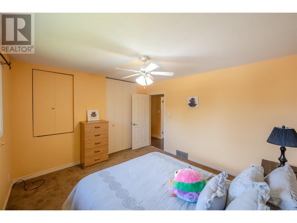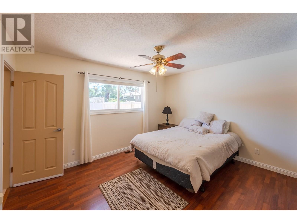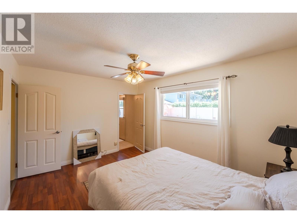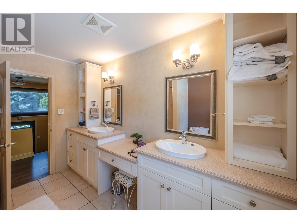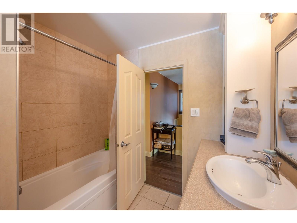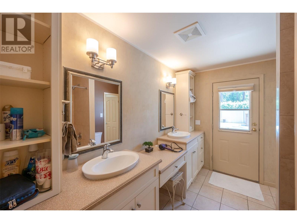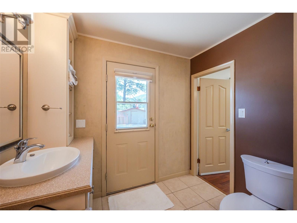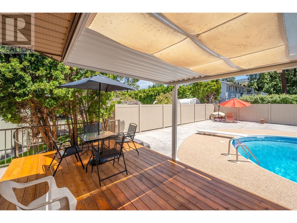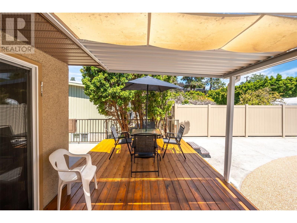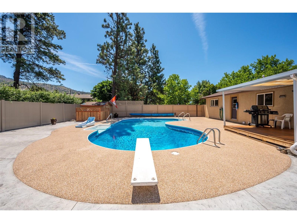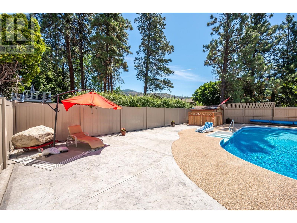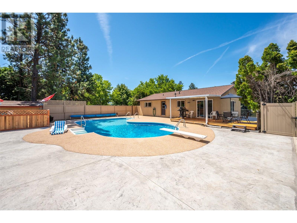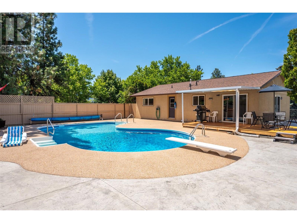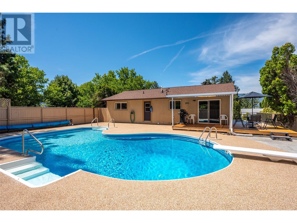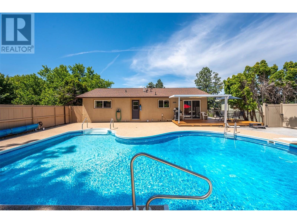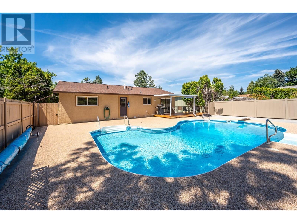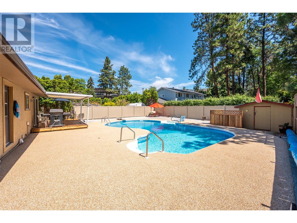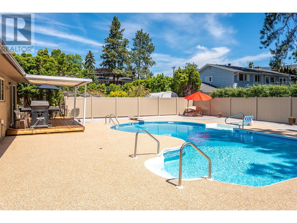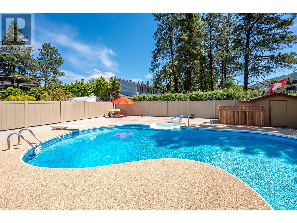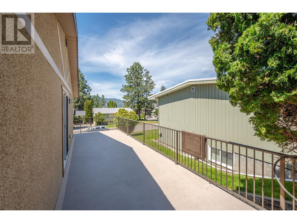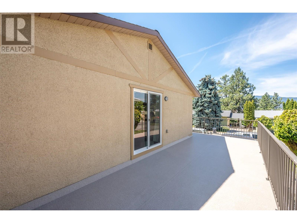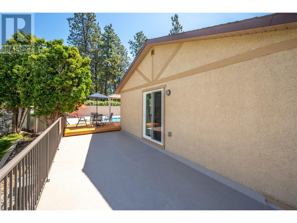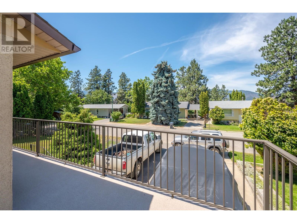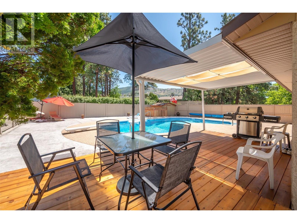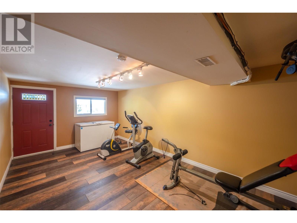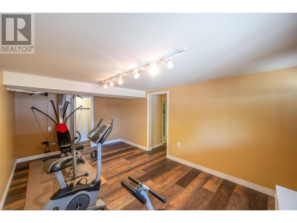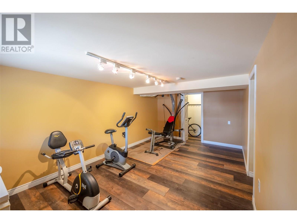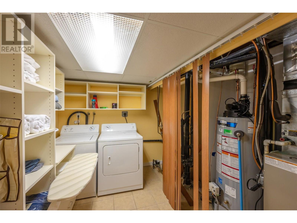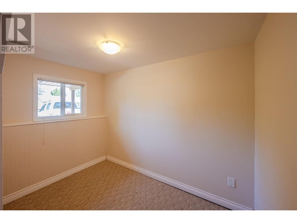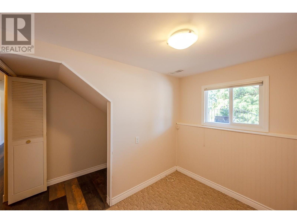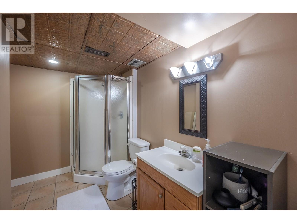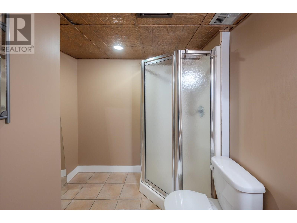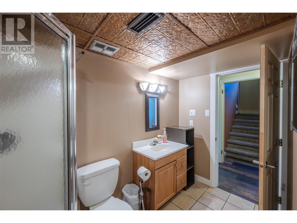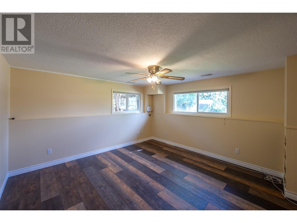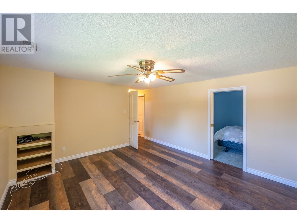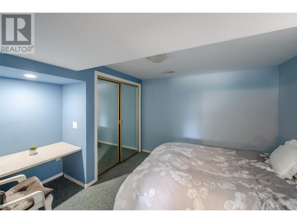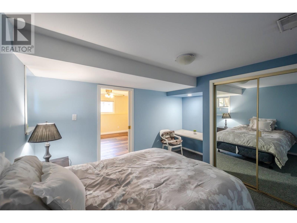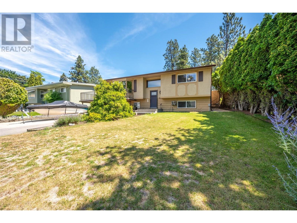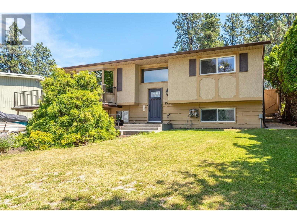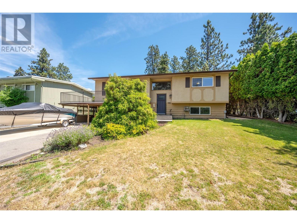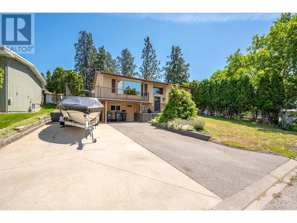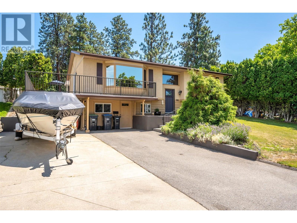4 Bedroom
2 Bathroom
1,946 ft2
Bungalow
Inground Pool, Outdoor Pool
Central Air Conditioning
Forced Air, See Remarks
$1,050,000
Come and enjoy the Sun Rise and Sunsets in this Salt Water Pool with New Stamped Concrete and Hardscape surround. This home checks all the boxes, with a small quaint corner park on one side and only one house on the other. Which makes this home great for a small family to have a well maintained play area for the kids, or for the empty nesters who only want one neighbor to the side. The oversized wrap deck to the lower pool area has been newly duradecked. New Vinyl Fencing around the pool area adds to the privacy. You can enter the home through the Patio doors in the back or the walk through pool bathroom for your guests to wash off and shower before entering the home after a fun filled day outside by the pool. The inside of this home has new flooring from the living room to the bedrooms up and down. HWT is 2 years old, Furnace pump has been replaced with a new tank. The 1 bed 1 den downstairs can be easily converted into a suite for guests, with a separate door. There is a covered Storage for your boat or car with plenty of room for extra vehicles. Call today to view this Gem of a home. (id:60329)
Property Details
|
MLS® Number
|
10355752 |
|
Property Type
|
Single Family |
|
Neigbourhood
|
Columbia/Duncan |
|
Pool Type
|
Inground Pool, Outdoor Pool |
Building
|
Bathroom Total
|
2 |
|
Bedrooms Total
|
4 |
|
Architectural Style
|
Bungalow |
|
Basement Type
|
Full |
|
Constructed Date
|
1970 |
|
Construction Style Attachment
|
Detached |
|
Cooling Type
|
Central Air Conditioning |
|
Heating Type
|
Forced Air, See Remarks |
|
Stories Total
|
1 |
|
Size Interior
|
1,946 Ft2 |
|
Type
|
House |
|
Utility Water
|
Municipal Water |
Parking
|
Additional Parking
|
|
|
Carport
|
|
|
R V
|
|
Land
|
Acreage
|
No |
|
Sewer
|
Municipal Sewage System |
|
Size Irregular
|
0.16 |
|
Size Total
|
0.16 Ac|under 1 Acre |
|
Size Total Text
|
0.16 Ac|under 1 Acre |
|
Zoning Type
|
Unknown |
Rooms
| Level |
Type |
Length |
Width |
Dimensions |
|
Basement |
Utility Room |
|
|
9'8'' x 3'10'' |
|
Basement |
Storage |
|
|
3'8'' x 11' |
|
Basement |
Recreation Room |
|
|
19'4'' x 11'1'' |
|
Basement |
Laundry Room |
|
|
9'8'' x 6'1'' |
|
Basement |
Family Room |
|
|
12'9'' x 13'1'' |
|
Basement |
Bedroom |
|
|
9'11'' x 12'3'' |
|
Basement |
Bedroom |
|
|
9'1'' x 6'7'' |
|
Basement |
3pc Bathroom |
|
|
Measurements not available |
|
Main Level |
Primary Bedroom |
|
|
10'10'' x 13'3'' |
|
Main Level |
Living Room |
|
|
15'1'' x 19' |
|
Main Level |
Kitchen |
|
|
11'2'' x 11'2'' |
|
Main Level |
Dining Room |
|
|
11'2'' x 8'1'' |
|
Main Level |
Bedroom |
|
|
11'6'' x 12'6'' |
|
Main Level |
5pc Bathroom |
|
|
Measurements not available |
https://www.realtor.ca/real-estate/28595462/186-dunant-crescent-penticton-columbiaduncan
