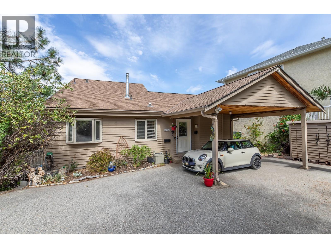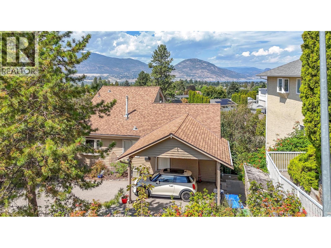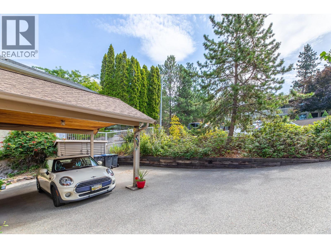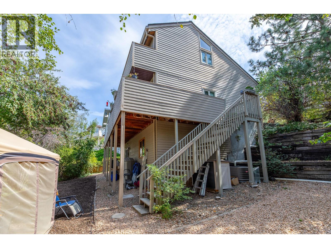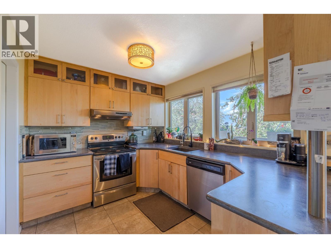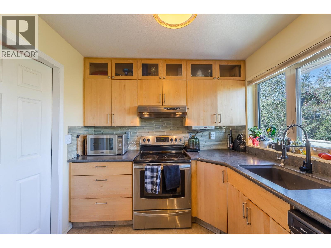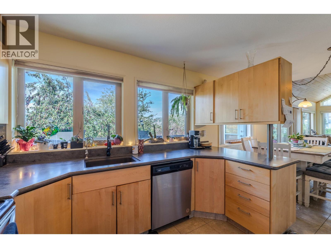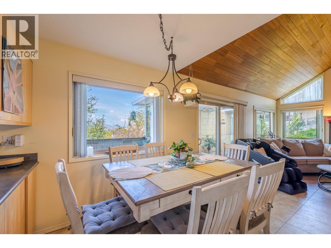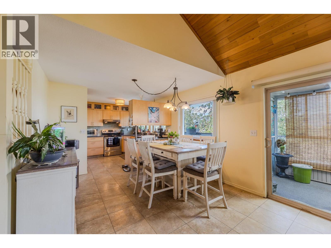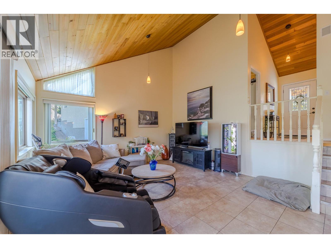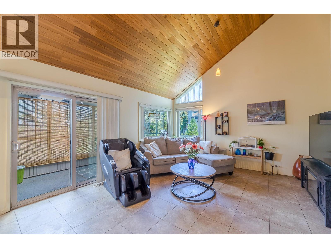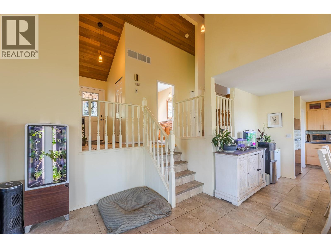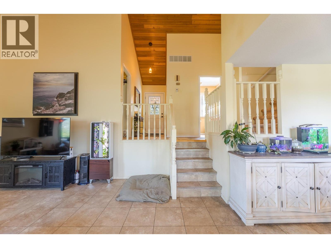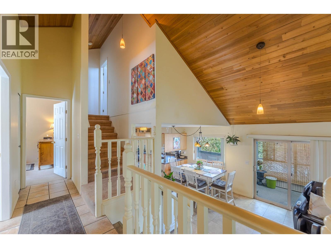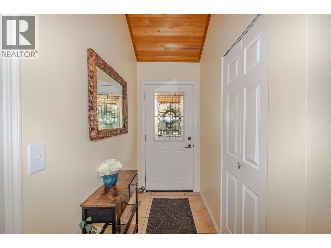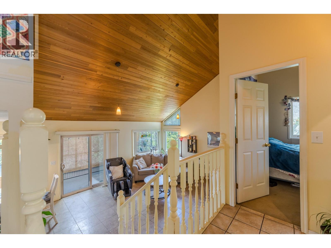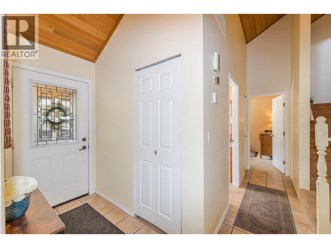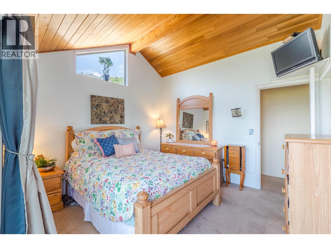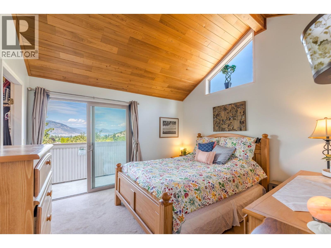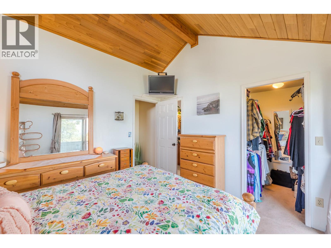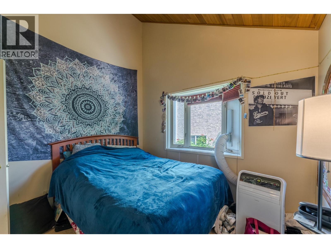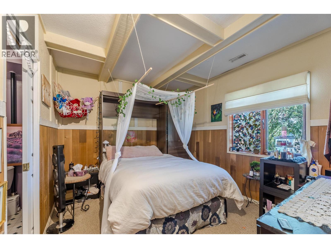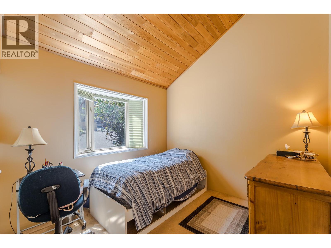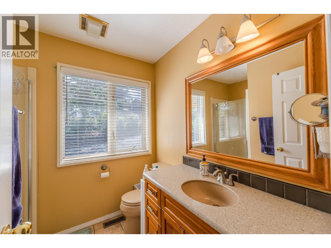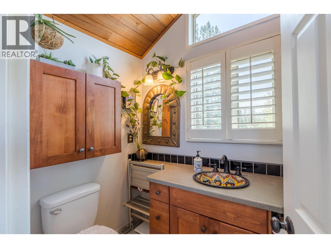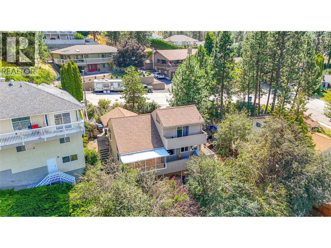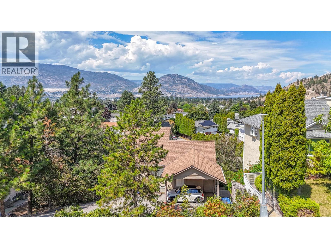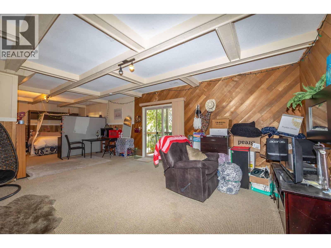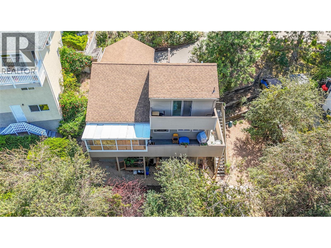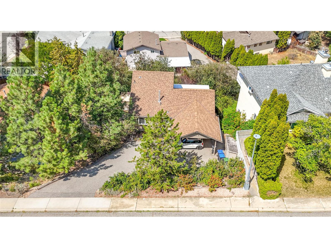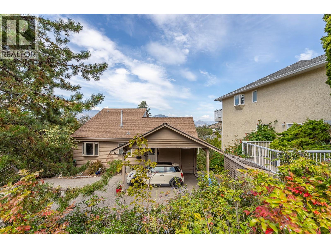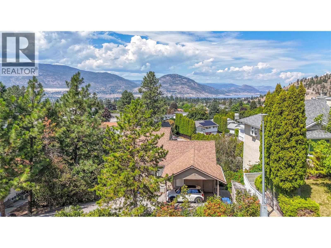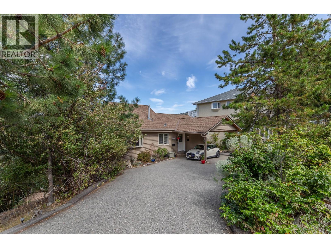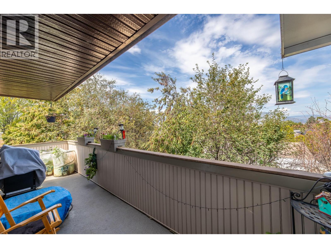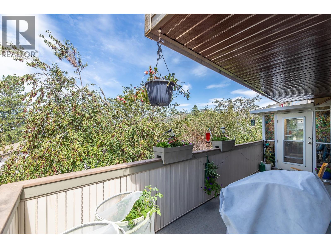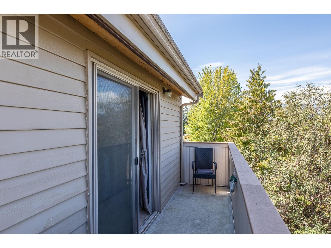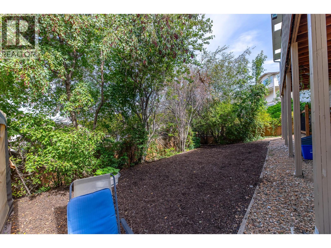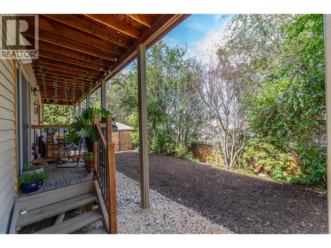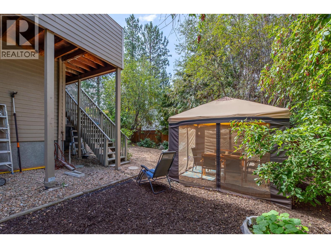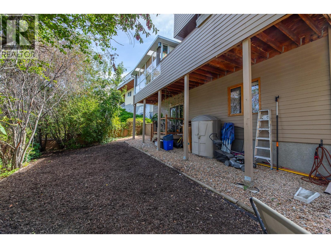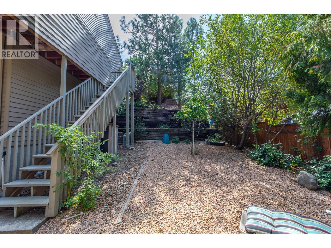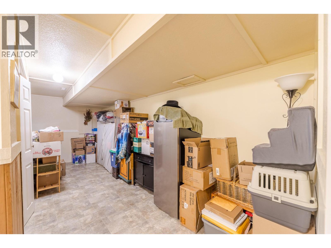3 Bedroom
2 Bathroom
2,133 ft2
Split Level Entry
Central Air Conditioning, Heat Pump
Forced Air, See Remarks
$749,000
Welcome to this beautiful split-level home in a desirable, quiet neighborhood of well appointed homes just a 7 minute drive from downtown Penticton with its shops, market, beaches, recreation center and dining. At the heart of this home, the vaulted-ceiling living room with large windows feels bright and open, flowing into a spacious dining area and an Ellis Creek kitchen featuring S/S appliances, perfect for everyday living or entertaining. Upstairs, the primary bedroom with its own 4 pc ensuite is a true retreat, set on its own level with a private balcony offering peaceful lake views -- the perfect spot to end your day. Two additional bedrooms, two more bathrooms and a very large rec room ensures space for family or guests. The recreation room area with bath access the ground level via a sliding door, lending this space to a potential future conversion into an in-law o revenue suite. The enclosed sunroom provides year-round enjoyment, ideal for morning coffees, or simply relaxing. Outside, a fully fenced yard offers privacy and security for pets or play, while mature landscaping adds beauty and charm. Come view today! (id:60329)
Property Details
|
MLS® Number
|
10358713 |
|
Property Type
|
Single Family |
|
Neigbourhood
|
Columbia/Duncan |
|
Amenities Near By
|
Schools |
|
Parking Space Total
|
2 |
|
View Type
|
Lake View |
Building
|
Bathroom Total
|
2 |
|
Bedrooms Total
|
3 |
|
Appliances
|
Refrigerator, Dishwasher, Dryer, Oven - Electric, Washer |
|
Architectural Style
|
Split Level Entry |
|
Basement Type
|
Full |
|
Constructed Date
|
1990 |
|
Construction Style Attachment
|
Detached |
|
Construction Style Split Level
|
Other |
|
Cooling Type
|
Central Air Conditioning, Heat Pump |
|
Exterior Finish
|
Wood Siding |
|
Half Bath Total
|
1 |
|
Heating Type
|
Forced Air, See Remarks |
|
Roof Material
|
Asphalt Shingle |
|
Roof Style
|
Unknown |
|
Stories Total
|
5 |
|
Size Interior
|
2,133 Ft2 |
|
Type
|
House |
|
Utility Water
|
Municipal Water |
Parking
|
Additional Parking
|
|
|
Other
|
|
|
R V
|
|
Land
|
Acreage
|
No |
|
Fence Type
|
Fence |
|
Land Amenities
|
Schools |
|
Sewer
|
Municipal Sewage System |
|
Size Irregular
|
0.15 |
|
Size Total
|
0.15 Ac|under 1 Acre |
|
Size Total Text
|
0.15 Ac|under 1 Acre |
|
Zoning Type
|
Unknown |
Rooms
| Level |
Type |
Length |
Width |
Dimensions |
|
Second Level |
Primary Bedroom |
|
|
10'11'' x 11'7'' |
|
Basement |
2pc Bathroom |
|
|
3'10'' x 7'5'' |
|
Basement |
Recreation Room |
|
|
15'1'' x 34'11'' |
|
Lower Level |
Utility Room |
|
|
9'10'' x 13'6'' |
|
Main Level |
Sunroom |
|
|
5'9'' x 16'2'' |
|
Main Level |
Laundry Room |
|
|
5'9'' x 8'7'' |
|
Main Level |
Living Room |
|
|
14'8'' x 14'5'' |
|
Main Level |
Kitchen |
|
|
11'1'' x 10'11'' |
|
Main Level |
Dining Room |
|
|
11'9'' x 9'7'' |
|
Main Level |
Bedroom |
|
|
9'11'' x 9'9'' |
|
Main Level |
Bedroom |
|
|
9'11'' x 9'10'' |
|
Main Level |
3pc Bathroom |
|
|
6'7'' x 7'7'' |
https://www.realtor.ca/real-estate/28705989/186-dewdney-crescent-penticton-columbiaduncan
