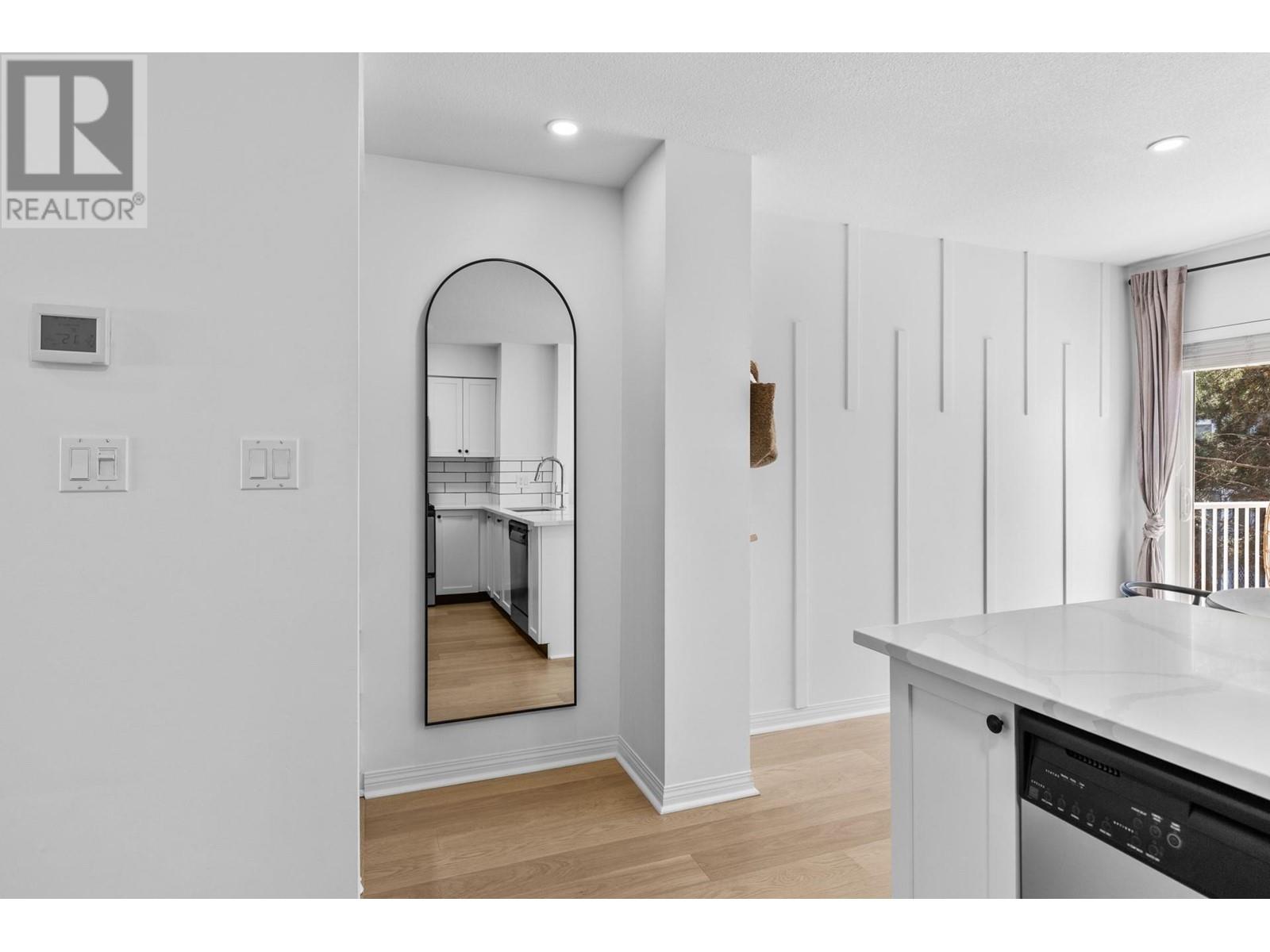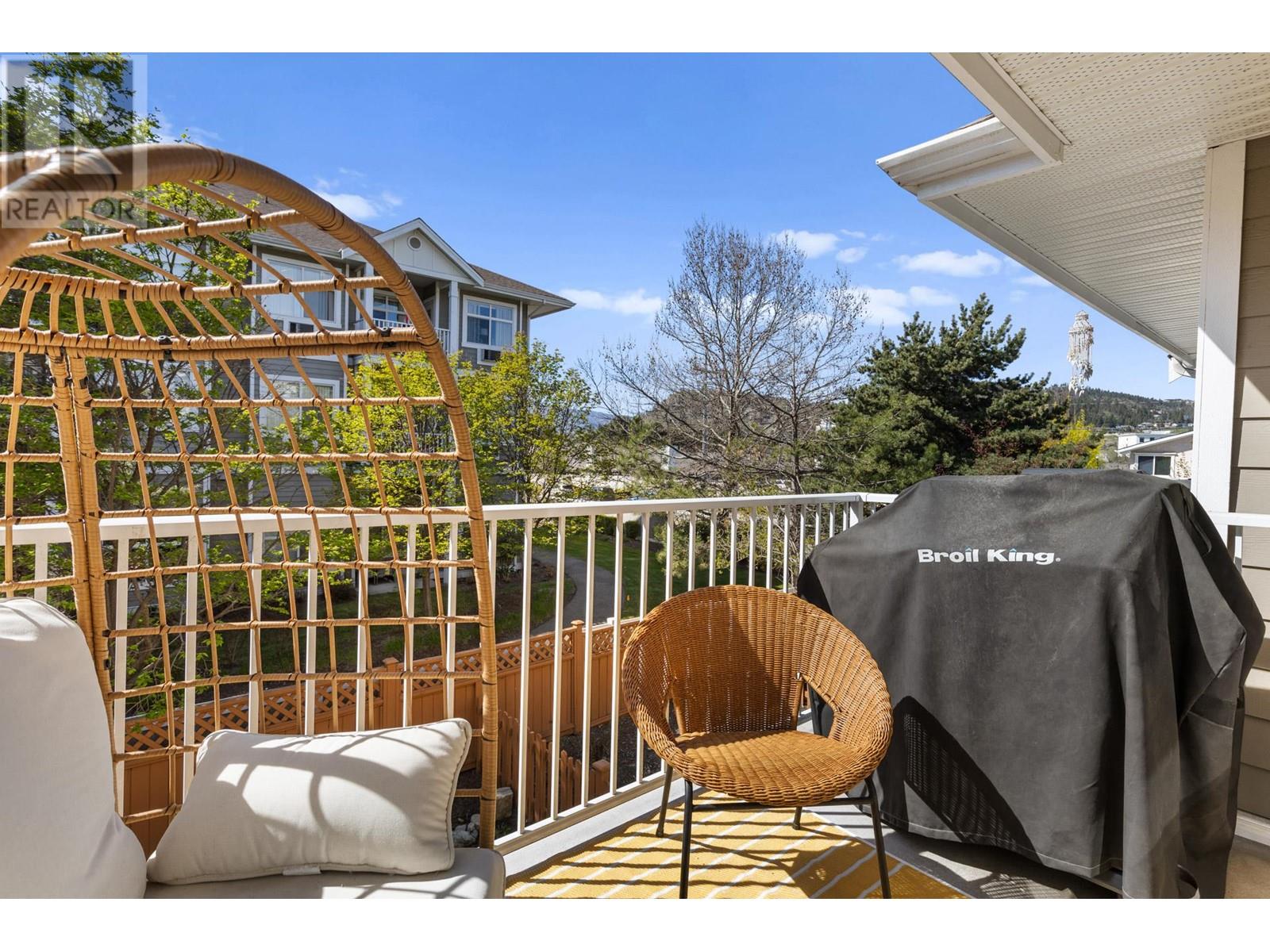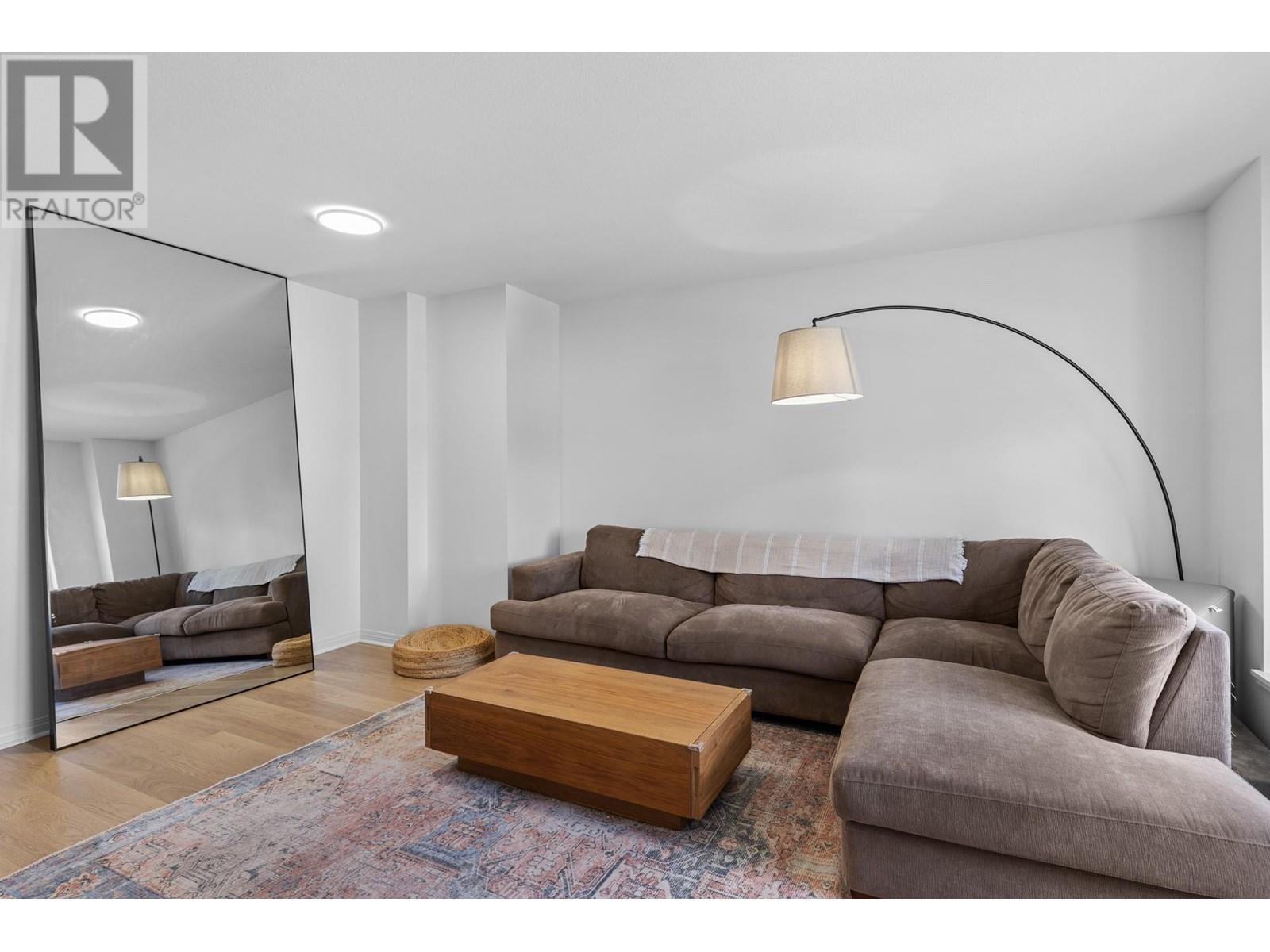1853 Parkview Crescent Unit# 3 Kelowna, British Columbia V1X 8A3
$644,900Maintenance,
$377.14 Monthly
Maintenance,
$377.14 MonthlyWelcome to Unit #3–1853 Parkview Crescent in the Solano complex! This bright and modern 3-level townhome features 3 bedrooms, 2.5 bathrooms, and a functional layout perfect for families or first-time buyers. The main floor boasts open-concept living with large windows, new laminate floors (2024), cozy gas fireplace, a stylish kitchen with stainless steel appliances, quartz countertops (2025), dine-up bar, and a dining area that opens to a sunny upper deck. Upstairs, you’ll find three good-sized bedrooms, including the primary with a 3-piece ensuite and dual closets, plus a 4-piece main bath with tub+shower combo and convenient top-floor laundry. Step outside to your fully fenced yard with brand new grass coming summer 2025 - ideal for kids, pets, or soaking up the Okanagan sunshine! This home also features an attached tandem garage + extra parking on the driveway. Lots of street parking in the area for extra vehicles or guests. (id:60329)
Property Details
| MLS® Number | 10344927 |
| Property Type | Single Family |
| Neigbourhood | Springfield/Spall |
| Community Name | Solano |
| Amenities Near By | Park, Shopping |
| Community Features | Family Oriented |
| Features | Level Lot |
| Parking Space Total | 2 |
Building
| Bathroom Total | 3 |
| Bedrooms Total | 3 |
| Appliances | Refrigerator, Dishwasher, Dryer, Range - Electric, Microwave, Washer |
| Constructed Date | 2005 |
| Construction Style Attachment | Attached |
| Cooling Type | Central Air Conditioning |
| Exterior Finish | Other |
| Fire Protection | Smoke Detector Only |
| Fireplace Fuel | Unknown |
| Fireplace Present | Yes |
| Fireplace Type | Decorative |
| Flooring Type | Carpeted, Laminate, Tile |
| Half Bath Total | 1 |
| Heating Type | Forced Air, See Remarks |
| Roof Material | Asphalt Shingle |
| Roof Style | Unknown |
| Stories Total | 3 |
| Size Interior | 1,454 Ft2 |
| Type | Row / Townhouse |
| Utility Water | Municipal Water |
Parking
| Attached Garage | 2 |
Land
| Access Type | Easy Access |
| Acreage | No |
| Fence Type | Fence |
| Land Amenities | Park, Shopping |
| Landscape Features | Landscaped, Level |
| Sewer | Municipal Sewage System |
| Size Total Text | Under 1 Acre |
| Zoning Type | Unknown |
Rooms
| Level | Type | Length | Width | Dimensions |
|---|---|---|---|---|
| Third Level | Bedroom | 9'5'' x 12'2'' | ||
| Third Level | Bedroom | 8'0'' x 15'8'' | ||
| Third Level | Primary Bedroom | 12'4'' x 15'8'' | ||
| Third Level | 4pc Bathroom | 7'6'' x 5'0'' | ||
| Third Level | 3pc Ensuite Bath | 7'6'' x 5'0'' | ||
| Lower Level | Utility Room | 3'1'' x 12'3'' | ||
| Lower Level | Other | 14'4'' x 40'0'' | ||
| Main Level | Living Room | 16'4'' x 17'1'' | ||
| Main Level | Kitchen | 8'6'' x 9'1'' | ||
| Main Level | Dining Room | 12'3'' x 8'8'' | ||
| Main Level | 2pc Bathroom | 5'0'' x 5'4'' |
https://www.realtor.ca/real-estate/28212928/1853-parkview-crescent-unit-3-kelowna-springfieldspall
Contact Us
Contact us for more information













































