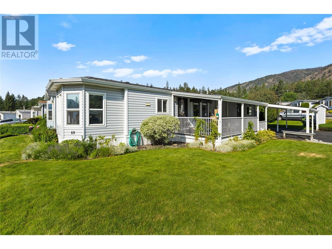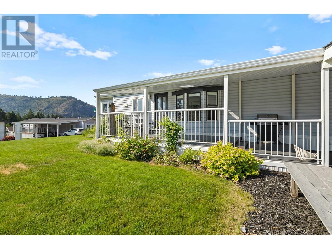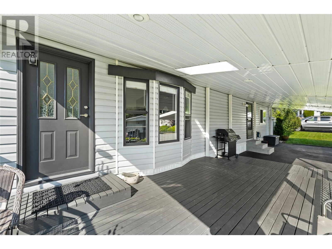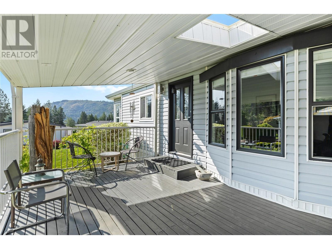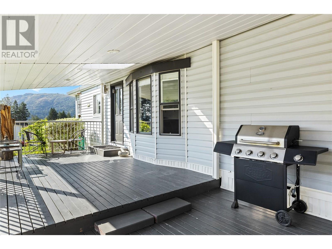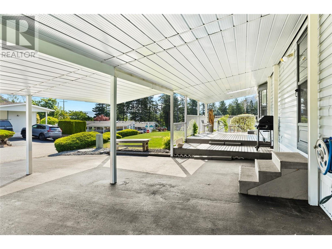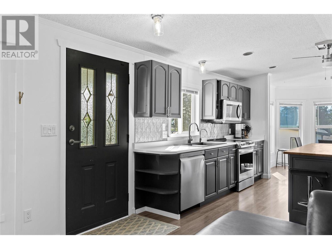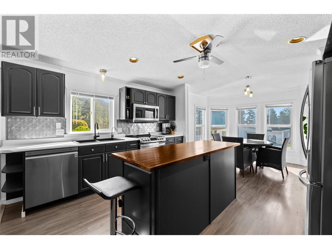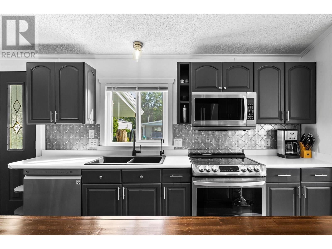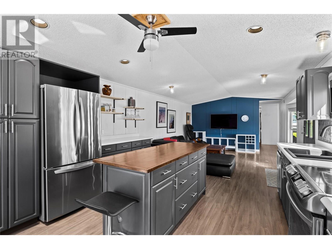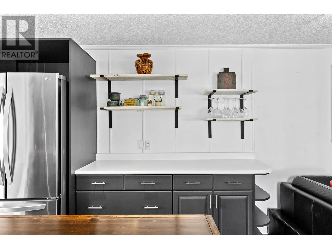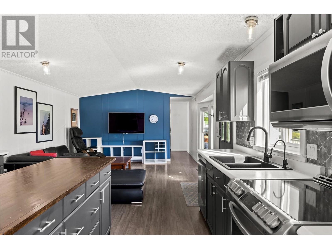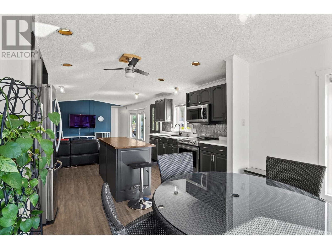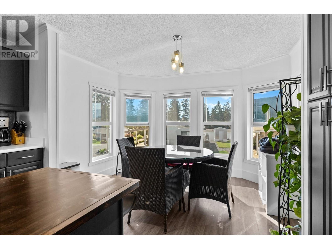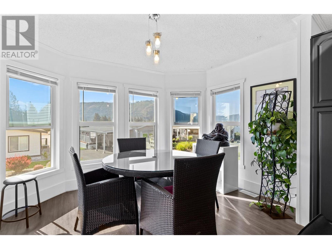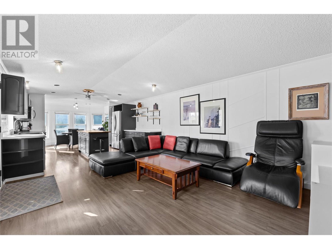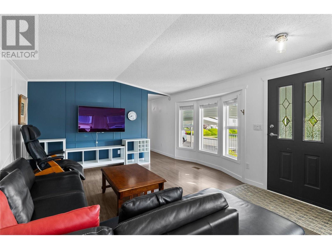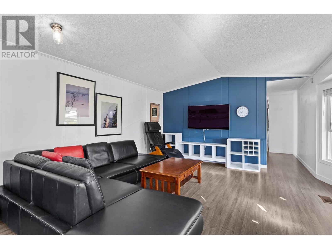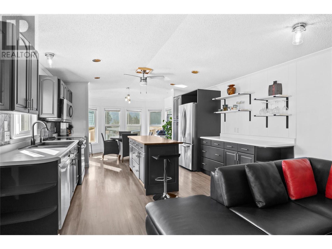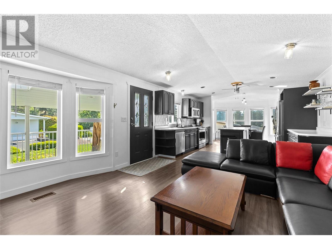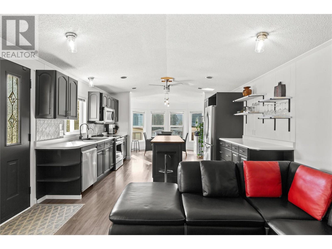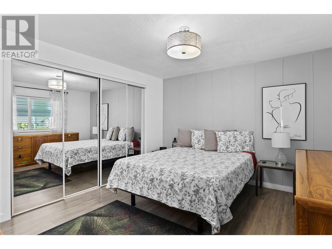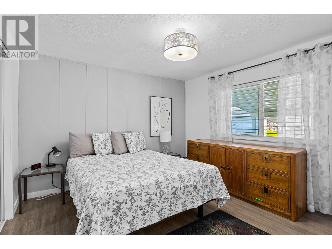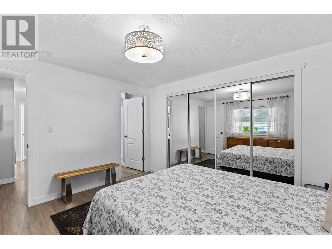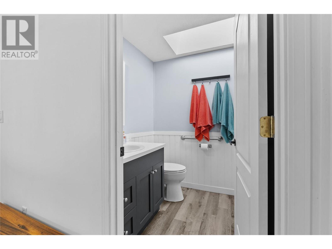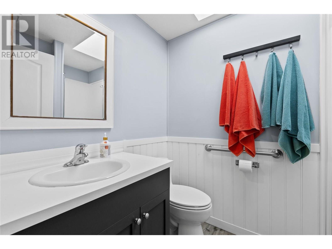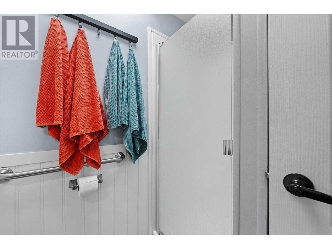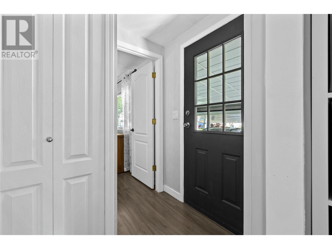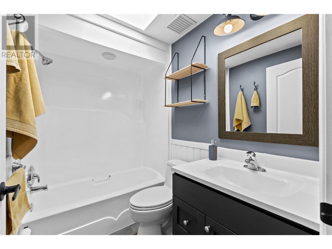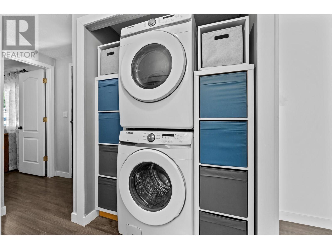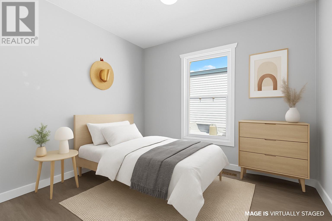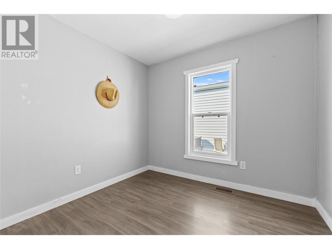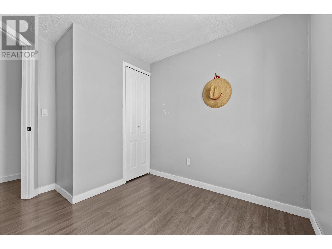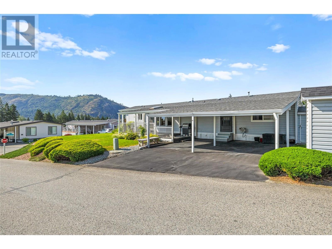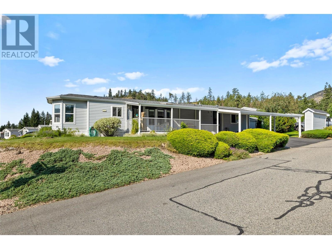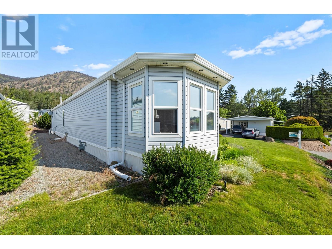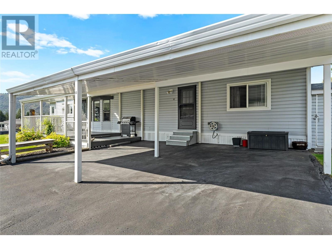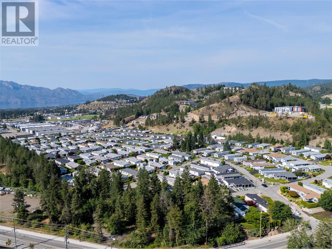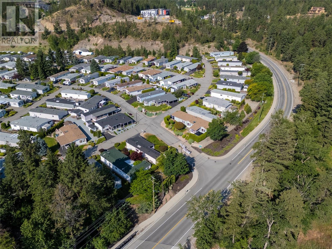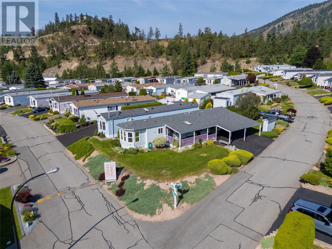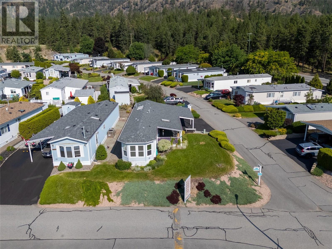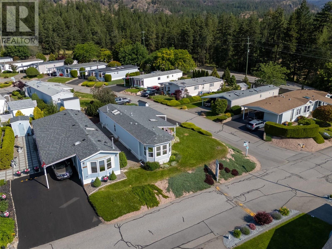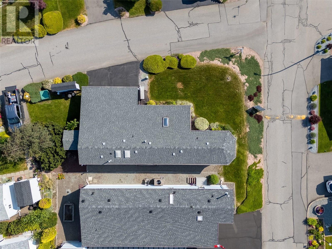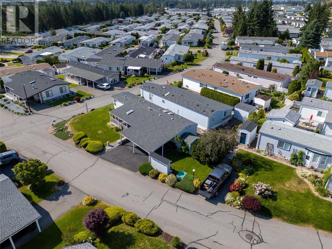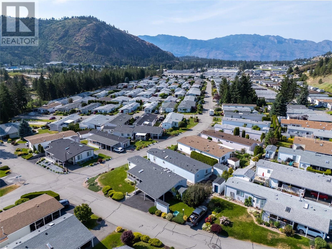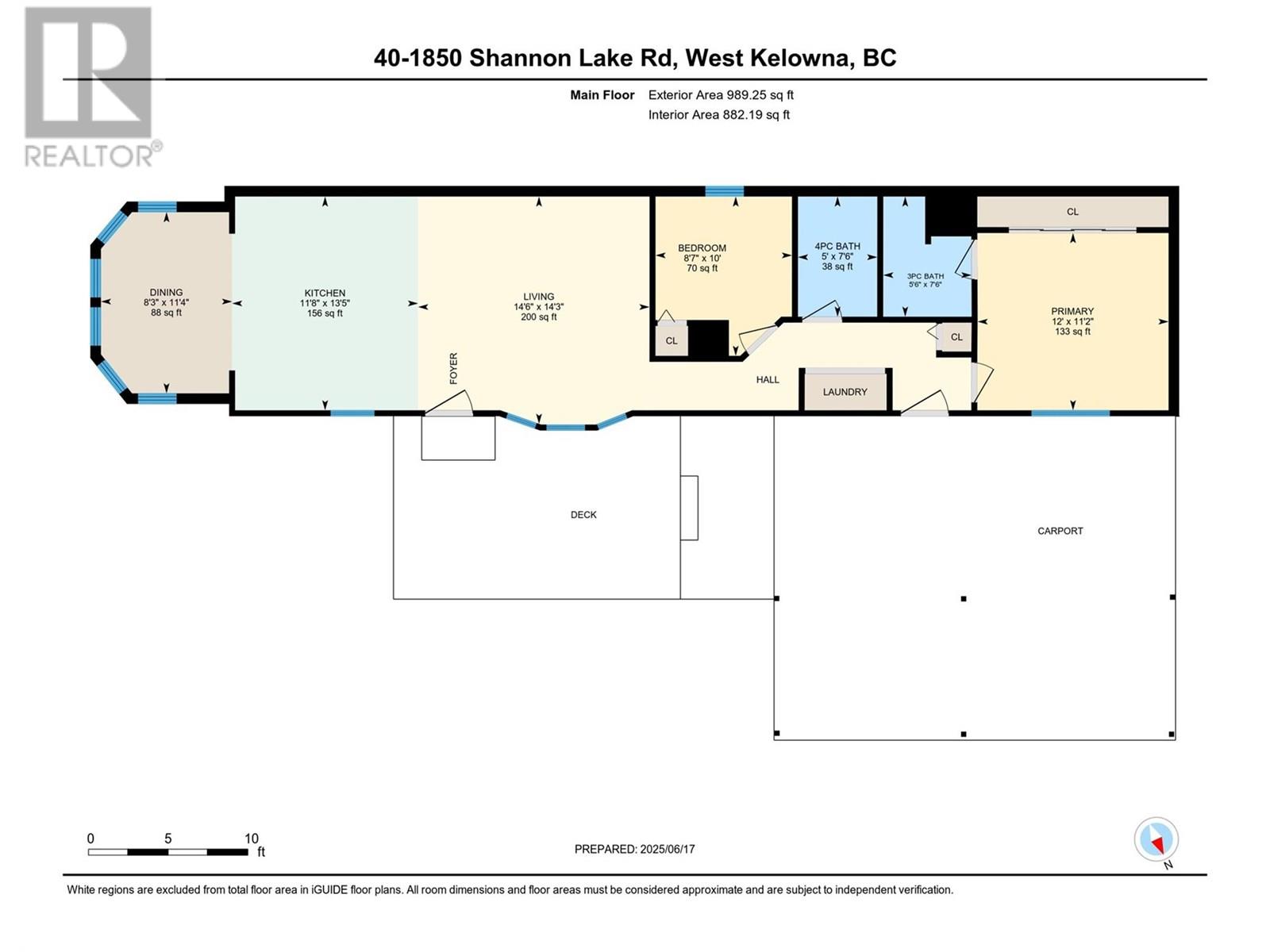1850 Shannon Lake Road Unit# 40 West Kelowna, British Columbia V4T 1L6
$359,000Maintenance, Pad Rental
$700 Monthly
Maintenance, Pad Rental
$700 MonthlyWelcome to Crystal Springs: Your Ideal 55+ Community in the Okanagan, where only one resident needs to be 55 or over to enjoy the benefits of this vibrant community. Discover tranquility and community in beautifully manicured surroundings at Crystal Springs. This fully renovated, move-in-ready home features 2 bedrooms and 2 bathrooms, with an open and bright layout perfect for modern living. Recent upgrades within the last 3 years include a stunning new kitchen with full appliances, a new HE gas furnace (2022), AC (2022), roof (2022), flooring, paint, and fixtures. The Poly-B plumbing was also replaced in 2024 for added peace of mind. Step outside to your private covered deck, take in the elevated views, or relax in the spacious yard—ideal for gardening or entertaining. An oversized 2-vehicle covered carport provides ample parking and storage. Crystal Springs offers numerous amenities such as RV parking, a lively clubhouse with regular events, park space for relaxation, and an outdoor games area—all fostering a strong sense of community. Experience the best of Okanagan living in this exceptional home that combines comfort, modern upgrades, and community connections. Schedule your visit today—your perfect retirement oasis awaits! (id:60329)
Property Details
| MLS® Number | 10351856 |
| Property Type | Single Family |
| Neigbourhood | Shannon Lake |
| Amenities Near By | Golf Nearby, Park, Recreation, Schools, Shopping |
| Community Features | Adult Oriented, Seniors Oriented |
| Features | Level Lot, Private Setting, Corner Site |
| Parking Space Total | 4 |
| View Type | Mountain View, View (panoramic) |
Building
| Bathroom Total | 2 |
| Bedrooms Total | 2 |
| Appliances | Refrigerator, Dishwasher, Range - Electric, Microwave, Washer & Dryer |
| Constructed Date | 1991 |
| Cooling Type | Central Air Conditioning |
| Exterior Finish | Vinyl Siding |
| Fire Protection | Controlled Entry |
| Flooring Type | Vinyl |
| Heating Type | Forced Air, See Remarks |
| Roof Material | Asphalt Shingle |
| Roof Style | Unknown |
| Stories Total | 1 |
| Size Interior | 989 Ft2 |
| Type | Manufactured Home |
| Utility Water | Irrigation District |
Parking
| Breezeway |
Land
| Access Type | Easy Access |
| Acreage | No |
| Land Amenities | Golf Nearby, Park, Recreation, Schools, Shopping |
| Landscape Features | Level, Underground Sprinkler |
| Sewer | Municipal Sewage System |
| Size Total Text | Under 1 Acre |
| Zoning Type | Unknown |
Rooms
| Level | Type | Length | Width | Dimensions |
|---|---|---|---|---|
| Main Level | 4pc Bathroom | 5' x 7'6'' | ||
| Main Level | Bedroom | 8'7'' x 10' | ||
| Main Level | 3pc Ensuite Bath | 5'6'' x 7'6'' | ||
| Main Level | Primary Bedroom | 12' x 11'2'' | ||
| Main Level | Dining Room | 8'3'' x 11'4'' | ||
| Main Level | Kitchen | 11'8'' x 13'5'' | ||
| Main Level | Living Room | 14'6'' x 14'3'' |
https://www.realtor.ca/real-estate/28488815/1850-shannon-lake-road-unit-40-west-kelowna-shannon-lake
Contact Us
Contact us for more information
