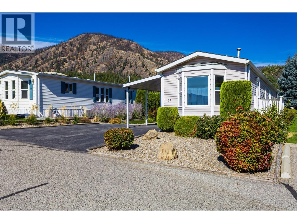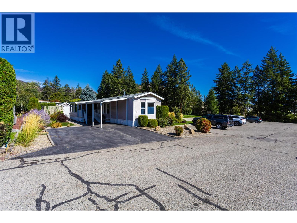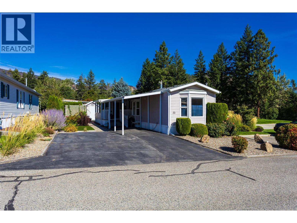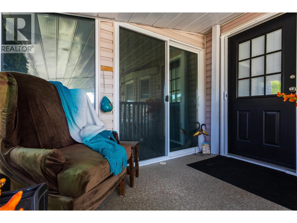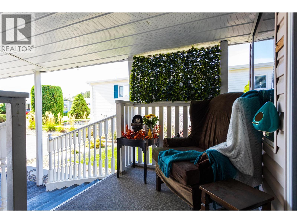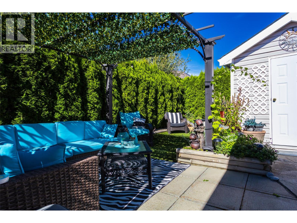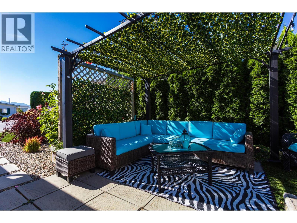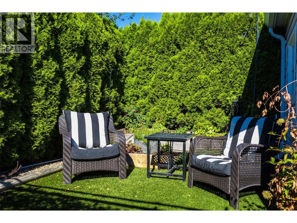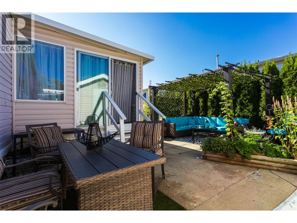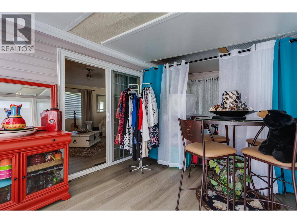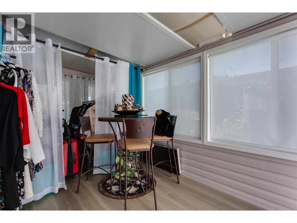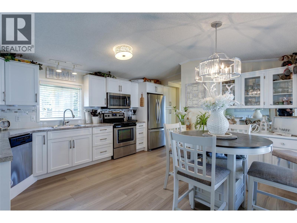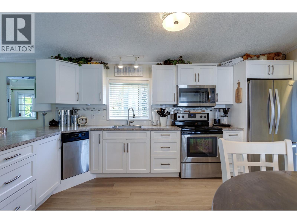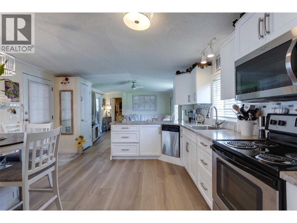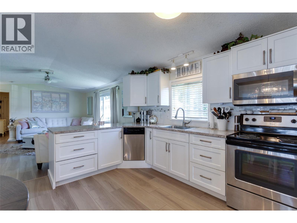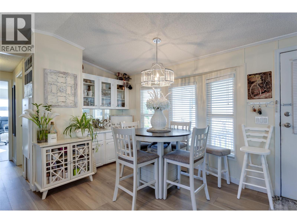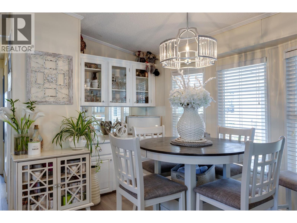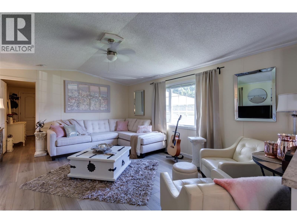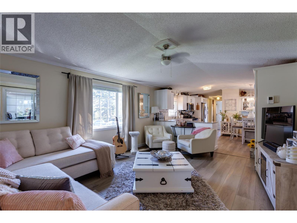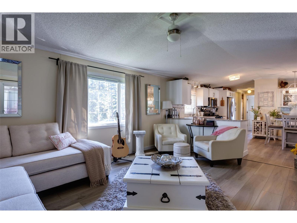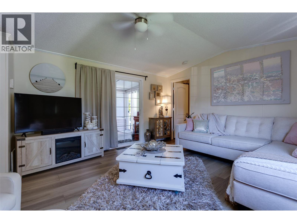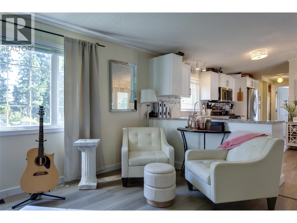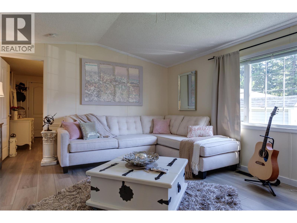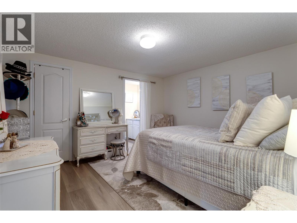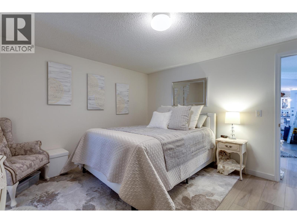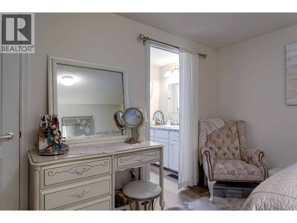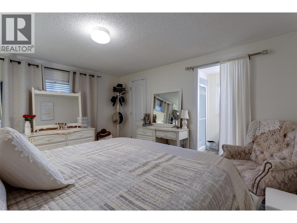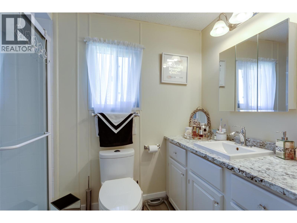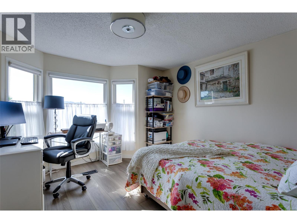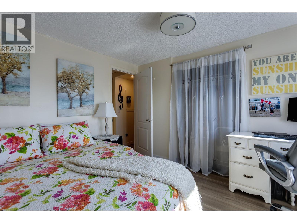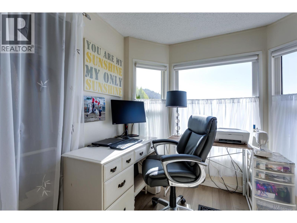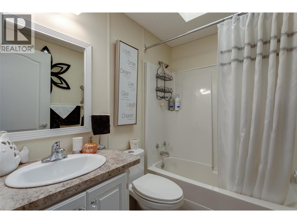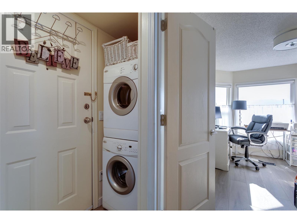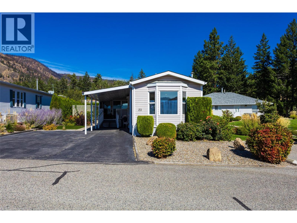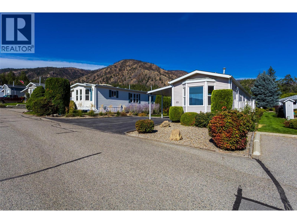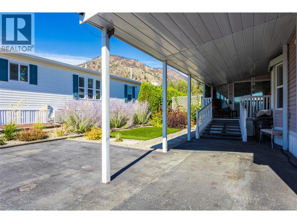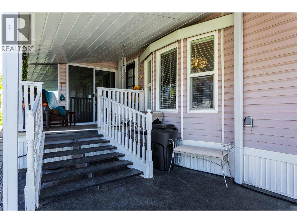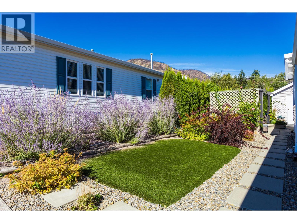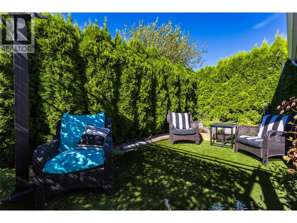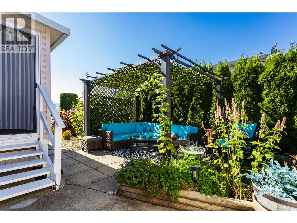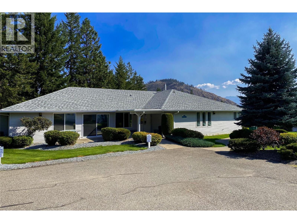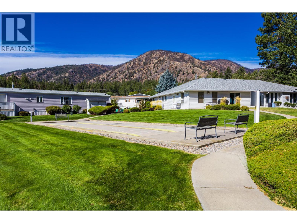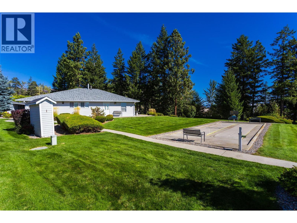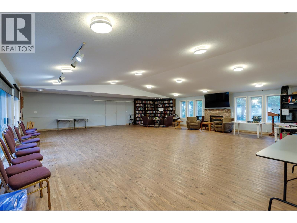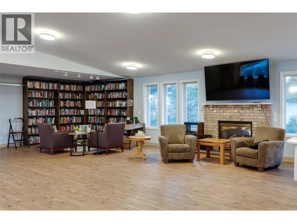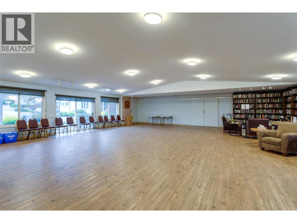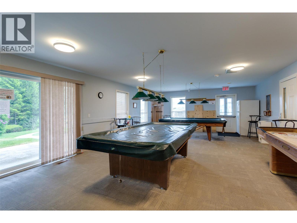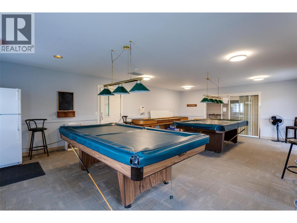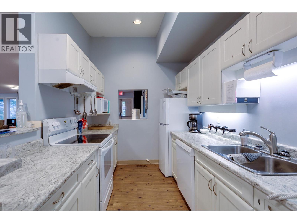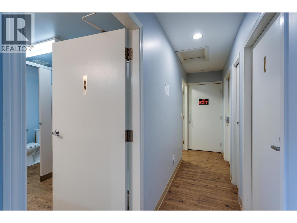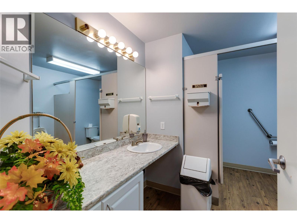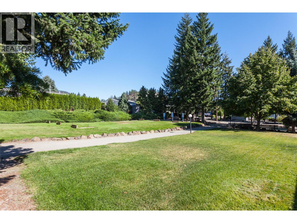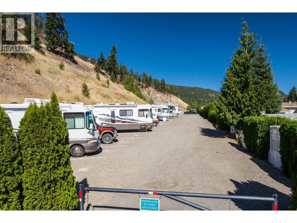1850 Shannon Lake Road Unit# 23 West Kelowna, British Columbia V4T 1L6
$340,000Maintenance, Pad Rental
$700 Monthly
Maintenance, Pad Rental
$700 MonthlyDon't miss out on viewing this meticulously and well-maintained home in Crystal Springs, West Kelowna's premier 55+ retirement community, nestled in the desirable Shannon Lake area. This home offers a fabulous layout, complete with an open floor plan, updated kitchen, bathrooms, skylights, stainless steel appliances, new flooring, and modern light fixtures. Recently repainted, the interior is brightened by large windows that frame picturesque mountain views. The large 16"" x 10 "" sunroom, with its patio doors off the living room and additional patio doors at each end, surrounded by screened windows, provides a tranquil space to enjoy nature all year-round. The primary bedroom is generously sized and includes a walk-in closet and ensuite. A second spacious bedroom and an additional four-piece bathroom are located at the opposite end of the home, ensuring privacy for guests. A dedicated laundry room features a newer front-loading washer and dryer. Outside, the beautifully landscaped yard offers a private patio area perfect for relaxation. The low-maintenance garden includes convenient drip lines, artificial turf, a spacious gazebo, and a matching storage shed. Parking includes a carport for one vehicle and an additional driveway space. There is RV/Boat parking in the park. The home is conveniently located on a no-through road adjacent to the clubhouse, which offers an extra guest suite. All city amenities are just a short drive away. Owners may have one small dog (not to exceed 12 lbs or 14"") or one cat. Gross property taxes: $1,308.30, Pad rent: $700 for new buyers, and water and sewer approximately $228 every quarter. This is a fantastic opportunity to own a piece of paradise on private land and enjoy the Okanagan lifestyle. (id:60329)
Property Details
| MLS® Number | 10364088 |
| Property Type | Single Family |
| Neigbourhood | Shannon Lake |
| Community Features | Seniors Oriented |
| Parking Space Total | 5 |
Building
| Bathroom Total | 2 |
| Bedrooms Total | 2 |
| Appliances | Refrigerator, Dishwasher, Dryer, Range - Electric, Microwave, Washer |
| Constructed Date | 1991 |
| Cooling Type | Central Air Conditioning |
| Heating Type | Forced Air, See Remarks |
| Roof Material | Asphalt Shingle |
| Roof Style | Unknown |
| Stories Total | 1 |
| Size Interior | 994 Ft2 |
| Type | Manufactured Home |
| Utility Water | Municipal Water |
Parking
| Carport |
Land
| Acreage | No |
| Sewer | Municipal Sewage System |
| Size Total Text | Under 1 Acre |
| Zoning Type | Unknown |
Rooms
| Level | Type | Length | Width | Dimensions |
|---|---|---|---|---|
| Main Level | Primary Bedroom | 13'4'' x 12'2'' | ||
| Main Level | Living Room | 13'4'' x 16'5'' | ||
| Main Level | Kitchen | 7'1'' x 18'2'' | ||
| Main Level | Dining Room | 7'2'' x 15'6'' | ||
| Main Level | Bedroom | 10'9'' x 12'3'' | ||
| Main Level | 4pc Bathroom | 9' x 5' | ||
| Main Level | 3pc Ensuite Bath | 7'1'' x 5' |
https://www.realtor.ca/real-estate/28914865/1850-shannon-lake-road-unit-23-west-kelowna-shannon-lake
Contact Us
Contact us for more information
