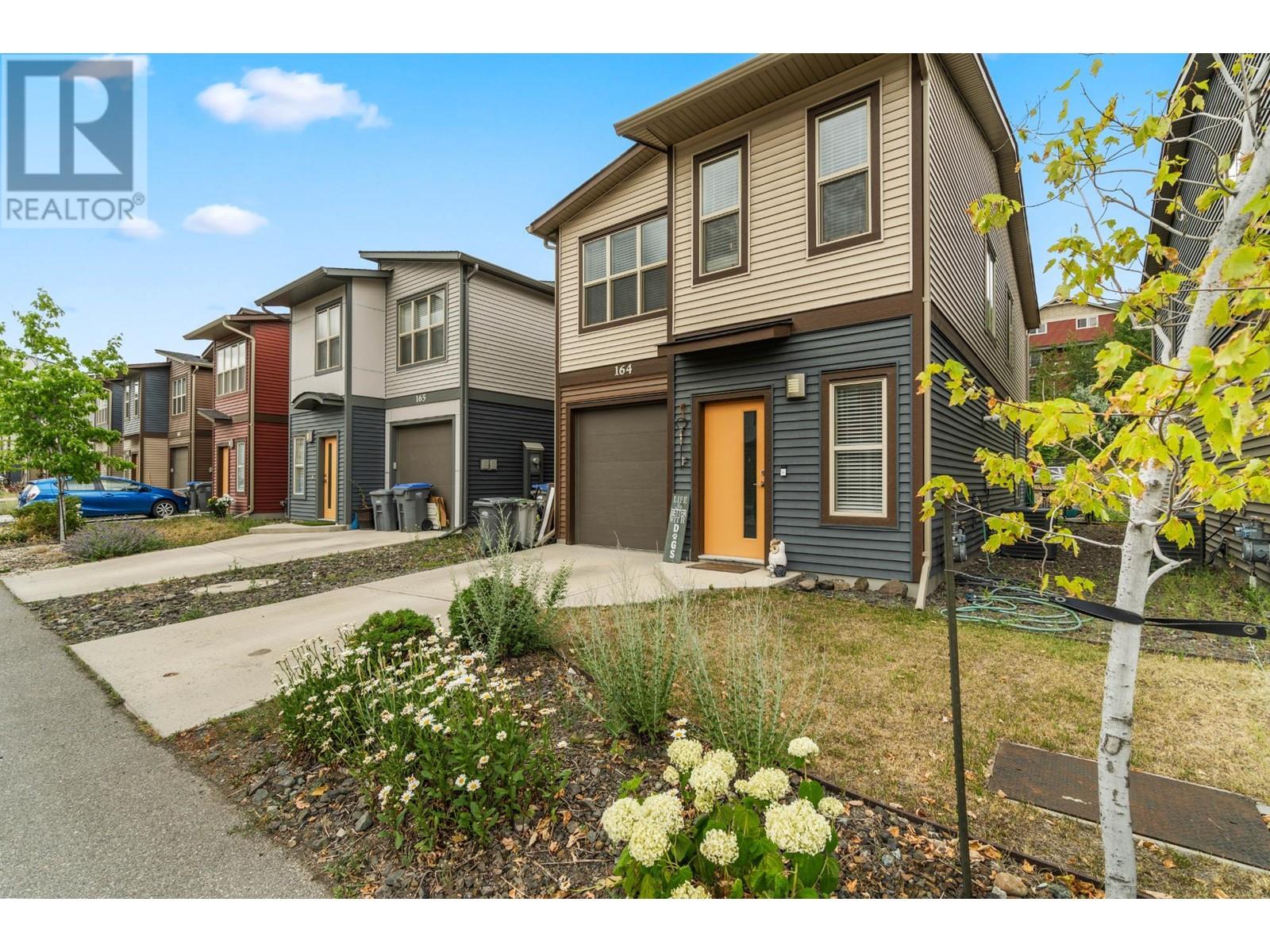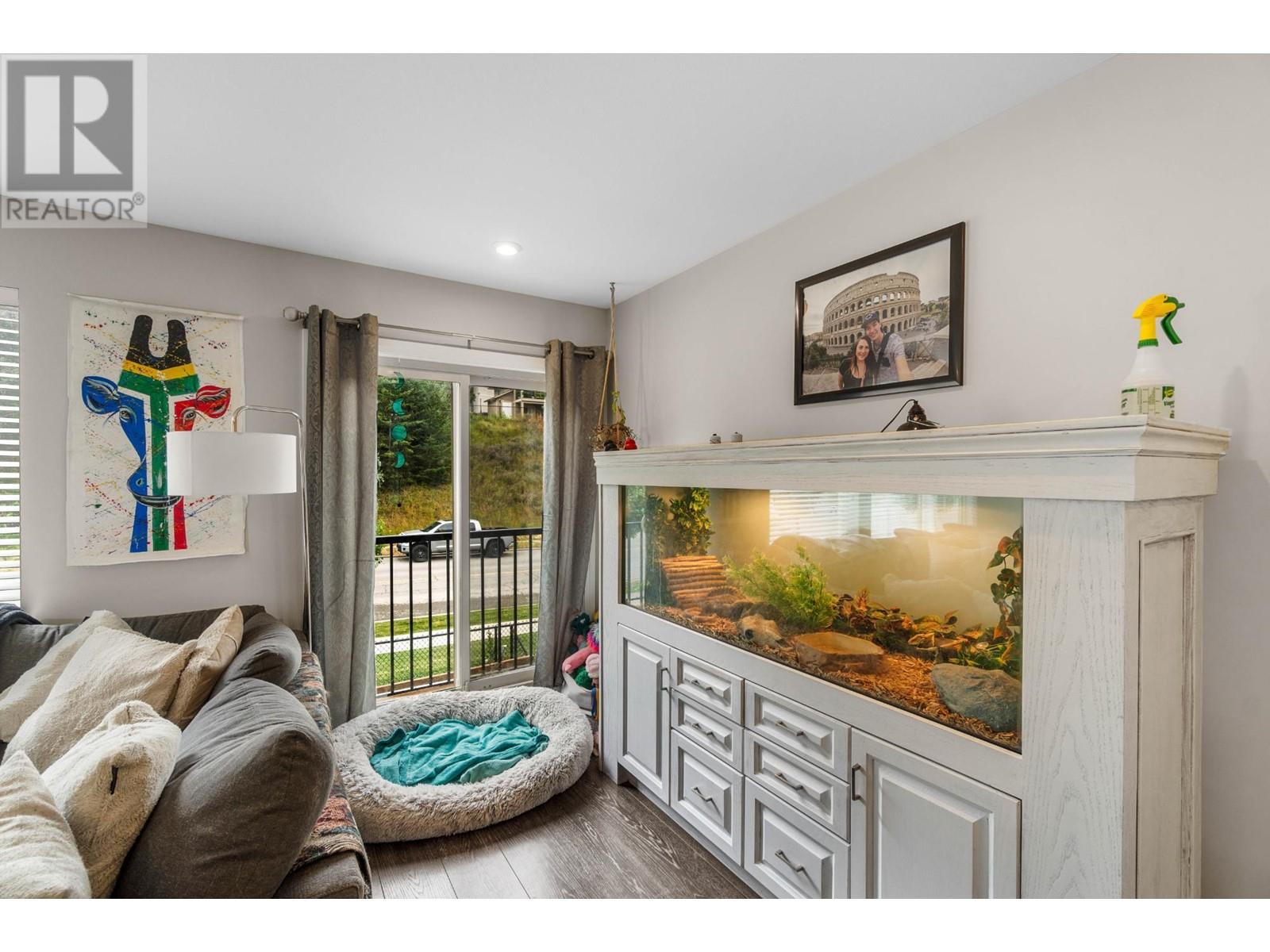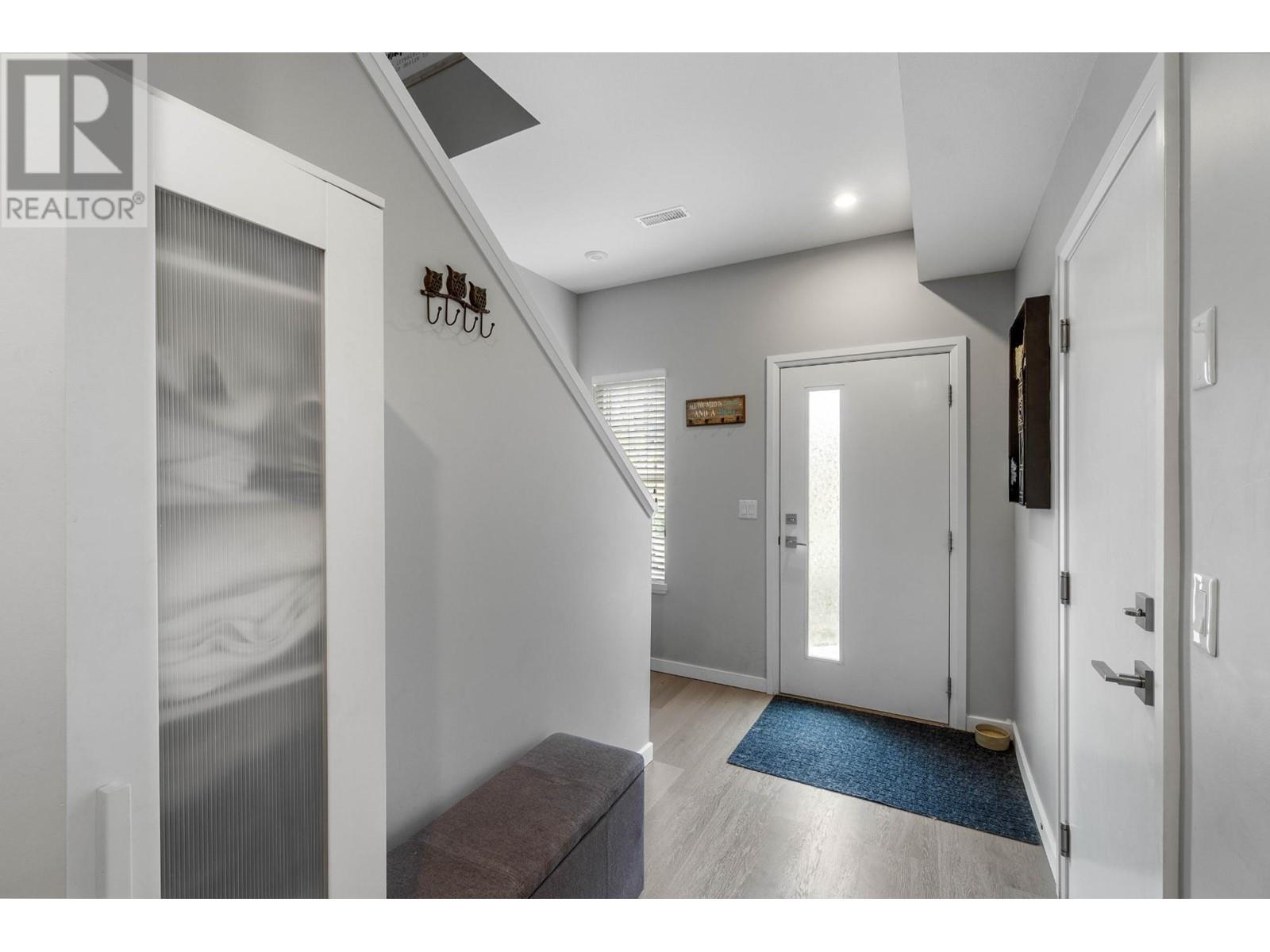1850 Hugh Allan Drive Unit# 164 Kamloops, British Columbia V1S 0C8
$574,900Maintenance, Property Management, Sewer, Water
$90 Monthly
Maintenance, Property Management, Sewer, Water
$90 MonthlyThis 7 year old home is located in the heart of Pineview & is a great fit for first time buyers, downsizers or investors. With 2 bedrooms, 2 full bathrooms and a flexible basement entry layout, it has lots to offer. Upstairs feels bright and open, with a central kitchen island, dedicated dining space and Juliet balcony off the living room. The primary bedroom features a generous walk in closet and easy access to the main 4pc bath. Downstairs is home to a spacious second living area with backyard access, a second bedroom, full 4pc bath and separate laundry room. The updated flooring and zeroscaped yard with pergola make it move in ready and the private setting with no rear neighbors can't be beat. Offering low strata costs and lenient pet bylaws, this property is a smart and versatile choice. (id:60329)
Property Details
| MLS® Number | 10343053 |
| Property Type | Single Family |
| Neigbourhood | Pineview Valley |
| Community Name | The Landing |
| Features | Central Island |
| Parking Space Total | 1 |
Building
| Bathroom Total | 2 |
| Bedrooms Total | 2 |
| Basement Type | Full |
| Constructed Date | 2018 |
| Construction Style Attachment | Detached |
| Cooling Type | Central Air Conditioning |
| Exterior Finish | Vinyl Siding |
| Flooring Type | Mixed Flooring |
| Heating Type | Forced Air |
| Roof Material | Asphalt Shingle |
| Roof Style | Unknown |
| Stories Total | 2 |
| Size Interior | 1,507 Ft2 |
| Type | House |
| Utility Water | Municipal Water |
Parking
| See Remarks | |
| Attached Garage | 1 |
Land
| Acreage | No |
| Fence Type | Fence |
| Sewer | Municipal Sewage System |
| Size Irregular | 0.06 |
| Size Total | 0.06 Ac|under 1 Acre |
| Size Total Text | 0.06 Ac|under 1 Acre |
| Zoning Type | Unknown |
Rooms
| Level | Type | Length | Width | Dimensions |
|---|---|---|---|---|
| Basement | Foyer | 8'11'' x 10'9'' | ||
| Basement | Laundry Room | 5'8'' x 4'11'' | ||
| Basement | Recreation Room | 21'8'' x 10'0'' | ||
| Basement | Bedroom | 16'4'' x 8'7'' | ||
| Basement | 4pc Bathroom | Measurements not available | ||
| Main Level | Primary Bedroom | 15'3'' x 12'5'' | ||
| Main Level | Dining Room | 6'10'' x 16'2'' | ||
| Main Level | Kitchen | 12'2'' x 10'11'' | ||
| Main Level | Living Room | 18'11'' x 11'0'' | ||
| Main Level | 4pc Ensuite Bath | Measurements not available |
https://www.realtor.ca/real-estate/28156089/1850-hugh-allan-drive-unit-164-kamloops-pineview-valley
Contact Us
Contact us for more information






















