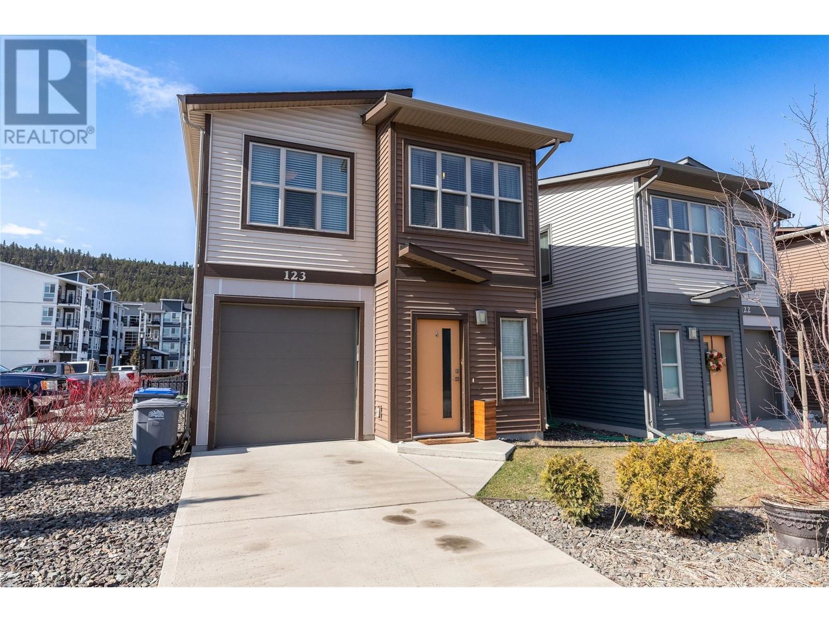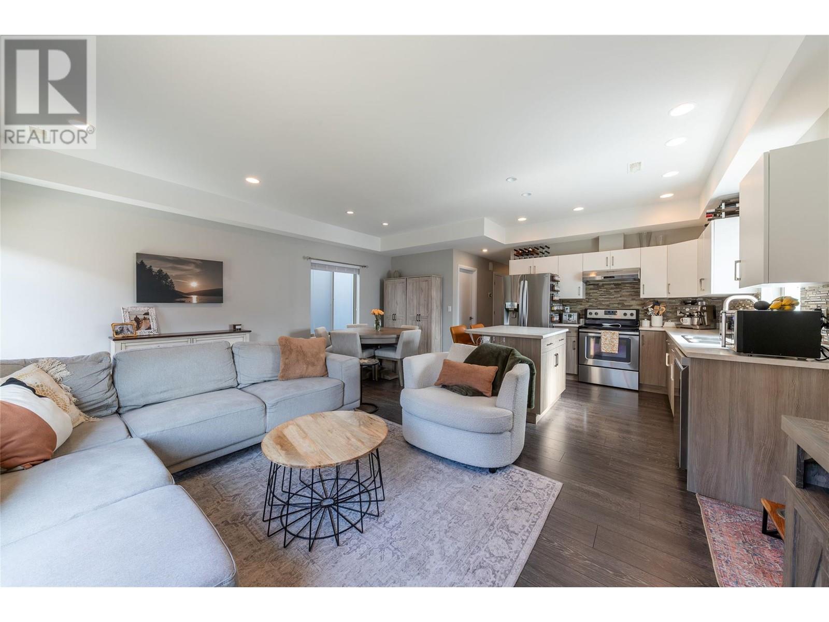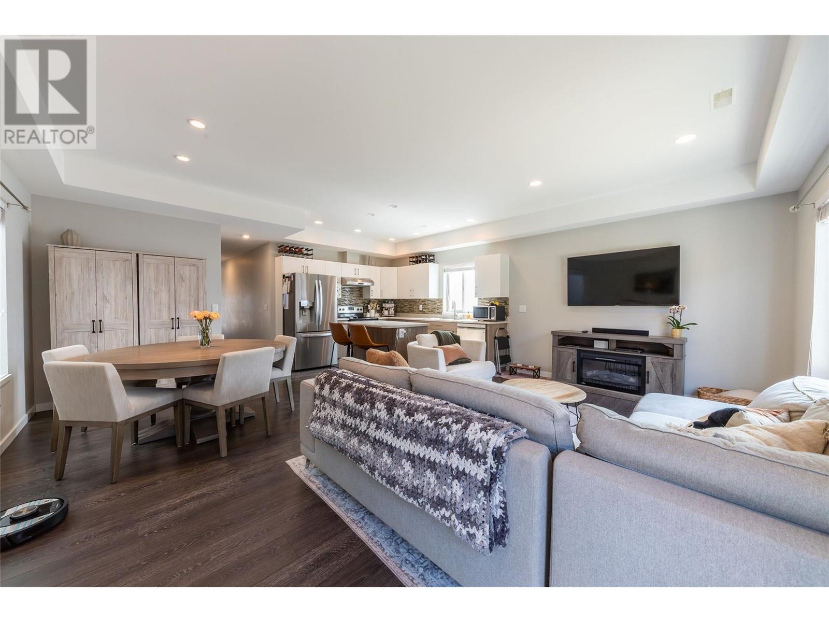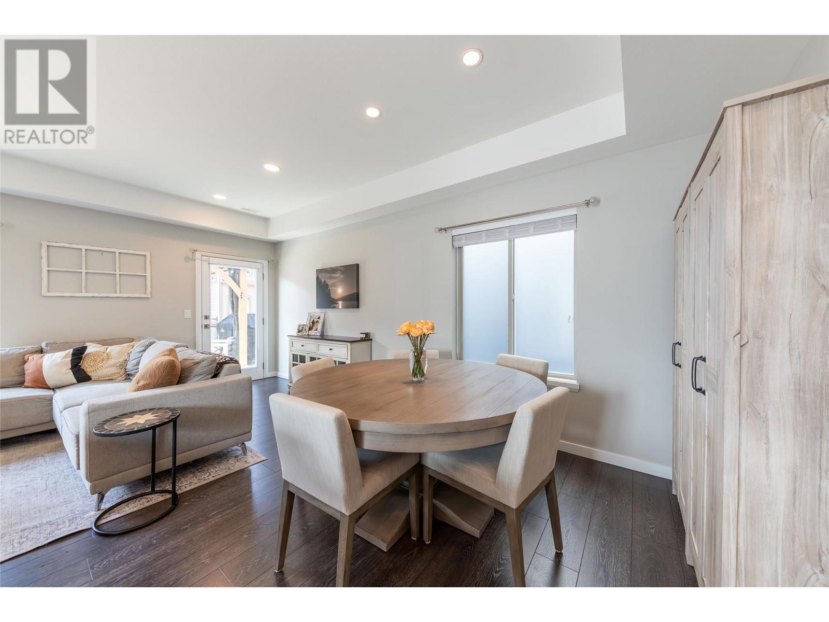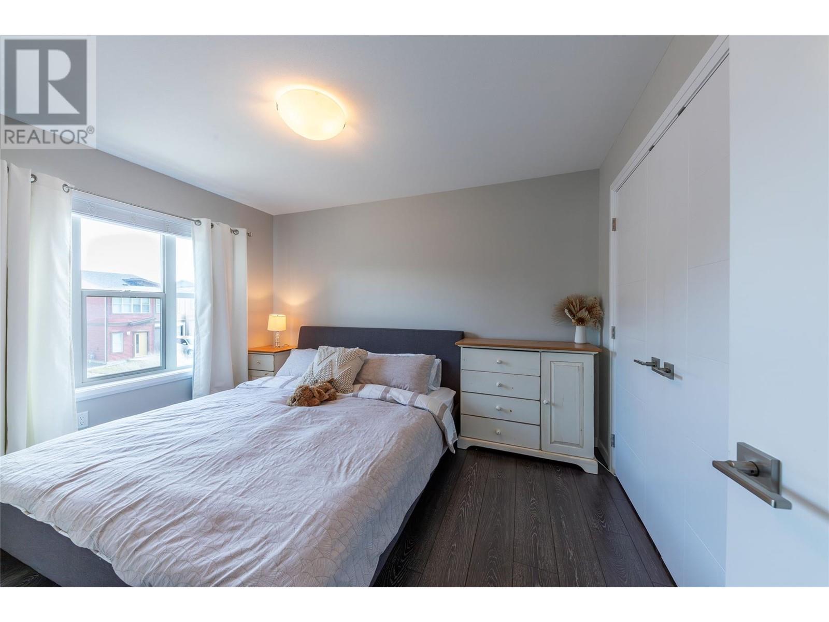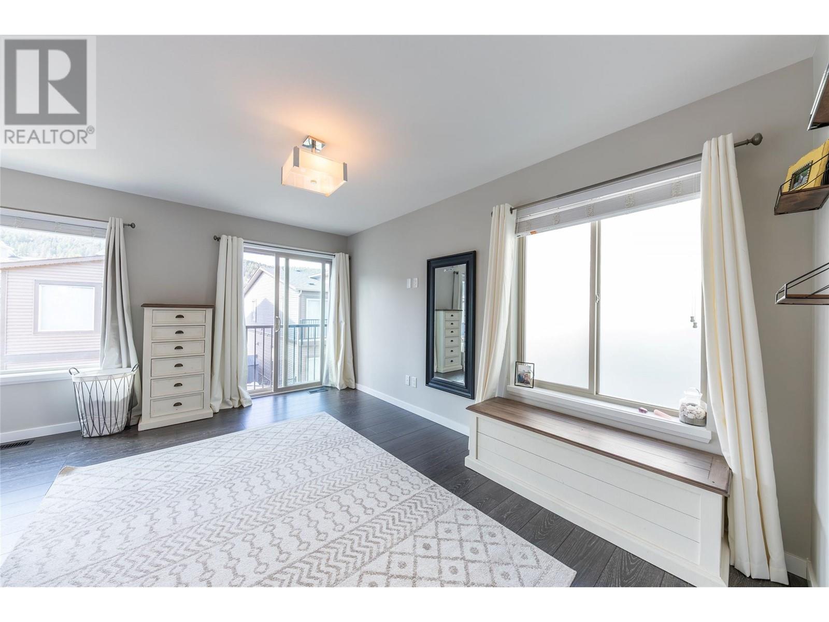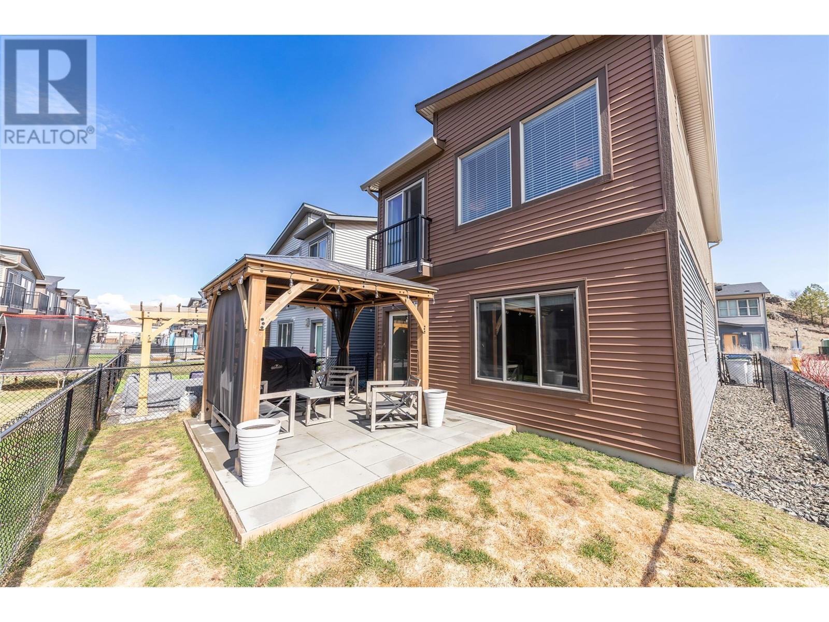1850 Hugh Allan Drive Unit# 123 Lot# 29 Kamloops, British Columbia V1S 0C8
2 Bedroom
3 Bathroom
1,516 ft2
Split Level Entry
Central Air Conditioning
Forced Air, See Remarks
$639,900Maintenance,
$90 Monthly
Maintenance,
$90 MonthlyWelcome to the highly desirable 'The Landing in Pineview'. This end unit features a main level walk-in entry with modern open kitchen, living and dining area. Upstairs you'll conveniently find all of the bedrooms with a beautiful oversized primary suite, walk-in closet & large ensuite. The backyard is perfectly low maintenance and features a new patio and custom pergola to enjoy this summer. This meticulously kept home won't disappoint! Book your showing today as these homes don't come up often or last long. (id:60329)
Property Details
| MLS® Number | 10341295 |
| Property Type | Single Family |
| Neigbourhood | Pineview Valley |
| Community Name | The Landing |
| Community Features | Pet Restrictions, Pets Allowed With Restrictions |
| Parking Space Total | 2 |
Building
| Bathroom Total | 3 |
| Bedrooms Total | 2 |
| Appliances | Refrigerator, Dishwasher, Dryer, Water Heater - Electric, Microwave, Oven, Washer |
| Architectural Style | Split Level Entry |
| Constructed Date | 2015 |
| Construction Style Attachment | Detached |
| Construction Style Split Level | Other |
| Cooling Type | Central Air Conditioning |
| Exterior Finish | Vinyl Siding |
| Half Bath Total | 1 |
| Heating Type | Forced Air, See Remarks |
| Roof Material | Asphalt Shingle |
| Roof Style | Unknown |
| Stories Total | 2 |
| Size Interior | 1,516 Ft2 |
| Type | House |
| Utility Water | Municipal Water |
Parking
| Attached Garage | 1 |
Land
| Acreage | No |
| Fence Type | Chain Link |
| Sewer | Municipal Sewage System |
| Size Total Text | Under 1 Acre |
| Zoning Type | Unknown |
Rooms
| Level | Type | Length | Width | Dimensions |
|---|---|---|---|---|
| Second Level | Bedroom | 9'11'' x 12'3'' | ||
| Second Level | Primary Bedroom | 18'11'' x 14'3'' | ||
| Second Level | Den | 8'11'' x 9'1'' | ||
| Second Level | 4pc Ensuite Bath | Measurements not available | ||
| Second Level | 4pc Bathroom | Measurements not available | ||
| Main Level | Kitchen | 10'0'' x 10'0'' | ||
| Main Level | Dining Room | 8'11'' x 10'0'' | ||
| Main Level | Living Room | 18'11'' x 9'9'' | ||
| Main Level | 2pc Bathroom | Measurements not available |
Contact Us
Contact us for more information


