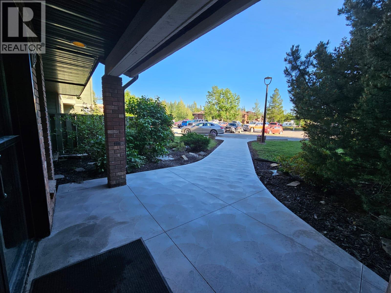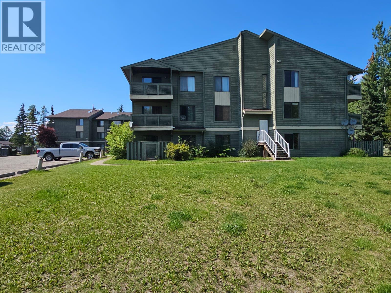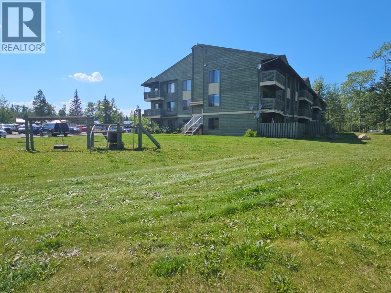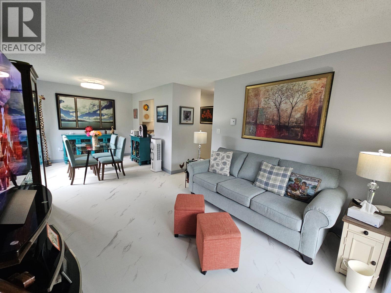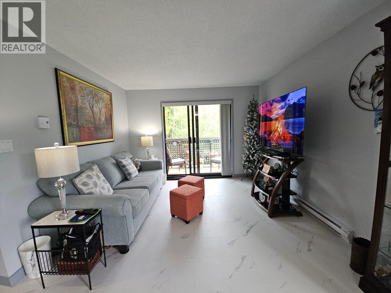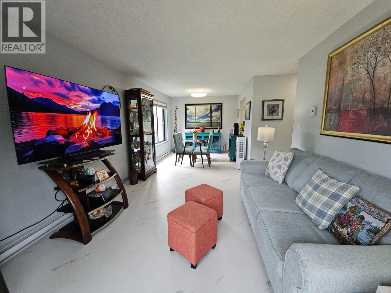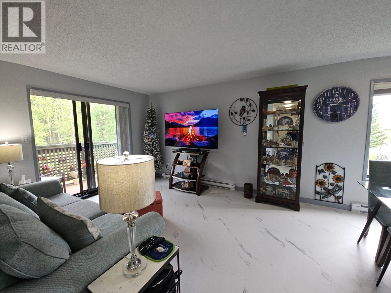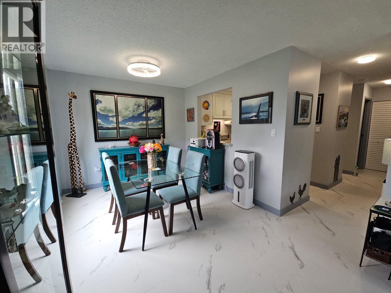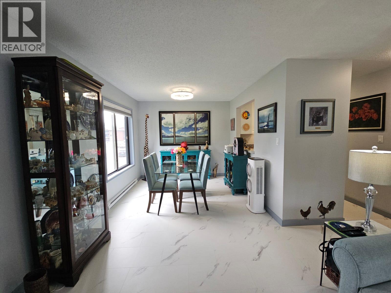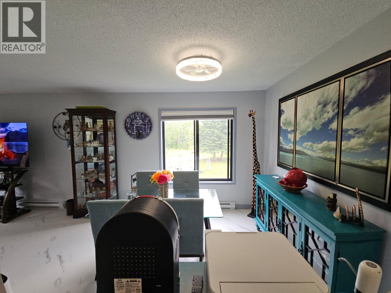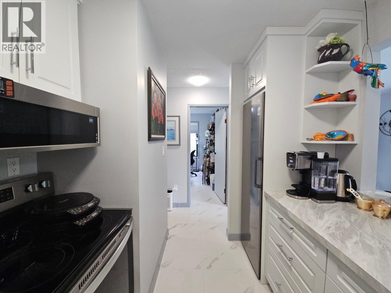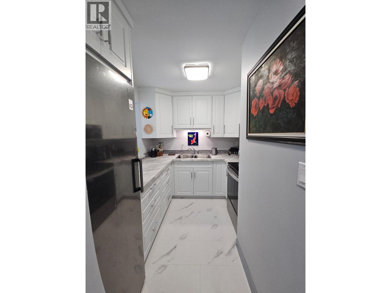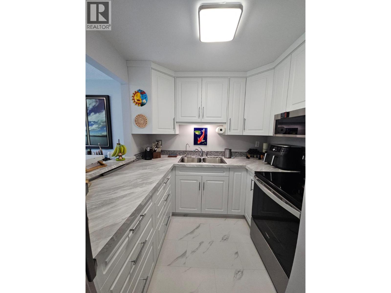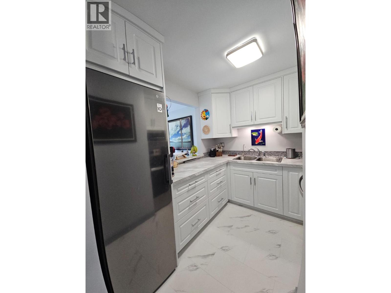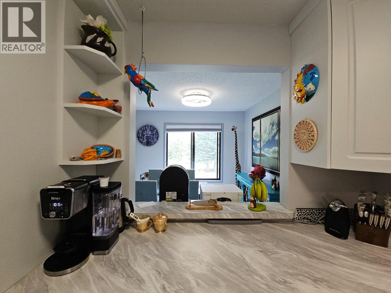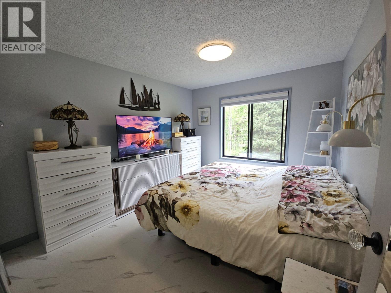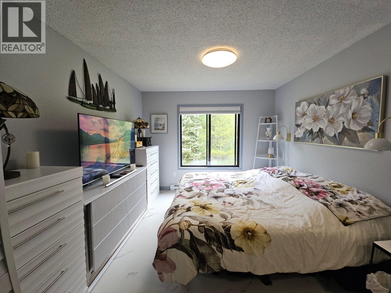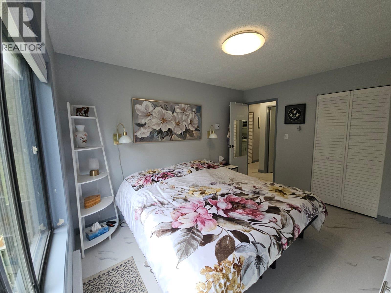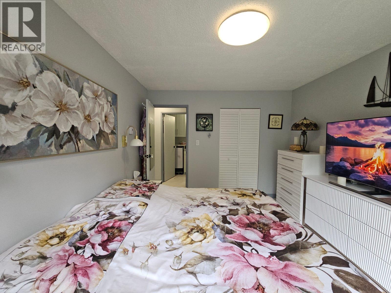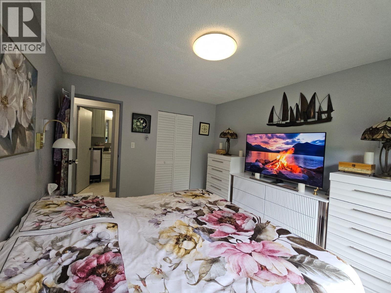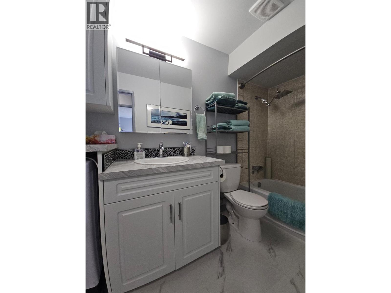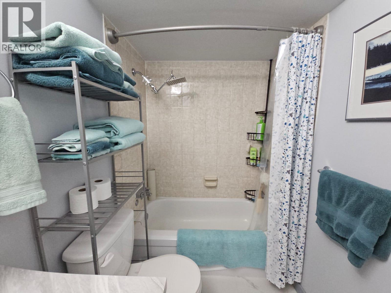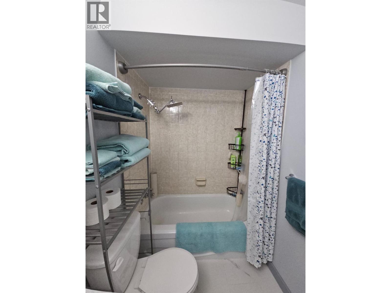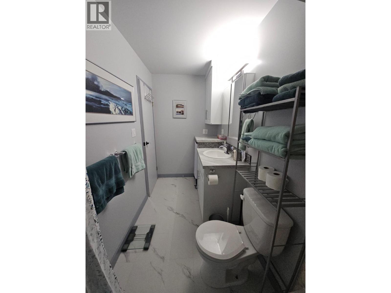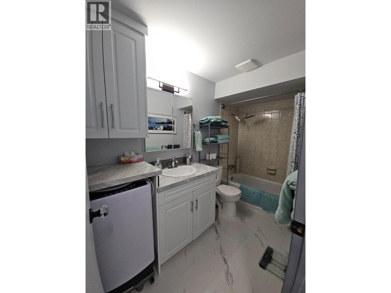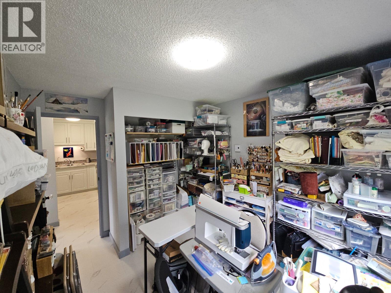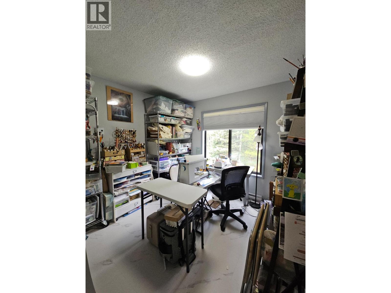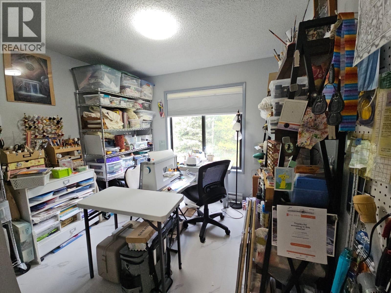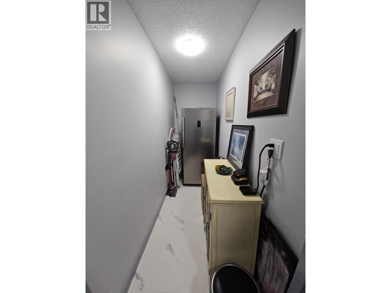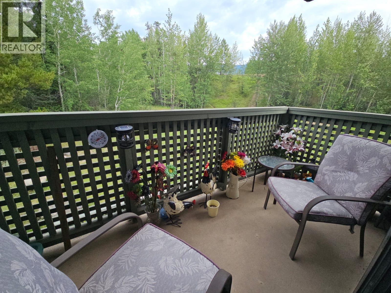185 Chamberlain Crescent Unit# 201 Tumbler Ridge, British Columbia V0C 2W0
$107,000Maintenance, Ground Maintenance, Property Management, Other, See Remarks
$244.26 Monthly
Maintenance, Ground Maintenance, Property Management, Other, See Remarks
$244.26 MonthlyNEW PRICE & SELLERS WANT IT SOLD! Make an reasonable offer and it could be yours. All the work is done in this lovely 2-bedroom end unit located on the second level. It only makes sense to purchase a place that's feels good, it's the right size, low mortgage and the renovations are done. So many wonderful upgrades throughout which makes it an easy decision to buy. Some upgrades include kitchen cabinets, countertop, appliances, baseboards, bathroom vanity, sink, light fixtures, paint, trim, doors and more. Spacious primary bedroom, walk in closet, extra window in the dining room and sliding patio doors to cozy deck which faces the forest and close to the playground. Additional benefits: close to complex's side entry, washer machine in the unit, nice bright, cherry kitchen with sunshine from large dining room window and spacious storage area. Most furniture can be included, and immediate possession is possible. Call to view, you have to check it out. (id:60329)
Property Details
| MLS® Number | 10358313 |
| Property Type | Single Family |
| Neigbourhood | Tumbler Ridge |
| Community Name | Chamberlain Crescent |
| Amenities Near By | Schools, Shopping |
| Community Features | Family Oriented |
| Storage Type | Storage, Locker |
Building
| Bathroom Total | 1 |
| Bedrooms Total | 2 |
| Amenities | Laundry - Coin Op |
| Appliances | Refrigerator, Range - Electric, Microwave |
| Architectural Style | Other |
| Constructed Date | 1982 |
| Exterior Finish | Wood Siding |
| Fire Protection | Smoke Detector Only |
| Foundation Type | See Remarks |
| Heating Fuel | Electric |
| Heating Type | Baseboard Heaters |
| Roof Material | Asphalt Shingle |
| Roof Style | Unknown |
| Stories Total | 1 |
| Size Interior | 819 Ft2 |
| Type | Apartment |
| Utility Water | Municipal Water |
Land
| Access Type | Easy Access |
| Acreage | No |
| Land Amenities | Schools, Shopping |
| Sewer | Municipal Sewage System |
| Size Total Text | Under 1 Acre |
| Zoning Type | Residential |
Rooms
| Level | Type | Length | Width | Dimensions |
|---|---|---|---|---|
| Main Level | Storage | 3' x 9' | ||
| Main Level | Primary Bedroom | 12' x 10' | ||
| Main Level | Living Room | 12' x 11' | ||
| Main Level | Kitchen | 9' x 7' | ||
| Main Level | Dining Room | 9' x 9' | ||
| Main Level | Bedroom | 11' x 9' | ||
| Main Level | 4pc Bathroom | Measurements not available |
Contact Us
Contact us for more information


