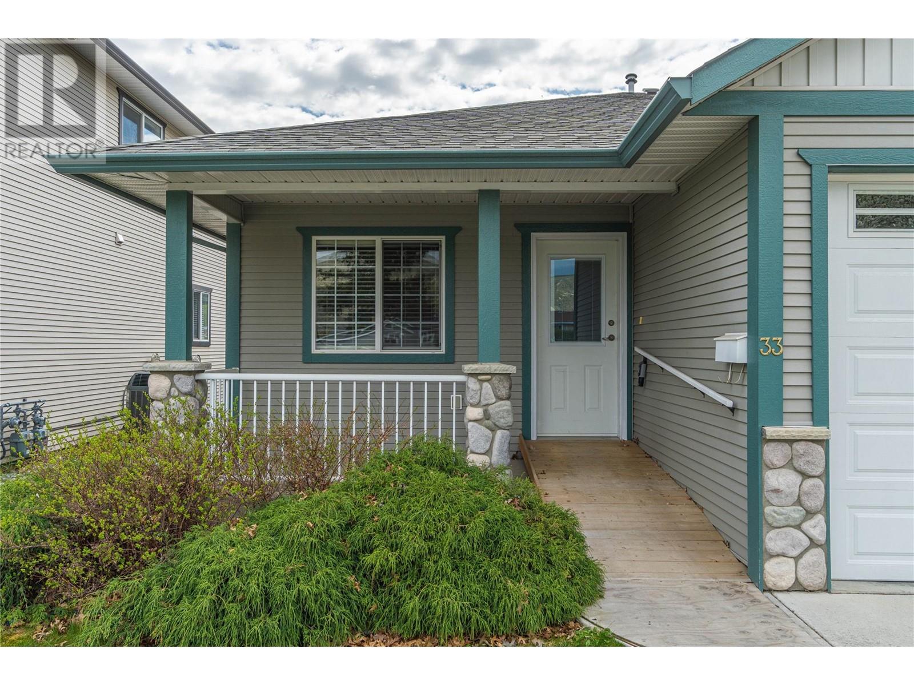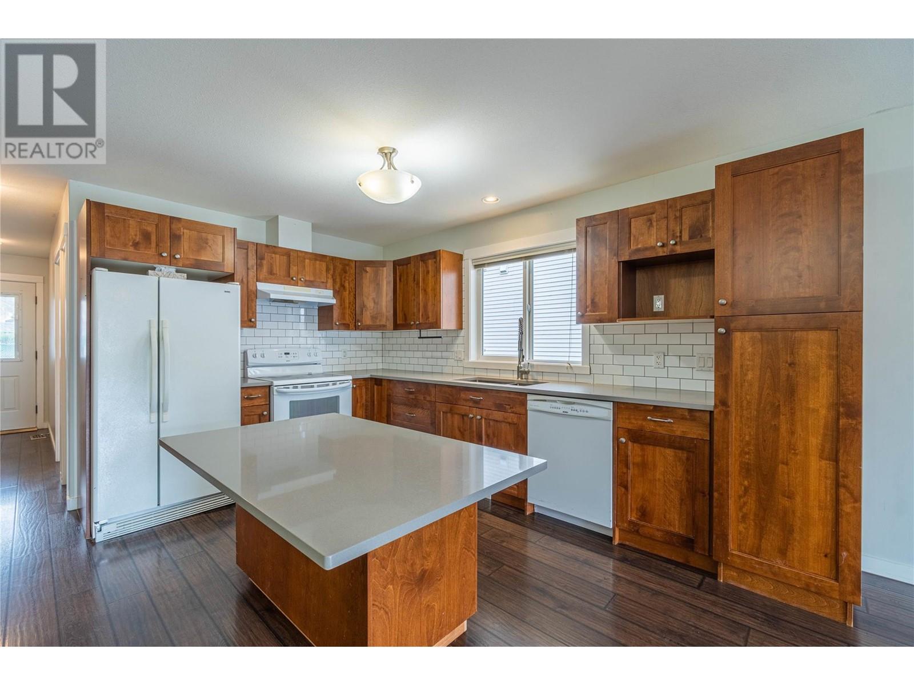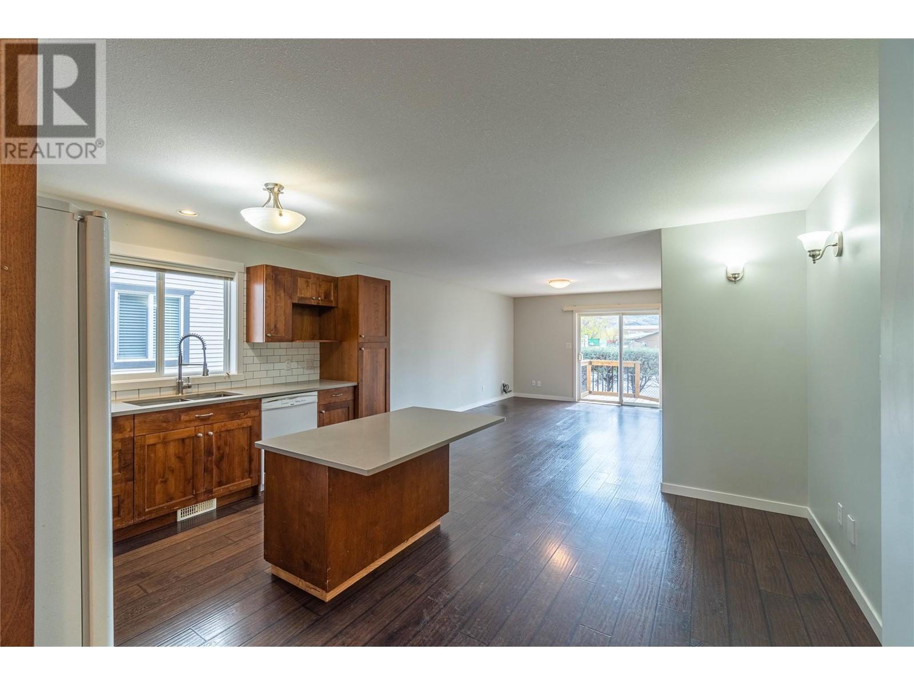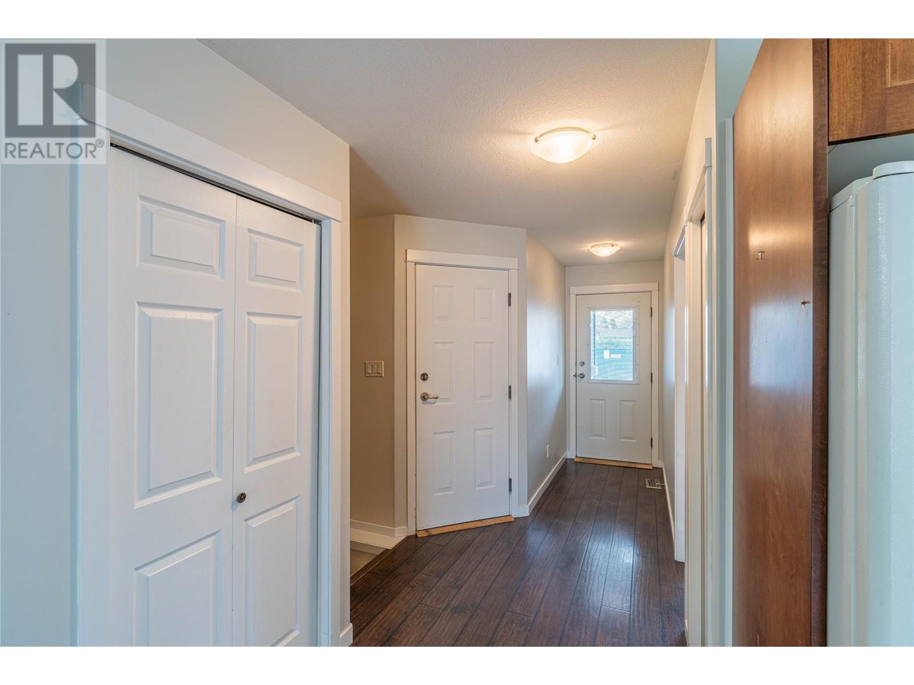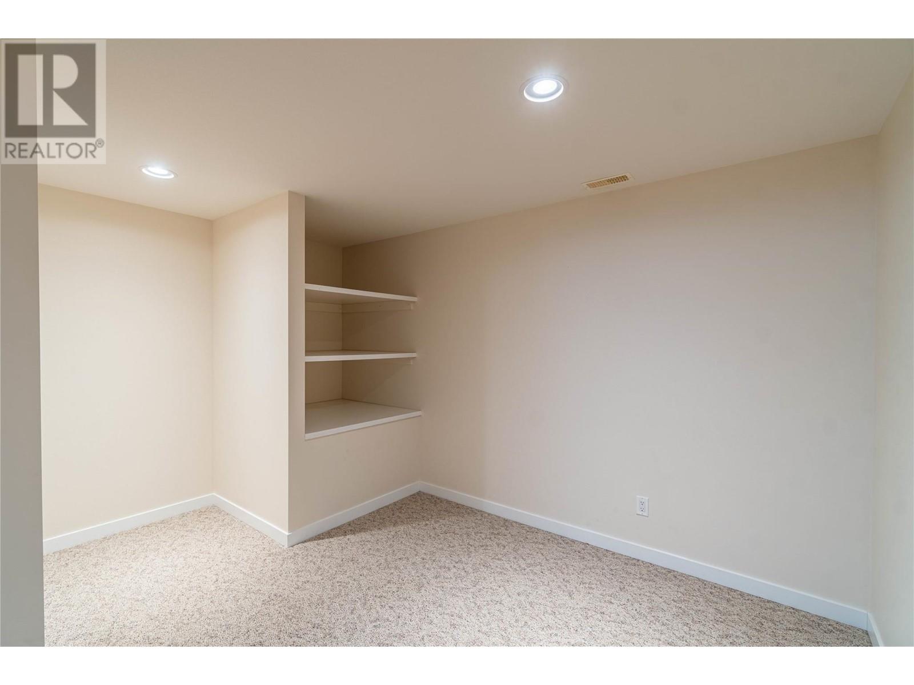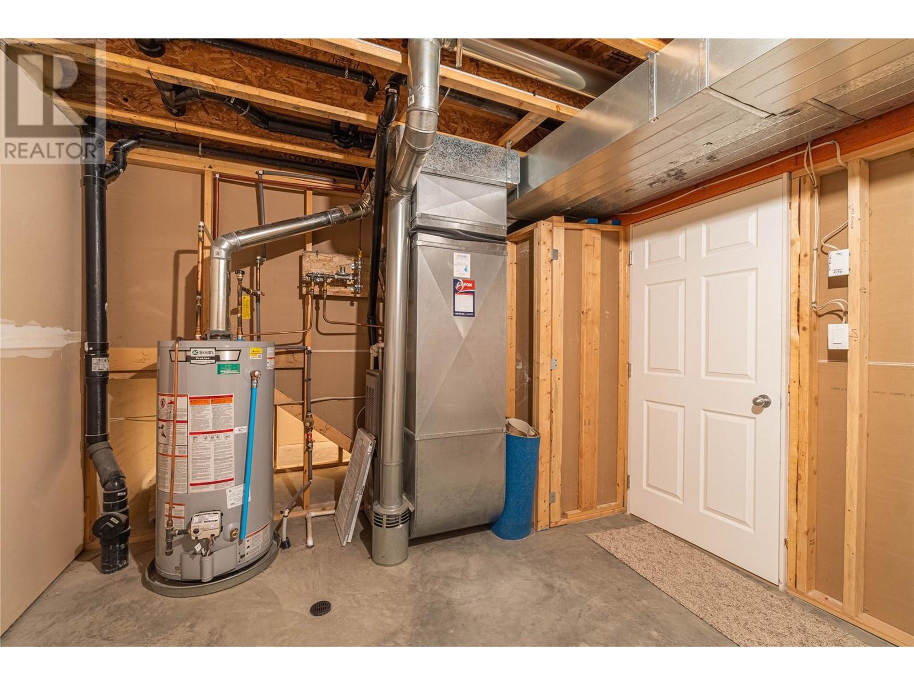3 Bedroom
2 Bathroom
1,976 ft2
Bungalow
Central Air Conditioning
Forced Air, See Remarks
Landscaped, Level
$590,000Maintenance,
$130 Monthly
Wanting a low maintenance rancher with a fully finished basement well located in the heart of Brock? This is a great home for someone downsizing, for first time buyers, for those wanting lock & go living or even as a revenue property. The kitchen features maple cabinets, a tile backsplash, quartz countertops & an Island with seating for 2 with a bright open flow from the kitchen through to the the dining & living rooms. Sliding doors in the living room open up onto the backyard patio with plenty of room for outdoor furniture and a small garden or lawn area. The generously sized primary bedroom has a walk in closet & is adjacent to the main bathroom. Also on the main floor are a second bedroom & Laundry with stacking washer/dryer. Downstairs you will find a rec room, a large 3rd bedroom with an area for an office or home gym, a 4 piece bath & Plenty of storage. There is a 1 car garage, room on the front porch for a chair or two & access to the fully fenced back patio area from the side of the home. Riverstone is a quiet complex, located right next to Kay Bingham Elementary & Brock Middle school and is close to the Brock Shopping Center. With a low bareland strata fee of $130/month, guest parking, a playground, mature trees & landscaping, this home has a lot to offer. Quick possession is possible & pets are allowed with restrictions. Wheel chair ramps in place. Can be removed. (id:60329)
Property Details
|
MLS® Number
|
10344059 |
|
Property Type
|
Single Family |
|
Neigbourhood
|
Brocklehurst |
|
Community Name
|
Riverstone Estates |
|
Amenities Near By
|
Recreation |
|
Features
|
Level Lot |
|
Parking Space Total
|
1 |
|
Structure
|
Playground |
Building
|
Bathroom Total
|
2 |
|
Bedrooms Total
|
3 |
|
Appliances
|
Refrigerator, Dishwasher, Range - Electric |
|
Architectural Style
|
Bungalow |
|
Basement Type
|
Full |
|
Constructed Date
|
2007 |
|
Cooling Type
|
Central Air Conditioning |
|
Exterior Finish
|
Stone, Vinyl Siding |
|
Flooring Type
|
Carpeted, Laminate, Mixed Flooring |
|
Heating Type
|
Forced Air, See Remarks |
|
Roof Material
|
Asphalt Shingle |
|
Roof Style
|
Unknown |
|
Stories Total
|
1 |
|
Size Interior
|
1,976 Ft2 |
|
Type
|
Duplex |
|
Utility Water
|
Municipal Water |
Parking
Land
|
Access Type
|
Easy Access |
|
Acreage
|
No |
|
Fence Type
|
Fence |
|
Land Amenities
|
Recreation |
|
Landscape Features
|
Landscaped, Level |
|
Sewer
|
Municipal Sewage System |
|
Size Irregular
|
0.06 |
|
Size Total
|
0.06 Ac|under 1 Acre |
|
Size Total Text
|
0.06 Ac|under 1 Acre |
|
Zoning Type
|
Unknown |
Rooms
| Level |
Type |
Length |
Width |
Dimensions |
|
Basement |
4pc Bathroom |
|
|
Measurements not available |
|
Basement |
Utility Room |
|
|
11'1'' x 14'1'' |
|
Basement |
Recreation Room |
|
|
16'0'' x 29'11'' |
|
Basement |
Bedroom |
|
|
23'7'' x 13'1'' |
|
Main Level |
3pc Bathroom |
|
|
Measurements not available |
|
Main Level |
Laundry Room |
|
|
4'0'' x 2'8'' |
|
Main Level |
Kitchen |
|
|
8'8'' x 14'11'' |
|
Main Level |
Foyer |
|
|
6'11'' x 12'5'' |
|
Main Level |
Living Room |
|
|
11'9'' x 15'8'' |
|
Main Level |
Dining Room |
|
|
6'8'' x 15'3'' |
|
Main Level |
Primary Bedroom |
|
|
11'7'' x 17'10'' |
|
Main Level |
Bedroom |
|
|
8'8'' x 9'11'' |
https://www.realtor.ca/real-estate/28225720/1836-greenfield-avenue-unit-33-lot-33-kamloops-brocklehurst
