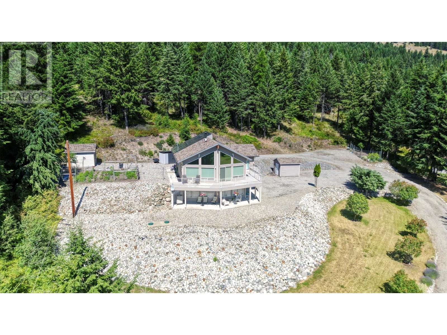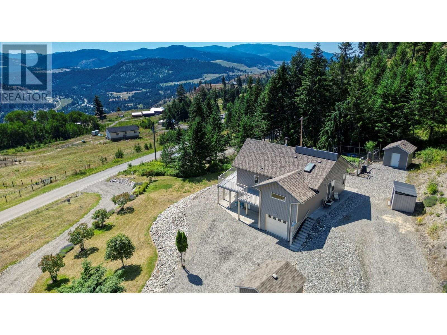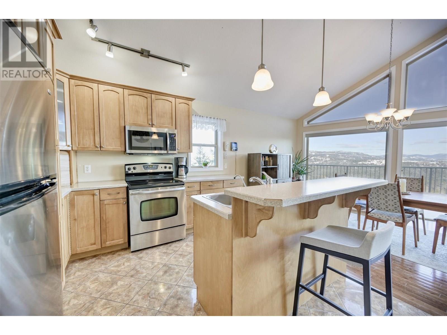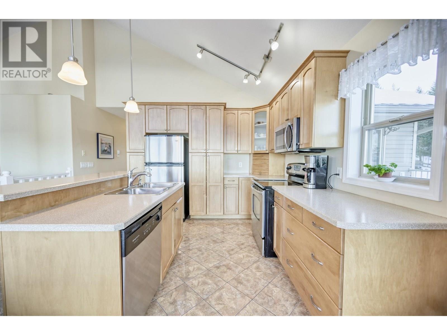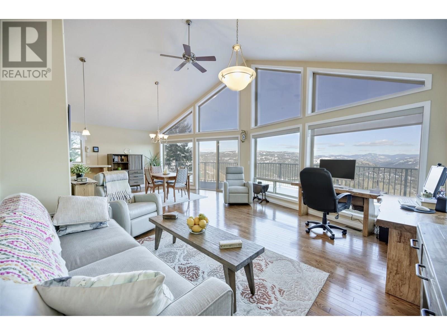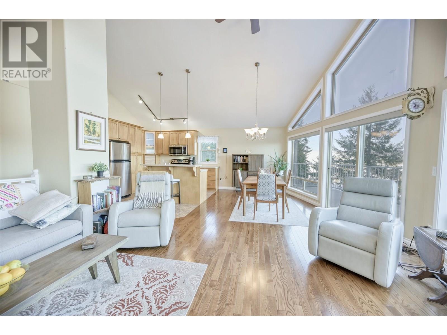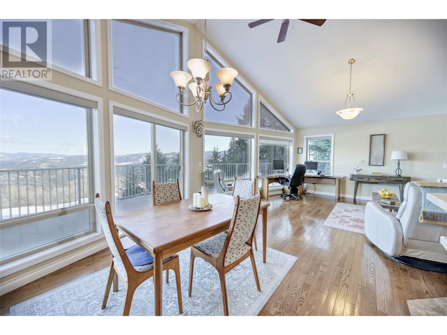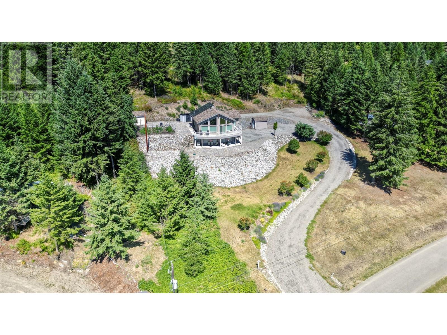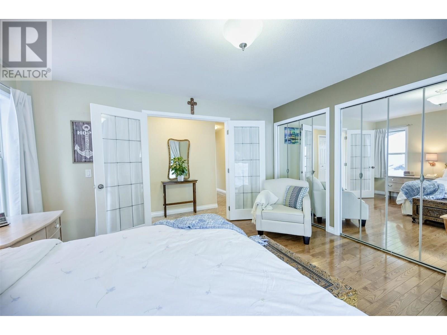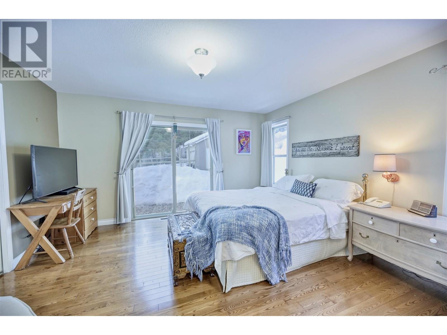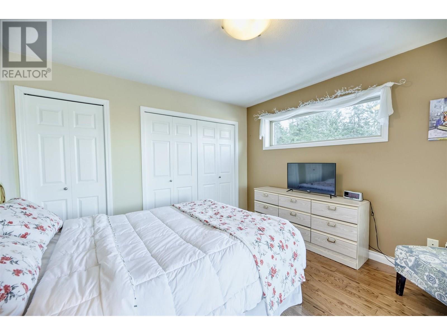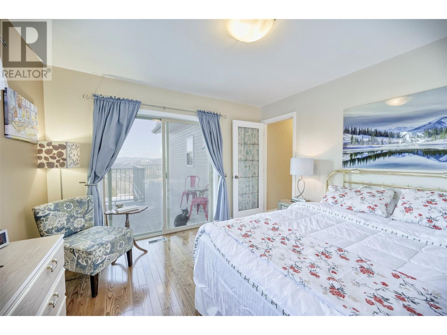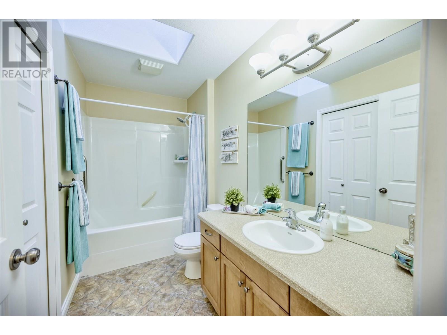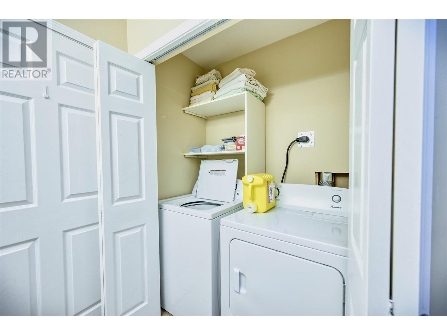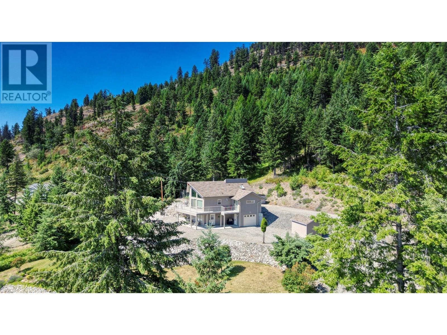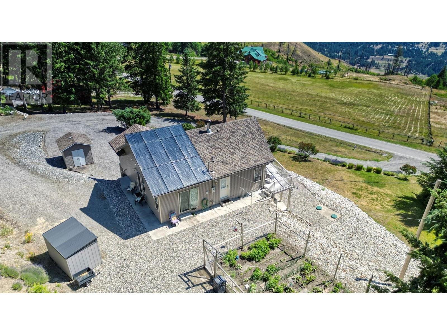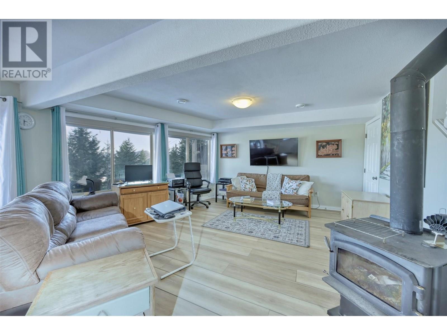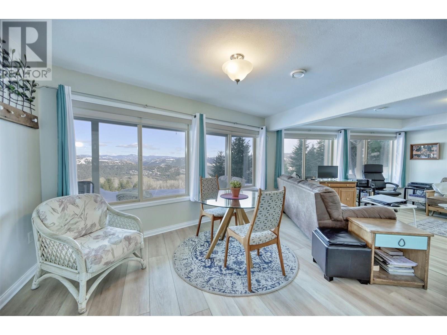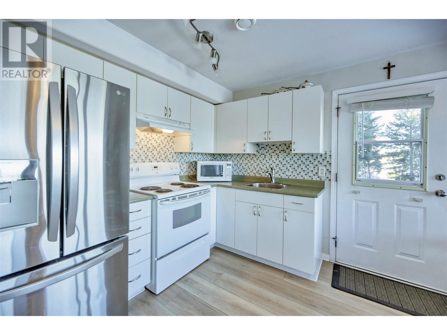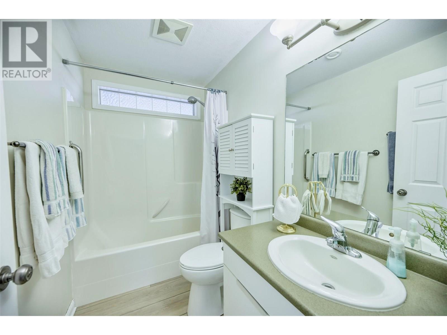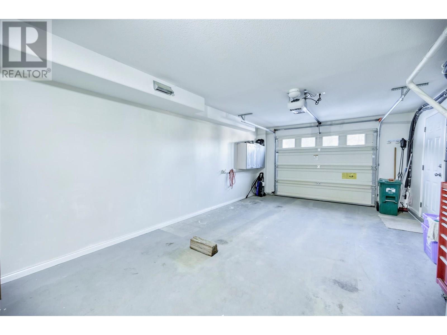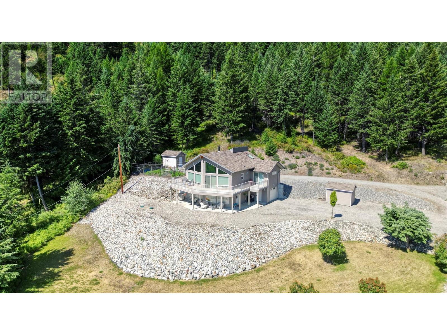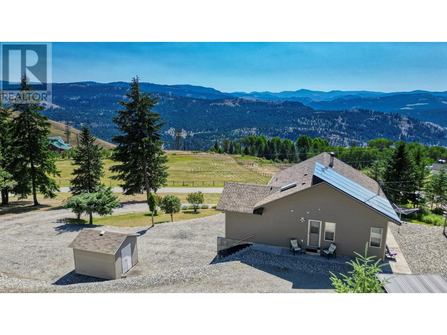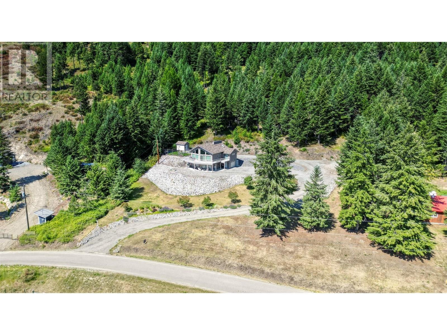2 Bedroom
2 Bathroom
1,851 ft2
Fireplace
Heat Pump
Forced Air, Heat Pump, Stove, See Remarks
Acreage
Landscaped
$699,999
IMMACULATE HOME IN ROCK CREEK! Offering an idyllic retreat feel with a perfect blend of comfort, stunning natural surroundings, and practical amenities. The home is set on a spacious 5.24-acre property with panoramic valley and mountain views. An exceptional way to start each day... ON TOP OF THE WORLD! Open concept layout features a 14ft vaulted ceiling in the living and dining areas, creating an airy and expansive feel. Hardwood flooring and large picture windows bring the outdoors in, making the most of the spectacular surroundings. Equipped with a built-in central vacuum system, a heat pump for year-round comfort. The lower floor includes a fully equipped second kitchen with a new fridge (2024), vinyl plank flooring, and solar-powered in-floor heating, four piece bath, and wood stove. It also provides access to a storage room and the heated, single-car garage. Step outdoors into your fully fenced vegetable garden. Two 12'x10' outbuildings on concrete pads. There’s an RV pad with separate electrical hook ups, septic, and water. The property also boasts a 300 ft well producing 17GPM. Rock Creek and Osoyoos are just a short distance away, ensuring that everything you need is within reach. This property combines a perfect balance of rural tranquility with easy access to all the essentials making it an ideal choice. (id:60329)
Property Details
|
MLS® Number
|
10338231 |
|
Property Type
|
Single Family |
|
Neigbourhood
|
Rock Crk. & Area |
|
Amenities Near By
|
Recreation, Ski Area |
|
Community Features
|
Family Oriented, Rural Setting |
|
Features
|
Private Setting, Treed, See Remarks, Central Island, Balcony |
|
Parking Space Total
|
10 |
|
View Type
|
Mountain View, Valley View |
Building
|
Bathroom Total
|
2 |
|
Bedrooms Total
|
2 |
|
Appliances
|
Refrigerator, Range - Electric, Water Heater - Electric, Microwave, Hood Fan, Washer & Dryer, Water Purifier |
|
Constructed Date
|
2005 |
|
Construction Style Attachment
|
Detached |
|
Cooling Type
|
Heat Pump |
|
Exterior Finish
|
Vinyl Siding, Other |
|
Fire Protection
|
Security, Controlled Entry, Smoke Detector Only |
|
Fireplace Fuel
|
Wood |
|
Fireplace Present
|
Yes |
|
Fireplace Total
|
1 |
|
Fireplace Type
|
Conventional |
|
Flooring Type
|
Ceramic Tile, Hardwood, Vinyl |
|
Foundation Type
|
Block |
|
Heating Fuel
|
Geo Thermal, Other, Wood |
|
Heating Type
|
Forced Air, Heat Pump, Stove, See Remarks |
|
Roof Material
|
Asphalt Shingle |
|
Roof Style
|
Unknown |
|
Stories Total
|
2 |
|
Size Interior
|
1,851 Ft2 |
|
Type
|
House |
|
Utility Water
|
Well |
Parking
|
Additional Parking
|
|
|
Attached Garage
|
1 |
|
Heated Garage
|
|
|
R V
|
1 |
Land
|
Access Type
|
Easy Access |
|
Acreage
|
Yes |
|
Land Amenities
|
Recreation, Ski Area |
|
Landscape Features
|
Landscaped |
|
Sewer
|
Septic Tank |
|
Size Irregular
|
5.24 |
|
Size Total
|
5.24 Ac|5 - 10 Acres |
|
Size Total Text
|
5.24 Ac|5 - 10 Acres |
|
Zoning Type
|
Unknown |
Rooms
| Level |
Type |
Length |
Width |
Dimensions |
|
Basement |
4pc Bathroom |
|
|
8'5'' x 4'11'' |
|
Lower Level |
Storage |
|
|
12'11'' x 8'9'' |
|
Lower Level |
Dining Room |
|
|
6'7'' x 8'11'' |
|
Lower Level |
Kitchen |
|
|
8'10'' x 6'1'' |
|
Lower Level |
Family Room |
|
|
19'8'' x 22'5'' |
|
Main Level |
4pc Bathroom |
|
|
5'2'' x 10'1'' |
|
Main Level |
Primary Bedroom |
|
|
13'1'' x 13'10'' |
|
Main Level |
Bedroom |
|
|
11'4'' x 11'6'' |
|
Main Level |
Kitchen |
|
|
13'7'' x 10'10'' |
|
Main Level |
Dining Room |
|
|
13'7'' x 12'1'' |
|
Main Level |
Living Room |
|
|
13'4'' x 20'2'' |
Utilities
|
Electricity
|
Available |
|
Natural Gas
|
Not Available |
|
Telephone
|
Available |
https://www.realtor.ca/real-estate/28026801/1835-hulme-creek-road-rock-creek-rock-crk-area
