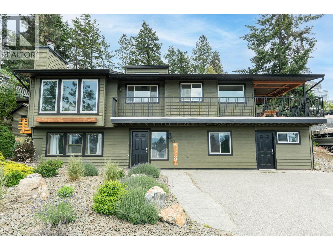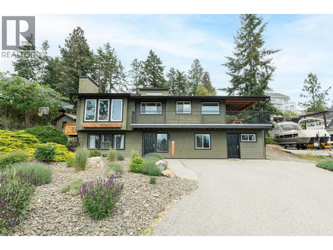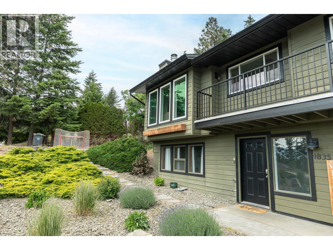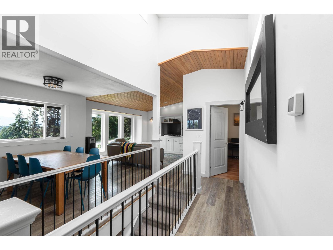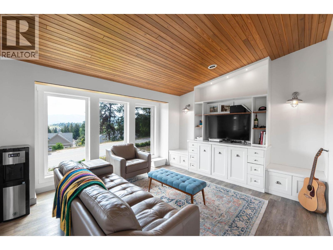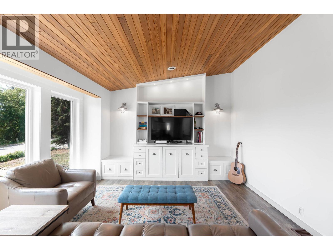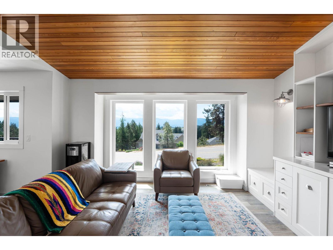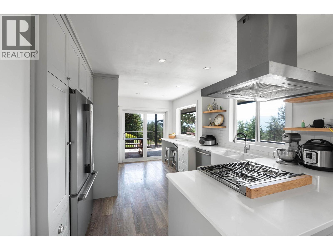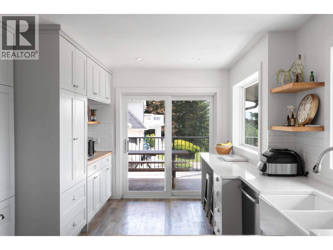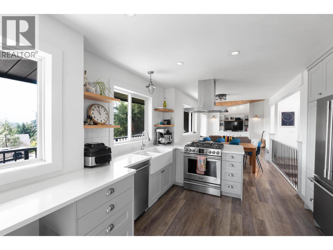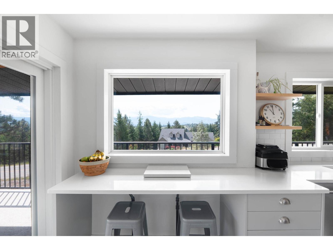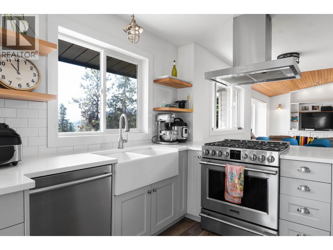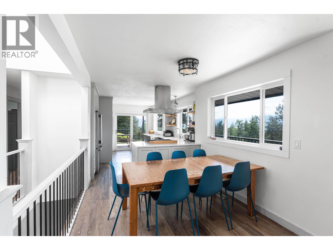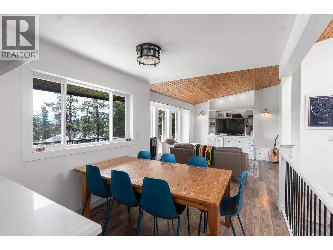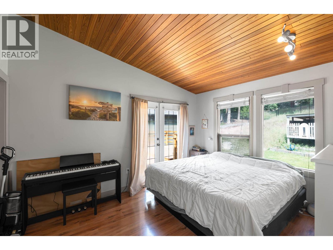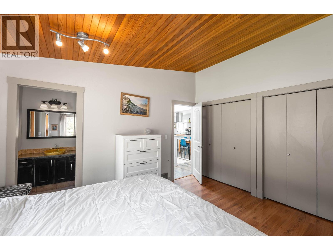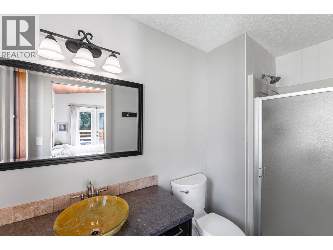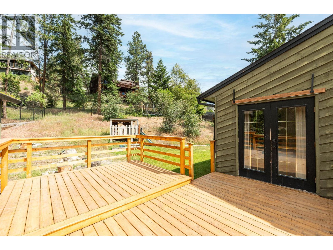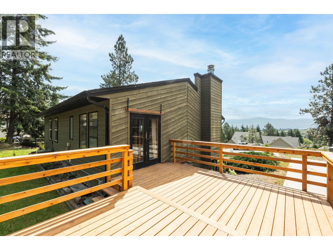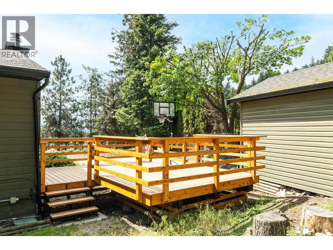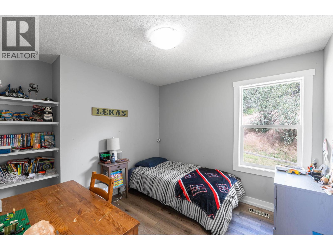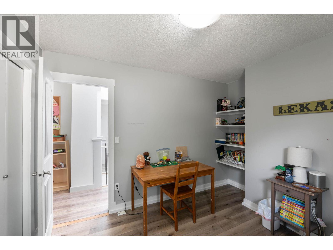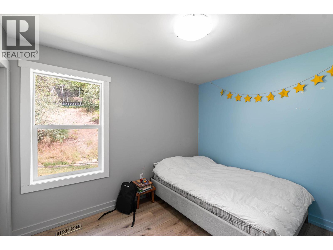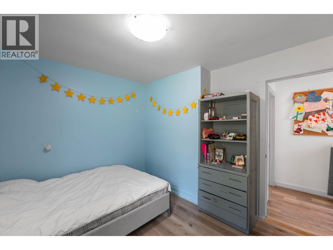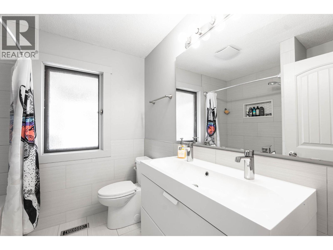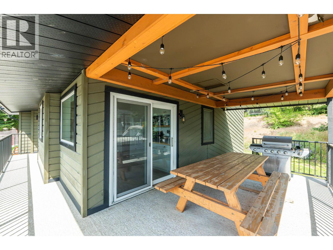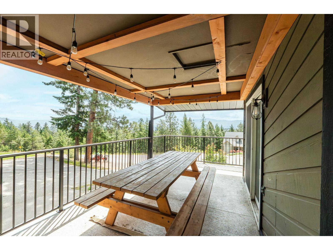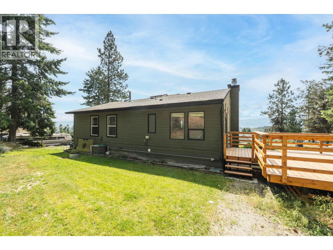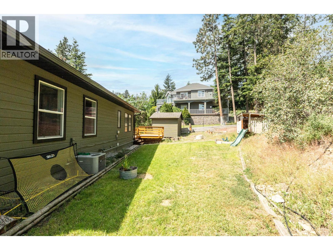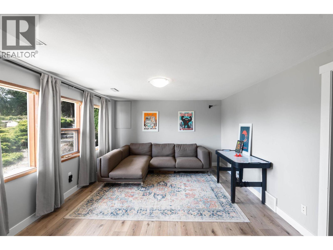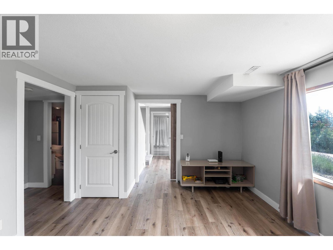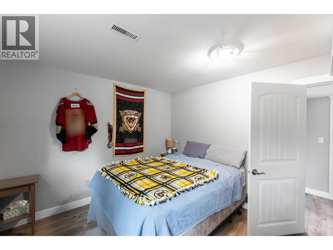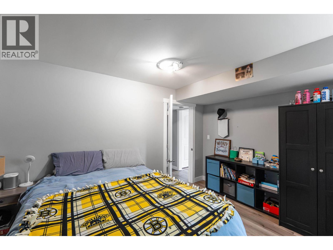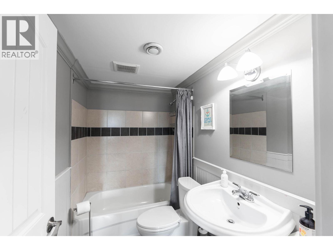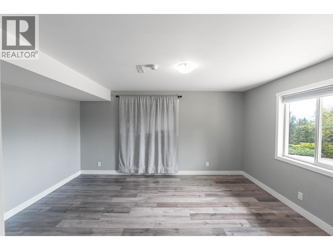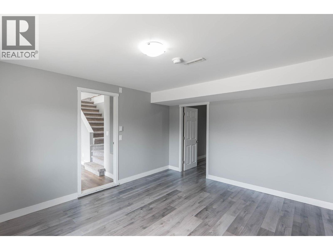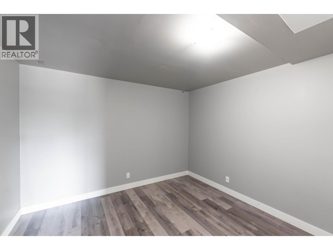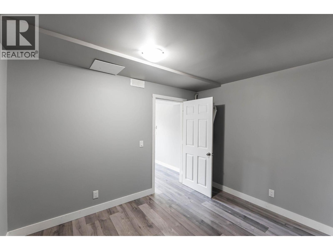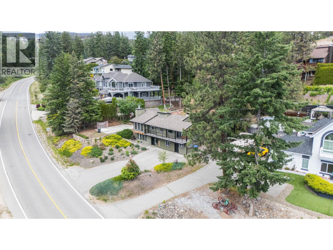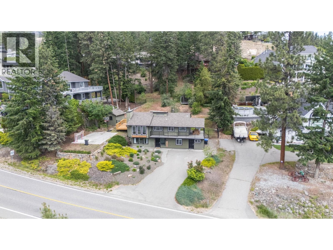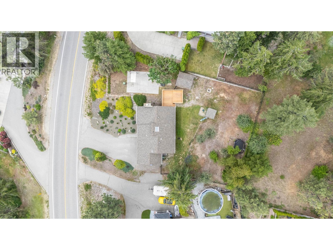5 Bedroom
3 Bathroom
2,031 ft2
Central Air Conditioning
Forced Air
Landscaped
$899,900
Unbeatable Value in Rose Valley! This home is loaded with custom updates, bursting with potential, and priced to move. Where else can you find a renovated family home on a large lot with room for a shop, suite, and outdoor living all in one, pretty package? This home welcomes you with bright, open spaces and a thoughtful layout designed for family living. Upstairs, the stunning custom-crafted kitchen, dining, and living space flow together seamlessly and extend out to the wraparound balcony. The primary bedroom with ensuite opens onto the brand-new side deck, while two more bedrooms sit alongside a renovated full bathroom. Downstairs, you’ll find a cozy rec room, laundry, and two additional bedrooms—including the converted garage, perfect as a work-from-home office, guest space, or suite potential! With new floors, windows, furnace, and hot water tank, all the comfort and updates are already taken care of. But the real kicker? The massive 40’ x 30’ concrete pad—perfect for a workshop, detached garage, or endless play. Add in a brand-new deck and a fully fenced yard, and you’ve got the lifestyle upgrade you’ve been waiting for. This is more than a home, it’s an opportunity. Shop-ready, move-in ready, AND this home is also very easily and inexpensively suite-able as an option for family or as a mortgage helper! With all of these options…this home is priced just right. Don’t wait—this one won't last! (id:60329)
Property Details
|
MLS® Number
|
10362233 |
|
Property Type
|
Single Family |
|
Neigbourhood
|
West Kelowna Estates |
|
Amenities Near By
|
Golf Nearby, Public Transit, Park, Recreation, Schools, Shopping, Ski Area |
|
Community Features
|
Family Oriented |
|
Parking Space Total
|
6 |
|
View Type
|
Unknown, City View, Mountain View, Valley View, View (panoramic) |
Building
|
Bathroom Total
|
3 |
|
Bedrooms Total
|
5 |
|
Basement Type
|
Full |
|
Constructed Date
|
1983 |
|
Construction Style Attachment
|
Detached |
|
Cooling Type
|
Central Air Conditioning |
|
Flooring Type
|
Carpeted, Tile, Vinyl |
|
Heating Type
|
Forced Air |
|
Roof Material
|
Asphalt Shingle |
|
Roof Style
|
Unknown |
|
Stories Total
|
2 |
|
Size Interior
|
2,031 Ft2 |
|
Type
|
House |
|
Utility Water
|
Municipal Water |
Land
|
Access Type
|
Easy Access |
|
Acreage
|
No |
|
Fence Type
|
Chain Link |
|
Land Amenities
|
Golf Nearby, Public Transit, Park, Recreation, Schools, Shopping, Ski Area |
|
Landscape Features
|
Landscaped |
|
Sewer
|
Municipal Sewage System |
|
Size Irregular
|
0.29 |
|
Size Total
|
0.29 Ac|under 1 Acre |
|
Size Total Text
|
0.29 Ac|under 1 Acre |
|
Zoning Type
|
Unknown |
Rooms
| Level |
Type |
Length |
Width |
Dimensions |
|
Second Level |
Full Bathroom |
|
|
7'5'' x 7'5'' |
|
Second Level |
Full Ensuite Bathroom |
|
|
9'10'' x 4'8'' |
|
Second Level |
Bedroom |
|
|
9'10'' x 10'9'' |
|
Second Level |
Bedroom |
|
|
9'10'' x 11'4'' |
|
Second Level |
Primary Bedroom |
|
|
13'4'' x 11'1'' |
|
Second Level |
Kitchen |
|
|
11'4'' x 15'2'' |
|
Second Level |
Dining Room |
|
|
9'5'' x 9'4'' |
|
Second Level |
Living Room |
|
|
12'11'' x 14'8'' |
|
Main Level |
Bedroom |
|
|
15'6'' x 11'8'' |
|
Main Level |
Other |
|
|
10' x 11'8'' |
|
Main Level |
Laundry Room |
|
|
12'11'' x 11' |
|
Main Level |
Utility Room |
|
|
8'10'' x 7'3'' |
|
Main Level |
3pc Bathroom |
|
|
7'10'' x 5'2'' |
|
Main Level |
Bedroom |
|
|
12'11'' x 10'5'' |
|
Main Level |
Recreation Room |
|
|
12'6'' x 16'9'' |
|
Main Level |
Foyer |
|
|
12'6'' x 10'3'' |
https://www.realtor.ca/real-estate/28912820/1835-horizon-drive-west-kelowna-west-kelowna-estates
