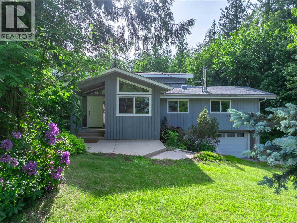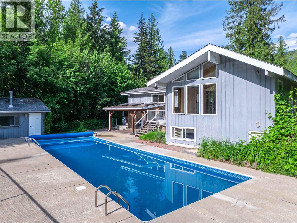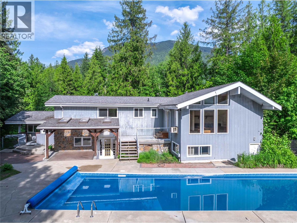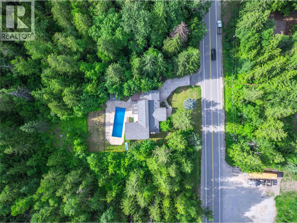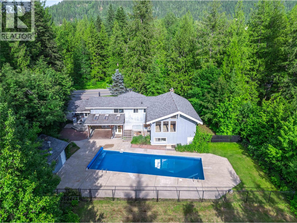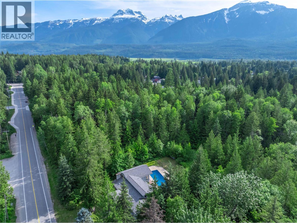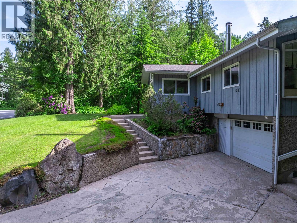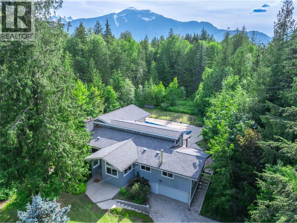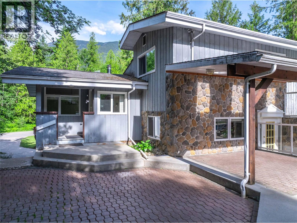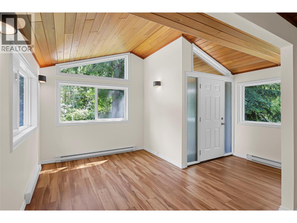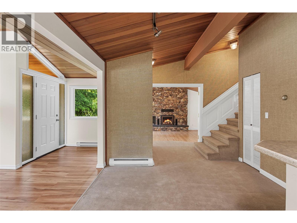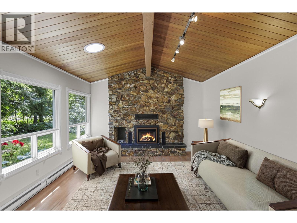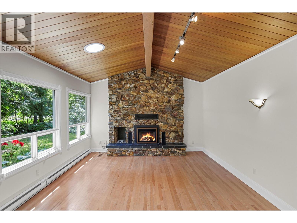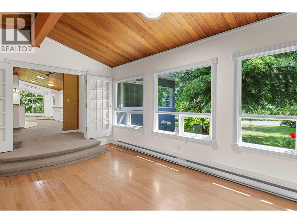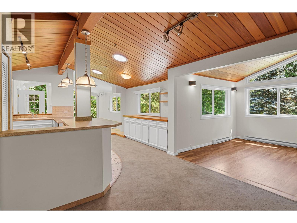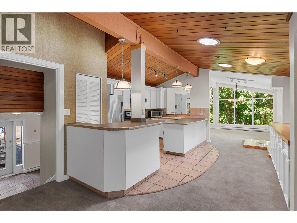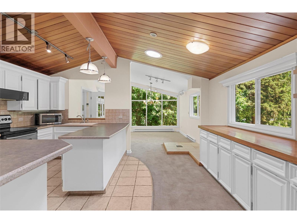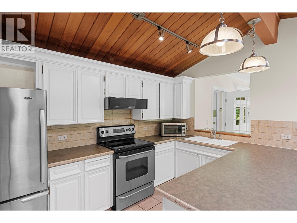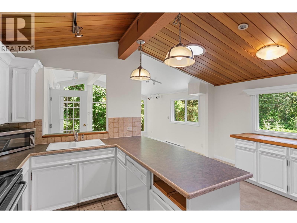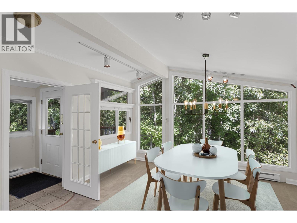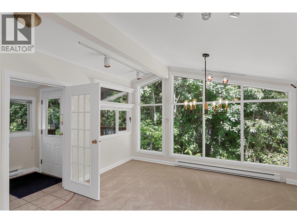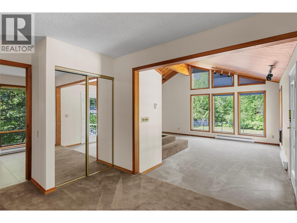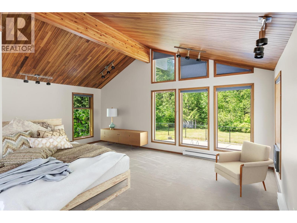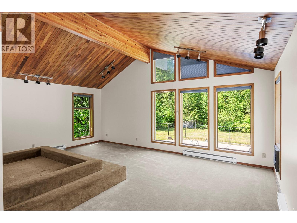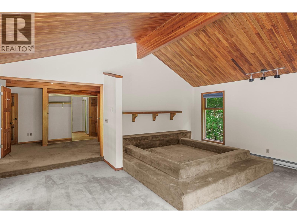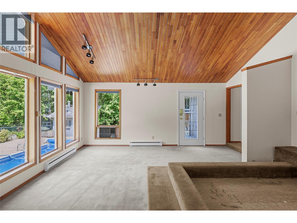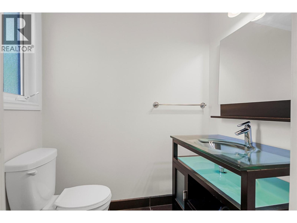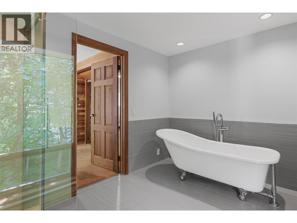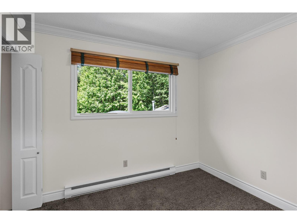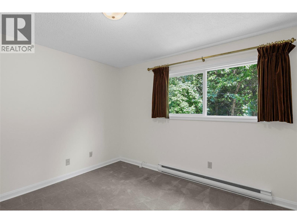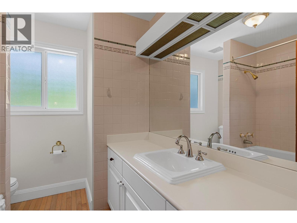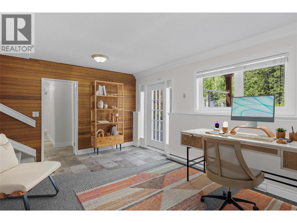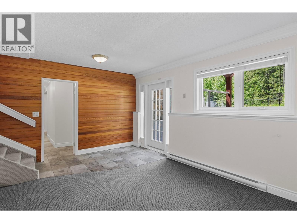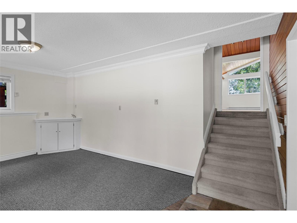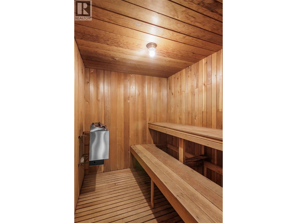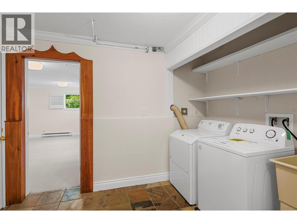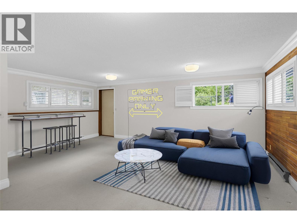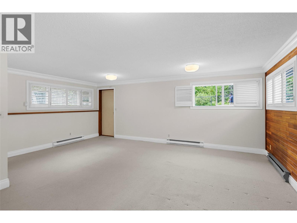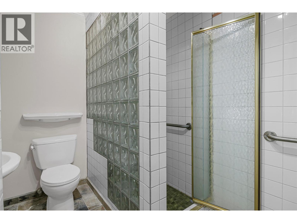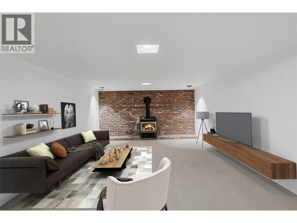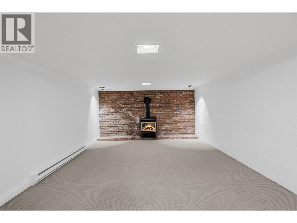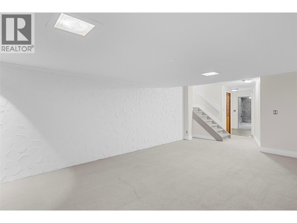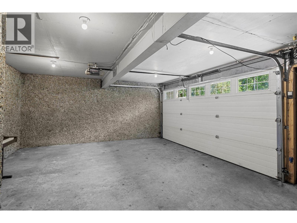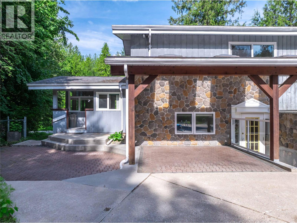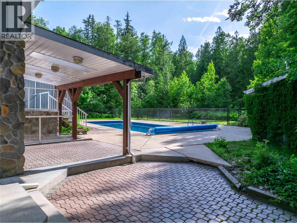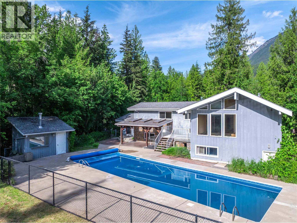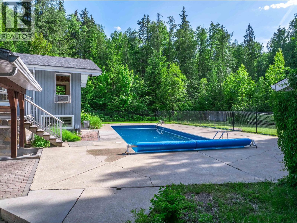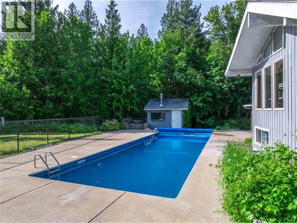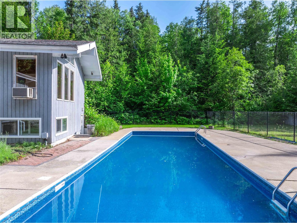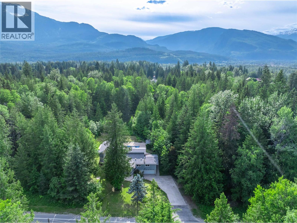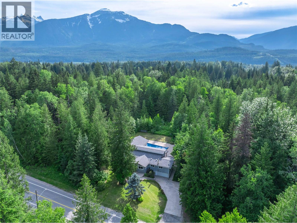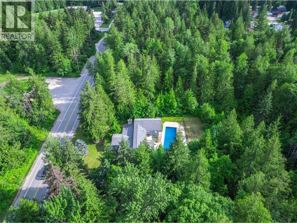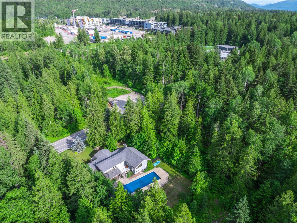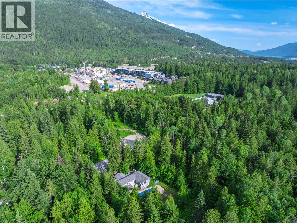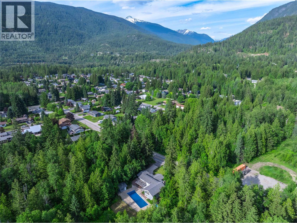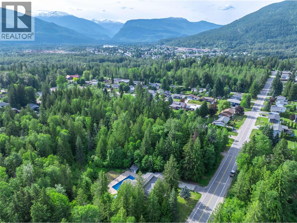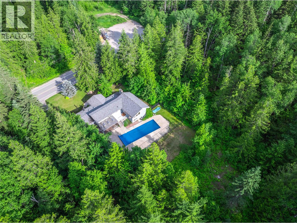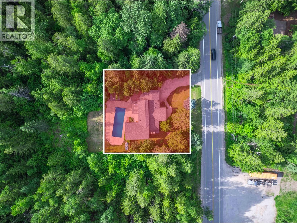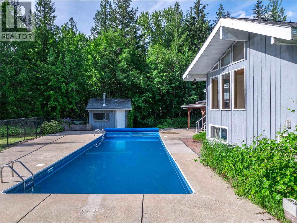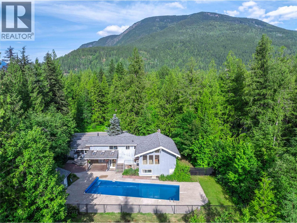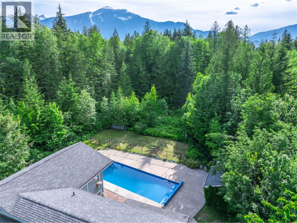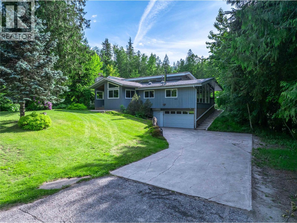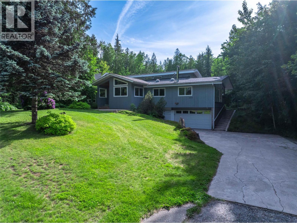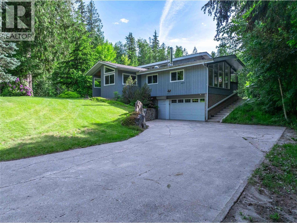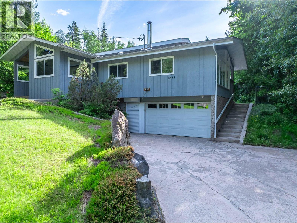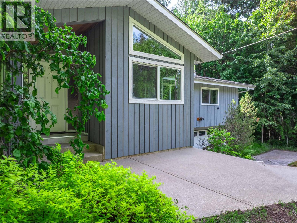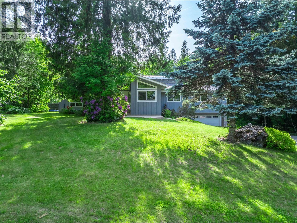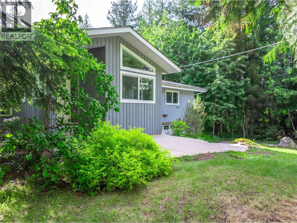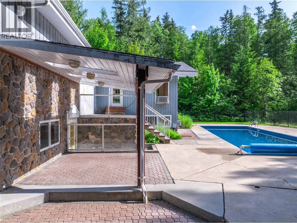4 Bedroom
4 Bathroom
3,765 ft2
Fireplace
Inground Pool, Outdoor Pool
Baseboard Heaters
Landscaped
$1,548,000
Welcome to this spacious family home nestled in a prime Revelstoke location – just minutes from Revelstoke Mountain Resort and the highly anticipated Cabot Golf Course, opening in 2027. This larger distinctive home offers plenty of room with its uniqueness and potential for a suite and sitting on a lush private yard oasis. This expansive lot welcomes a stunning large pool and pool house, complete with a covered deck, and open deck off the primary bedroom. A built-in sauna offers the perfect place to warm up and unwind. Designed to embrace the outdoors, the home features large windows that frame your picturesque setting—bringing natural beauty into every room. Steps from an elementary school, the property features a double garage and ample parking space for your RVs, toys, or extra vehicles. Inside and out, the home showcases unique character with iconic local details: rocks from out south of Revelstoke that highlight your living room fireplace, bricks from Revelstoke’s original hospital to frame your rec room wall, and let's not forget to mention tub sky lights, and an antique tub in ensuite. A rare opportunity to bring your dream home vision to life which will blends charm, history, and location. ""Revelstoke offers everything for outdoor enthusiasts, boasts a vibrant arts scene, and its historic downtown is sure to impress."" Watch 3D walk through tour and video to see your surrounds and a glimpse of the indoor space. (id:60329)
Property Details
|
MLS® Number
|
10351620 |
|
Property Type
|
Single Family |
|
Neigbourhood
|
Revelstoke |
|
Amenities Near By
|
Golf Nearby, Public Transit, Airport, Park, Recreation, Schools, Shopping, Ski Area |
|
Community Features
|
Family Oriented |
|
Features
|
Private Setting, Treed |
|
Parking Space Total
|
6 |
|
Pool Type
|
Inground Pool, Outdoor Pool |
|
View Type
|
Mountain View, View (panoramic) |
Building
|
Bathroom Total
|
4 |
|
Bedrooms Total
|
4 |
|
Appliances
|
Refrigerator, Dishwasher, Dryer, Cooktop - Electric, Hood Fan, Washer |
|
Basement Type
|
Full |
|
Constructed Date
|
1974 |
|
Construction Style Attachment
|
Detached |
|
Exterior Finish
|
Cedar Siding, Stone |
|
Fireplace Fuel
|
Unknown |
|
Fireplace Present
|
Yes |
|
Fireplace Total
|
2 |
|
Fireplace Type
|
Decorative |
|
Flooring Type
|
Mixed Flooring |
|
Heating Type
|
Baseboard Heaters |
|
Roof Material
|
Asphalt Shingle |
|
Roof Style
|
Unknown |
|
Stories Total
|
3 |
|
Size Interior
|
3,765 Ft2 |
|
Type
|
House |
|
Utility Water
|
Municipal Water |
Parking
|
Additional Parking
|
|
|
Carport
|
|
Land
|
Access Type
|
Easy Access |
|
Acreage
|
No |
|
Fence Type
|
Chain Link |
|
Land Amenities
|
Golf Nearby, Public Transit, Airport, Park, Recreation, Schools, Shopping, Ski Area |
|
Landscape Features
|
Landscaped |
|
Sewer
|
Septic Tank |
|
Size Irregular
|
0.4 |
|
Size Total
|
0.4 Ac|under 1 Acre |
|
Size Total Text
|
0.4 Ac|under 1 Acre |
|
Zoning Type
|
Unknown |
Rooms
| Level |
Type |
Length |
Width |
Dimensions |
|
Second Level |
Bedroom |
|
|
10'0'' x 11'0'' |
|
Second Level |
Bedroom |
|
|
10'6'' x 9'5'' |
|
Second Level |
Full Bathroom |
|
|
Measurements not available |
|
Second Level |
Full Ensuite Bathroom |
|
|
Measurements not available |
|
Second Level |
Primary Bedroom |
|
|
21'0'' x 18'1'' |
|
Basement |
Storage |
|
|
17'9'' x 7'4'' |
|
Basement |
Family Room |
|
|
39'7'' x 13'2'' |
|
Lower Level |
Sauna |
|
|
8'0'' x 6'1'' |
|
Lower Level |
Full Bathroom |
|
|
Measurements not available |
|
Lower Level |
Other |
|
|
18'6'' x 11'6'' |
|
Lower Level |
Laundry Room |
|
|
10'8'' x 7'4'' |
|
Lower Level |
Den |
|
|
8' x 16'9'' |
|
Lower Level |
Bedroom |
|
|
21'1'' x 18'8'' |
|
Main Level |
Full Bathroom |
|
|
Measurements not available |
|
Main Level |
Sunroom |
|
|
15'3'' x 11'9'' |
|
Main Level |
Kitchen |
|
|
12'2'' x 16'2'' |
|
Main Level |
Kitchen |
|
|
14'7'' x 14'6'' |
https://www.realtor.ca/real-estate/28457813/1833-park-drive-revelstoke-revelstoke
