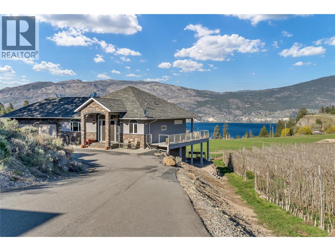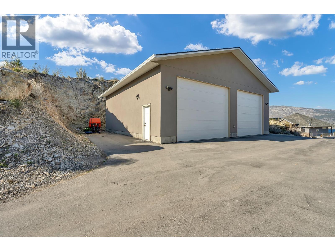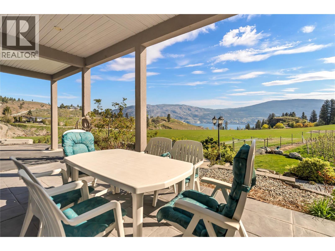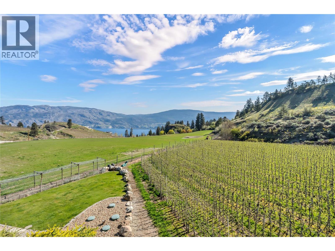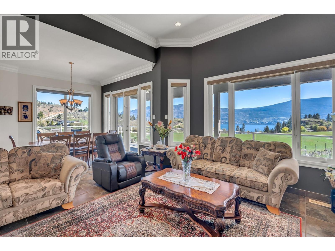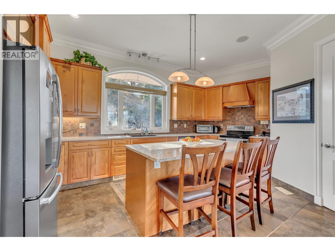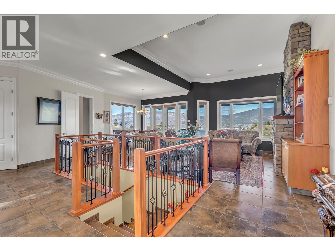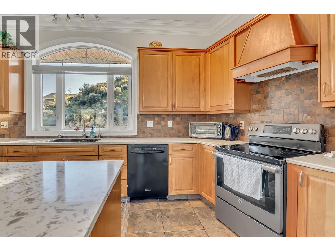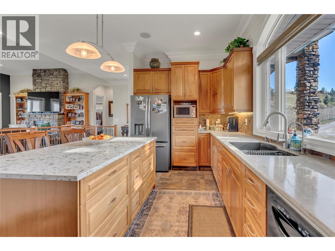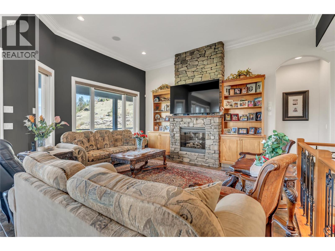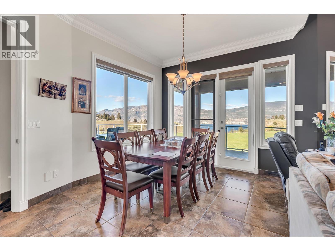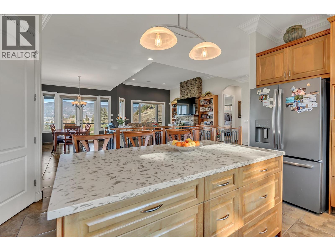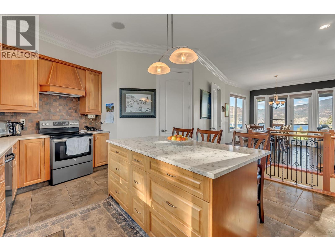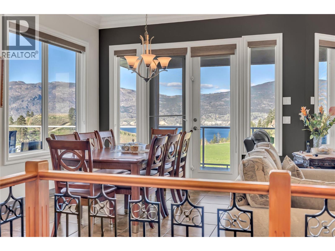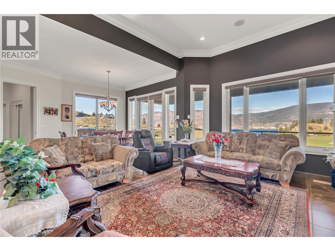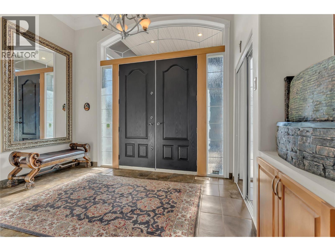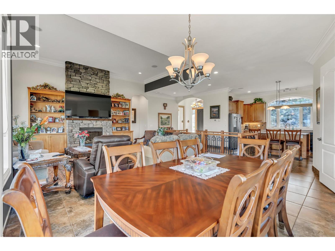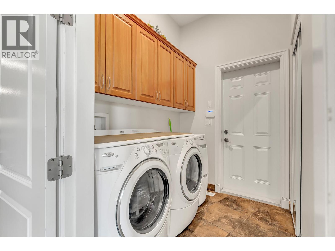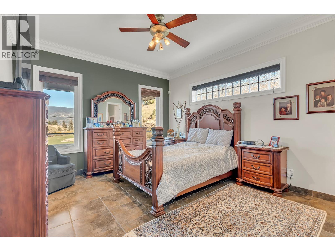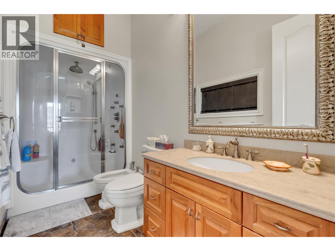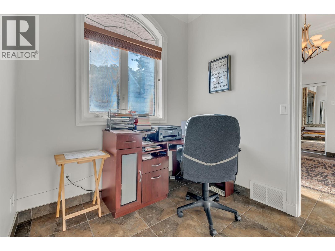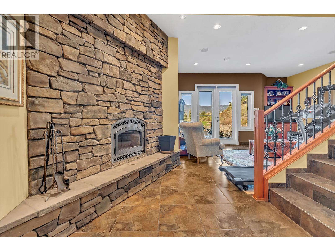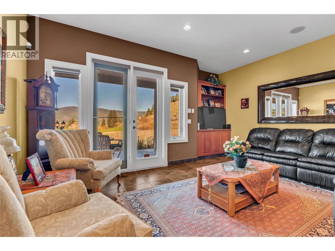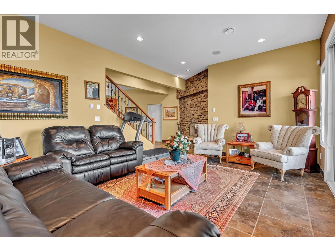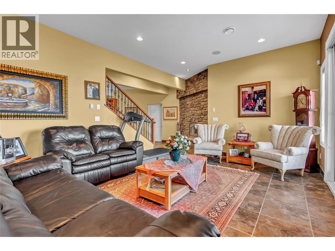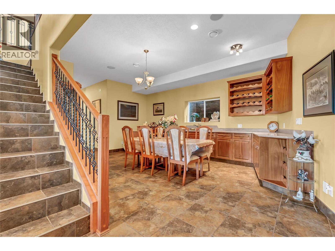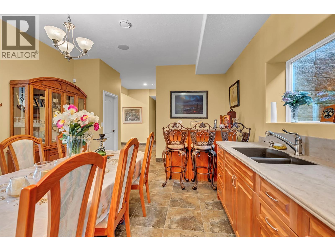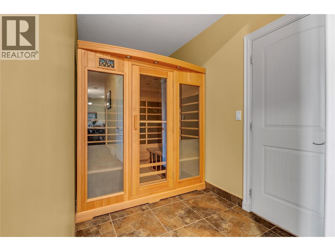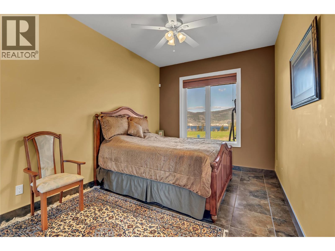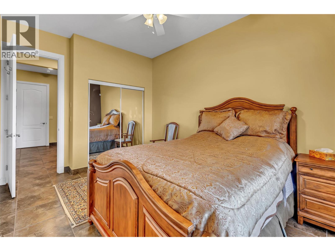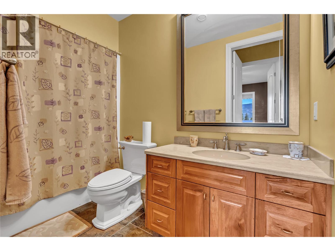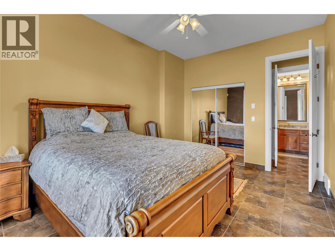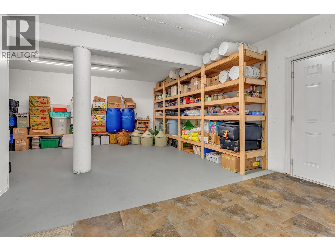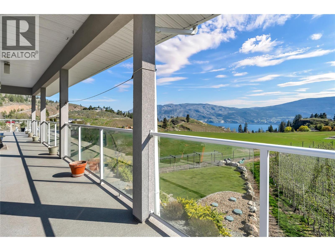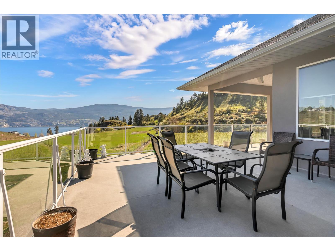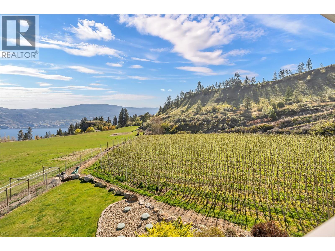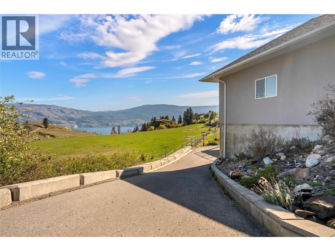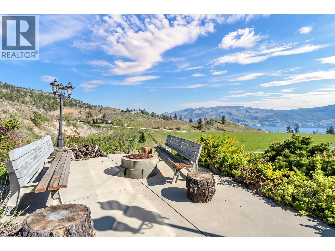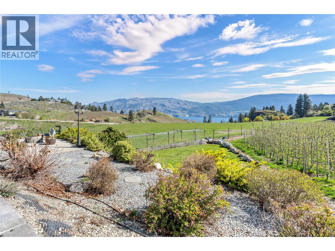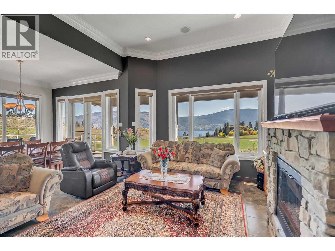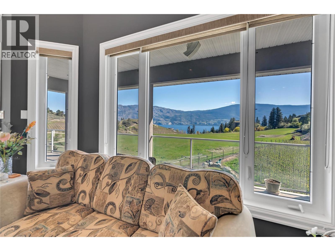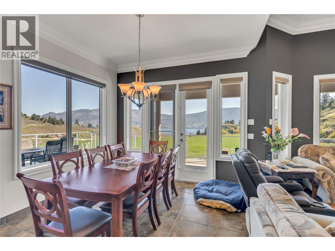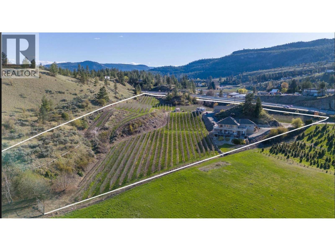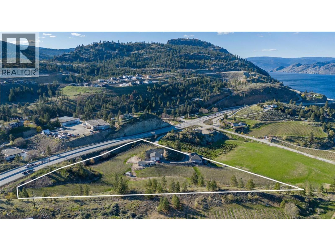3 Bedroom
3 Bathroom
3,279 ft2
Split Level Entry
Central Air Conditioning, See Remarks
Forced Air
Acreage
$2,400,000
Come take a look at this fantastic Okanagan acreage estate property featuring a stunning custom Lakeview Rancher-style home, 40x40 detached garage, and guest cottage all situated on 7+ lakeview acres. Say goodbye to stairs with main level living featuring a spacious master bedroom, ensuite bath with steam shower, walk in closet. Also on the main level is a spacious kitchen with convenient island / breakfast bar, living room with 12’ vaulted ceiling, 2 piece guest bathroom, spacious exterior view decks, and access to the attached 2 gar garage. The wonderful walkout daylight basement features a 2 bedroom 1 bathroom layout complete with kitchenette area, sauna, spacious living and dining room with cozy wood-burning fireplace. Enjoy the energy savings of geo-thermal heating system, integrated sound system, and even a large walk-in cooler, with ample storage areas. The 3 acre apple orchard is organized into beautiful terraced blocks and planted to the desirable Ambrosia apple variety and is managed by a local farmer. Privacy and security with fully deer fenced property, including remote control gate and security system. Bonus 1 bed, 1 bath guest cottage, plus tons of parking for equipment or toys complete this wonderful and rare offering. (id:60329)
Property Details
|
MLS® Number
|
10344957 |
|
Property Type
|
Single Family |
|
Neigbourhood
|
Summerland Rural |
|
Parking Space Total
|
8 |
|
View Type
|
Lake View, Mountain View |
Building
|
Bathroom Total
|
3 |
|
Bedrooms Total
|
3 |
|
Architectural Style
|
Split Level Entry |
|
Constructed Date
|
2007 |
|
Construction Style Attachment
|
Detached |
|
Construction Style Split Level
|
Other |
|
Cooling Type
|
Central Air Conditioning, See Remarks |
|
Fire Protection
|
Controlled Entry |
|
Half Bath Total
|
1 |
|
Heating Fuel
|
Geo Thermal |
|
Heating Type
|
Forced Air |
|
Roof Material
|
Asphalt Shingle |
|
Roof Style
|
Unknown |
|
Stories Total
|
2 |
|
Size Interior
|
3,279 Ft2 |
|
Type
|
House |
|
Utility Water
|
Municipal Water |
Parking
|
Attached Garage
|
8 |
|
Detached Garage
|
8 |
Land
|
Acreage
|
Yes |
|
Sewer
|
Septic Tank |
|
Size Irregular
|
7.29 |
|
Size Total
|
7.29 Ac|5 - 10 Acres |
|
Size Total Text
|
7.29 Ac|5 - 10 Acres |
|
Zoning Type
|
Unknown |
Rooms
| Level |
Type |
Length |
Width |
Dimensions |
|
Basement |
Utility Room |
|
|
6'6'' x 10'2'' |
|
Basement |
Storage |
|
|
3'10'' x 10'4'' |
|
Basement |
Storage |
|
|
22'7'' x 22'10'' |
|
Basement |
Other |
|
|
14'1'' x 21'10'' |
|
Basement |
Family Room |
|
|
20'6'' x 23'11'' |
|
Basement |
Other |
|
|
7'7'' x 9'5'' |
|
Basement |
Bedroom |
|
|
14'6'' x 10'9'' |
|
Basement |
Bedroom |
|
|
14'6'' x 10'2'' |
|
Basement |
4pc Bathroom |
|
|
Measurements not available |
|
Main Level |
Primary Bedroom |
|
|
14'10'' x 13'6'' |
|
Main Level |
Office |
|
|
8'4'' x 7'9'' |
|
Main Level |
Living Room |
|
|
16'7'' x 13' |
|
Main Level |
Laundry Room |
|
|
7'10'' x 7'1'' |
|
Main Level |
Kitchen |
|
|
14'9'' x 18'3'' |
|
Main Level |
Foyer |
|
|
8'4'' x 12'7'' |
|
Main Level |
Dining Room |
|
|
18'3'' x 12'3'' |
|
Main Level |
4pc Ensuite Bath |
|
|
Measurements not available |
|
Main Level |
2pc Bathroom |
|
|
Measurements not available |
https://www.realtor.ca/real-estate/28213055/18300-mcdougald-road-summerland-summerland-rural
