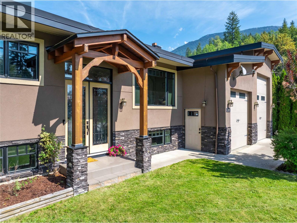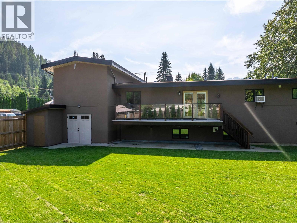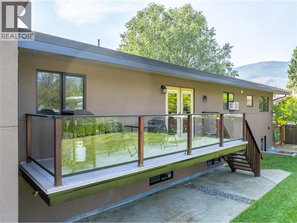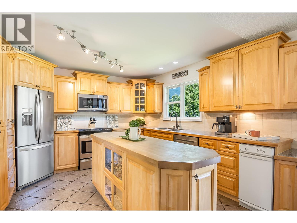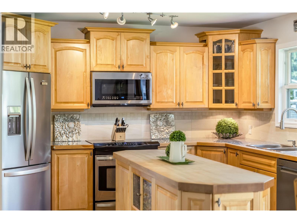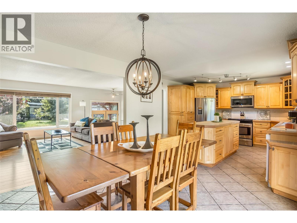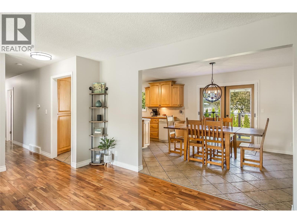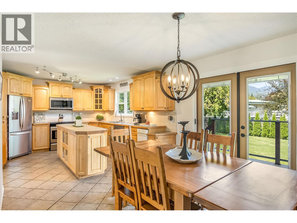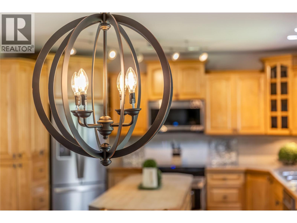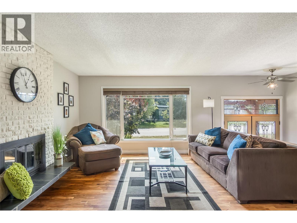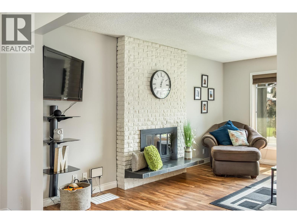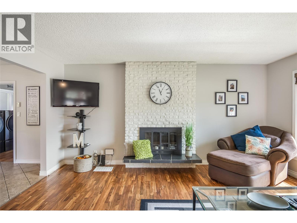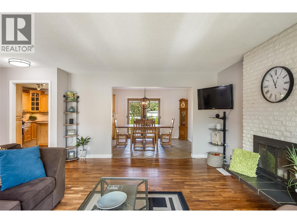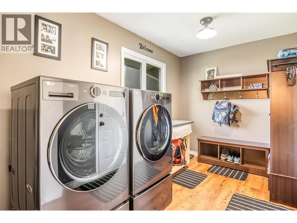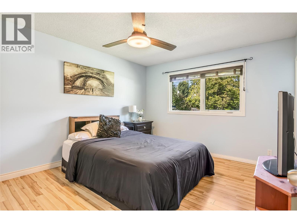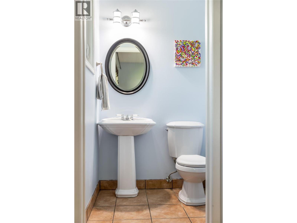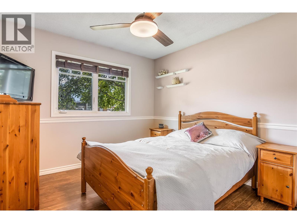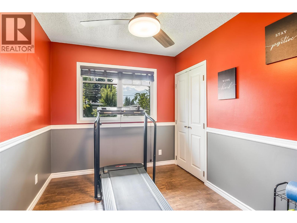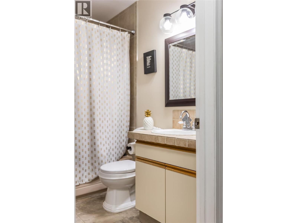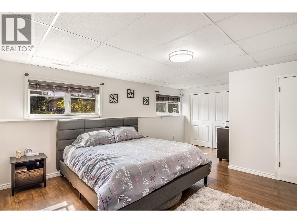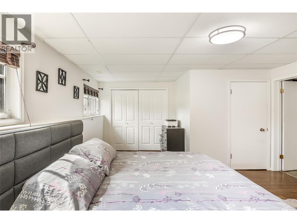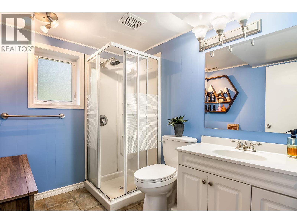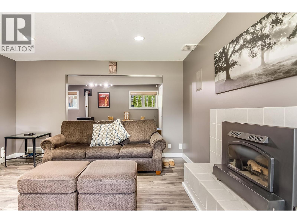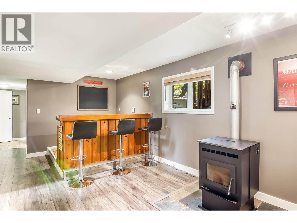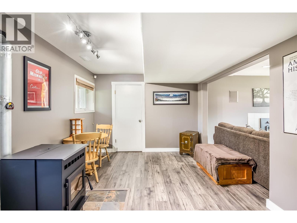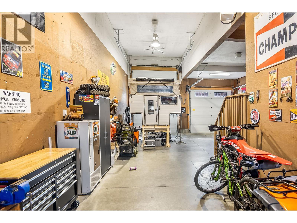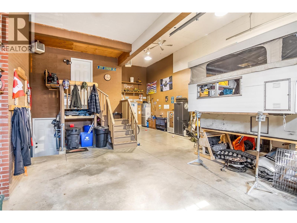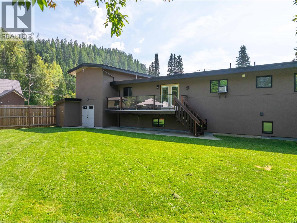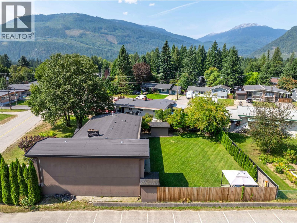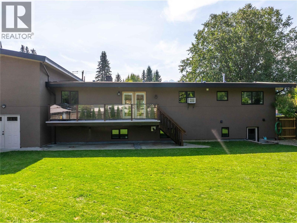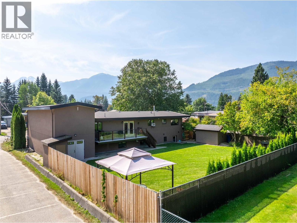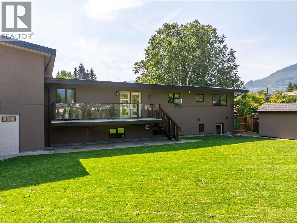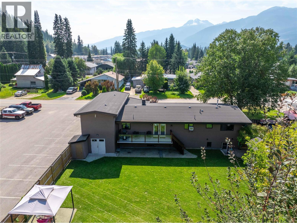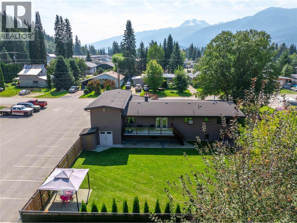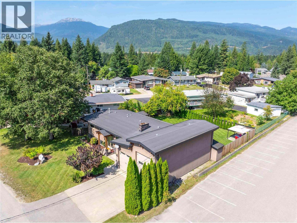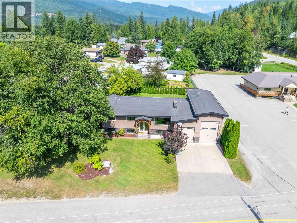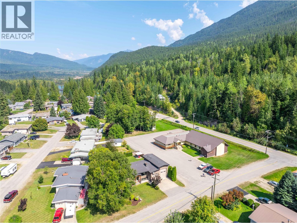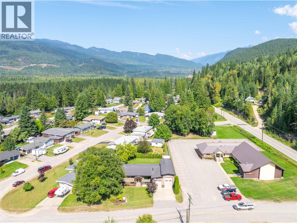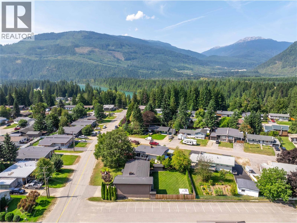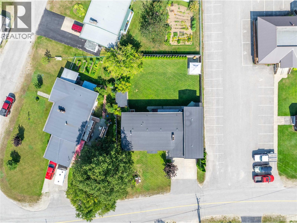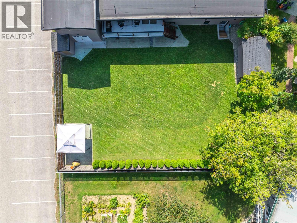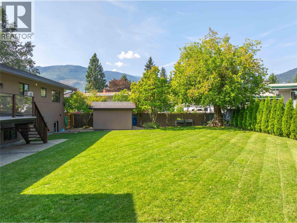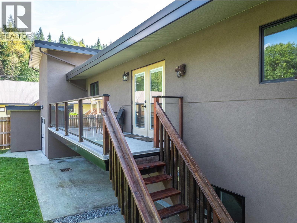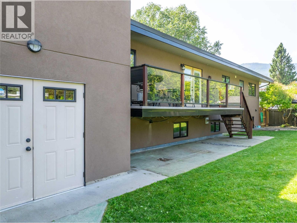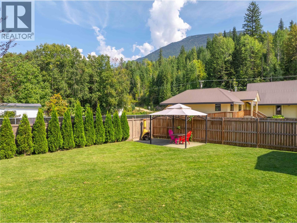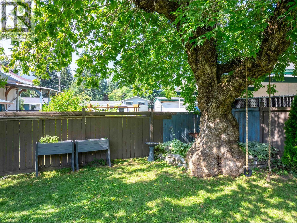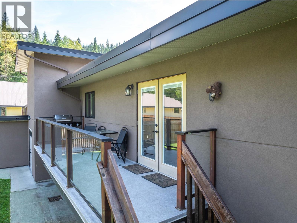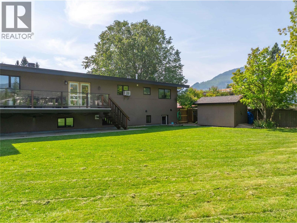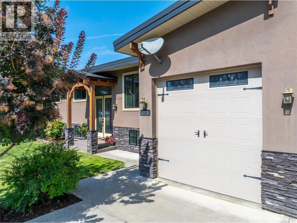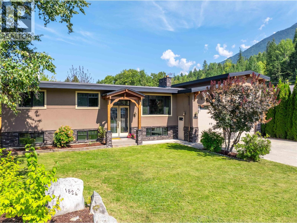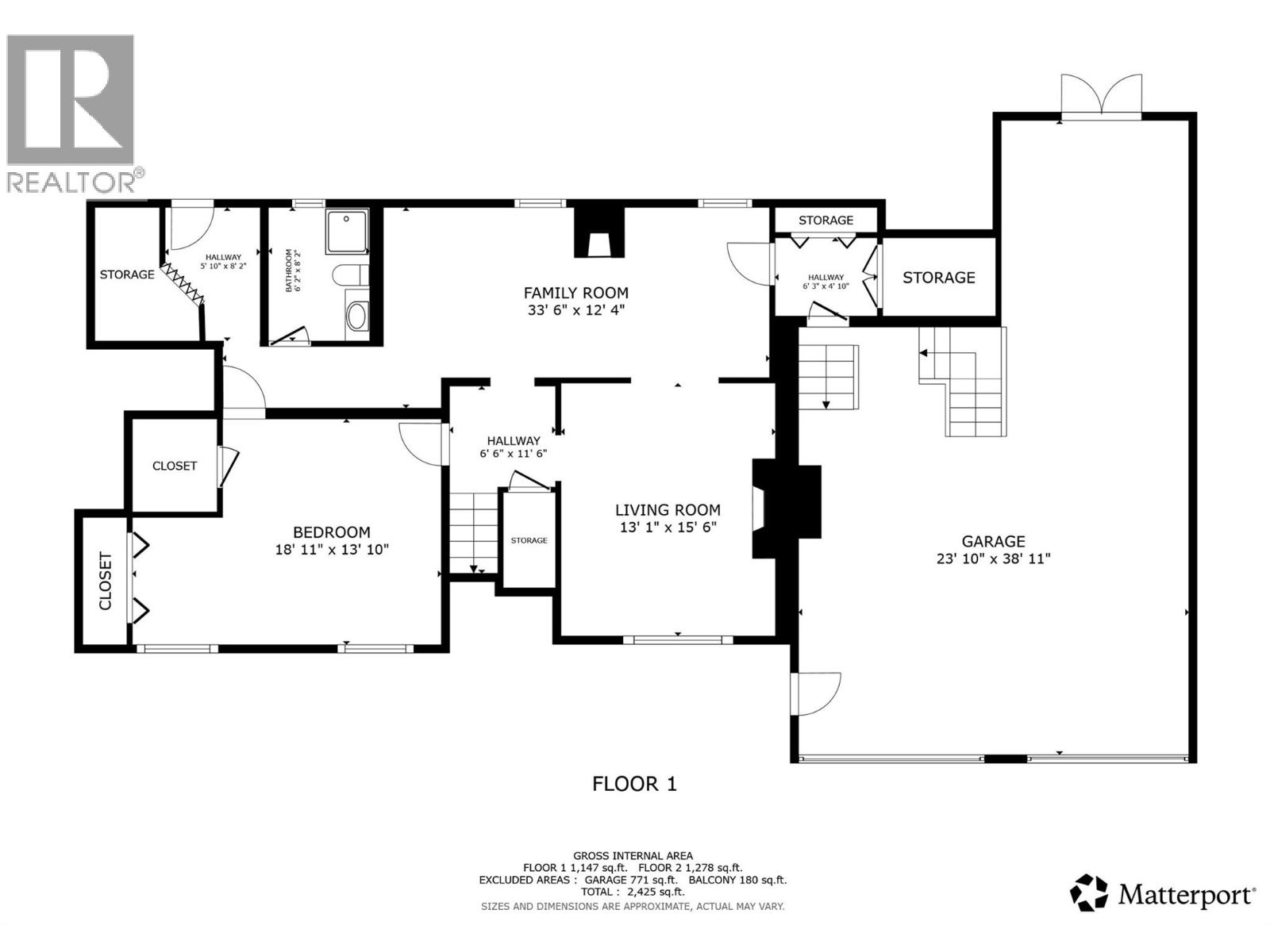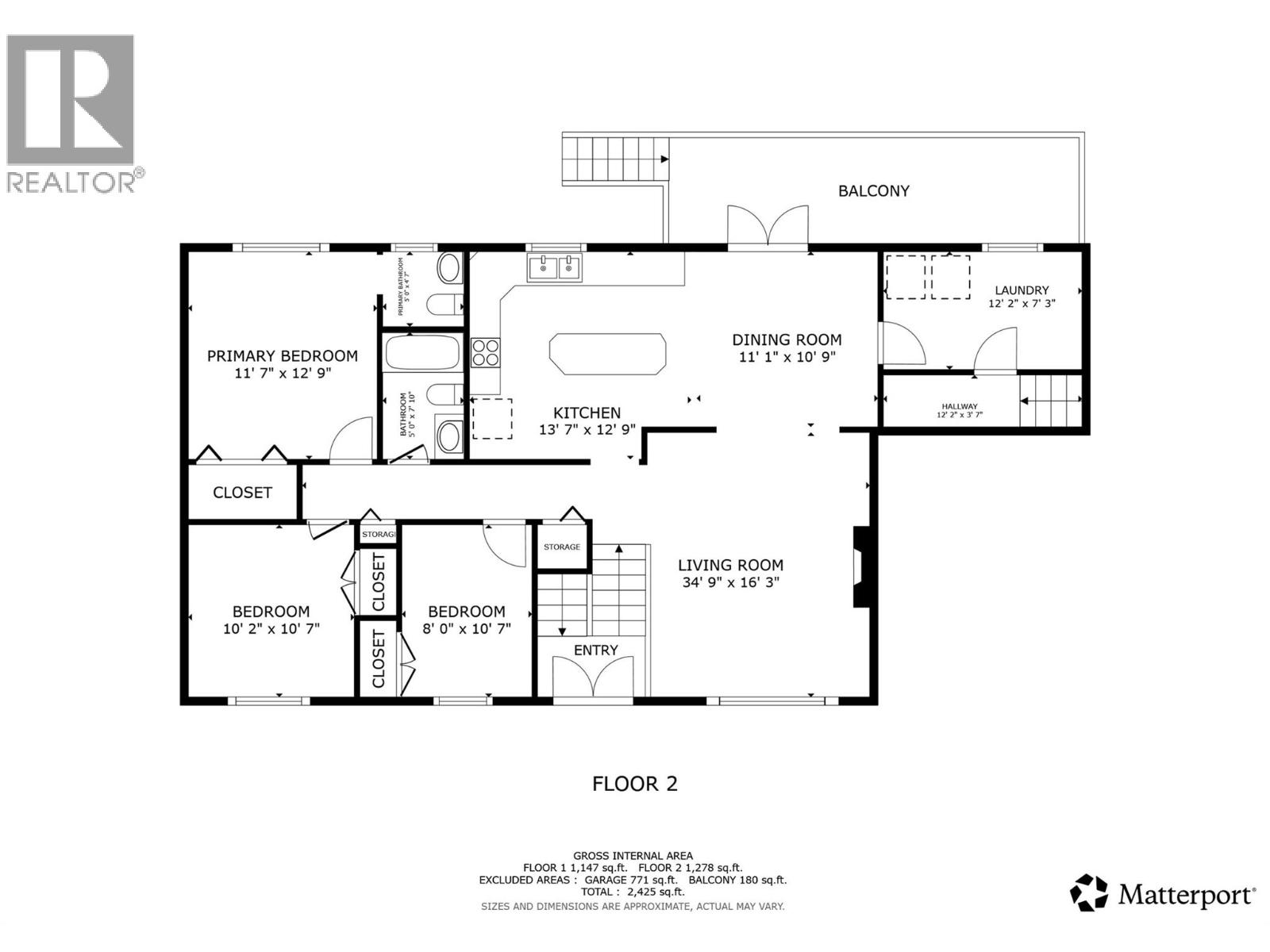4 Bedroom
3 Bathroom
2,425 ft2
Fireplace
Window Air Conditioner
Forced Air, See Remarks
Landscaped, Level
$1,299,000
Welcome to your new home in the family-oriented community. This property boasts 2 floors of livable space, a large private yard and a garage that checks every box—tandem, oversized, and highly sought after for all your toys. Home is move in ready, Inside, you’ll find a spacious kitchen and dining area, perfect for gatherings, along with 3 bedrooms on the main floor and 2 bathrooms (one an en-suite). Step through the double doors off the dining area to your deck, where you can enjoy views and the expansive backyard. The lower level offers a rec room with wet bar, an additional bedroom or TV room, plenty of storage, and a separate entrance, making it ideal for a potential suite. Location highlights include being just minutes from the Revelstoke Golf Club, local schools, the Revelstoke Dam, and the Columbia River. Downtown Revelstoke offers everything you need—shopping, restaurants, coffee shops, movie theatre, museums, community center, hockey and skating rinks, art galleries, parks, and more. Best of all, you’re only 12 minutes to Revelstoke Mountain Resort and the upcoming Cabot Golf Course. This home is truly perfect, offering thoughtful updates and mordernation. Inside, you’ll find new lighting, fresh paint, gleaming hardwood floors, and stainless-steel appliances. The main-floor laundry adds convenience, while three fireplaces—wood, pellet, and electric—create warmth and comfort throughout the seasons. ""All of this makes it the ideal place to call home."" (id:60329)
Property Details
|
MLS® Number
|
10361630 |
|
Property Type
|
Single Family |
|
Neigbourhood
|
Revelstoke |
|
Amenities Near By
|
Golf Nearby, Public Transit, Park, Recreation, Schools, Shopping, Ski Area |
|
Community Features
|
Family Oriented |
|
Features
|
Level Lot, Private Setting, Central Island |
|
Parking Space Total
|
6 |
|
View Type
|
Mountain View, View (panoramic) |
Building
|
Bathroom Total
|
3 |
|
Bedrooms Total
|
4 |
|
Appliances
|
Refrigerator, Dishwasher, Dryer, Range - Electric, Hood Fan, Washer |
|
Basement Type
|
Full |
|
Constructed Date
|
1967 |
|
Construction Style Attachment
|
Detached |
|
Cooling Type
|
Window Air Conditioner |
|
Exterior Finish
|
Stone, Stucco |
|
Fireplace Fuel
|
Pellet |
|
Fireplace Present
|
Yes |
|
Fireplace Type
|
Insert,stove |
|
Flooring Type
|
Hardwood, Laminate |
|
Half Bath Total
|
1 |
|
Heating Type
|
Forced Air, See Remarks |
|
Roof Material
|
Other |
|
Roof Style
|
Unknown |
|
Stories Total
|
2 |
|
Size Interior
|
2,425 Ft2 |
|
Type
|
House |
|
Utility Water
|
Municipal Water |
Parking
|
See Remarks
|
|
|
Additional Parking
|
|
|
Attached Garage
|
3 |
|
Oversize
|
|
|
R V
|
1 |
Land
|
Access Type
|
Easy Access |
|
Acreage
|
No |
|
Fence Type
|
Fence |
|
Land Amenities
|
Golf Nearby, Public Transit, Park, Recreation, Schools, Shopping, Ski Area |
|
Landscape Features
|
Landscaped, Level |
|
Sewer
|
Municipal Sewage System |
|
Size Frontage
|
80 Ft |
|
Size Irregular
|
0.21 |
|
Size Total
|
0.21 Ac|under 1 Acre |
|
Size Total Text
|
0.21 Ac|under 1 Acre |
|
Zoning Type
|
Residential |
Rooms
| Level |
Type |
Length |
Width |
Dimensions |
|
Second Level |
Recreation Room |
|
|
33'6'' x 12'4'' |
|
Second Level |
Family Room |
|
|
13'1'' x 15'6'' |
|
Second Level |
Bedroom |
|
|
18'11'' x 13'10'' |
|
Basement |
Full Bathroom |
|
|
'' x '' |
|
Basement |
Family Room |
|
|
15'8'' x 13'0'' |
|
Main Level |
Partial Ensuite Bathroom |
|
|
Measurements not available |
|
Main Level |
Full Bathroom |
|
|
Measurements not available |
|
Main Level |
Bedroom |
|
|
8'0'' x 10'7'' |
|
Main Level |
Bedroom |
|
|
10'2'' x 10'7'' |
|
Main Level |
Primary Bedroom |
|
|
11'7'' x 12'9'' |
|
Main Level |
Laundry Room |
|
|
12'2'' x 7'3'' |
|
Main Level |
Kitchen |
|
|
13'7'' x 12'9'' |
|
Main Level |
Dining Room |
|
|
11'1'' x 10'9'' |
|
Main Level |
Living Room |
|
|
34'9'' x 16'3'' |
https://www.realtor.ca/real-estate/28827101/1824-colbeck-road-revelstoke-revelstoke
