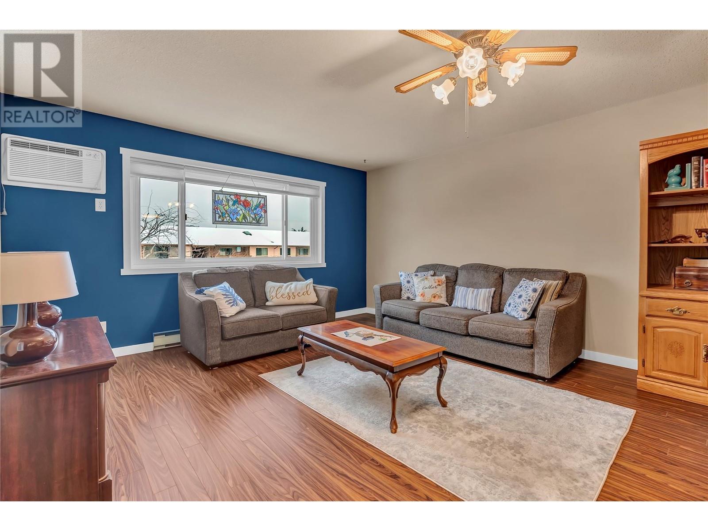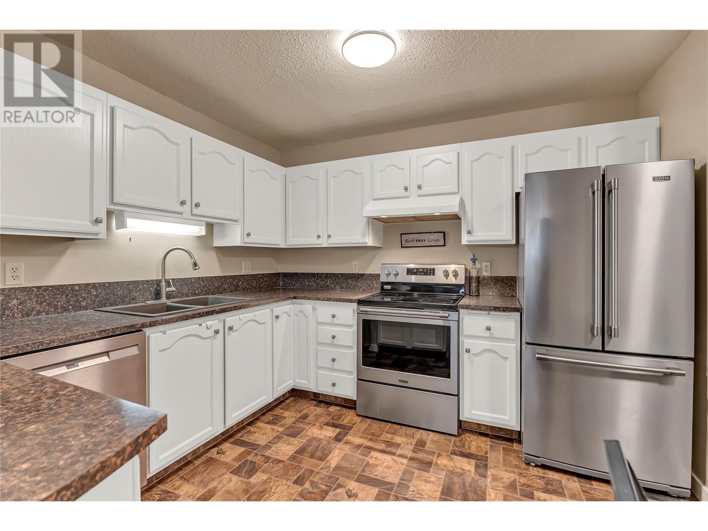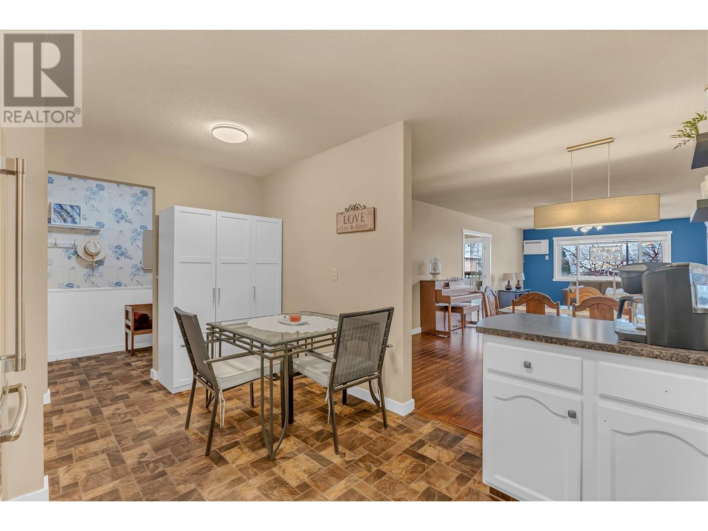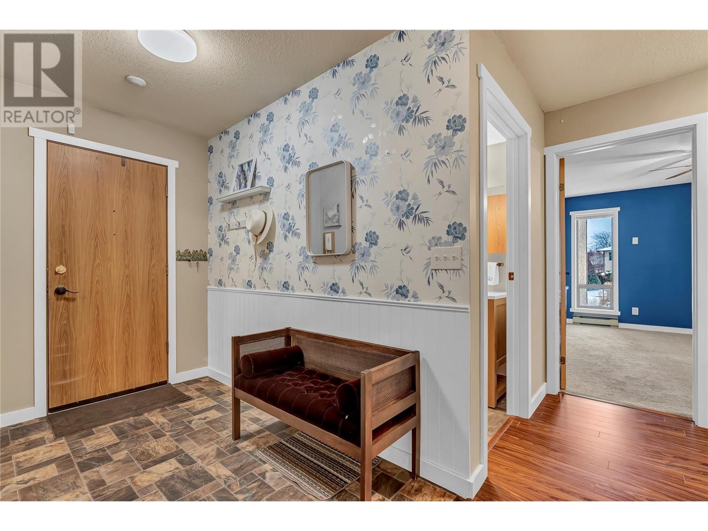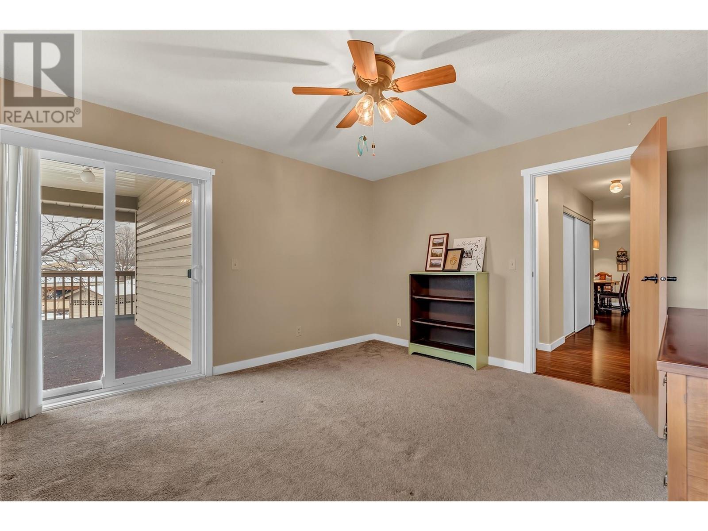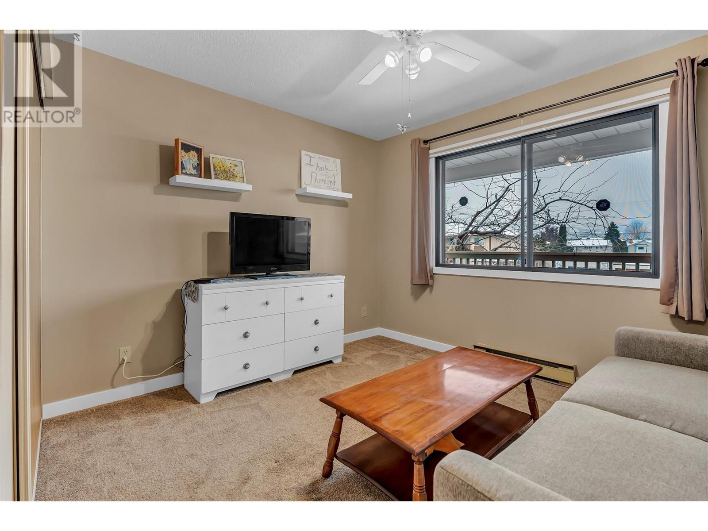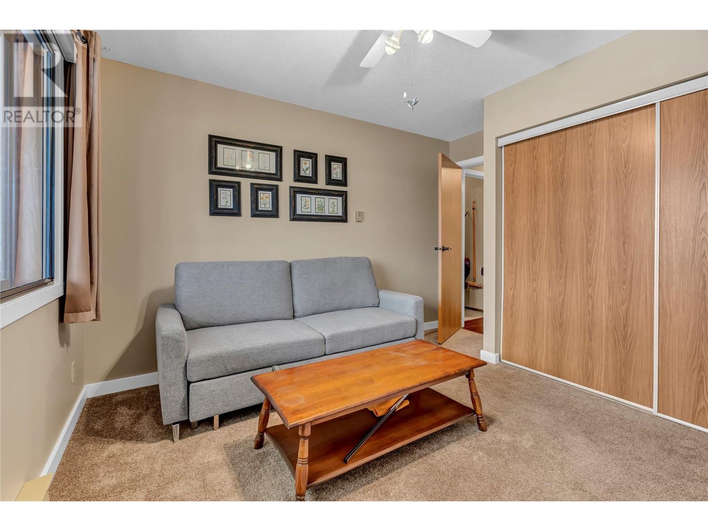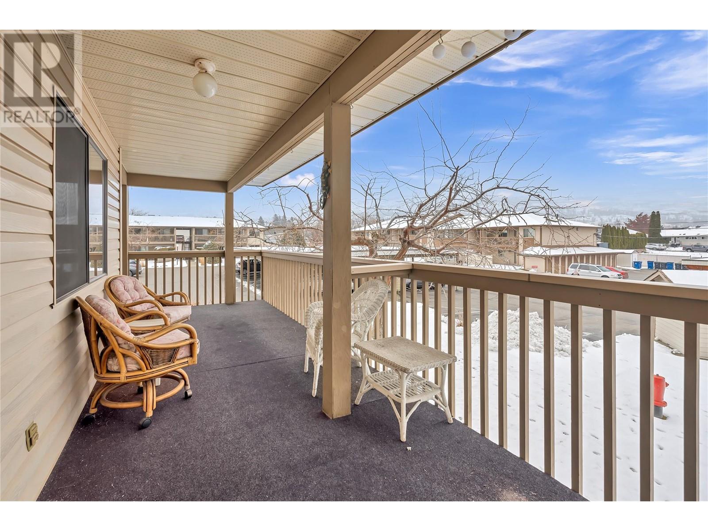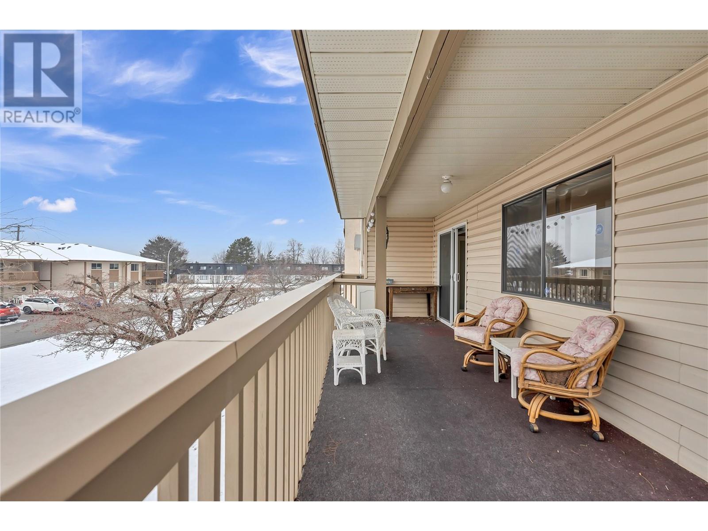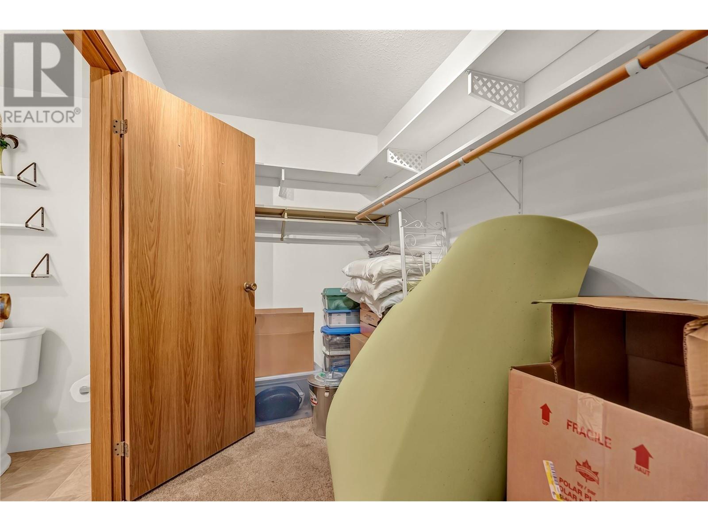1820 Atkinson Street Unit# 207 Penticton, British Columbia V2A 7M6
$374,900Maintenance,
$416 Monthly
Maintenance,
$416 MonthlyWelcome to Green Tree Court! This large 2 bed (+ den)/ 2 bath condo is over 1400 square feet. In the last few years, the Seller has updated both bathrooms, painted throughout, replaced the fridge, stove, washer/dryer, dishwasher, and updated some of the lighting. Since this is a corner unit, outside you have a massive wrap-around deck, that's accessible from both the living room, and the primary bedroom. This unit has covered parking, and a large 5'9x 9' dedicated storage room. Centrally located, you are walking distance from Cherry Lane Mall, along with parks, and restaurants. This strata is 55+, and no pets. All measurements are approx. (id:60329)
Property Details
| MLS® Number | 10346113 |
| Property Type | Single Family |
| Neigbourhood | Main South |
| Community Name | Green Tree Court |
| Amenities Near By | Airport, Shopping |
| Community Features | Pets Not Allowed, Seniors Oriented |
| Features | Wheelchair Access |
| Parking Space Total | 1 |
| Storage Type | Storage, Locker |
Building
| Bathroom Total | 2 |
| Bedrooms Total | 2 |
| Amenities | Storage - Locker |
| Appliances | Range, Refrigerator, Dishwasher, Dryer, Washer |
| Architectural Style | Other |
| Constructed Date | 1986 |
| Cooling Type | Wall Unit |
| Exterior Finish | Stucco, Other |
| Heating Fuel | Electric |
| Heating Type | Baseboard Heaters |
| Stories Total | 1 |
| Size Interior | 1,425 Ft2 |
| Type | Apartment |
| Utility Water | Municipal Water |
Parking
| Carport |
Land
| Acreage | No |
| Land Amenities | Airport, Shopping |
| Sewer | Municipal Sewage System |
| Size Total Text | Under 1 Acre |
| Zoning Type | Unknown |
Rooms
| Level | Type | Length | Width | Dimensions |
|---|---|---|---|---|
| Main Level | Storage | 9'3'' x 4'0'' | ||
| Main Level | Primary Bedroom | 13'3'' x 12'4'' | ||
| Main Level | Living Room | 15'0'' x 14'0'' | ||
| Main Level | Kitchen | 16'3'' x 10'6'' | ||
| Main Level | 3pc Ensuite Bath | 7'11'' x 7'3'' | ||
| Main Level | Dining Room | 14'0'' x 14'0'' | ||
| Main Level | Den | 12'8'' x 9'0'' | ||
| Main Level | Bedroom | 11'1'' x 12'0'' | ||
| Main Level | 3pc Bathroom | 10'5'' x 5'0'' |
https://www.realtor.ca/real-estate/28254010/1820-atkinson-street-unit-207-penticton-main-south
Contact Us
Contact us for more information


