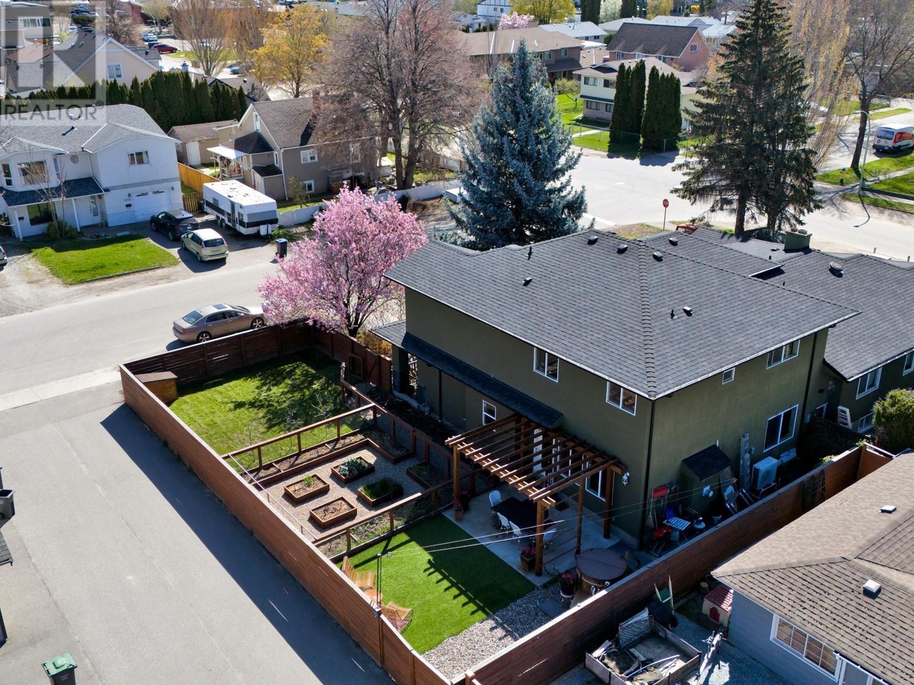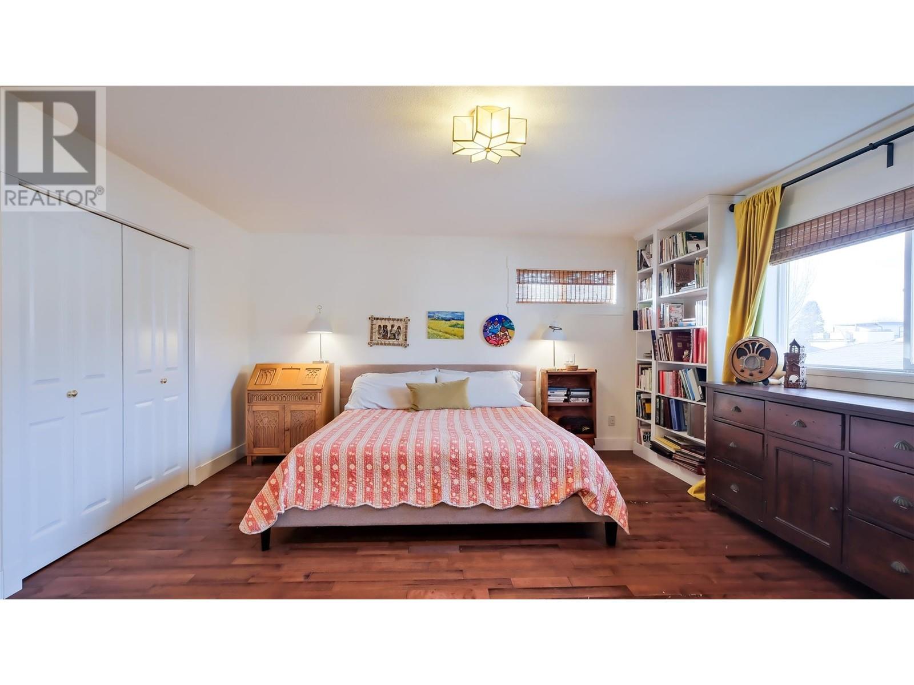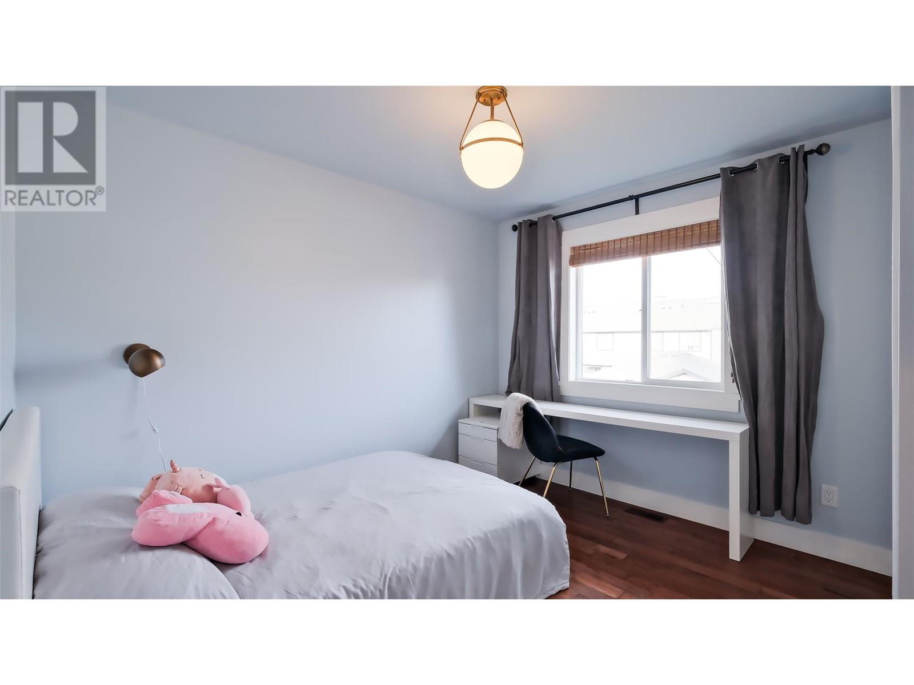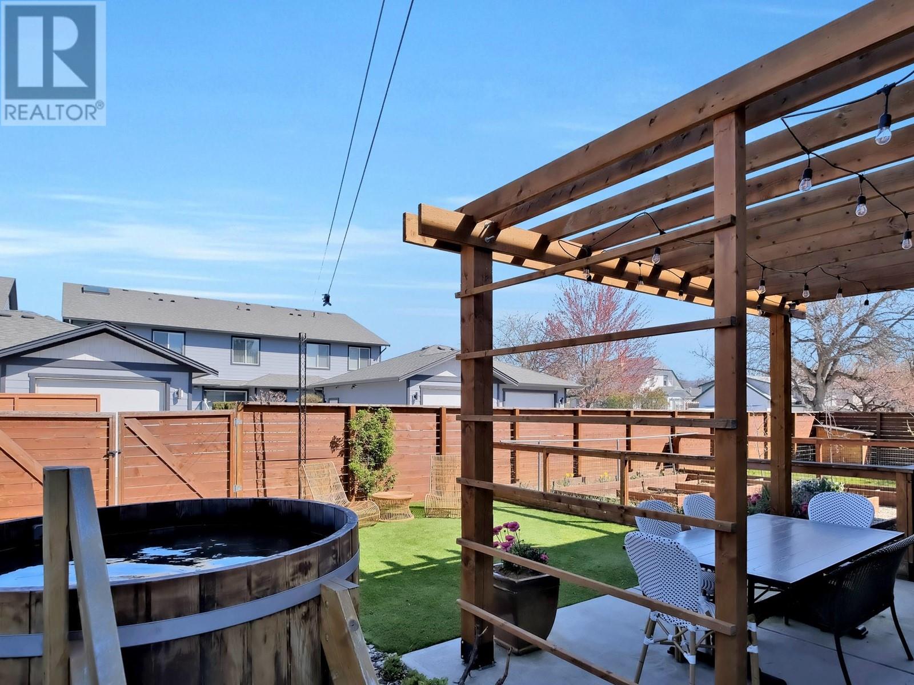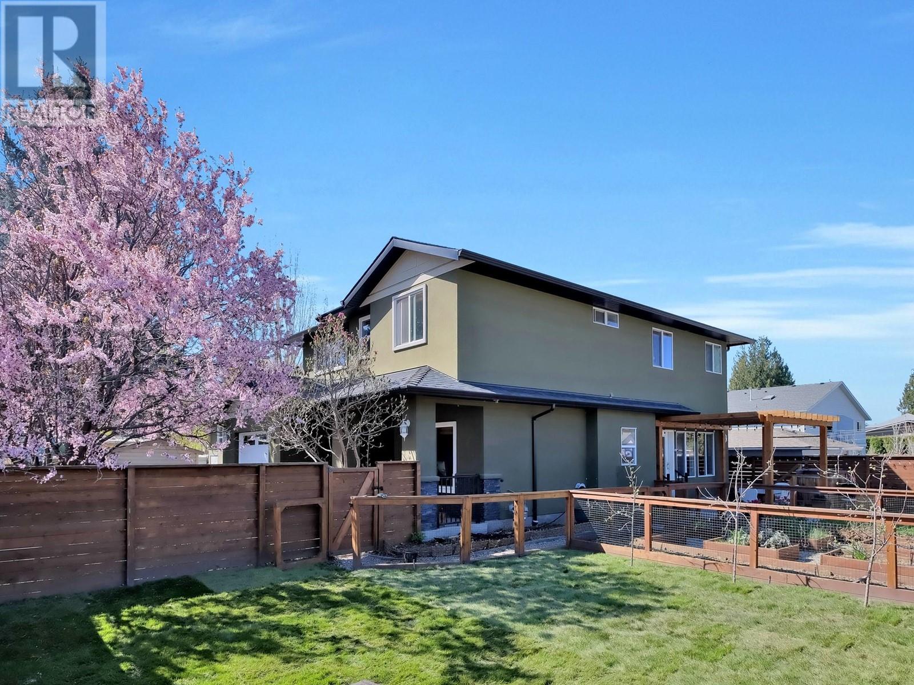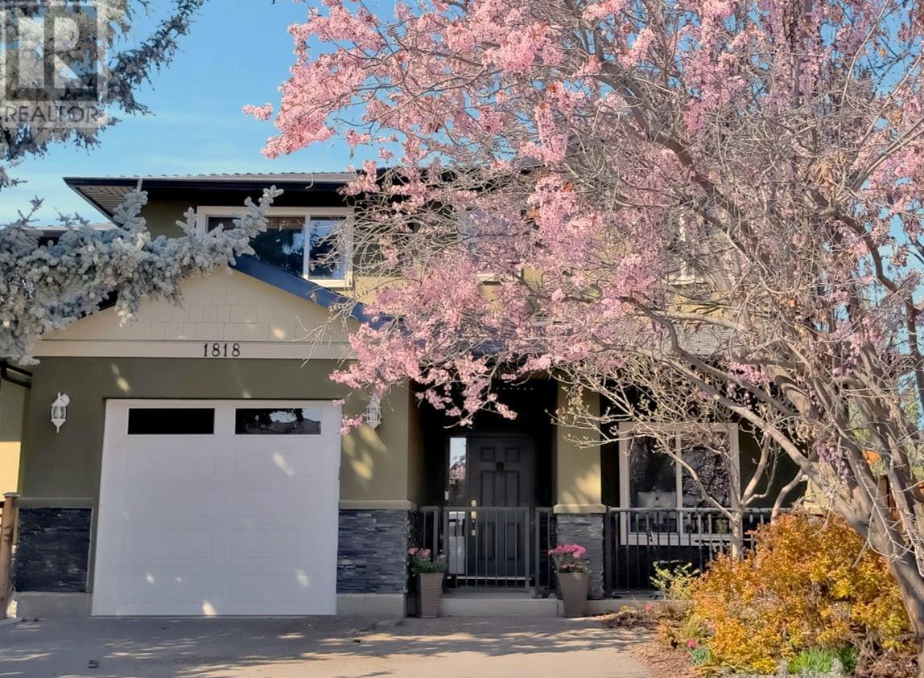4 Bedroom
3 Bathroom
2,113 ft2
Fireplace
Central Air Conditioning
Forced Air
Underground Sprinkler
$949,000
Make your move before summer and claim this beautifully private, sun-filled home—where privacy meets walkability, and backyard dinners stretch into starlit evenings. Tucked on a blooming corner lot, this rare 4-bedroom, 3-bathroom retreat lives like a detached home, with no strata, and no compromises From the moment you enter the bright open-concept main floor, you’ll feel it: this is where life happens. A designer kitchen with sleek black cabinetry and a wine fridge opens into a warm, light-filled dining and living area with a cozy fireplace. Step outside to your private paradise: a fully fenced yard with lush lawn, hot tub, garden beds, and a pergola dining area perfect for relaxed entertaining. The Okanagan lifestyle is built for outdoor living—and this home delivers. Upstairs, the oversized primary suite with custom built-ins is your tranquil retreat. Three more bedrooms and a bonus loft-style lounge offer room for everyone to unwind. Just a 10-minute walk to downtown, yet nestled in one of Kelowna South’s most peaceful, tree-lined pockets. (id:60329)
Property Details
|
MLS® Number
|
10338423 |
|
Property Type
|
Single Family |
|
Neigbourhood
|
Kelowna South |
|
Amenities Near By
|
Public Transit, Park, Schools, Shopping |
|
Community Features
|
Pets Allowed |
|
Features
|
Corner Site |
|
Parking Space Total
|
4 |
Building
|
Bathroom Total
|
3 |
|
Bedrooms Total
|
4 |
|
Appliances
|
Refrigerator, Dishwasher, Dryer, Range - Gas, Hood Fan, Washer |
|
Constructed Date
|
2011 |
|
Cooling Type
|
Central Air Conditioning |
|
Exterior Finish
|
Stone, Stucco, Other |
|
Fireplace Fuel
|
Gas |
|
Fireplace Present
|
Yes |
|
Fireplace Type
|
Unknown |
|
Heating Type
|
Forced Air |
|
Roof Material
|
Asphalt Shingle |
|
Roof Style
|
Unknown |
|
Stories Total
|
2 |
|
Size Interior
|
2,113 Ft2 |
|
Type
|
Duplex |
|
Utility Water
|
Municipal Water |
Parking
Land
|
Access Type
|
Easy Access |
|
Acreage
|
No |
|
Fence Type
|
Fence |
|
Land Amenities
|
Public Transit, Park, Schools, Shopping |
|
Landscape Features
|
Underground Sprinkler |
|
Sewer
|
Municipal Sewage System |
|
Size Irregular
|
0.12 |
|
Size Total
|
0.12 Ac|under 1 Acre |
|
Size Total Text
|
0.12 Ac|under 1 Acre |
|
Zoning Type
|
Unknown |
Rooms
| Level |
Type |
Length |
Width |
Dimensions |
|
Second Level |
Other |
|
|
11'6'' x 5'4'' |
|
Second Level |
Primary Bedroom |
|
|
18'7'' x 15' |
|
Second Level |
Laundry Room |
|
|
5'10'' x 8'9'' |
|
Second Level |
Family Room |
|
|
12'10'' x 9'4'' |
|
Second Level |
Bedroom |
|
|
10'3'' x 13'9'' |
|
Second Level |
Bedroom |
|
|
10'11'' x 11'3'' |
|
Second Level |
5pc Ensuite Bath |
|
|
13'2'' x 8'10'' |
|
Second Level |
4pc Bathroom |
|
|
10'3'' x 5'2'' |
|
Main Level |
Other |
|
|
12'10'' x 21'5'' |
|
Main Level |
Utility Room |
|
|
8'8'' x 3'3'' |
|
Main Level |
Living Room |
|
|
16'8'' x 18'3'' |
|
Main Level |
Kitchen |
|
|
12'10'' x 8'1'' |
|
Main Level |
Dining Room |
|
|
12'10'' x 12'4'' |
|
Main Level |
Bedroom |
|
|
10'3'' x 11'5'' |
|
Main Level |
4pc Bathroom |
|
|
8' x 7'11'' |
https://www.realtor.ca/real-estate/28096338/1818-bowes-street-kelowna-kelowna-south
