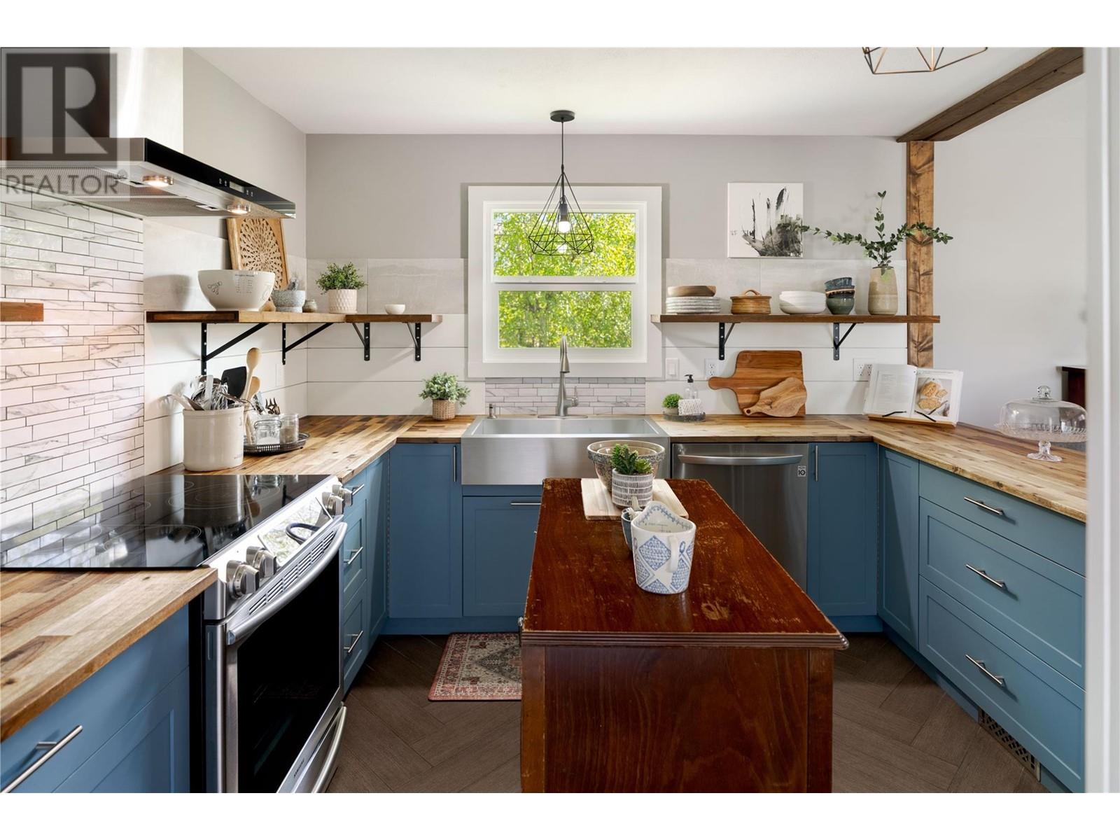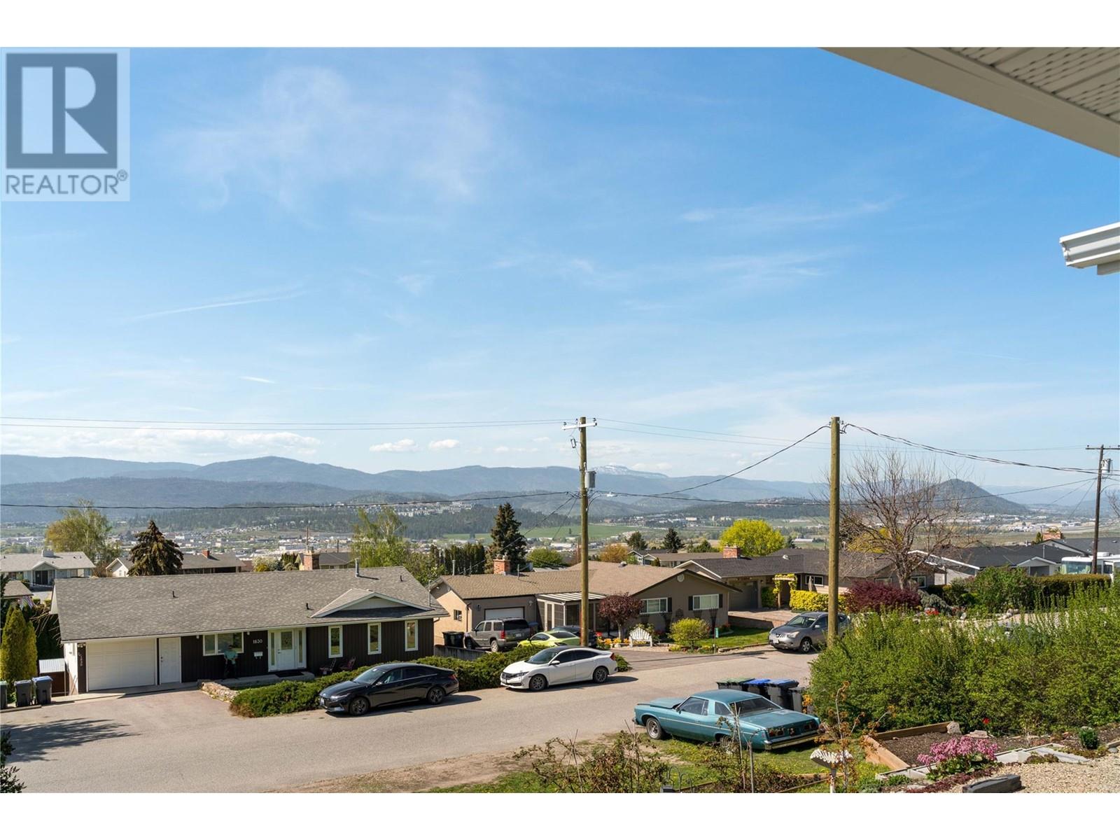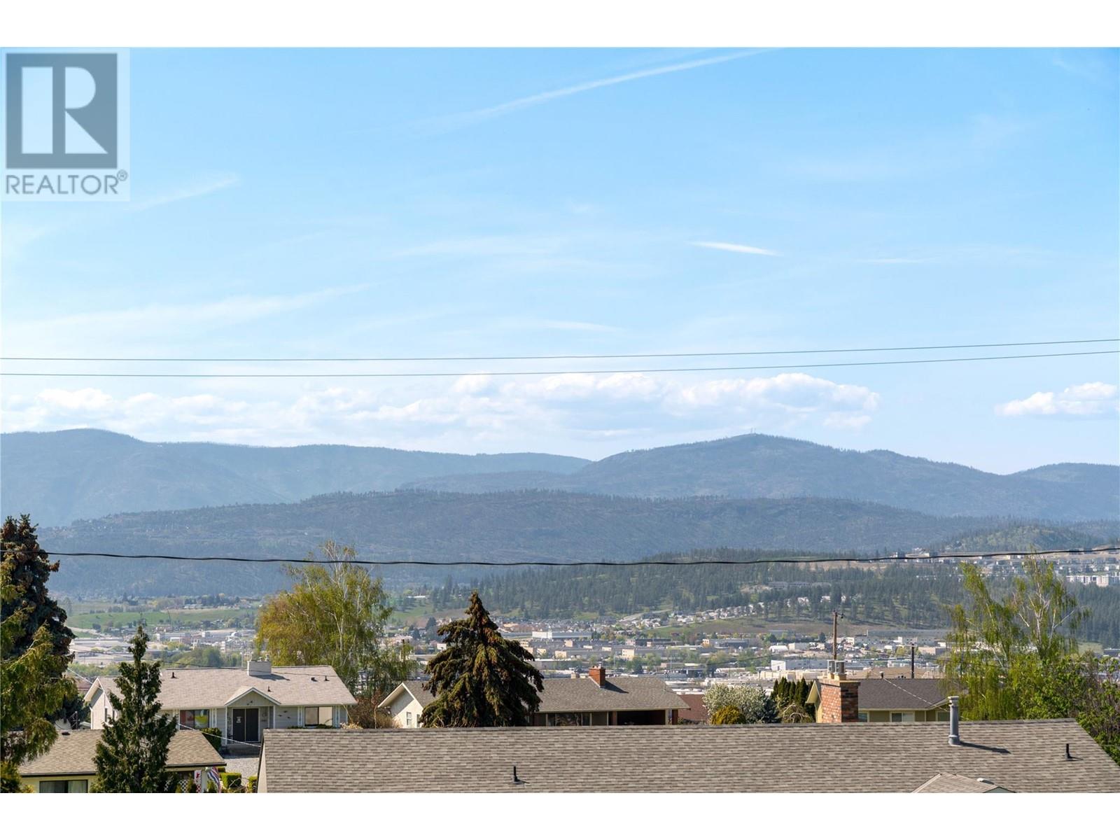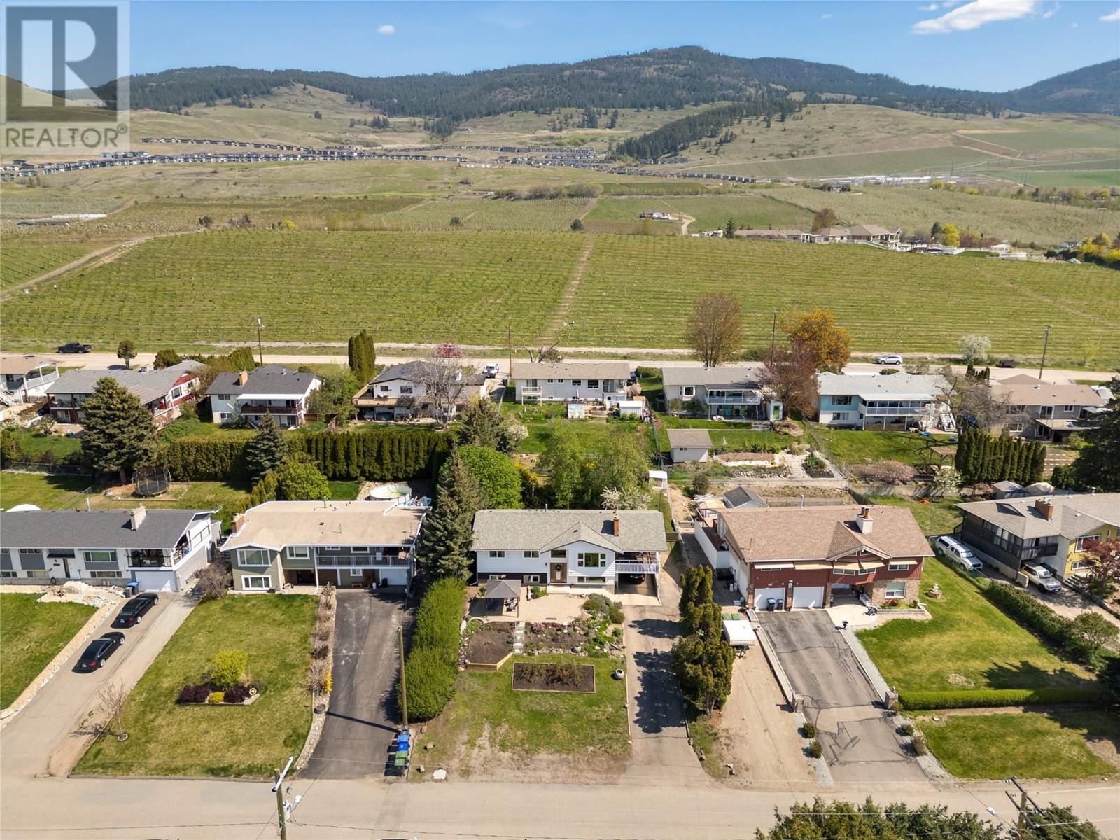5 Bedroom
3 Bathroom
1,743 ft2
Fireplace
Central Air Conditioning
Forced Air
Landscaped
$785,000
Incredible opportunity to own a single-family home on a quiet, no-thru road along the sought-after Mackenzie bench—where panoramic views and a strong sense of community define the lifestyle. With 5 bedrooms and 3 bathrooms, this home offers a functional layout ideal for families. The main level includes three bedrooms, including the primary suite with a private ensuite, while two additional bedrooms are located on the lower level—perfect for guests, teens, or a home office setup. The kitchen has been tastefully updated in a timeless, stylish design and flows seamlessly to the open dining and living areas. Double doors lead to a large, covered deck—perfect for entertaining or relaxing while taking in the sweeping valley views. A gas line on the deck adds convenience for outdoor cooking or a future heater setup. Downstairs offers 632 sq. ft. of unfinished space, ideal for customization to suit your needs—whether it's a media room, home gym, suite or additional living area. Set on a private 0.23-acre lot, the lush, pool-sized backyard is a hidden gem—fully surrounded by mature greenery and featuring a cherry tree, seedless blackberries, and plenty of space to garden, play, or unwind. A pure air furnace filter system adds to the home's comfort and air quality, while recent upgrades including a new roof and windows offer peace of mind. Located just minutes from shopping, schools, transit, YLW and more—this is an ideal family home in a quiet, welcoming neighbourhood. (id:60329)
Property Details
|
MLS® Number
|
10344082 |
|
Property Type
|
Single Family |
|
Neigbourhood
|
Rutland North |
|
Amenities Near By
|
Golf Nearby, Public Transit, Airport, Park, Recreation, Ski Area |
|
Community Features
|
Family Oriented, Pets Allowed, Rentals Allowed |
|
Features
|
One Balcony |
|
Parking Space Total
|
8 |
|
View Type
|
City View, Mountain View, Valley View, View (panoramic) |
Building
|
Bathroom Total
|
3 |
|
Bedrooms Total
|
5 |
|
Constructed Date
|
1974 |
|
Construction Style Attachment
|
Detached |
|
Cooling Type
|
Central Air Conditioning |
|
Exterior Finish
|
Brick, Vinyl Siding |
|
Fireplace Fuel
|
Electric |
|
Fireplace Present
|
Yes |
|
Fireplace Type
|
Unknown |
|
Flooring Type
|
Carpeted, Wood, Tile |
|
Half Bath Total
|
1 |
|
Heating Type
|
Forced Air |
|
Roof Material
|
Asphalt Shingle |
|
Roof Style
|
Unknown |
|
Stories Total
|
2 |
|
Size Interior
|
1,743 Ft2 |
|
Type
|
House |
|
Utility Water
|
Municipal Water |
Parking
Land
|
Access Type
|
Easy Access |
|
Acreage
|
No |
|
Land Amenities
|
Golf Nearby, Public Transit, Airport, Park, Recreation, Ski Area |
|
Landscape Features
|
Landscaped |
|
Sewer
|
Municipal Sewage System |
|
Size Irregular
|
0.23 |
|
Size Total
|
0.23 Ac|under 1 Acre |
|
Size Total Text
|
0.23 Ac|under 1 Acre |
|
Zoning Type
|
Unknown |
Rooms
| Level |
Type |
Length |
Width |
Dimensions |
|
Lower Level |
Recreation Room |
|
|
20'7'' x 12'11'' |
|
Lower Level |
Laundry Room |
|
|
9'4'' x 9'10'' |
|
Lower Level |
Partial Bathroom |
|
|
7'11'' x 6'3'' |
|
Lower Level |
Bedroom |
|
|
11'11'' x 16'0'' |
|
Lower Level |
Bedroom |
|
|
16'9'' x 12'9'' |
|
Main Level |
Bedroom |
|
|
9'6'' x 9'4'' |
|
Main Level |
Bedroom |
|
|
11'0'' x 10'5'' |
|
Main Level |
Full Ensuite Bathroom |
|
|
8'7'' x 6'4'' |
|
Main Level |
Primary Bedroom |
|
|
12'0'' x 11'9'' |
|
Main Level |
Full Bathroom |
|
|
8'6'' x 6'10'' |
|
Main Level |
Dining Room |
|
|
9'3'' x 12'2'' |
|
Main Level |
Living Room |
|
|
13'5'' x 17'3'' |
|
Main Level |
Kitchen |
|
|
11'1'' x 11'8'' |
https://www.realtor.ca/real-estate/28237901/1815-jonathan-road-kelowna-rutland-north








































