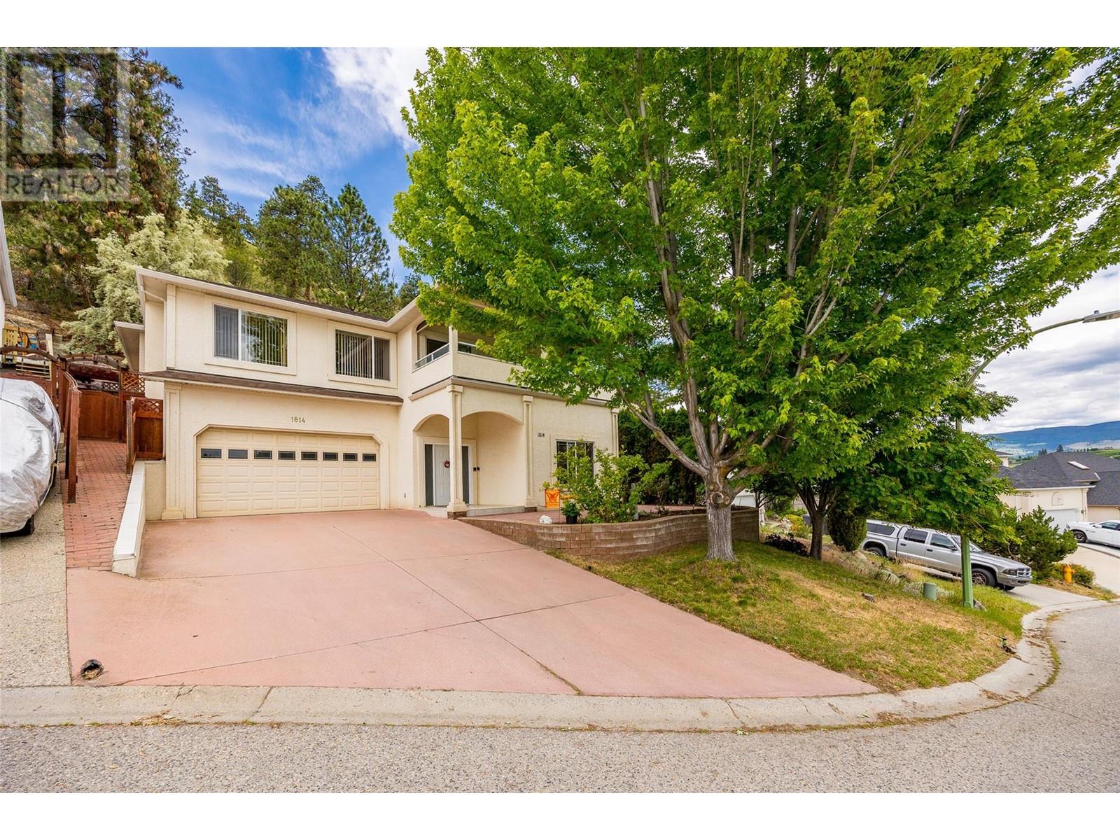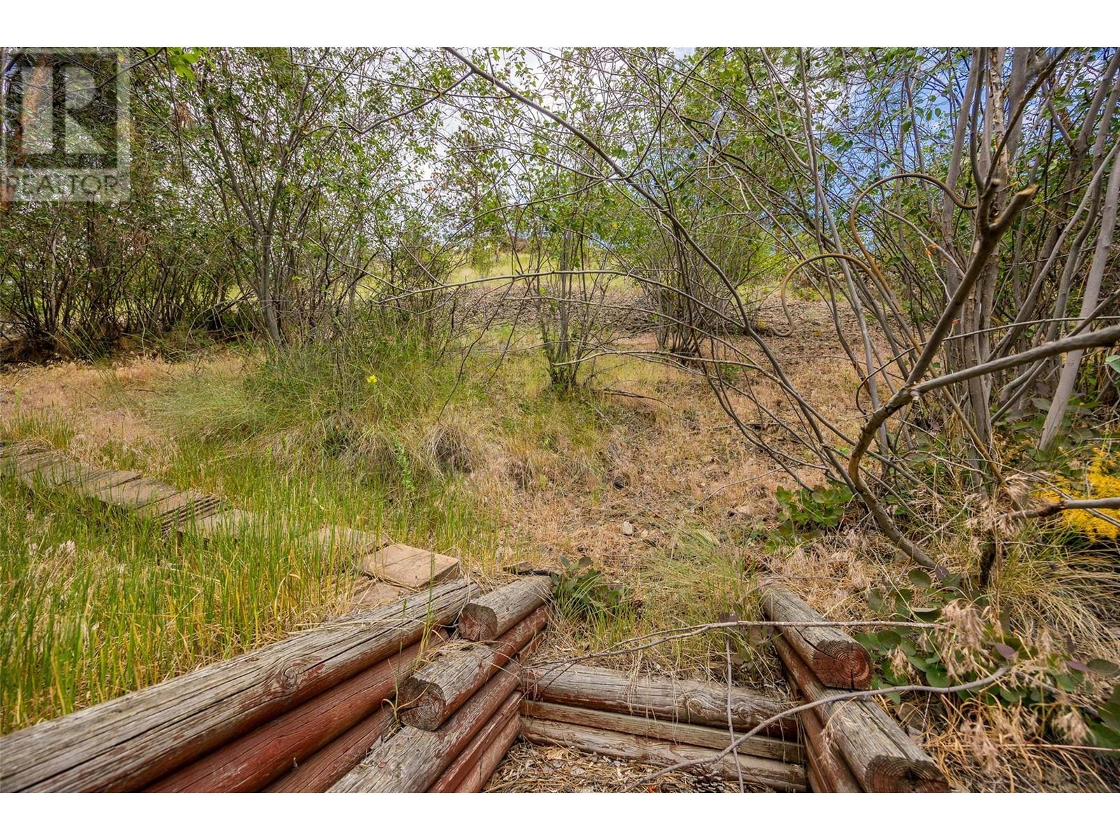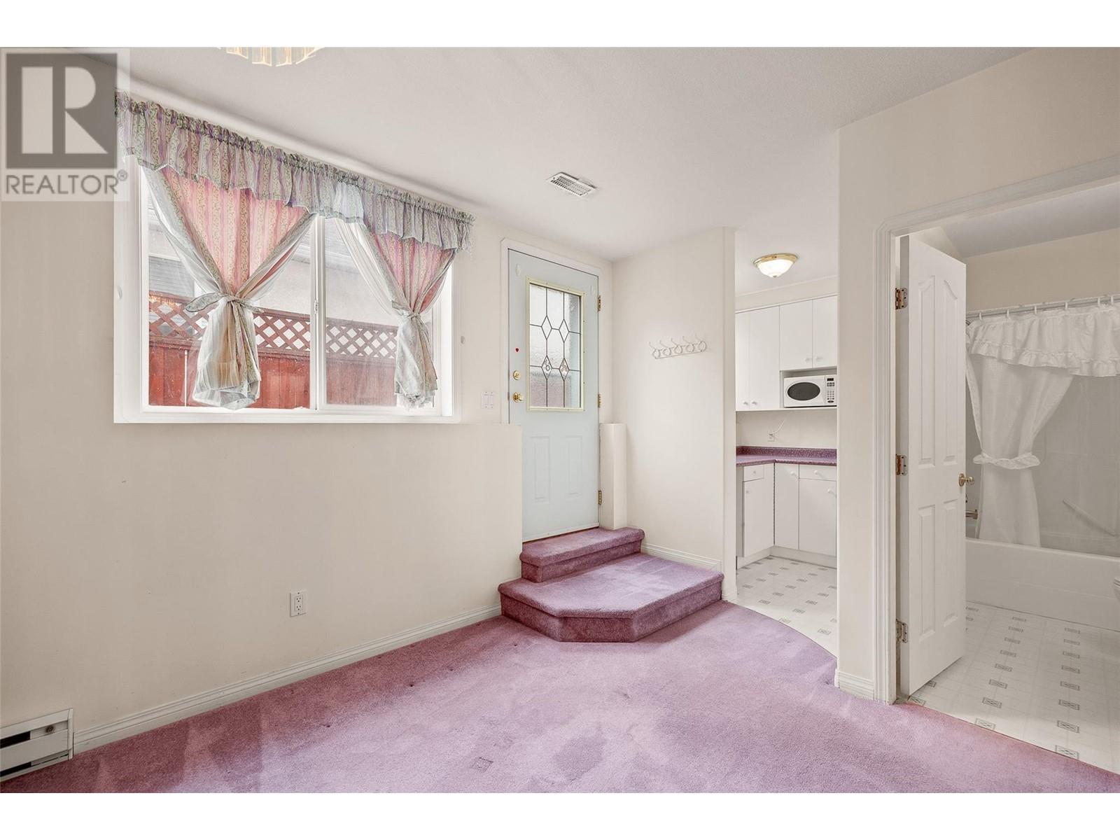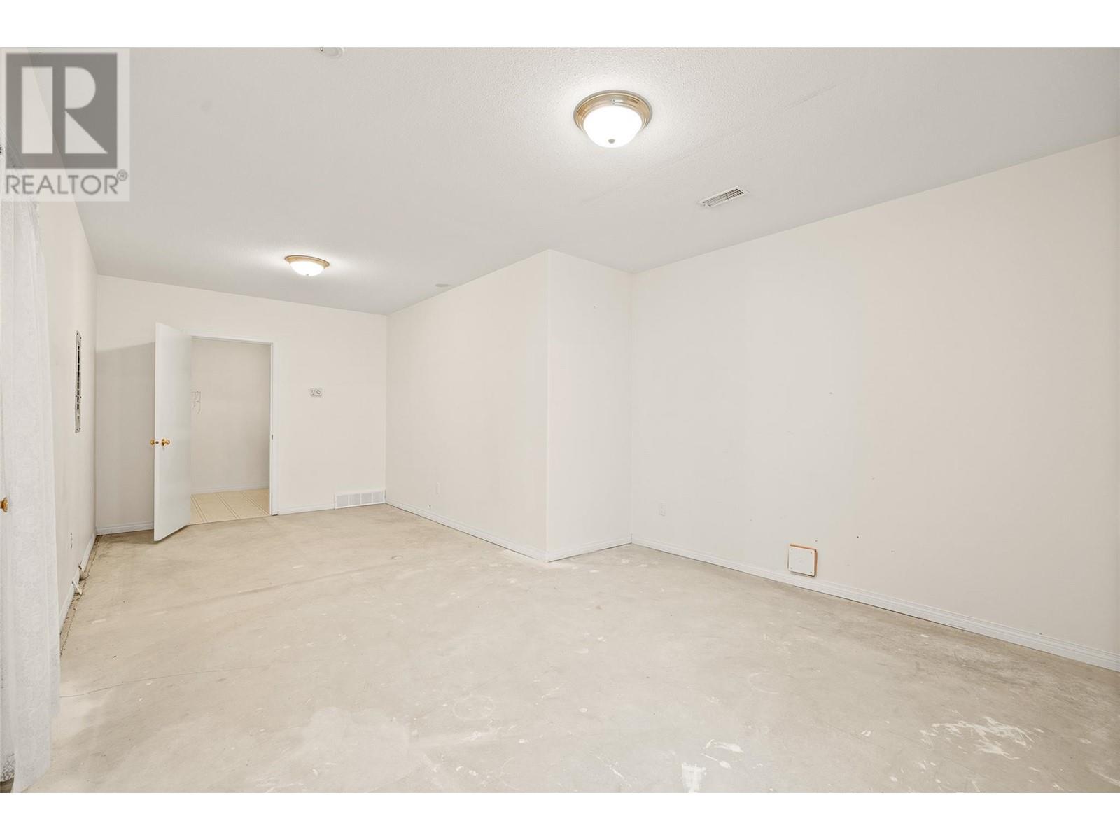4 Bedroom
4 Bathroom
2,805 ft2
Fireplace
Central Air Conditioning
Baseboard Heaters, Forced Air, See Remarks
$800,000
Imagine watching the sunset as you relax with friends on your balcony. This charming, well-built home is perfectly situated in a quiet cul-de-sac in the heart of Glenmore. Step inside to find a bright, open floor plan that offers a blank slate for your own design and decor. This property is priced to give you an amazing opportunity to gain long-term equity, and the basement is ideally set up for short-term rentals. With a low-maintenance yard, you can take time to enjoy life with a bike ride downtown or a stroll to a nearby coffee shop. Don’t miss the chance to buy a single-family home at a townhouse price. This is your opportunity to own a great home in a desirable area. Floor plans and details of the home are available upon request. (id:60329)
Property Details
|
MLS® Number
|
10350655 |
|
Property Type
|
Single Family |
|
Neigbourhood
|
Glenmore |
|
Community Features
|
Pets Allowed, Rentals Allowed |
|
Features
|
Balcony |
|
Parking Space Total
|
6 |
Building
|
Bathroom Total
|
4 |
|
Bedrooms Total
|
4 |
|
Appliances
|
Refrigerator, Dishwasher, Dryer, Range - Electric, Microwave, Hood Fan, Washer |
|
Constructed Date
|
1999 |
|
Construction Style Attachment
|
Detached |
|
Cooling Type
|
Central Air Conditioning |
|
Exterior Finish
|
Stucco |
|
Fireplace Fuel
|
Gas |
|
Fireplace Present
|
Yes |
|
Fireplace Type
|
Unknown |
|
Flooring Type
|
Carpeted, Linoleum, Wood, Tile |
|
Half Bath Total
|
1 |
|
Heating Type
|
Baseboard Heaters, Forced Air, See Remarks |
|
Roof Material
|
Asphalt Shingle |
|
Roof Style
|
Unknown |
|
Stories Total
|
2 |
|
Size Interior
|
2,805 Ft2 |
|
Type
|
House |
|
Utility Water
|
Municipal Water |
Parking
|
See Remarks
|
|
|
Attached Garage
|
2 |
Land
|
Acreage
|
No |
|
Sewer
|
Municipal Sewage System |
|
Size Irregular
|
0.29 |
|
Size Total
|
0.29 Ac|under 1 Acre |
|
Size Total Text
|
0.29 Ac|under 1 Acre |
|
Zoning Type
|
Unknown |
Rooms
| Level |
Type |
Length |
Width |
Dimensions |
|
Lower Level |
Recreation Room |
|
|
22'4'' x 12'8'' |
|
Lower Level |
Bedroom |
|
|
12'11'' x 20'2'' |
|
Lower Level |
Laundry Room |
|
|
7'10'' x 9'6'' |
|
Lower Level |
Other |
|
|
20'11'' x 21'10'' |
|
Lower Level |
Foyer |
|
|
7'8'' x 11'1'' |
|
Lower Level |
Bedroom |
|
|
11'7'' x 17'10'' |
|
Lower Level |
Other |
|
|
6'4'' x 7'7'' |
|
Lower Level |
4pc Bathroom |
|
|
4'11'' x 8'5'' |
|
Main Level |
Other |
|
|
8'3'' x 6'9'' |
|
Main Level |
Primary Bedroom |
|
|
12'10'' x 13'5'' |
|
Main Level |
Kitchen |
|
|
13'3'' x 16'4'' |
|
Main Level |
Family Room |
|
|
16'2'' x 22'10'' |
|
Main Level |
Dining Room |
|
|
12'6'' x 15'7'' |
|
Main Level |
Bedroom |
|
|
10'8'' x 13'6'' |
|
Main Level |
4pc Ensuite Bath |
|
|
4'11'' x 8'7'' |
|
Main Level |
4pc Bathroom |
|
|
7'3'' x 10'1'' |
|
Main Level |
2pc Bathroom |
|
|
4'4'' x 10'1'' |
https://www.realtor.ca/real-estate/28433077/1814-lipsett-court-kelowna-glenmore





























































